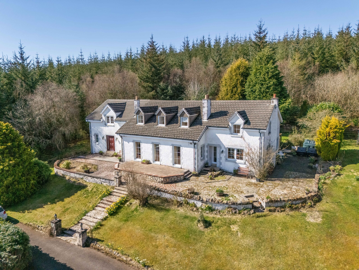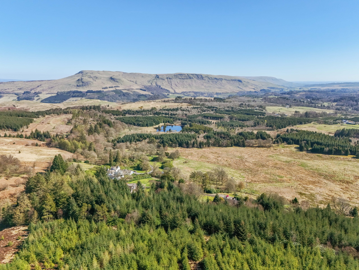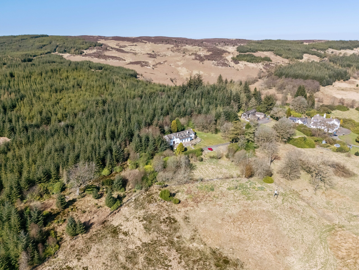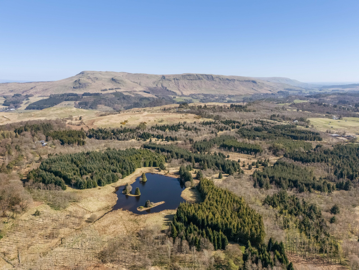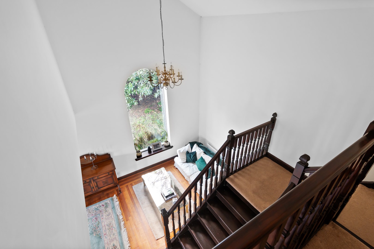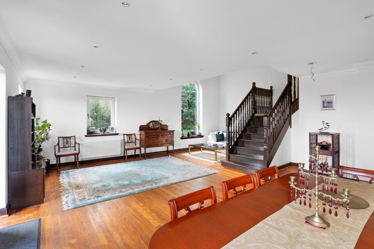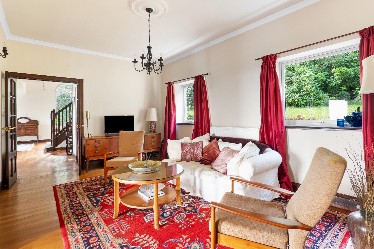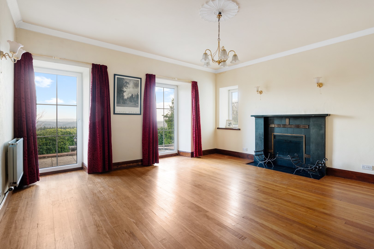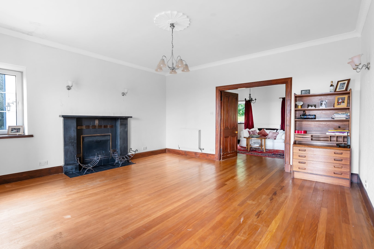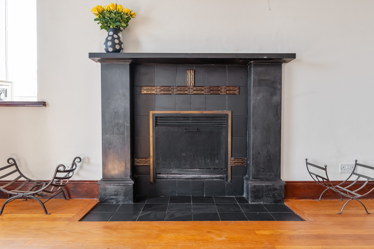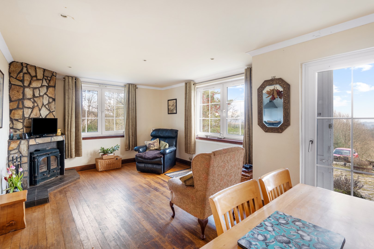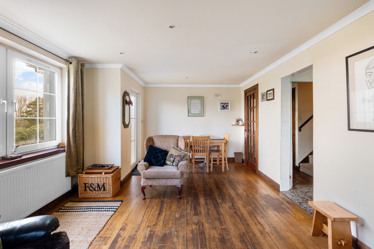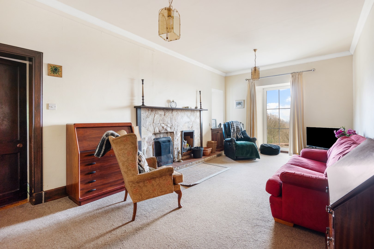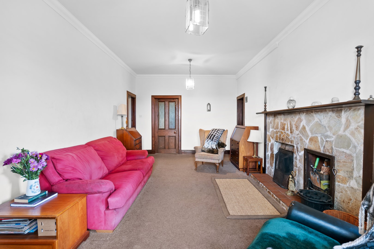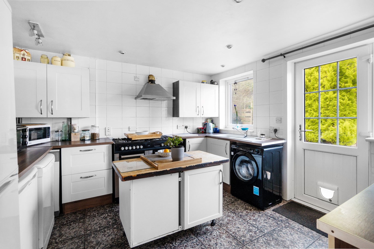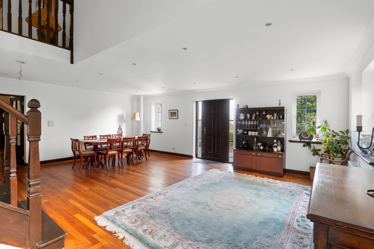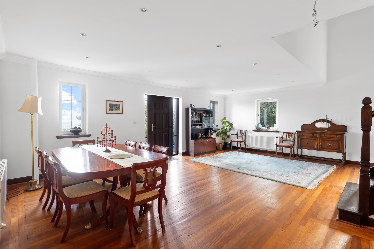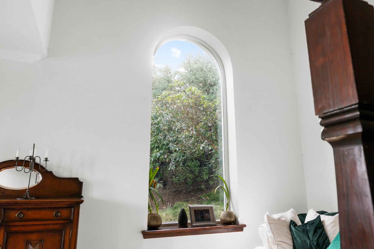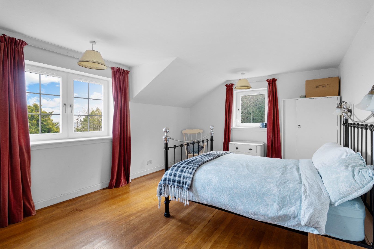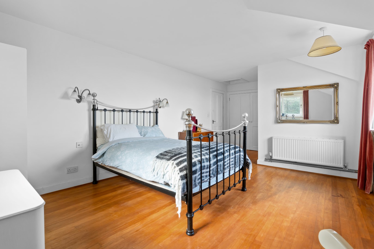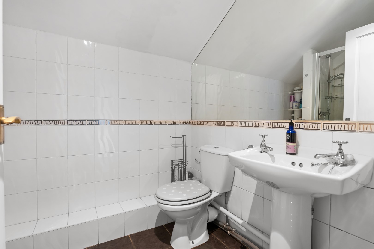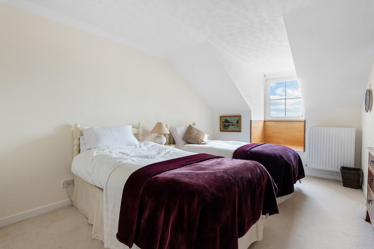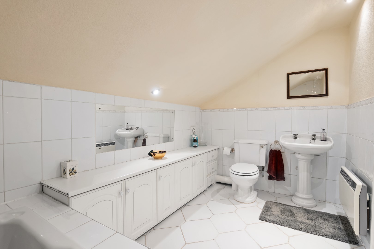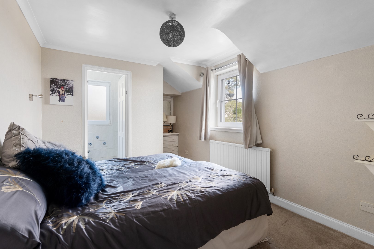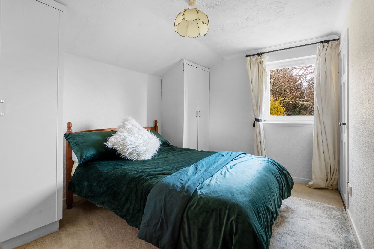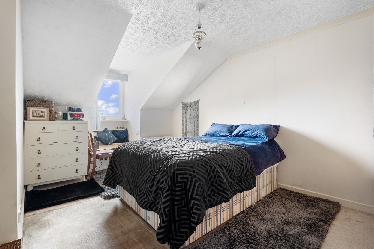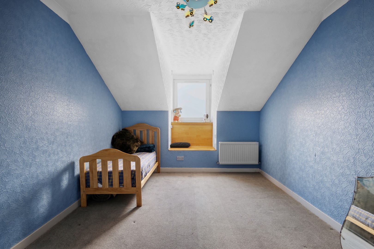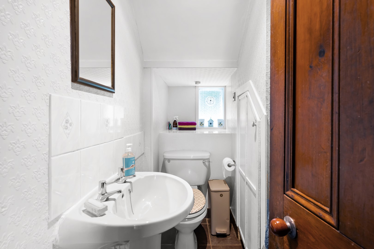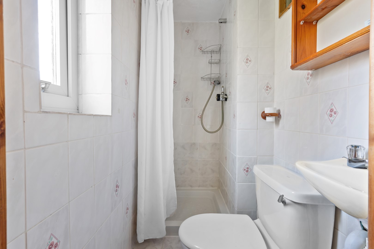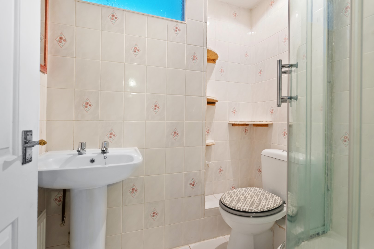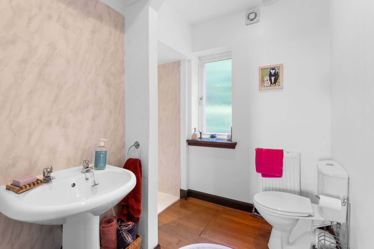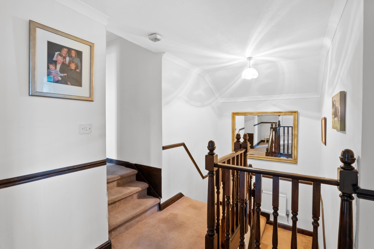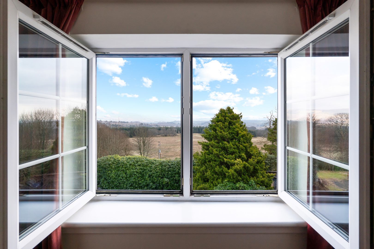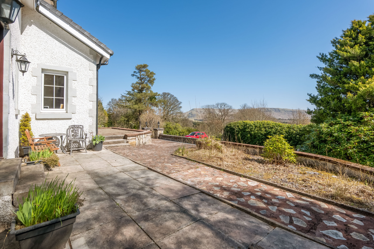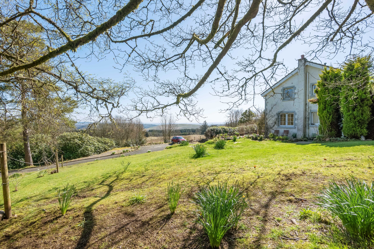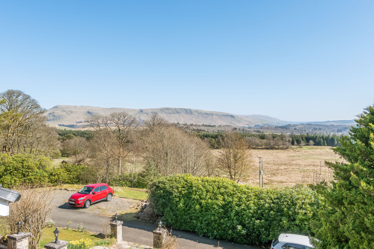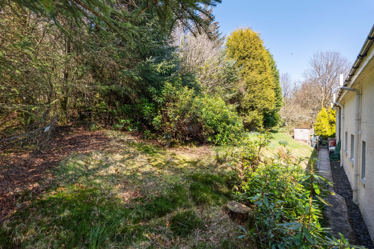12 apartment detached house, situated within the grounds of an old country estate, boasting an idyllic and elevated position, with uninterrupted, stunning and expansive views over the Campsie Hill, Glasgow and beyond.
Property Description
Situated within the grounds of an old country estate, nestled at the end of ¾ mile long tree lined private driveway, this 6 bedroom, 6 public room detached house boasts an idyllic and elevated position with uninterrupted, stunning and expansive views over the Campsie Hills, Glasgow and beyond. Privacy and peaceful living are offered in abundance.
The original aspects of the property are believed to date back to the 1700’s and it has since been professionally extended, resulting in extremely spacious and truly adaptable accommodation, formed over two levels, that will cater to a variety of living arrangements.
Upon entering the ground floor, one is immediately struck by the sense of scale, with a grand reception hall offering a magnificent space for relaxation and entertaining. A cathedral window with double height walls offers a sense of space and natural light. A second sitting room and further family room provide additional reception areas, ideal for multi-generational living. The layout is further enhanced by a formal lounge with an antique black marble fireplace. Many of the rooms benefit from Orinoco wood flooring.
The kitchen is well-appointed, benefitting from a practical layout, generous workspace and a connected dining area or additional sitting room. There is a separate study, ideal for those working from home, and a convenient WC and further WC and shower room complete the ground floor.
Ascending to the upper floor, the home boasts six well-proportioned bedrooms, each offering beautiful views, natural light and ample storage. The principal bedroom is particularly impressive, featuring an ensuite bathroom and fitted storage. Additional bedrooms include three well-sized double rooms and two further double en-suite bedrooms, thoughtfully arranged to offer versatility for growing families or guest accommodation. A family bathroom, additional ensuite facilities and a walk-in storage space ensure the utmost practicality for daily living.
Externally, the home is complemented by generous mature gardens, patio areas and a large driveway with parking space for multiple cars, and is well-suited for modern family life.
The specification includes double glazing and both solid fuel and oil-fired central heating. With its picturesque location, versatile layout and exceptional space, Garden Cottage is a rare opportunity to acquire a substantial and characterful home, perfect for those seeking a peaceful retreat while remaining well-connected to local amenities and transport links. The property falls within the catchment area for Killearn Primary School.
EER Band - F
Local Area
The neighbouring villages of Strathblane and Blanefield are well served by local amenities. The village itself offers an excellent range of amenities including a GP practice / health centre, café, shops and a hotel. There is a Spar, Co-Op and a number of other independent stores. For clients who enjoy the outdoors, the villages are located in the foothills of the Campsie Fells and there are many pleasant walks to be enjoyed, especially at nearby Mugdock Country Park. There is also excellent access to The West Highland Way. There is also good road access to the larger town of Bearsden, where a wider selection of shops and amenities are available.
Directions
Sat Nav - Garden Cottage, Auchineden G63 9AX
Recently Sold Properties
Enquire
Branch Details
Branch Address
1 Canniesburn Toll,
Bearsden,
G61 2QU
Tel: 0141 942 5888
Email: bearsdenenq@corumproperty.co.uk
Opening Hours
Mon – 9 - 5.30pm
Tue – 9 - 8pm
Wed – 9 - 8pm
Thu – 9 - 8pm
Fri – 9 - 5.30pm
Sat – 9.30 - 1pm
Sun – 12 - 3pm

