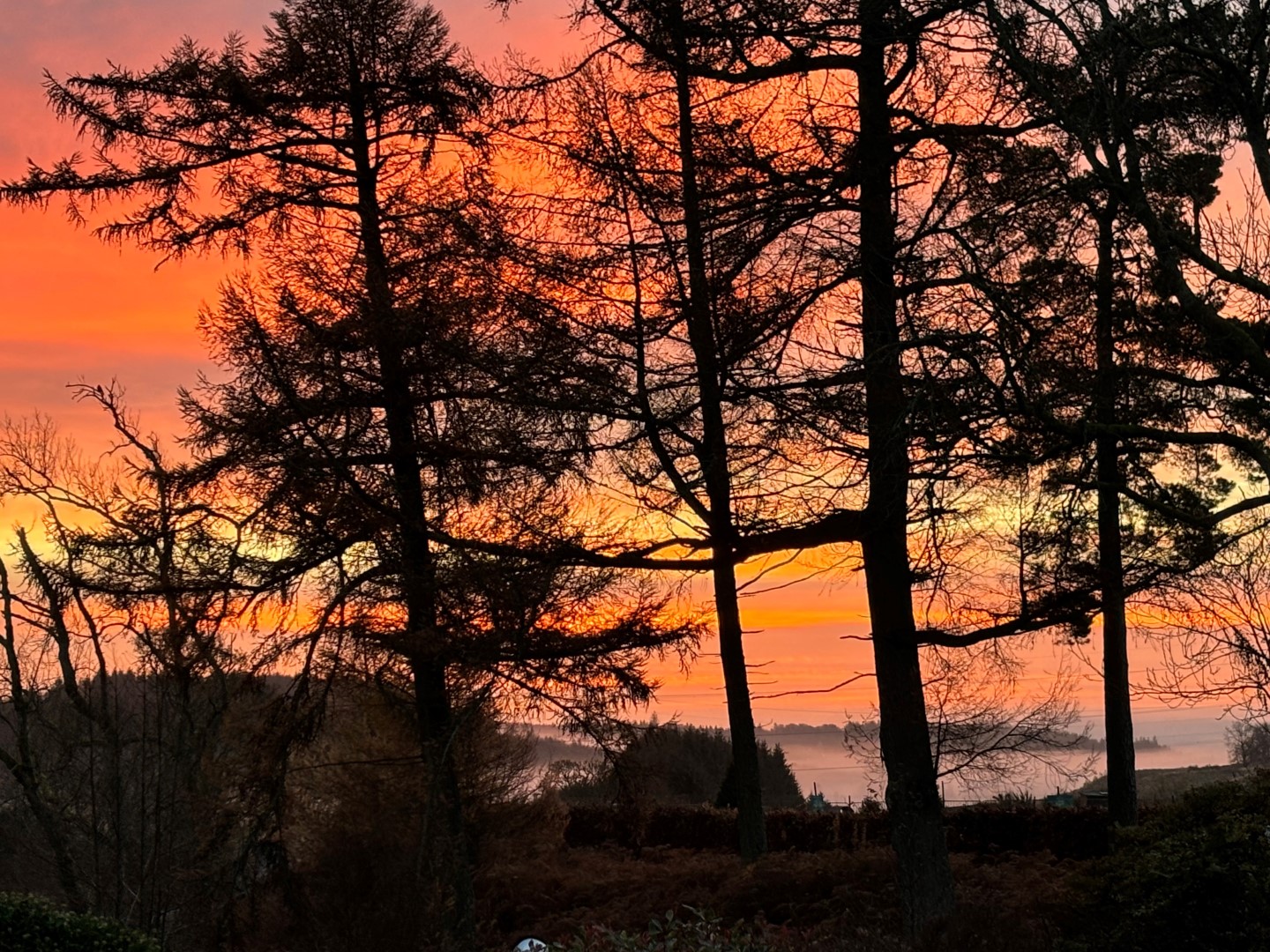Burn Cottage, Auchineden Farm
Offers Over £560,000
- 5
- 3
- 5
- 3100 sq. ft.
Burn Cottage is a charming, intriguing and ultimately wonderful family home that can be adapted to suit a host of buyers with a multiplier of different requirements. Its location will, undoubtedly, appeal to those looking for a rural, yet not 'cut off, setting, offering a degree of comfort, having neighbours close by and the associated sense of community.
Property Description
Burn Cottage is a quite charming and extremely spacious farmhouse conversion, originally dating back to circa 1835, or thereby, which has been comprehensively modernised, extended and reconfigured over the years into what one sees today.
Located within the Auchineden Estate, the property balances an attractive rural situation with the benefits of a small community of neighbours. On one's doorstep there is Edenmill Cafe and The John Muir Way, adjacent, which provides wonderful forestry walks up to and around Burncrooks and Kilmannan Reservoirs. Whilst boasting a wonderful rural setting, the property is only a fifteen drive to Milngavie, where a host of supermarkets, shops and services can be found.
Burn Cottage has been meticulously maintained and upgraded and is brought to market in tremendous order throughout. The specification includes replacement double glazing throughout, oil fired central heating, and a superb AGA installed within the kitchen, providing that comforting and ubiquitous warmth.
Externally, the property showcases two principal outdoor spaces:- a large, private and enclosed front garden, laid to lawn, with mature borders and paths, and an enclosed courtyard style garden to the rear, with chipped patio area and ample space for parking. There is also a good sized gravelled driveway that leads from the road round to the courtyard.
The property is formed over four split levels and offers extremely flexible and adaptable accommodation to suit the requirements of many buyers. Whilst there is a 'main' front door to the front of the property, access would be generally taken to the rear, where there are two entries - one of which has the added benefit of a ramp/walkway, providing on the level access.
In full, the internal accommodation comprises:- entering from the rear, an entrance hallway, which has a staircase and accesses a large and extremely spacious family room, with large wood burning stove, library wall and storage off. Above here, via the staircase, there is a particularly large additional room, currently used as a games room and gym, but offers any potential buyer a multitude of different options. At the centre of the property there is a large dining area, additional lounge or office area, with storage cupboards off and a vestibule leading to one of two front entrances, and a main staircase. There is a generously proportioned formal lounge, with feature fireplace housing a wood burning stove, a large dining kitchen, leading off the dining/living area and boasting an AGA stove and a range of base and wall mounted units. Here, there is ample space for dining and access off to a well-equipped utility room, separate WC and a second rear door, from which access, via the walkway, is permitted. Through the kitchen, there is a hallway, which allows access to, what would be considered as, the formal front door, and two generous double bedrooms, both with Jack and Jill access to a well-appointed en-suite shower room. This section of the property affords the opportunity to have a self-contained annexe, of sorts, which could appeal to a number of different buyers with specific requirements.
From the heart of the home, the stairs lead up to the upper level, where there are three bedrooms, all with striking exposed beams. One of these bedrooms has an ensuite and built-in cupboard, another has a walk-in wardrobe and the third is a good sized single, with fitted storage. Completing the accommodation, there is a well-appointed family bathroom.
Burn Cottage is a charming, intriguing and ultimately wonderful family home that can be adapted to suit a host of buyers with a multiplier of different requirements. Its location will, undoubtedly, appeal to those looking for a rural, yet not 'cut off, setting, offering a degree of comfort, having neighbours close by and the associated sense of community.
Local Area
The villages of Strathblane and Blanefield are well served by local amenities. The village itself offers an excellent range of amenities including a GP practice / health centre, café, shops and a hotel. There is a Spar, Co-Op and a number of other independent stores. For clients who enjoy the outdoors, the villages are located in the foot hills of the Campsie Fells and there are many pleasant walks to be enjoyed, especially at nearby Mugdock Country Park. There is also excellent access to The West Highland Way. There is also good road access to the larger town of Bearsden, where a wider selection of shops and amenities are available.
Directions
Satnav - Burn Cottage, Auchineden Farm, Blanefield, G63 9AX
Recently Sold Properties
Enquire
Branch Details
Branch Address
1 Canniesburn Toll,
Bearsden,
G61 2QU
Tel: 0141 942 5888
Email: bearsdenenq@corumproperty.co.uk
Opening Hours
Mon – 9 - 5.30pm
Tue – 9 - 8pm
Wed – 9 - 8pm
Thu – 9 - 8pm
Fri – 9 - 5.30pm
Sat – 9.30 - 1pm
Sun – 12 - 3pm



























































