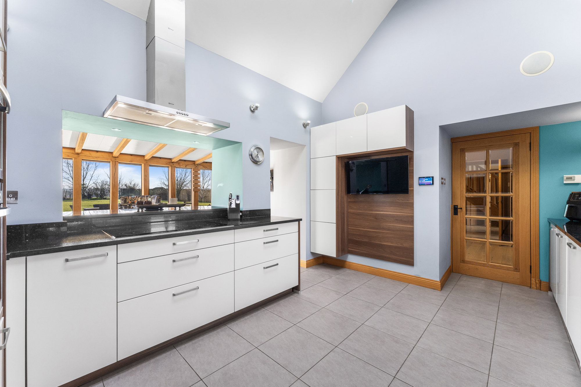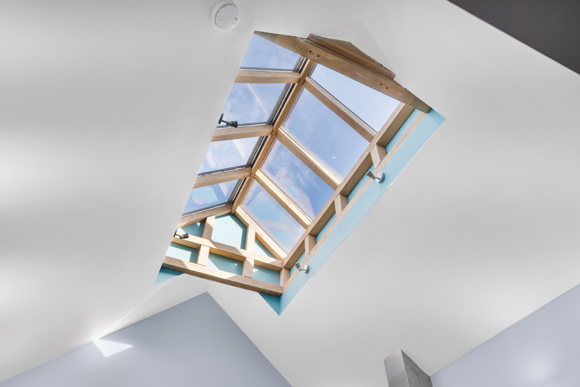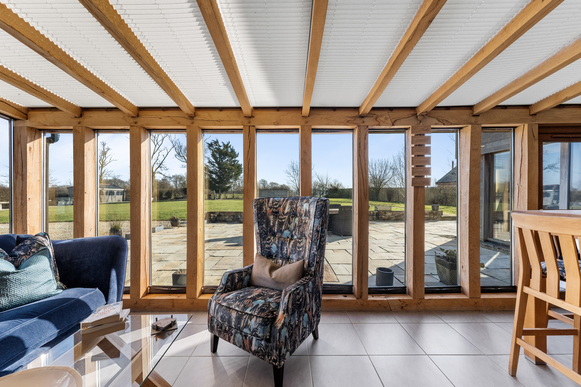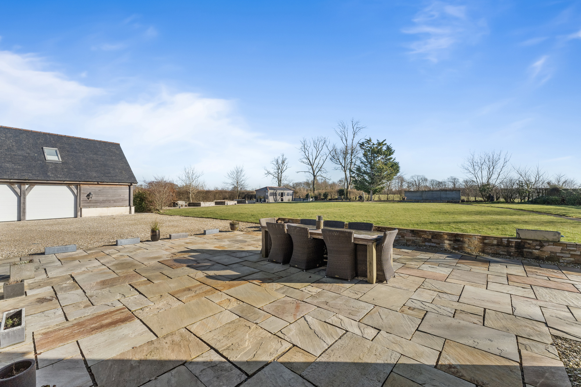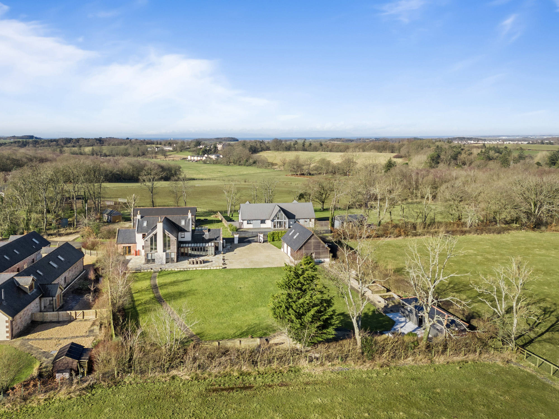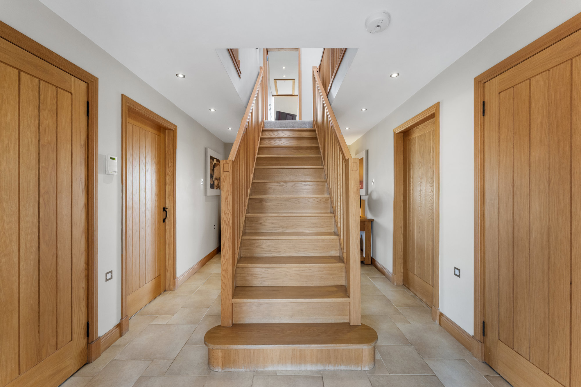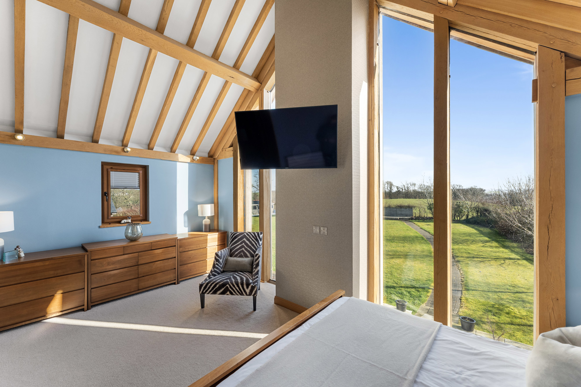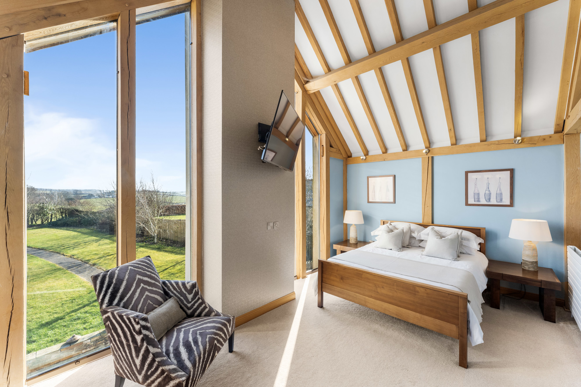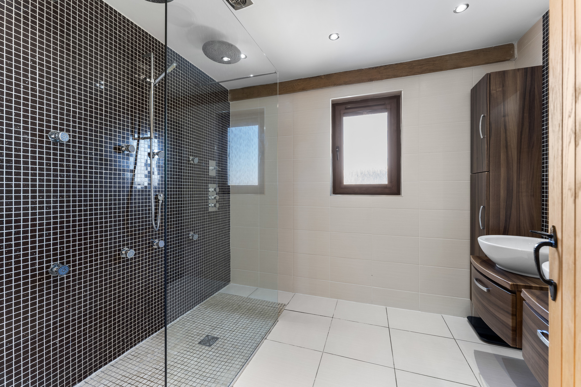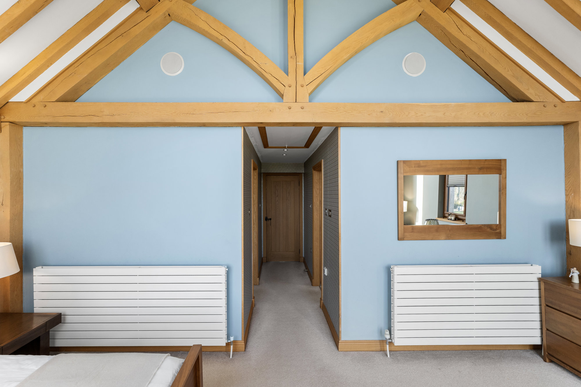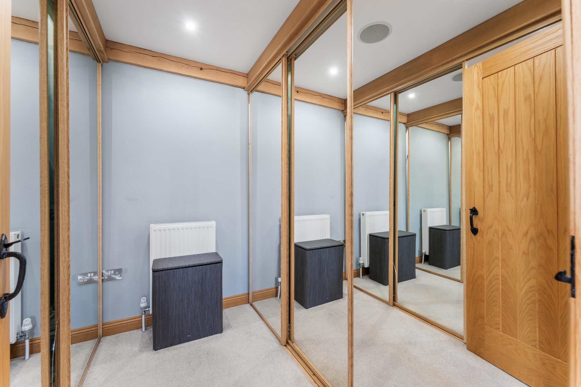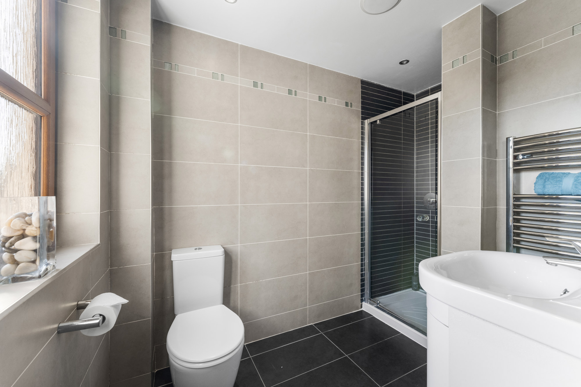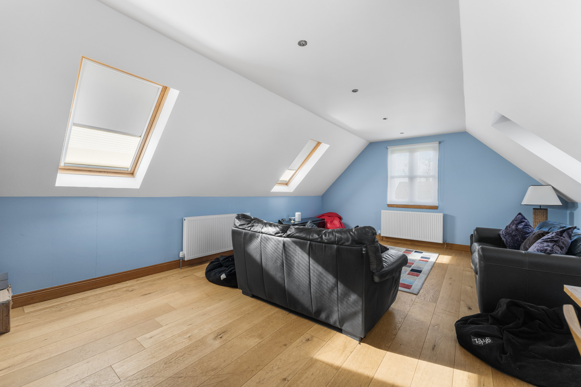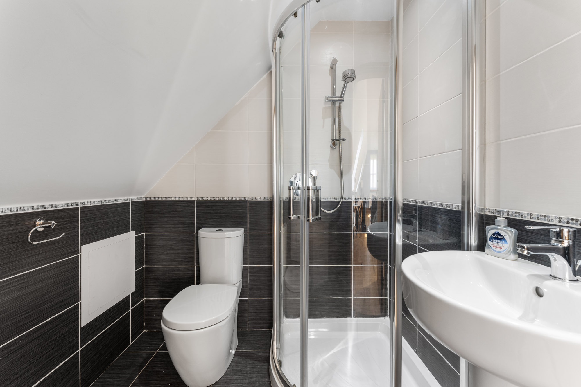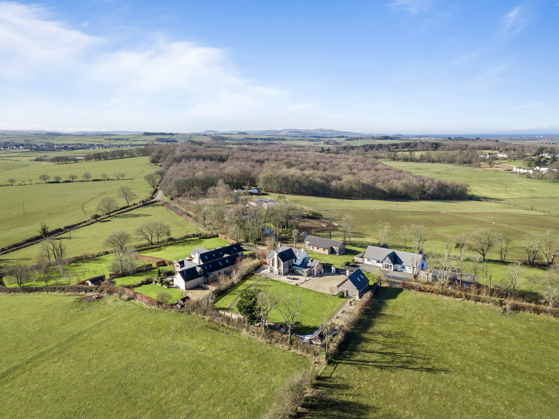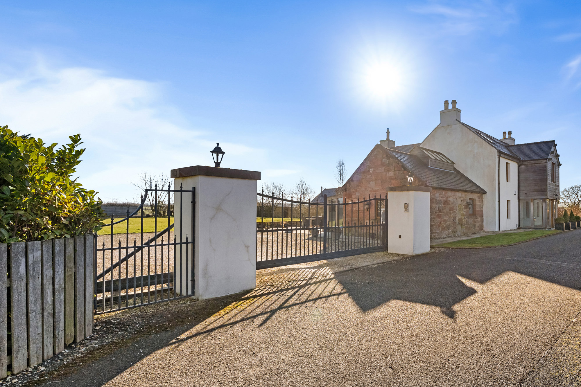Barquhey Farmhouse Woodhead Road
Offers Over £625,000
- 5
- 4
- 4
- 2766 sq. ft.
An exceptional country house providing extensive and flexible accommodation in walk in condition, set in generous gardens of approximately 0.5 acres with separate double garage and flat above.
Description
Barquhey Farmhouse is a magnificent family home which was comprehensively rebuilt by award winning builder 'Hendry Homes' utilising their trademark green oak frames within the structure and now provides extensive and flexible family sized accommodation within extensive garden grounds.
The property is finished in natural sandstone with render and cedar features and natural slate roof whilst internally no expense has been spared in creating a quite stunning family home. The level of finish is truly luxurious including a bespoke fitted kitchen with Granite work tops and integrated Neff appliances including an integral steam oven, combi microwave oven, warming drawer, coffee machine and induction Hob. Other features include an integrated media system (tv, music, cctv, WiFi etc) and underfloor heating, double glazing, central heating with an air source heat pump and solar panels.
In summary the accommodation extends to, on the ground floor, an entrance hallway, broad and welcoming reception hallway, inner hall, formal lounge with feature fireplace, fitted kitchen with breakfast bar, dining/sitting room, dining room, double bedroom, three piece shower room, office and utility room. Upstairs there are four further double bedrooms including a wonderful master suite with dressing room and en-suite shower room. Bedrooms 2 and 3 are split level, both with permanent stairs from a lower level to an elevated level and perfect for teenagers. Completing the accommodation are a beautiful, tiled bathroom with freestanding bath and separate three piece shower room.
Externally the property is entered via security controlled automatic gates onto a generous, chipped driveway with ample hard standing for parking. To the side there is a detached double garage block with twin automatic doors. Also on the ground floor of the garage block is a hall and two piece wc. Above there is a games room and three piece shower room. The south westerly facing rear gardens are predominantly laid to lawn with well stocked shrubbery borders, raised planting/vegetable beds, decked patio and decorative flagstone patio and pathways. In addition there is a purpose built bar and hot tub house measuring approximately 10 x 3 metres and perfect for entertaining.
EER - D
Local Area
Barquhey Farmhouse occupies a stunning semi-rural position surrounded by rolling countryside and woodland close to Sundrum Castle, one of the oldest inhabited castles in Scotland and now an estate of around 80 acres providing lovely walks. The village of Coylton is close by and provides a range of amenities including a highly regarded primary school, community centre and shops including a pharmacy. The town of Ayr is around six miles distant and provides a more comprehensive range of amenities including supermarket and retail shopping and both primary and secondary schooling. For the commuter there are road links to Glasgow and a mainline rail link from Ayr to Glasgow.
Directions
From Ayr proceed east to the Holmston roundabout. Take the second exit signposted A70 Coylton/Cumnock. On entering the village of Coylton take the first left Barclaugh Drive and continue on to Woodhead Road. Follow this road for approximately one mile then veer left. Barquhey Farmhouse is along on the right hand side.
For satellite navigation purposes the postal code is KA6 5JZ.
Recently Sold Properties
Enquire
Branch Details
Branch Address
14 Beresford Terrace,
Ayr,
KA7 2EG
Tel: 01292 880 888
Email: ayr@corumproperty.co.uk
Opening Hours
Mon – 9 - 5.30pm
Tue – 9 - 5.30pm
Wed – 9 - 8pm
Thu – 9 - 8pm
Fri – 9 - 5.30pm
Sat – 9.30 - 1pm
Sun – Closed






