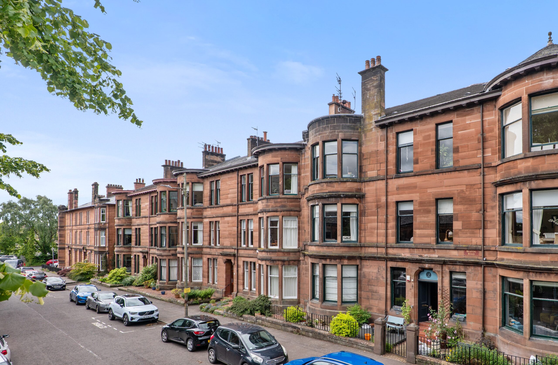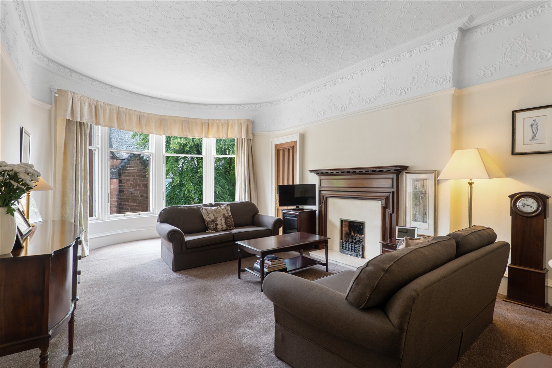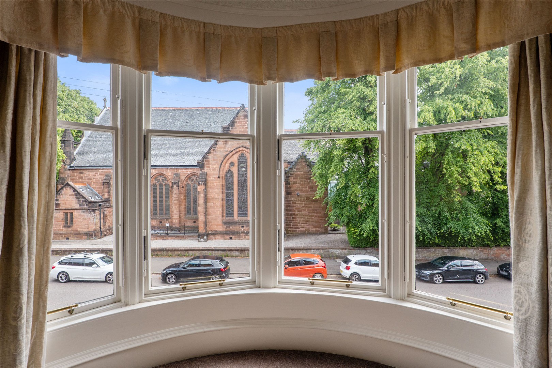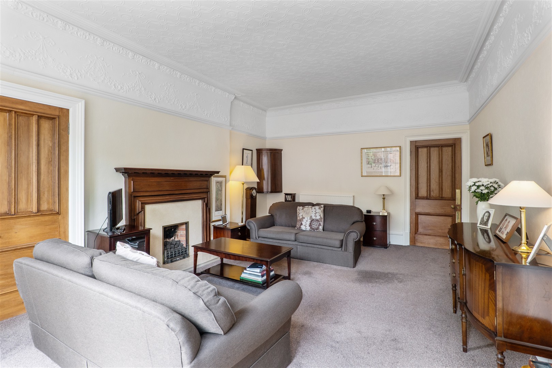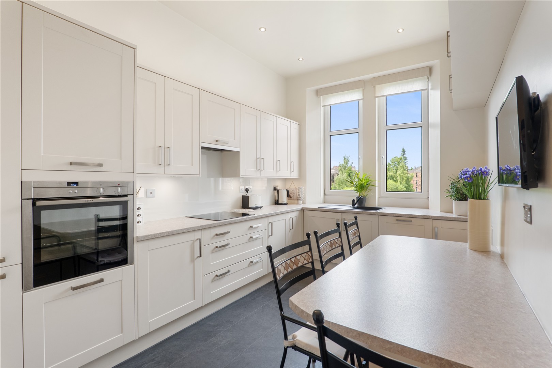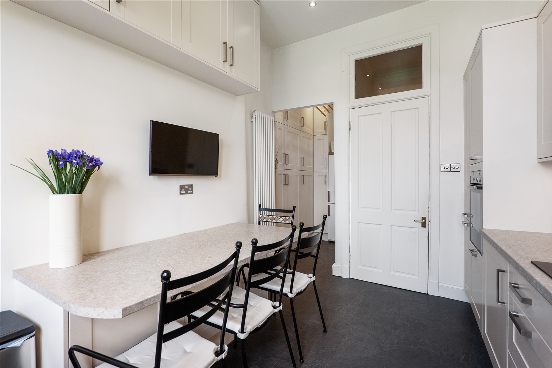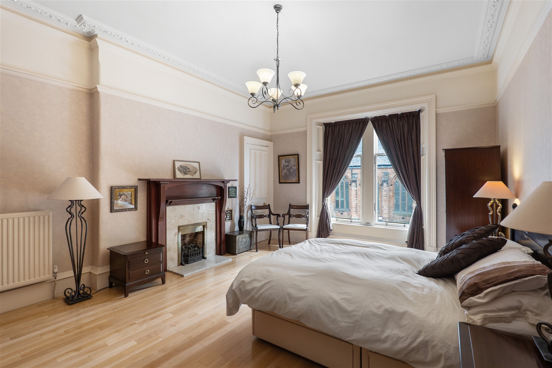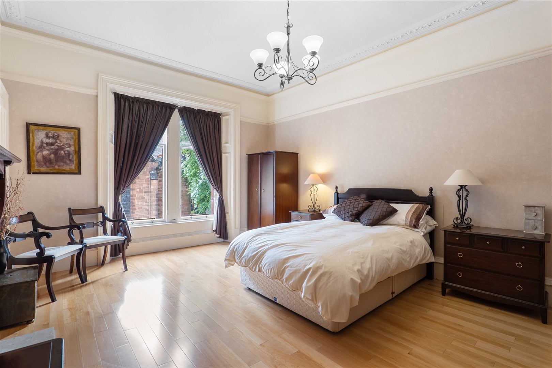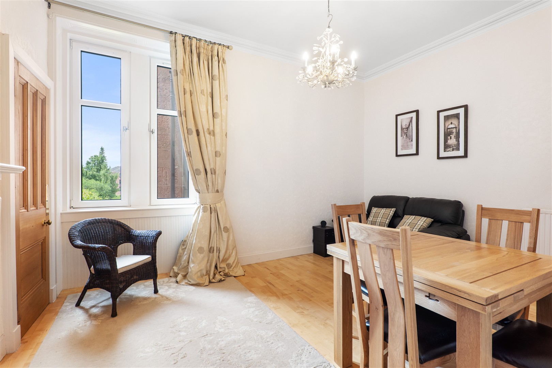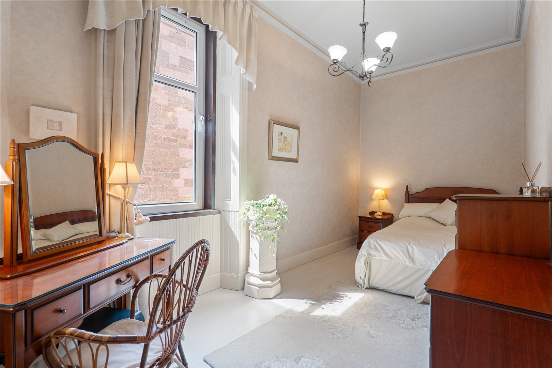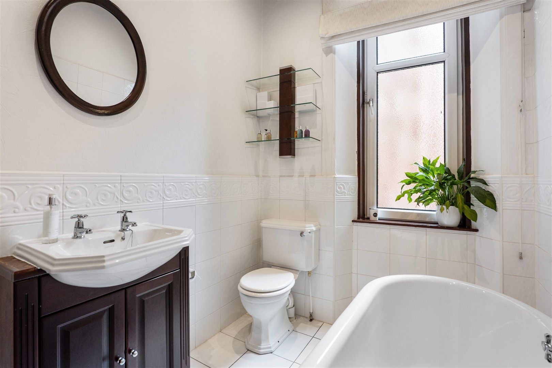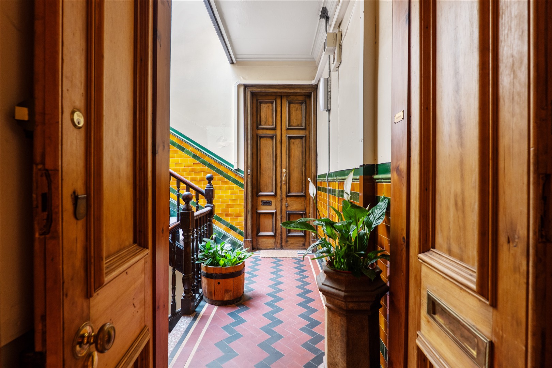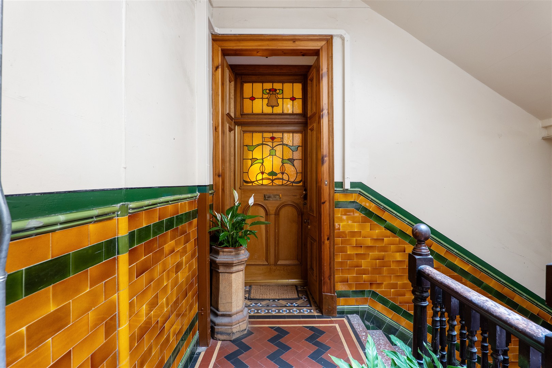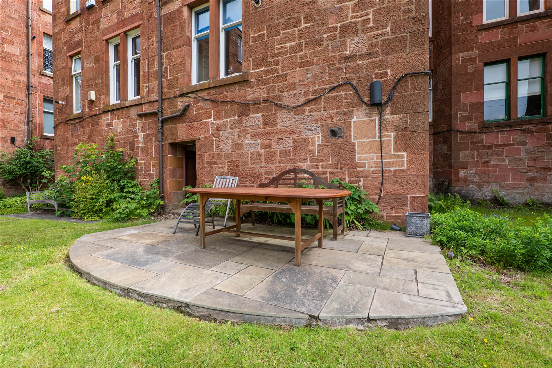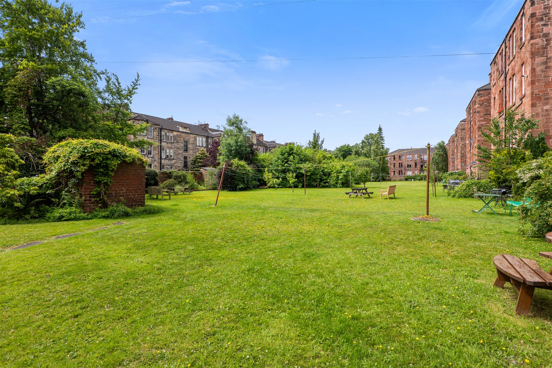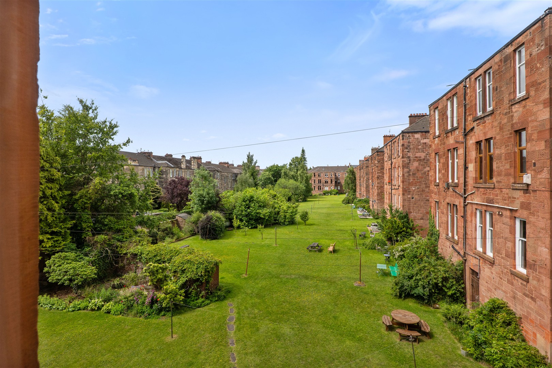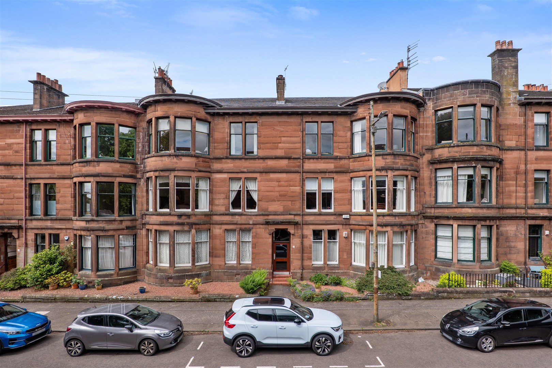1/2, 6 Beaton Road
Offers Over £325,000
- 3
- 1
- 1
- 1291 sq. ft.
Well presented and generously proportioned first floor town flat, with excellent privacy to front and rear.
Set within an attractive red sandstone building, this first floor town flat offers well laid out accommodation and excellent room sizes. The complete accommodation extends to: vestibule via storm doors, hallway with walk-in storage cupboard, beautiful main lounge with feature bay window formation and focal fireplace, whilst to the rear of the property is a sizeable kitchen with a great range of units, pantry off, integrated appliances and useful breakfast bar, which is ideal for dining. There are three double sized bedrooms (one currently utilised as a sitting/dining room with bed recess off) and a traditionally styled bathroom completes the accommodation.
The property has a modern specification which includes double glazed windows to rear and gas central heating yet retains several original features such as ceiling cornice work and picture/dado rails all adding to the charm and appeal of this lovely property.
An impressive communal rear garden is accessed from the common close and benefits from good natural light and a well-positioned patio area. There is also a private store in the basement.
EER Band - C
Local Area
6 Beaton Road is positioned within walking distance of shops and amenities in central Pollokshields where a number of popular coffee shops, restaurants and delicatessens can be found. More extensive amenities are available at the Morrison store at Crossmyloof, the Sainsbury’s store in Darnley Road or the shopping mall Silverburn at Pollok, a short drive to the West.
Recreational pursuits within the area are varied namely at Maxwell Park and Pollok Country Park where Pollok House and the world-famous Burrell Collection can be found.
Frequent public transport services provide rapid commuter access to the City Centre. The local railway station at Maxwell Park is approximately 300 yards walk.
Directions
Sat Nav: 6 Beaton Road, Pollokshields, G41 4LA – Flat 1/2
Enquire
Branch Details
Branch Address
247 Kilmarnock Road,
Shawlands,
G41 3JF
Tel: 0141 636 7588
Email: shawlandsoffice@corumproperty.co.uk
Opening Hours
Mon – 9 - 5.30pm
Tue – 9 - 5.30pm
Wed – 9 - 8pm
Thu – 9 - 8pm
Fri – 9 - 5.30pm
Sat – 9.30 - 1pm
Sun – 12 - 3pm

