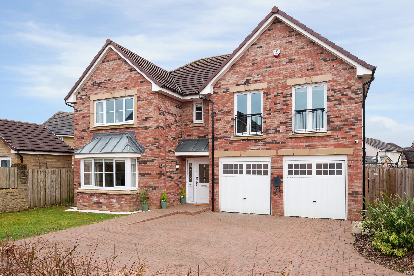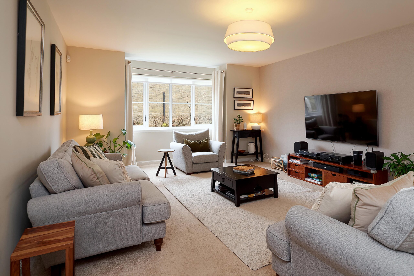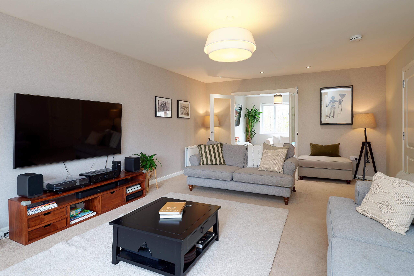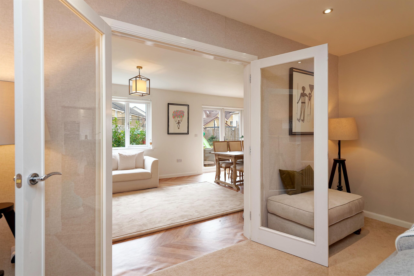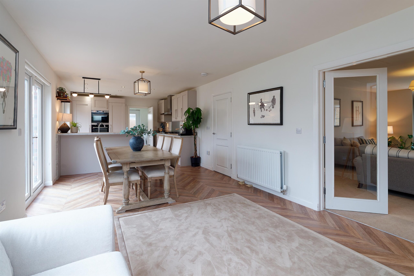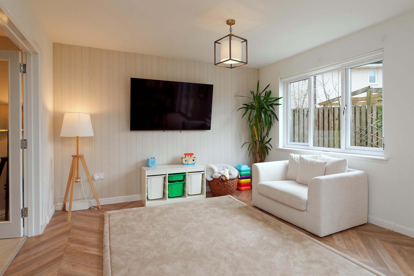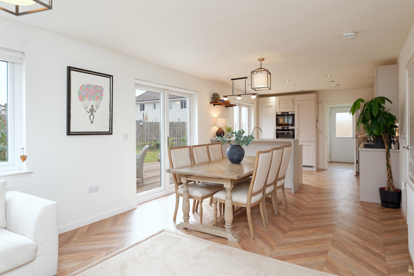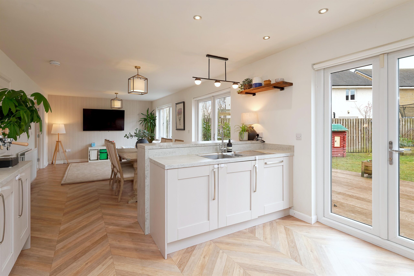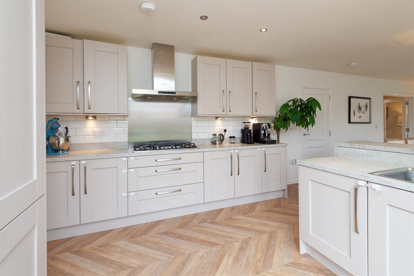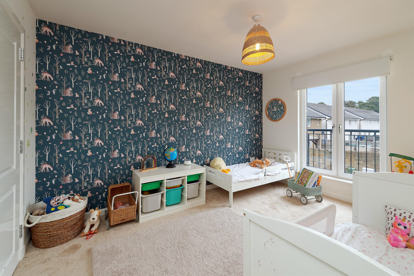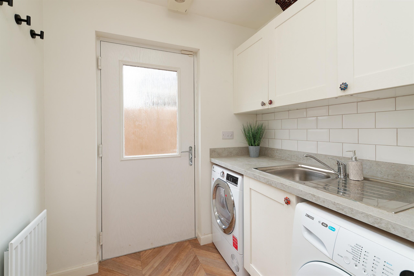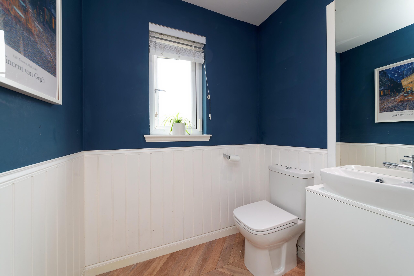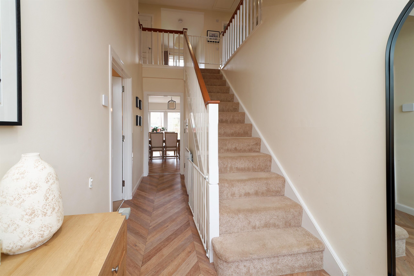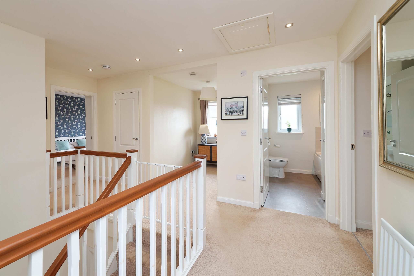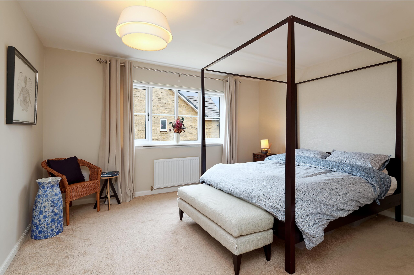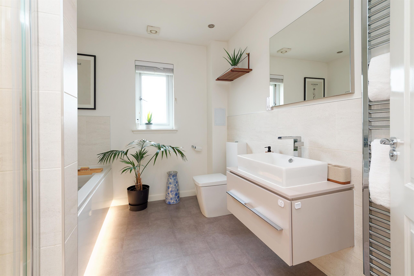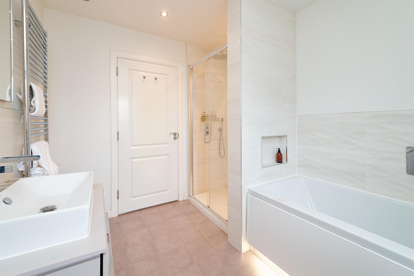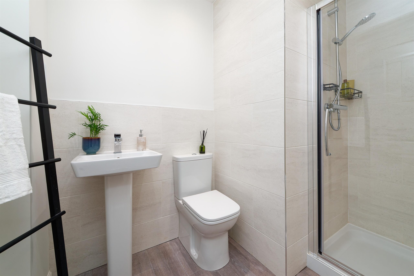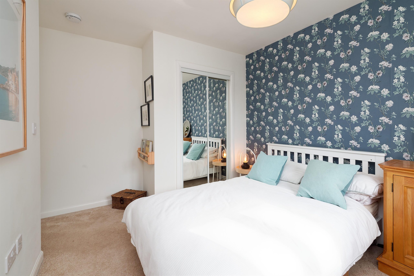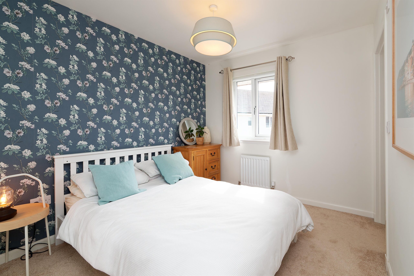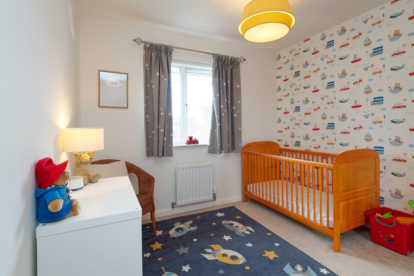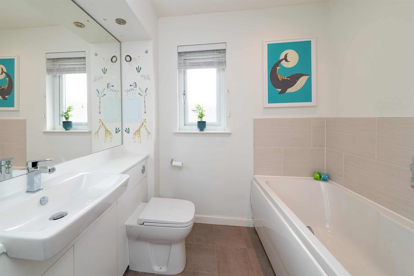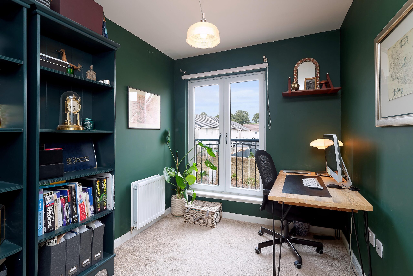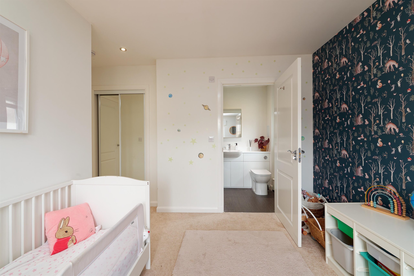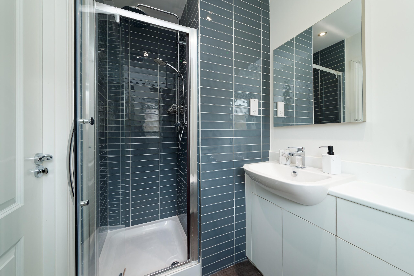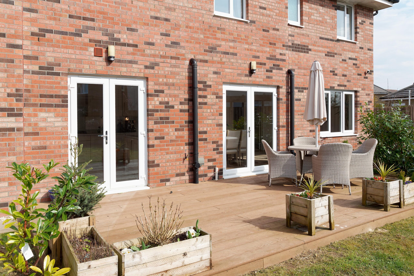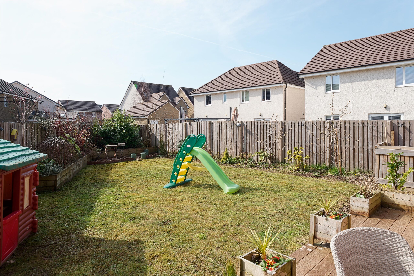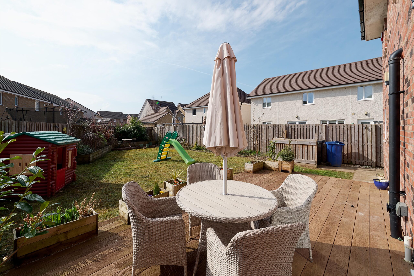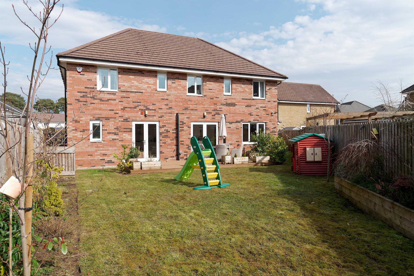11 Birchtree Road
Offers Over £440,000
- 5
- 5
- 2
- 2281 sq. ft.
*** Closing Date *** Friday 4th April at 12pm
Property Description
*** Closing Date *** Friday 4th April at 12pm
Set back from Birchtree Road, the ‘Sandholme’ by Stuart Milne is an exceptional five-bedroom detached home, approached by a long private driveway.
Tucked into its own private nook just off Birchtree Road, this impressive example of Stuart Milne’s substantial ‘Sandholme’ family home presents an exciting opportunity for discerning buyers seeking an exceptional detached residence.
Located centrally within Dargavel, this home enjoys a convenient position close to the local shopping development and Bishopton Rail Station
A canopied entrance leads into the welcoming reception hallway, providing access to the formal lounge featuring a box bay window and glazed French doors. These doors open into the expansive open-plan living area at the rear of the property. This impressive space includes a modern fitted kitchen, complete with a stylish selection of base and wall-mounted units, a breakfast bar, and high-quality integrated appliances throughout. The kitchen seamlessly flows into the dining area and family living space, together extending over thirty-two feet in length. Twin sets of French doors offer effortless access to the rear garden. Additionally, there is a separate utility room and a guest W.C. conveniently located off the kitchen
Upstairs, the home continues to impress with a spacious central landing that opens onto a bright study area, perfect for working from home or a quiet reading nook. The principal bedroom is complete with its own walk-in dressing room and a luxurious en-suite bathroom featuring a sleek four-piece suite. Four further generously sized bedrooms offer plenty of space for family and guests, with two benefiting from their own en-suite shower rooms. Completing the upper level is the stylish house bathroom, fitted with a contemporary three-piece suite.
Externally, the property is set within substantial private garden grounds, offering both space and seclusion. To the rear, a highly sought-after southerly aspect ensures the garden is bathed in sunlight, perfectly complemented by an expansive decking area, ideal for al fresco dining and entertaining. The rear garden also features a well-maintained lawn bordered by vibrant flowerbeds. To the side of the property, you'll find an additional lawned area serving as a practical drying green. At the front, a generous monobloc driveway leads directly off Birchtree Road, providing ample parking and access to the home’s double integral garage, with a neat front lawn completing the exterior.
The idyllic location within Dargavel is within close proximity to the Wildlife Ponds Play Area with viewing deck over the ponds and kids play area.
EER Band B
Council Tax Band: G
Local Area
Bishopton is a popular village in West Renfrewshire with ongoing extensive development at Dargavel Village with the modern Dargavel primary school and local shops. The original village contains Bishopton primary school and secondary schooling can be found in nearby Erskine. Bishopton is also well placed for accessing Glasgow International Airport with direct access to the M8 motorway which allows for travel to neighbouring towns as well as INTU Retail Park, Glasgow city centre and the A737 Howwood bypass which allows for travel to North Ayrshire. There are several local shops, Bishopton rugby club, and Erskine Golf Club.
Travel Directions
11 Birchtree Road, Bishopton, PA7 5FY - Left turn half way along Birchtree Road onto a large monobloc driveway.
Enquire
Branch Details
Branch Address
2 Windsor Place,
Main Street,
PA11 3AF
Tel: 01505 691 400
Email: bridgeofweir@corumproperty.co.uk
Opening Hours
Mon – 9 - 5.30pm
Tue – 9 - 5.30pm
Wed – 9 - 8pm
Thu – 9 - 8pm
Fri – 9 - 5.30pm
Sat – 9.30 - 1pm
Sun – 12 - 3pm

