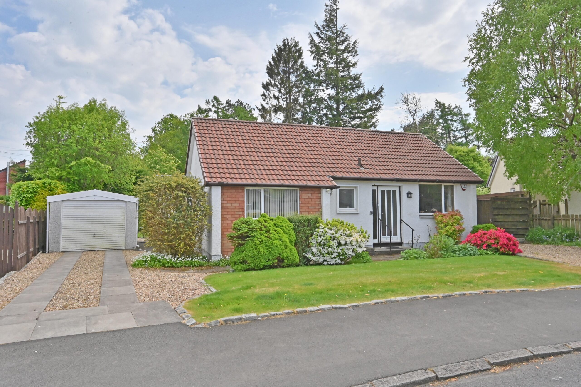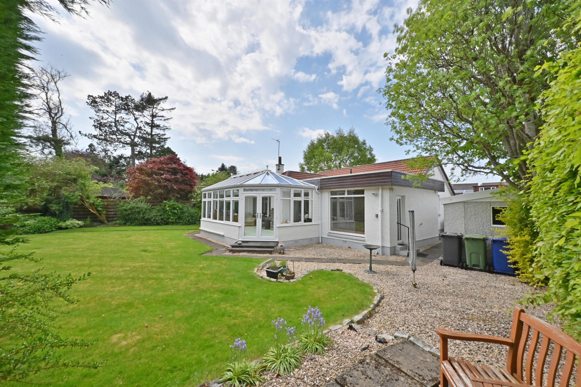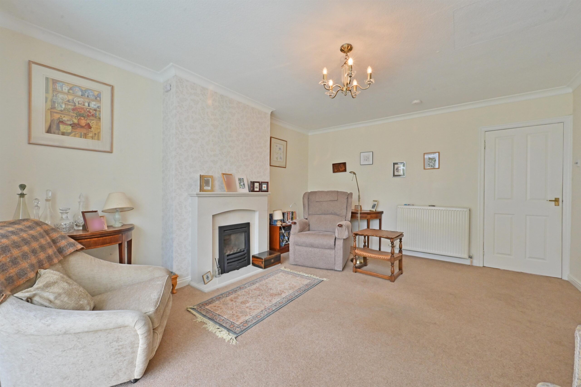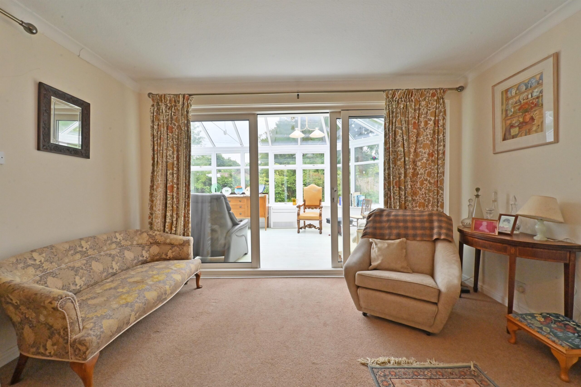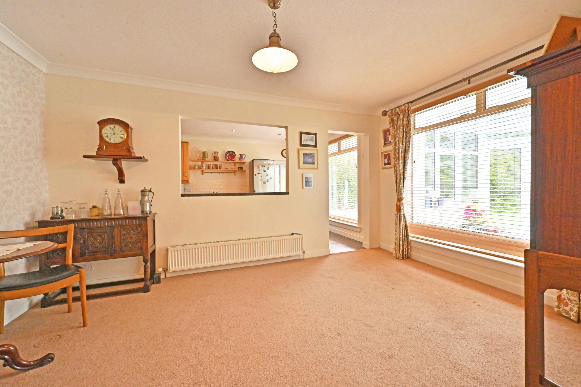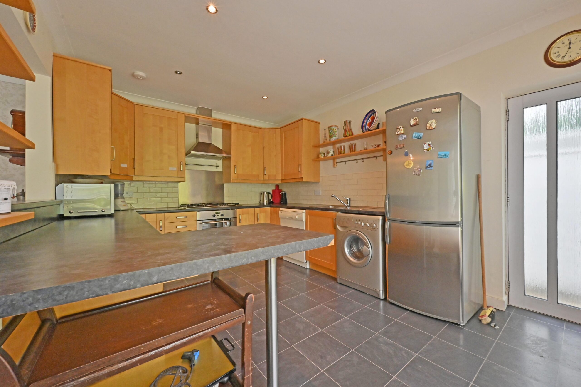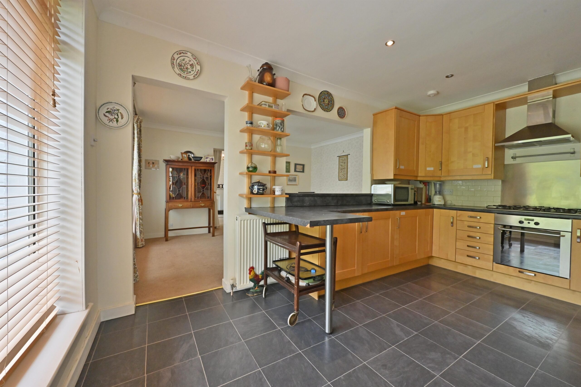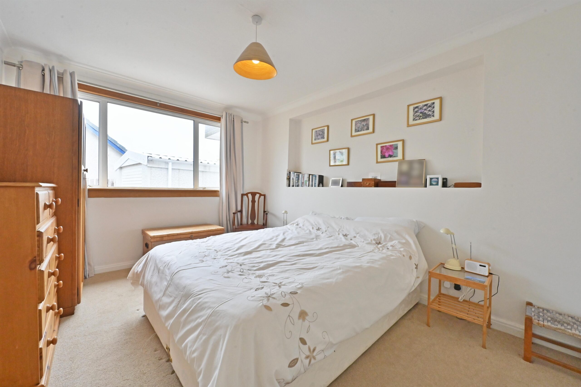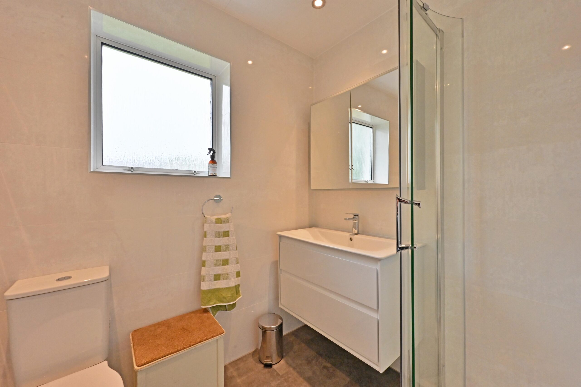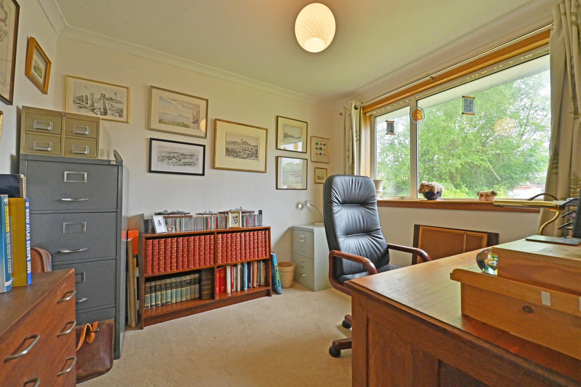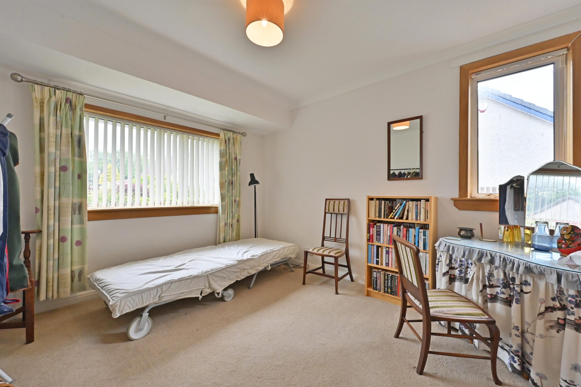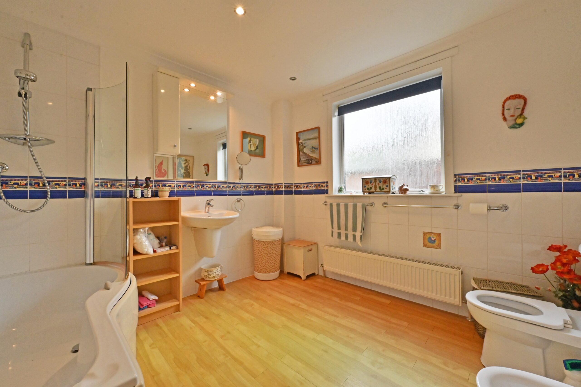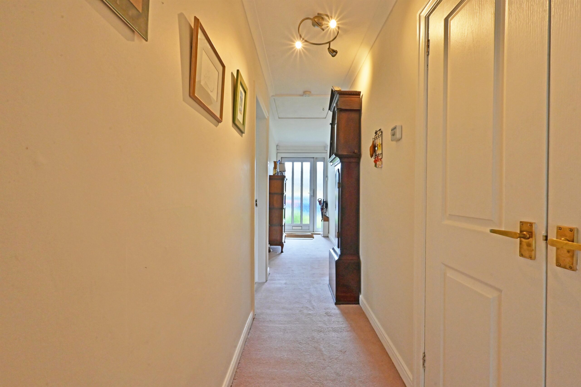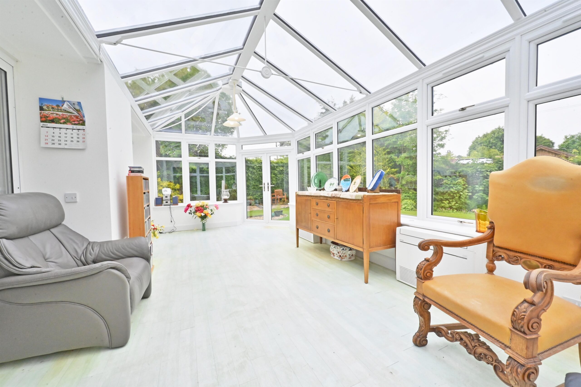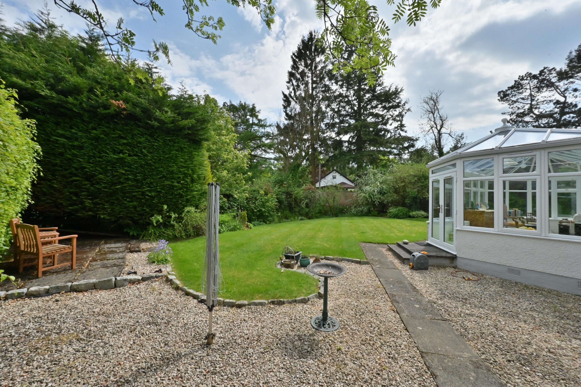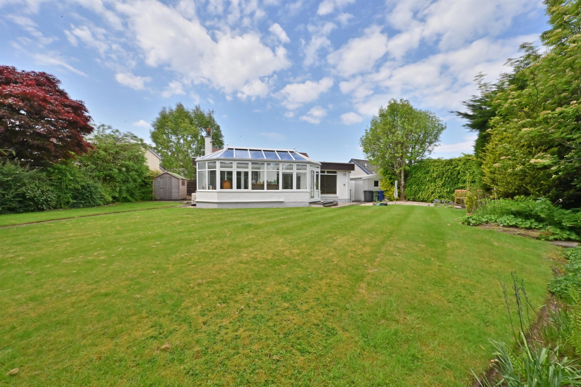24 Burnside Avenue
Offers Over £325,000
- 3
- 2
- 3
- 1184 sq. ft.
Nestled on a quiet cul-de-sac in the charming village of Brookfield, this spacious detached bungalow offers a perfect blend of comfort and modern living.
Property Description
Nestled on a quiet cul-de-sac in the charming village of Brookfield, this spacious detached bungalow offers a perfect blend of comfort and modern living.
Presented in excellent condition throughout, the home has been thoughtfully extended to create a bright, semi-open-plan kitchen, dining, and living area at the rear, while providing three generous double bedrooms, a family bathroom, and a convenient separate shower room.
Stepping outside, the property sits on a large, level plot with a neatly maintained front lawn flanked by two driveways, one leading to the detached garage. The private rear garden is mostly laid to lawn, featuring a patio area perfect for alfresco dining, all enclosed by mature trees and hedges for seclusion. A gentle stream meanders along the bottom of the garden, adding a tranquil touch to the outdoor space.
Inside, a welcoming entrance hall sets the tone, offering two large storage cupboards and loft access via a drop-down ladder—ideal for extra storage. The three well-proportioned double bedrooms (one with a built-in wardrobe) provide plenty of space for family or guests. At the heart of the home, the rear-facing living room is bathed in natural light, complete with a cozy gas fireplace and sliding doors that open into a spacious conservatory overlooking the garden, the conservatory was entirely rebuilt in Spring of 2023. The living area flows seamlessly into the dining space and onward to the well-appointed kitchen, which boasts ample storage, plentiful worktops, an integrated gas hob and electric oven, and space for additional appliances.
For convenience, the home features a family bathroom with a three-piece suite, including an electric shower over the bath, as well as a separate modern shower room installed in 2023. Additional perks include gas central heating via a brand-new boiler system and double glazing, ensuring year-round comfort.
EER band: D
Council Tax Band: F
Local Area
Brookfield is a much sought-after location as it is tranquil and rural yet within easy commuting distance of Glasgow and beyond. Brookfield offers the benefit of a village lifestyle and remains convenient for the A737 Bypass allowing travel to North Ayrshire as well as access to the M8 motorway towards Glasgow Airport, INTU Retail Park and beyond. The is a local park, a modern village hall and local tennis and bowling clubs. There is access to the National Cycle Route 75 from Sandholes Road.
Travel Directions
24 Burnside Avenue, Brookfield, PA5 8UT
Enquire
Branch Details
Branch Address
2 Windsor Place,
Main Street,
PA11 3AF
Tel: 01505 691 400
Email: bridgeofweir@corumproperty.co.uk
Opening Hours
Mon – 9 - 5.30pm
Tue – 9 - 5.30pm
Wed – 9 - 8pm
Thu – 9 - 8pm
Fri – 9 - 5.30pm
Sat – 9.30 - 1pm
Sun – 12 - 3pm

