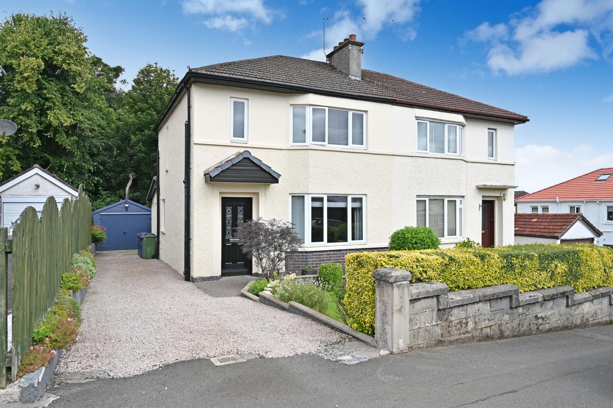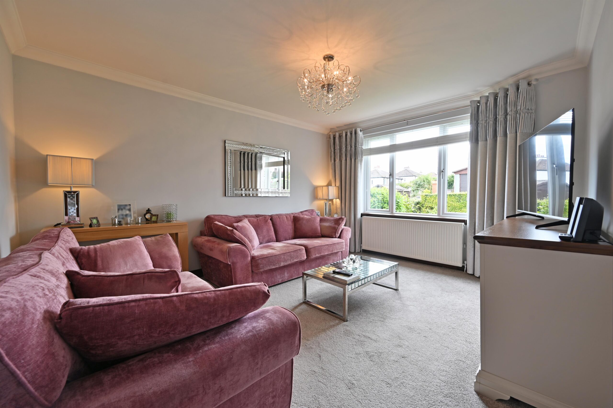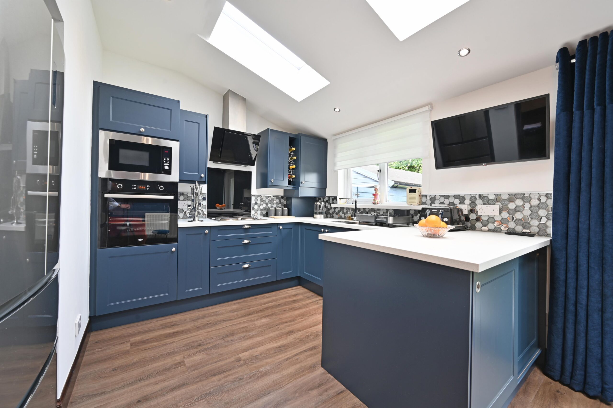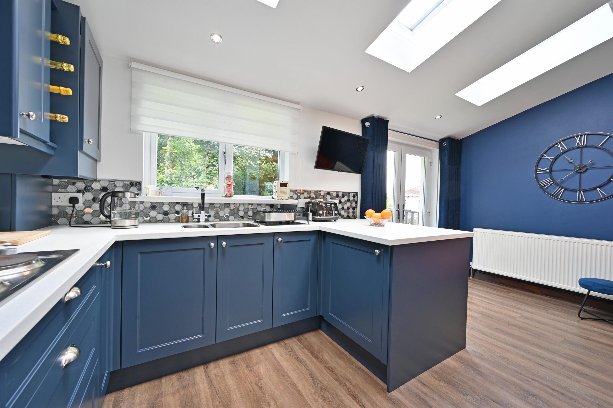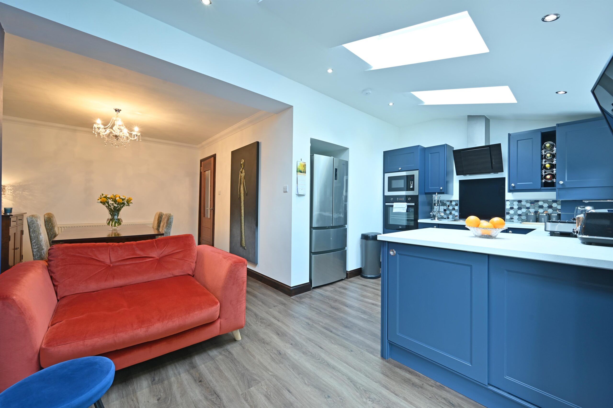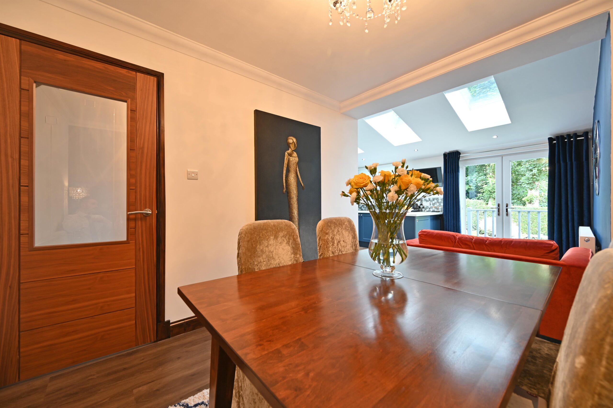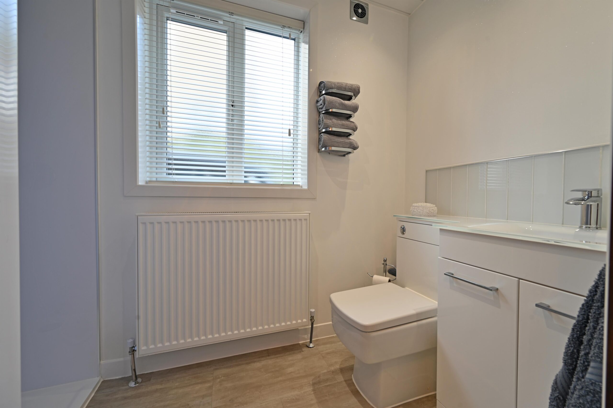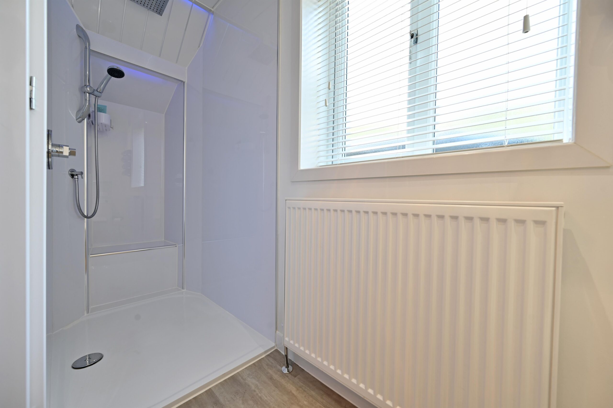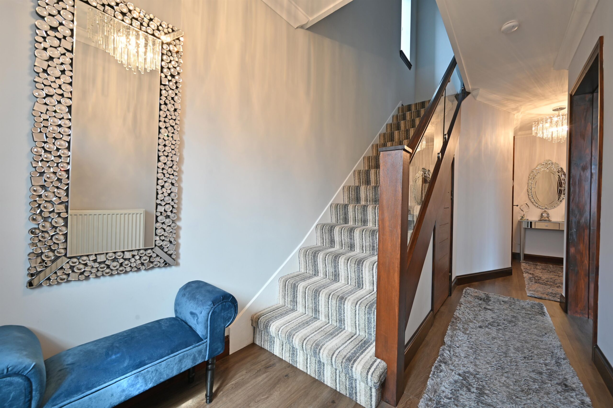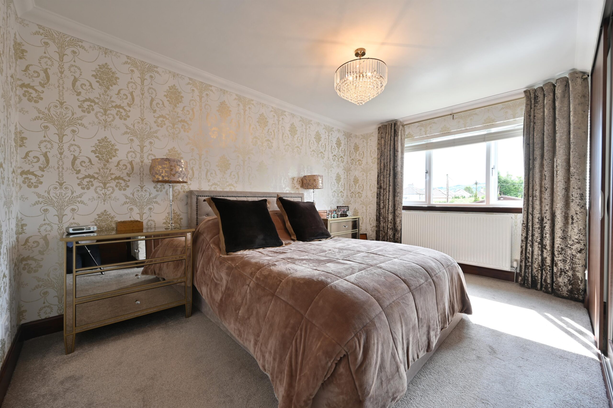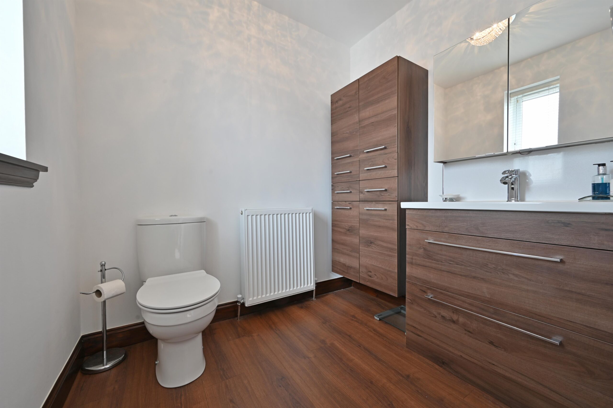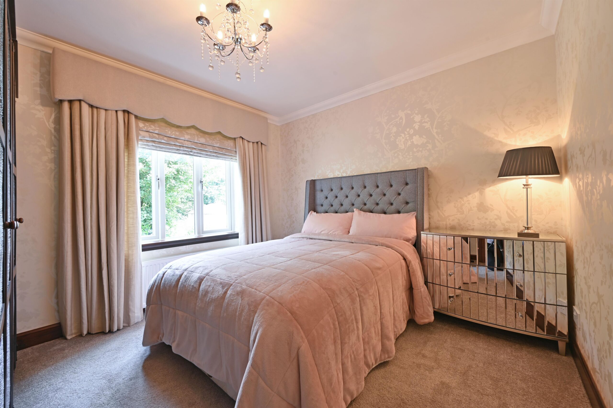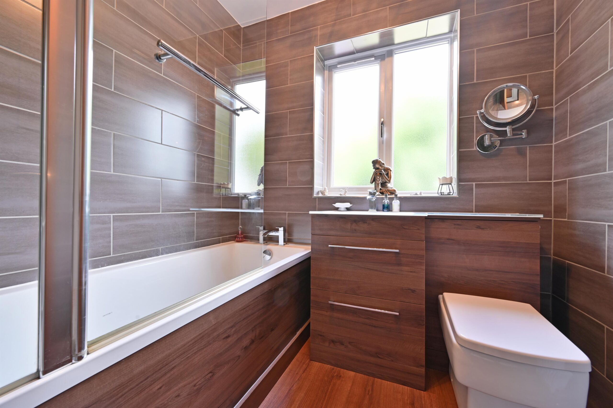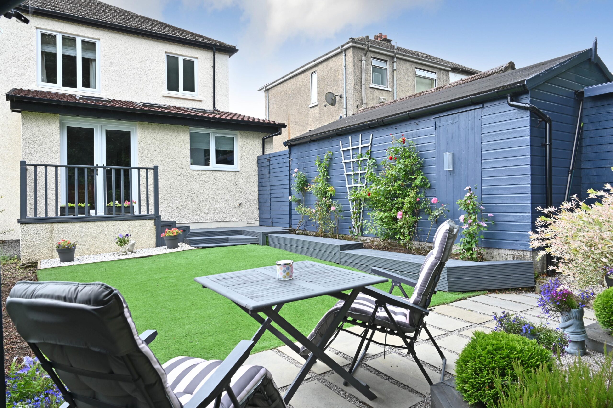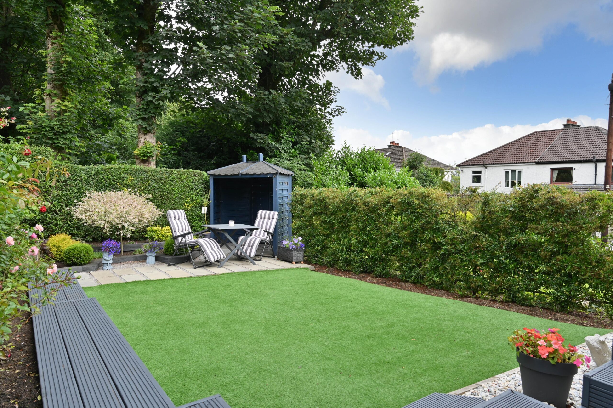4 Castle Avenue
Offers Over £235,000
- 2
- 3
- 2
- 1076 sq. ft.
*** Closing Date *** Thursday 6th March at 12pm
Property Description
*** Closing Date *** Thursday 6th March at 12pm
An extended and reconfigured semi detached villa with open plan dining kitchen area and private landscaped gardens in this sought-after pocket of Elderslie.
Number 4 Castle Gardens is an immaculately presented, extended, and thoughtfully reconfigured semi detached villa positioned within a spacious and beautifully landscaped plot in this much sought after residential pocket of Elderslie. The property has been redesigned with ease of living in mind with the addition of a downstairs walk in shower room, converting the former third bedroom into an en suite WC for the main bedroom and an extension to the rear creating a wonderful open plan kitchen/living/dining area all finished with quality fixtures and fittings throughout.
The property occupies a spacious, manicured plot with an extensive stone chip driveway leading to a detached timber garage. The rear garden is particularly private as it backs on to woodland. It features a raised deck, central artificial lawn, and a patio area thereafter.
The internal accommodation comprises a reception hallway with stairs to the upper level adorned by timber balustrade with glass insert. To the front there is a beautifully presented formal lounge. To the rear is the heart of the home and is where the impressive kitchen/living/dining area can be found. This area is bathed in light from roof mounted Velux windows which illuminates the stylish fitted kitchen, contrasting work tops and quality integral appliances. There are doors leading from the kitchen into the rear garden. Completing the ground floor accommodation is the understairs WC which has been adapted to include a large walk in shower.
The upper level of the property has a central hallway providing access to two spacious double bedrooms and a large built in storage cupboard. The principal bedroom has a wall of fitted wardrobes and a sliding door leading into the en suite WC complete with modern sanitary wear and stylish fitted storage. Completing the accommodation is the bathroom which comprises a fitted bath with shower above, WC and wash hand basin.
EER Band: C
Council Tax Band: D
Local Area
Elderslie has local shops and good road links to Johnstone and Paisley. Johnstone has a railway station allowing direct travel to Glasgow City Centre and the Ayrshire coast. Phoenix Retail Park has an Asda supermarket as well as a multi-screen cinema. The A737 by-pass allows travel to North Ayrshire and the M8 motorway leading to Glasgow International Airport and Glasgow City Centre.
Travel Directions
4 Castle Avenue, Elderslie, PA5 9QS
Enquire
Branch Details
Branch Address
2 Windsor Place,
Main Street,
PA11 3AF
Tel: 01505 691 400
Email: bridgeofweir@corumproperty.co.uk
Opening Hours
Mon – 9 - 5.30pm
Tue – 9 - 5.30pm
Wed – 9 - 8pm
Thu – 9 - 8pm
Fri – 9 - 5.30pm
Sat – 9.30 - 1pm
Sun – 12 - 3pm

