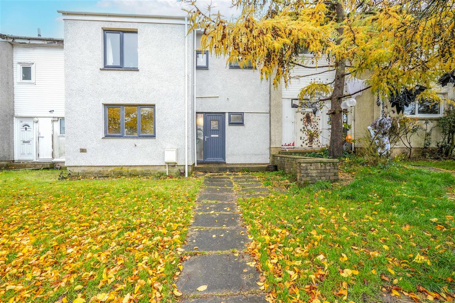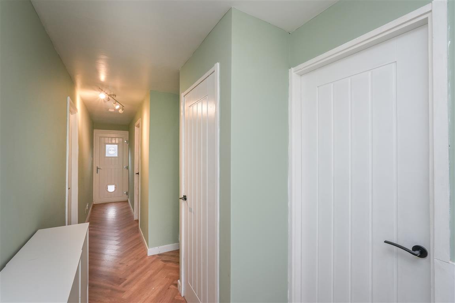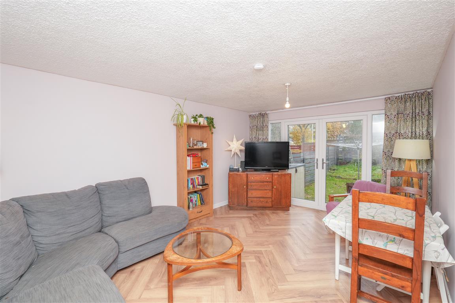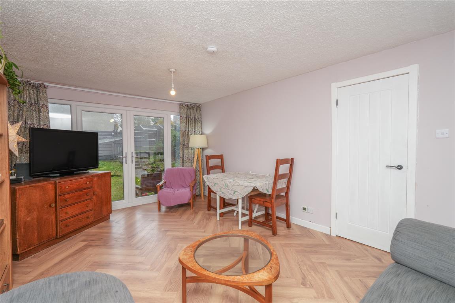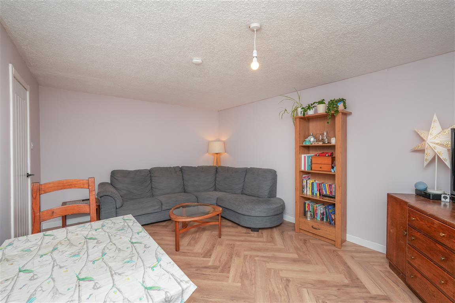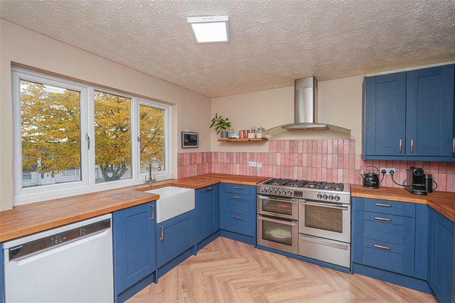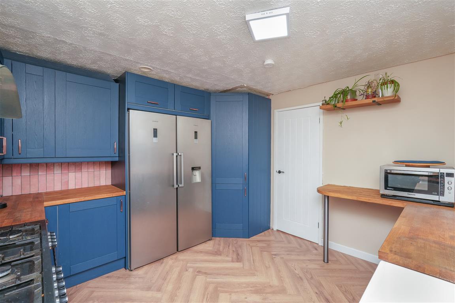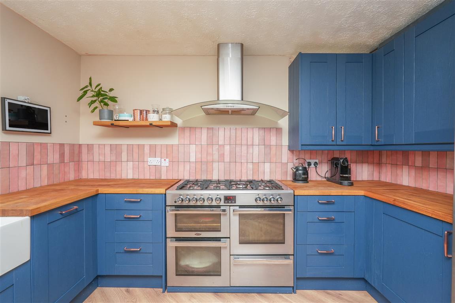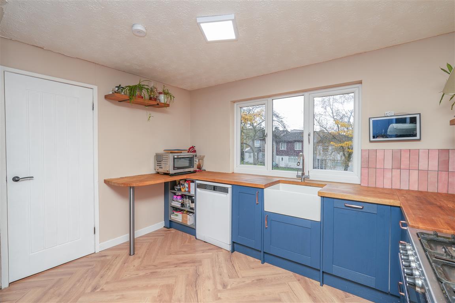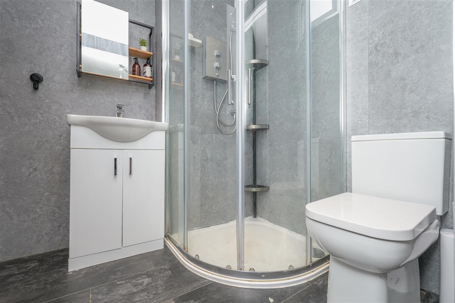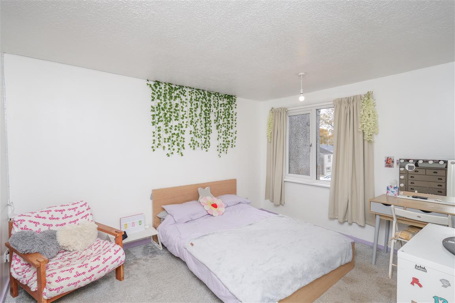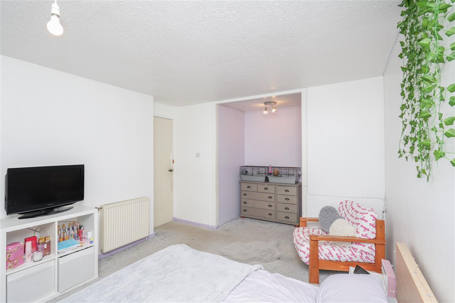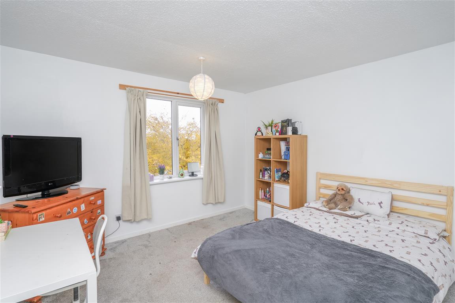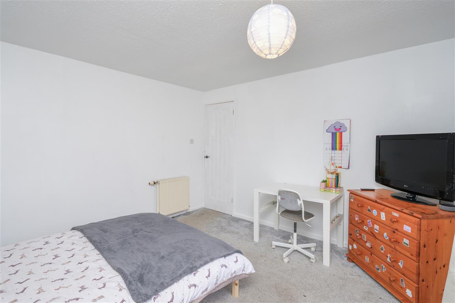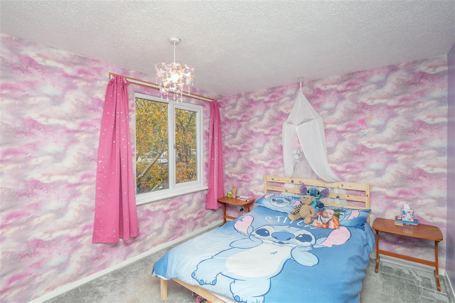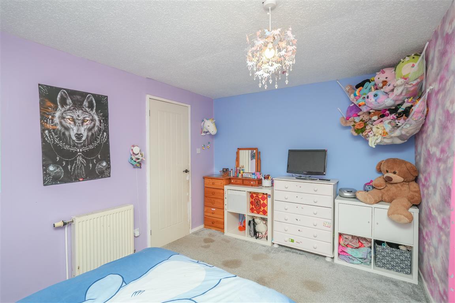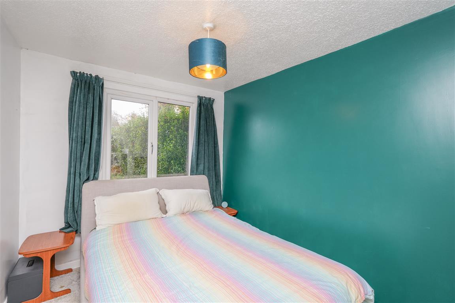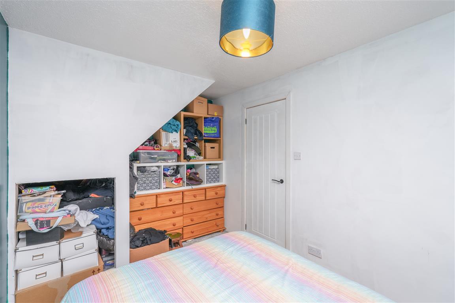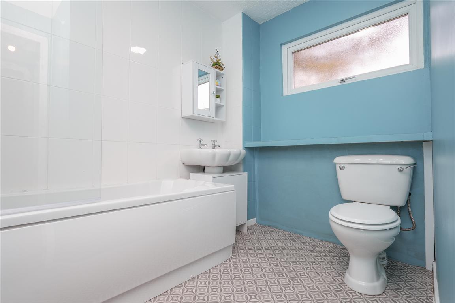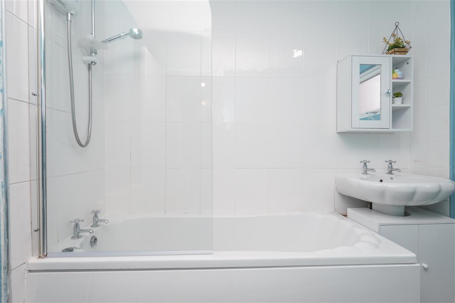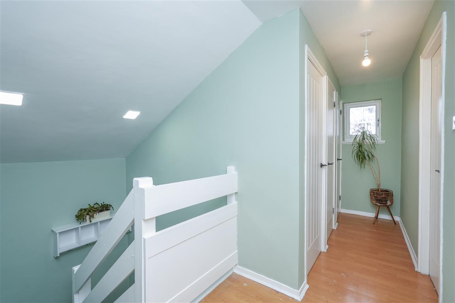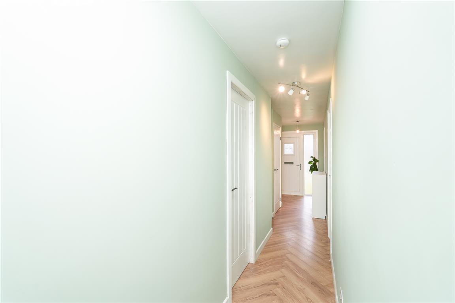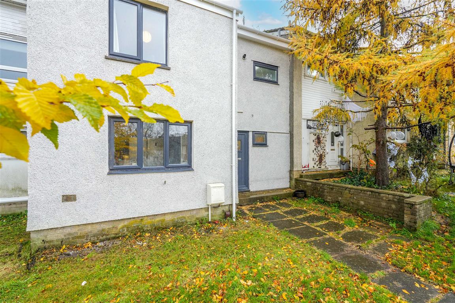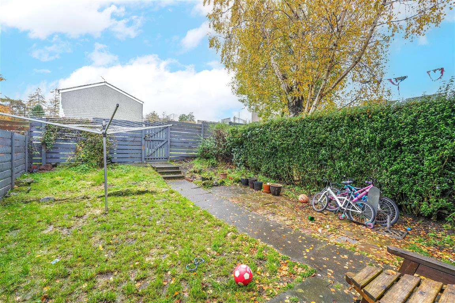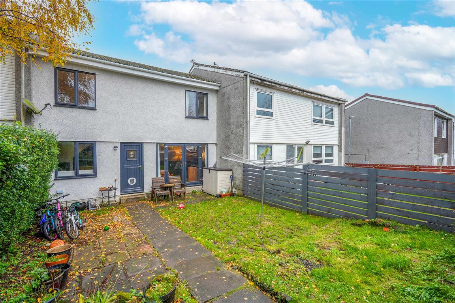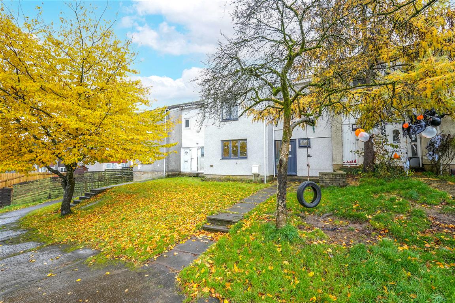34 Chestnut Crescent
Offers Over £135,000
- 4
- 2
- 1
- 1237 sq. ft.
**CLOSING DATE - MONDAY 13TH NOVEMBER AT 12 NOON** A modern and generous mid terrace villa in a peaceful residential Greenhills location.
Property Description
34 Chestnut Crescent has recently undergone a thorough scheme of renovations and is a rare opportunity to the marketplace. Accessing the home via mature tree lined avenue the ground floor accommodation extends from traditional hallway with sizeable storage to spacious lounge/dining room with French doors providing direct access to the gardens, excellent fourth double bedroom, beautiful modern kitchen with a range of wall and base mounted shaker style units with traditional accents and fully fitted shower room. Upstairs a broad landing with ample storage allows access to three further true double bedrooms with one benefiting from walk in wardrobe style storage and generous main family bathroom.
The specification of the home is complete with double glazing, gas fired central heating with further storage provided via attic.
Externally the home sits in south facing rear gardens which are fully enclosed and easy to maintain by virtue of paved and lawn sections.
Local Area
East Kilbride offers a range of primary and secondary schooling, and access to the South Lanarkshire College. It is one of Scotland's largest and newest towns enjoying a central locale with ample bus and rail services and motorway links providing access in and around the central belt. The town also boasts a wide and varied range of shopping centres, retail parks, bars, restaurants and night life. Some of the local amenities include a multiplex cinema, ice rink, the Arts Centre, the Dollan Aqua Centre, as well as several Sports Centres, Golf Courses and numerous other recreational facilities.
Directions
SAT NAV G75 9EL
Recently Sold Properties
Enquire
Branch Details
Branch Address
5 Helena Place,
Clarkston,
G76 7RB
Tel: 0141 648 6000
Email: clarkston@corumproperty.co.uk
Opening Hours
Mon – 9 - 5.30pm
Tue – 9 - 5.30pm
Wed – 9 - 8pm
Thu – 9 - 8pm
Fri – 9 - 5.30pm
Sat – 9.30 - 1pm
Sun – By Appointment

