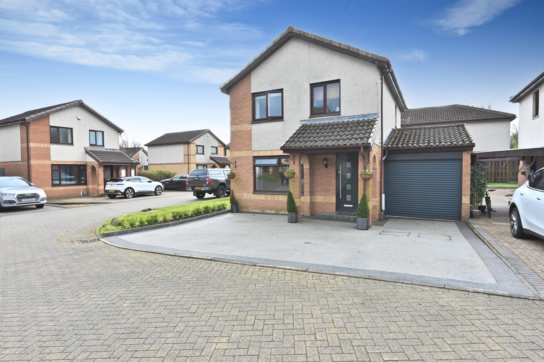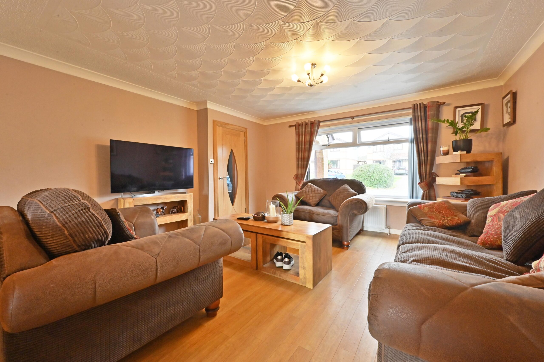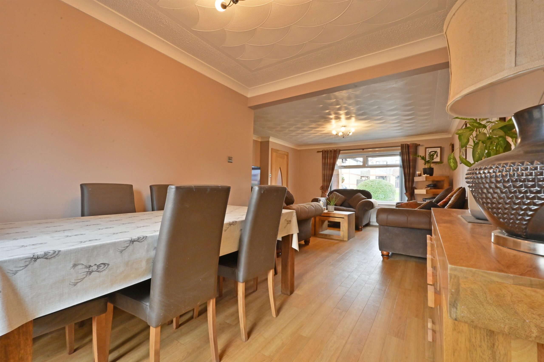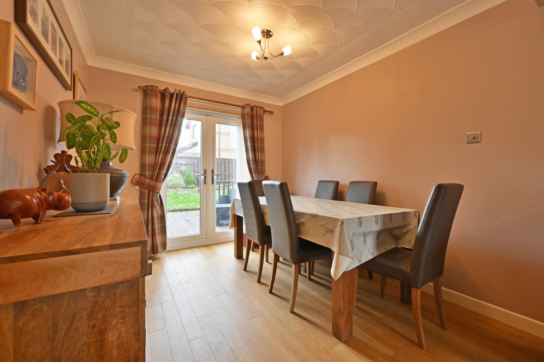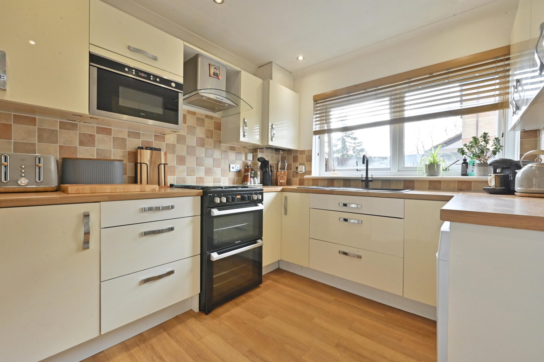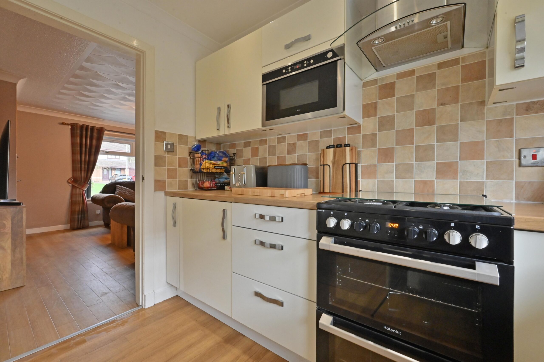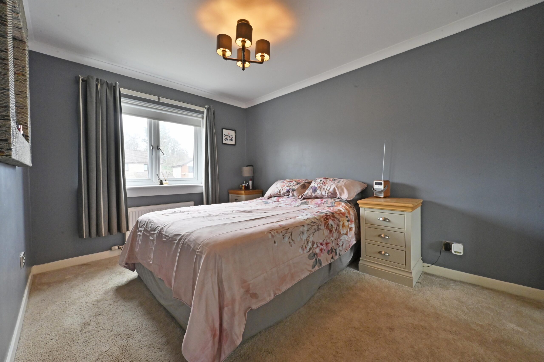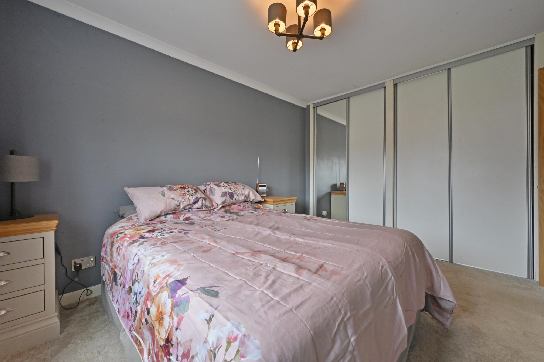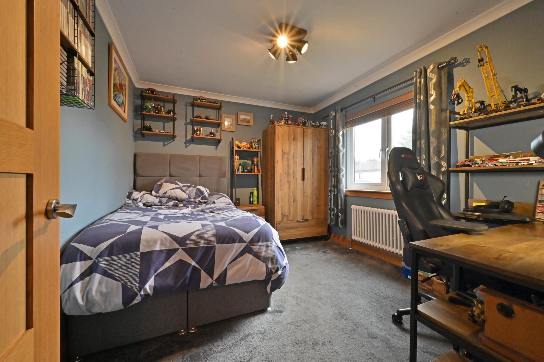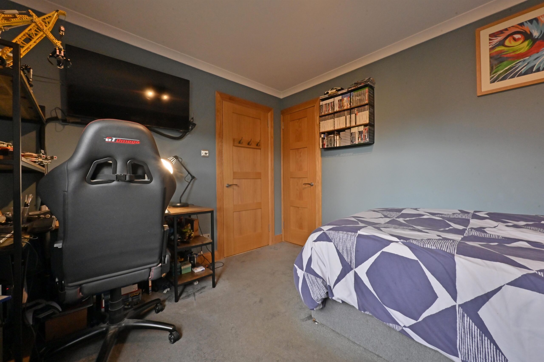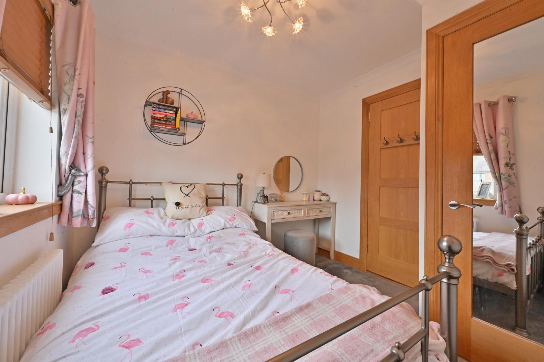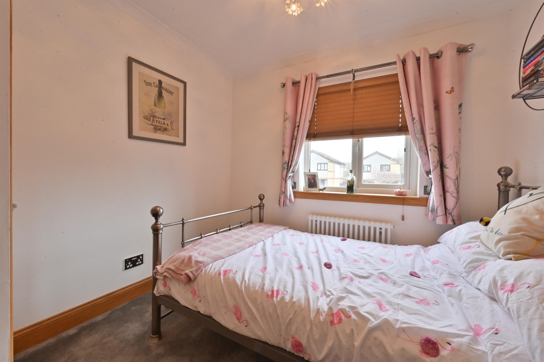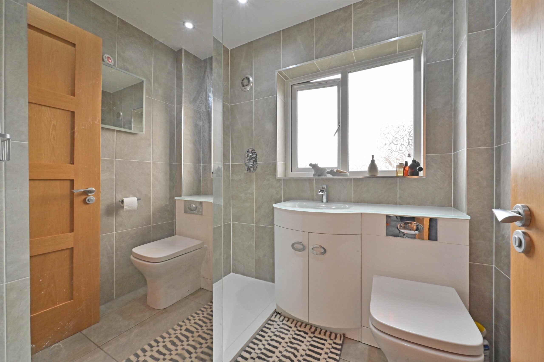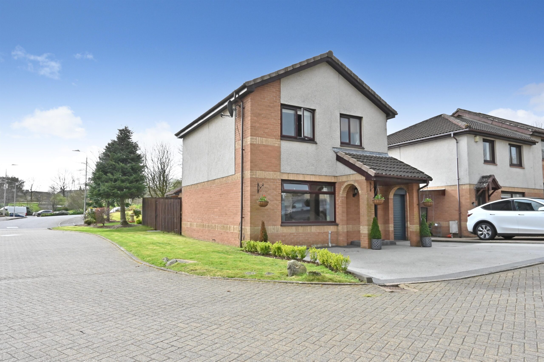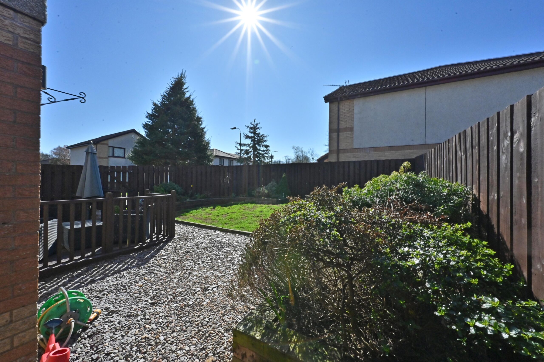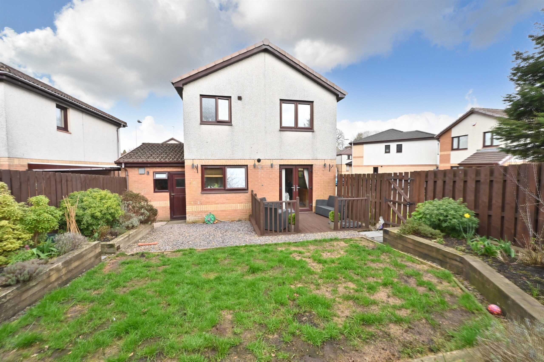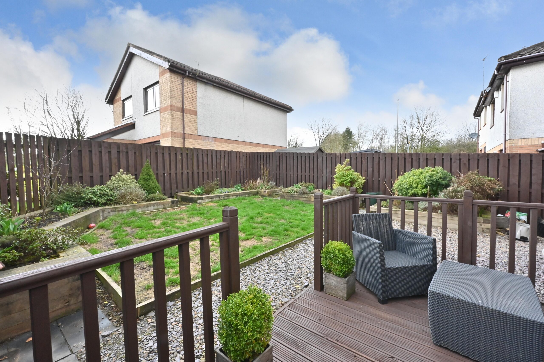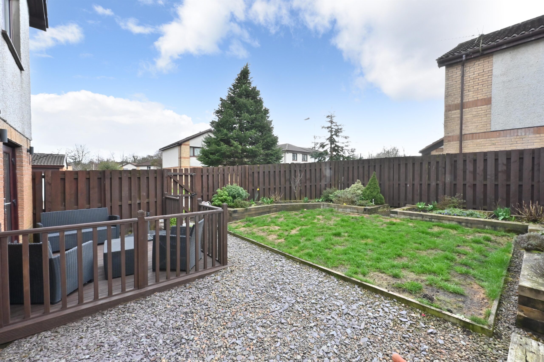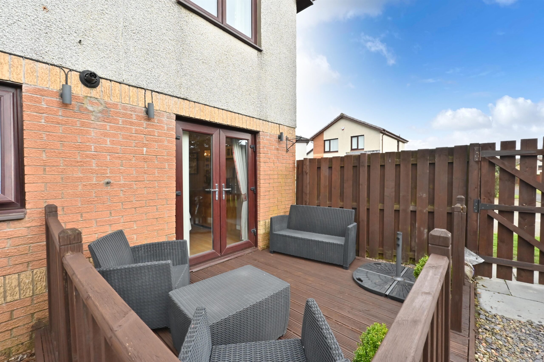7 Crosslee Crescent
Offers Over £265,000
- 3
- 1
- 1
- 861 sq. ft.
***Closing Date*** Friday 18th April at 12pm
Property Description
***Closing Date*** Friday 18th April at 12pm
Set within the rarely available Woodend Park development in Houston this three-bedroom detached home provides a wonderful opportunity for family buyers.
This well presented three-bedroom detached home is set a stones throw from the much admired Houston Primary School. Woodend Park is a modern development which rarely graces the market.
Entry via canopied front entrance into a reception hall with staircase to the upper level, the front facing lounge is open plan to a rear dining area which provides French door access directly onto the rear garden grounds. The kitchen is fitted with a range of base and wall mounted units, complimentary worktop and tiled splash back. There is a pantry closet under the staircase and direct access into the attached garage via the kitchen.
The upper level landing allows access to three great bedrooms and the family shower room. The principal bedroom is fitted with double sliding mirror wardrobes, bedroom two and three both have useful storage closets. The family shower room is fitted with a modern three-piece suite including large walk-in shower unit.
Externally the home sits on a generous corner plot, to the front a stone chip resin poured driveway leads to the attached garage, laid lawn to the side. The rear garden is fully enclosed with gated entry, decking area for al fresco dining, laid lawn and raised flower beds.
EER band: C
Council Tax Band: E
Local Area
Woodend Park is a modern development within the conservation village of Houston. The village is popular with commuters providing excellent road links via the A737 to the M8 motorway network. Johnstone railway station has regular services to Glasgow city centre and the Clyde coast. Houston has excellent local schooling at Nursery, Primary and Secondary levels including the sought after Gryffe High School. There are several golf courses in the local area, equestrian facilities at Ingliston, a bowling club and Strathgryffe Tennis, Squash and Fitness Centre.
Travel Directions
7 Crosslee Crescent, Houston, PA6 7DT
Enquire
Branch Details
Branch Address
2 Windsor Place,
Main Street,
PA11 3AF
Tel: 01505 691 400
Email: bridgeofweir@corumproperty.co.uk
Opening Hours
Mon – 9 - 5.30pm
Tue – 9 - 5.30pm
Wed – 9 - 8pm
Thu – 9 - 8pm
Fri – 9 - 5.30pm
Sat – 9.30 - 1pm
Sun – 12 - 3pm

