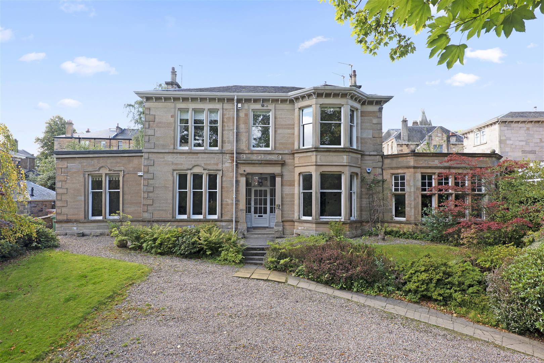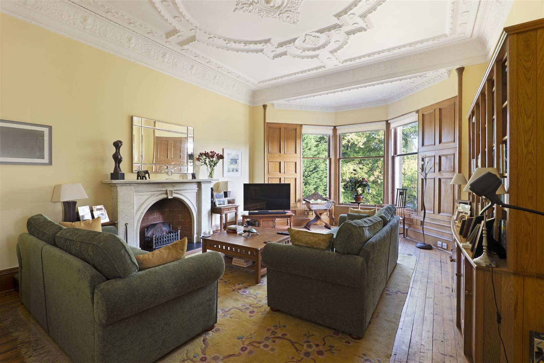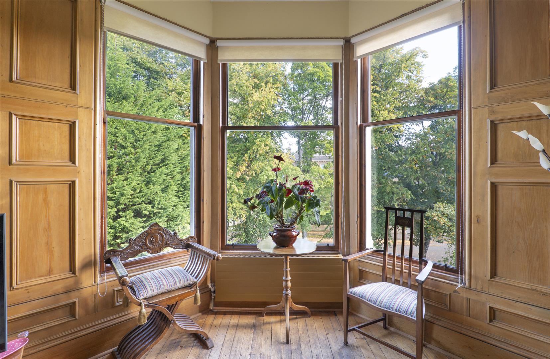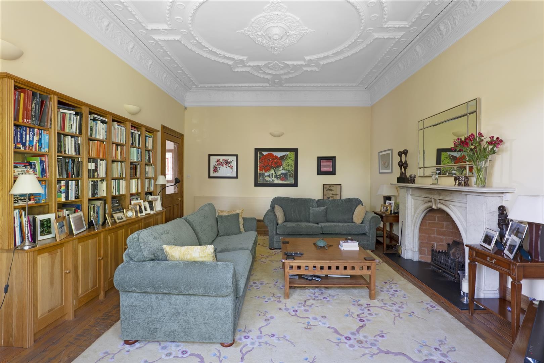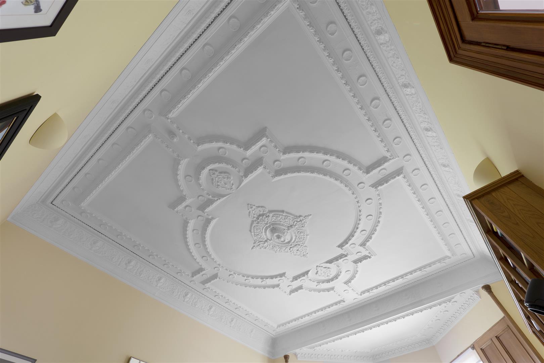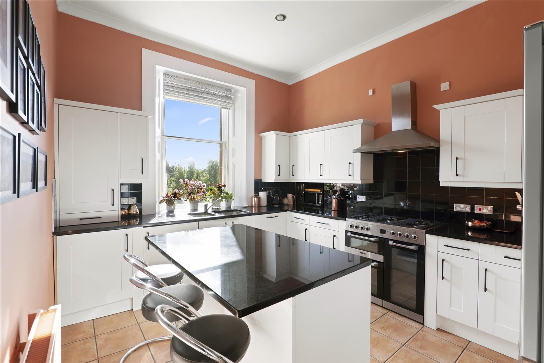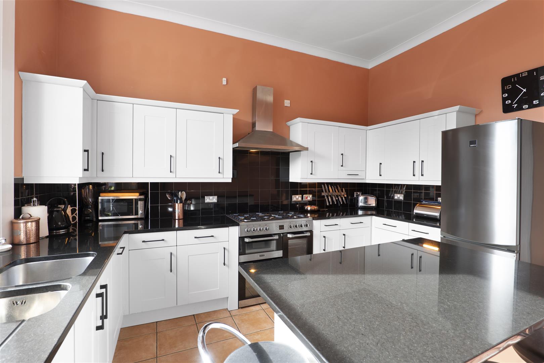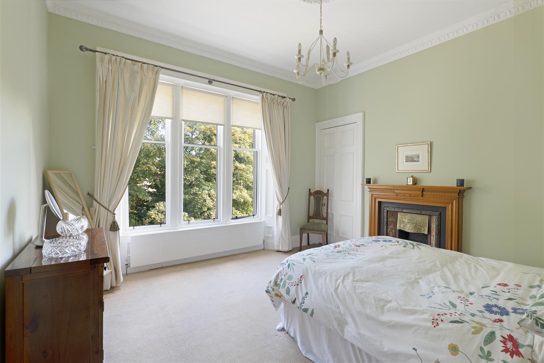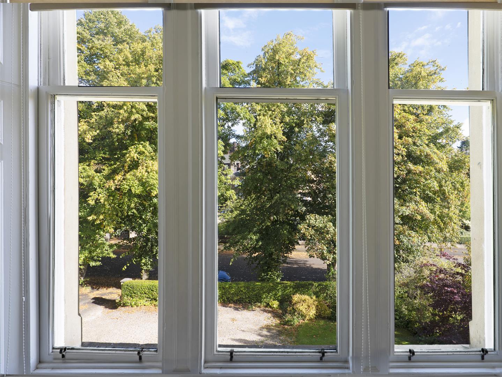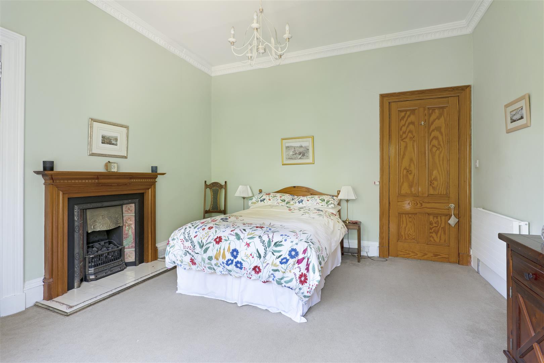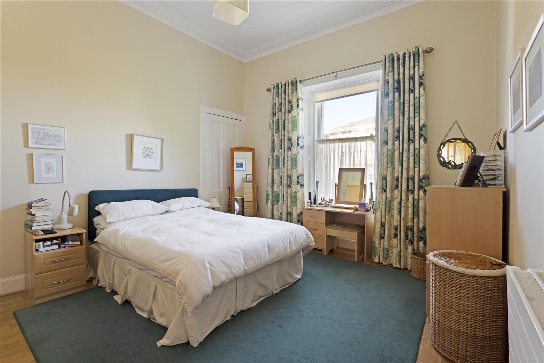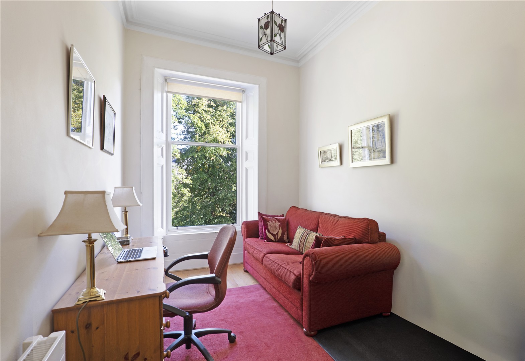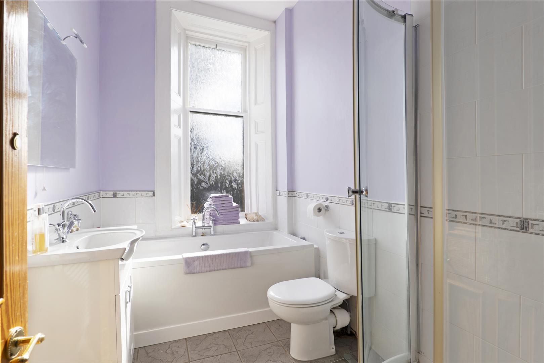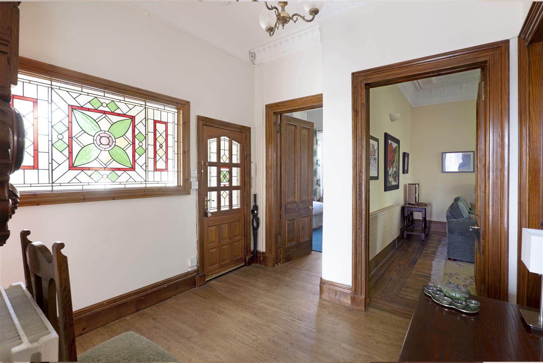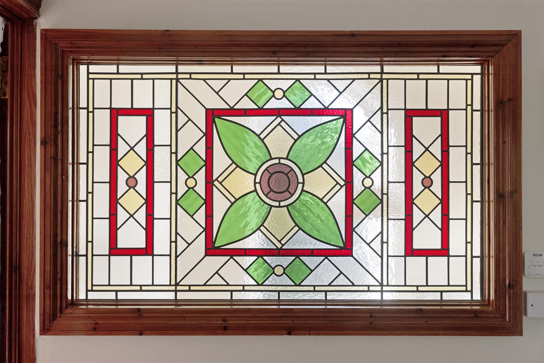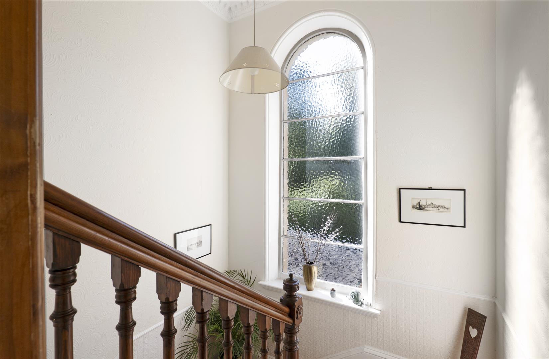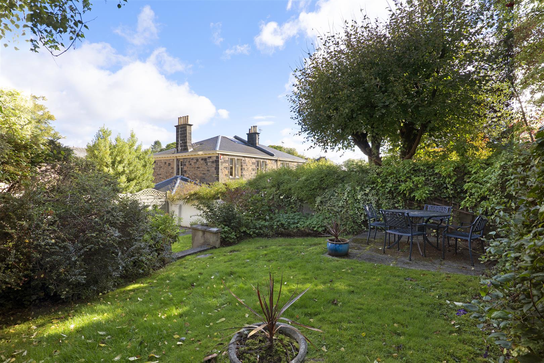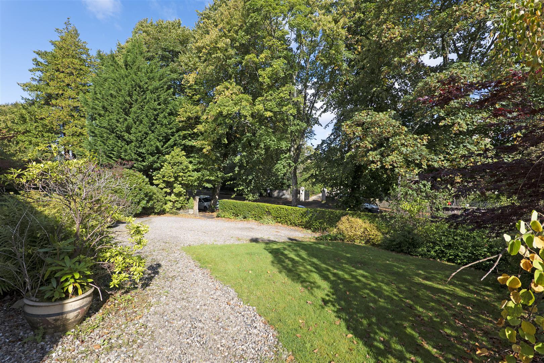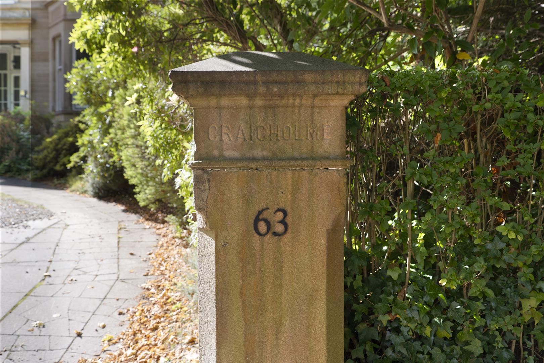63 Dalziel Drive
Offers Over £375,000
- 3
- 1
- 1
- 1184 sq. ft.
A spacious four apartment upper conversion in a blonde sandstone villa with private rear garden and off street parking.
Occupying the full first floor within a historic sandstone building in West Pollokshields, a charming three bedroom upper conversion with private rear garden. The property was the original site of Craigholme School which takes its name from the gatepost.
The accommodation extends to; shared vestibule via original timber storm doors, broad residents’ hallway with staircase to upper level. Private entrance hallway leading to all principal apartments, main lounge with deep bay window and retained fireplace detail, three flexible bedrooms (two particularly generous doubles), a three-piece bathroom with separate shower enclosure whilst to the rear of the property is a large kitchen with fitted units, integrated appliances and island with useful breakfast bar. There is also a huge attic space which is floored for additional storage space.
The property has a gas central heating system, timber cased single glazed windows and a well-kept resident’s hallway. A number of period features are still in situ including a lovely fireplace, exposed wood flooring and beautiful door mouldings.
The building contains three properties, all of whom have access to stone chipped off street driveway parking at the front. The grounds to the front are shared whilst an area of rear garden is private and fully enclosed benefiting from prolonged sunny aspects during summer months.
EER Band - D
Local Area
Dalziel Drive is within walking distance of popular local shops, restaurants and delicatessens upon Nithsdale Road or Kildrostan Street. More extensive facilities are available at the Morrisons store at Crossmyloof or the Silverburn shopping mall, a short drive to the South West.
Both Maxwell Park and Pollok Park are within one mile of the front door, whilst the local railway stations at Maxwell Park or Dumbreck are easily accessible.
Directions
SAT NAV: 63 Dalziel Drive, Pollokshields, G41 4NY - Upper
Recently Sold Properties
Enquire
Branch Details
Branch Address
247 Kilmarnock Road,
Shawlands,
G41 3JF
Tel: 0141 636 7588
Email: shawlandsoffice@corumproperty.co.uk
Opening Hours
Mon – 9 - 5.30pm
Tue – 9 - 5.30pm
Wed – 9 - 8pm
Thu – 9 - 8pm
Fri – 9 - 5.30pm
Sat – 9.30 - 1pm
Sun – 12 - 3pm

