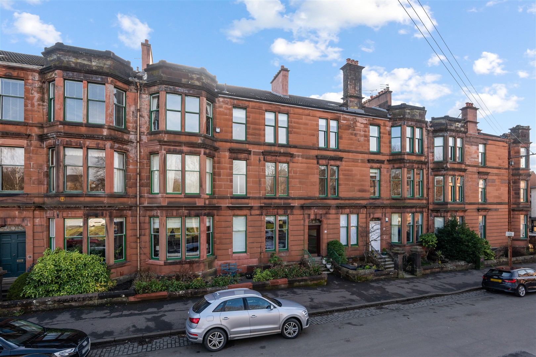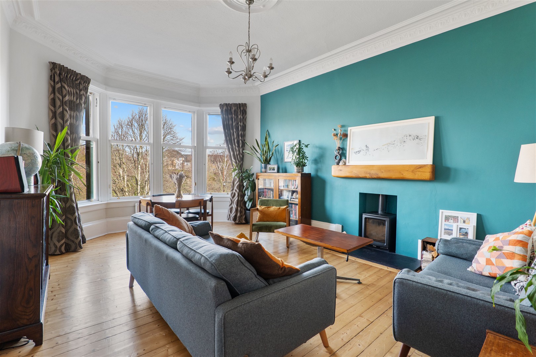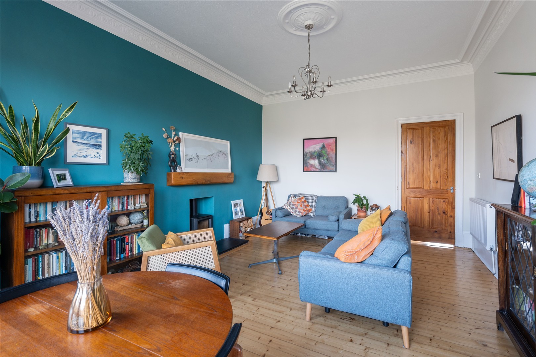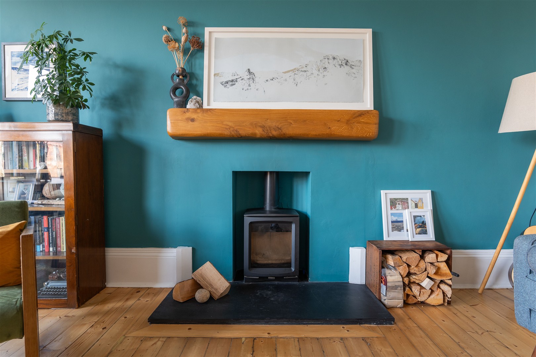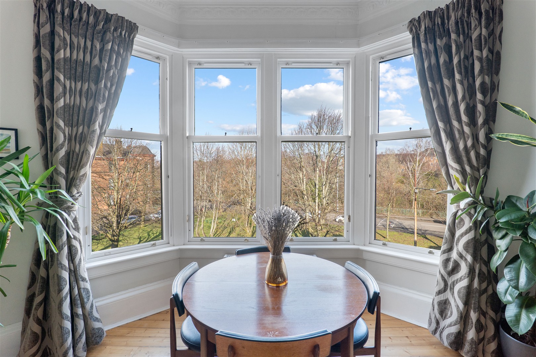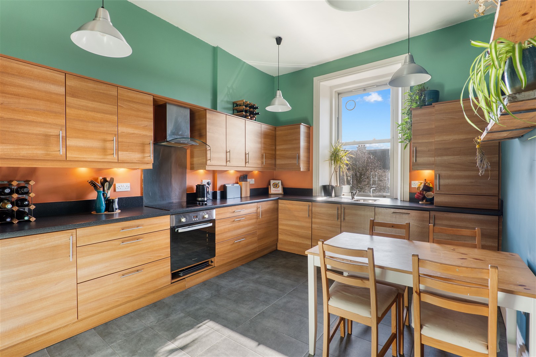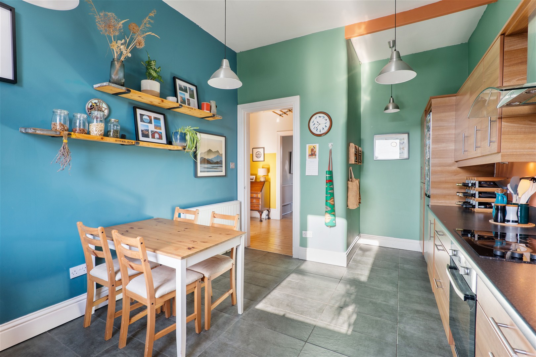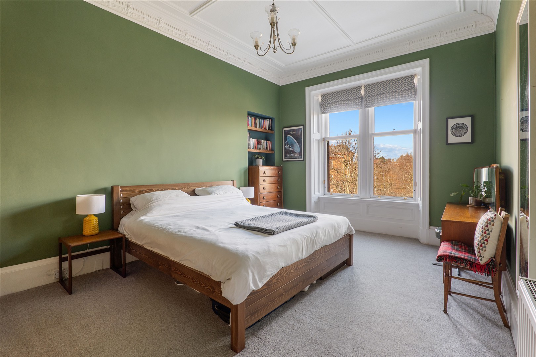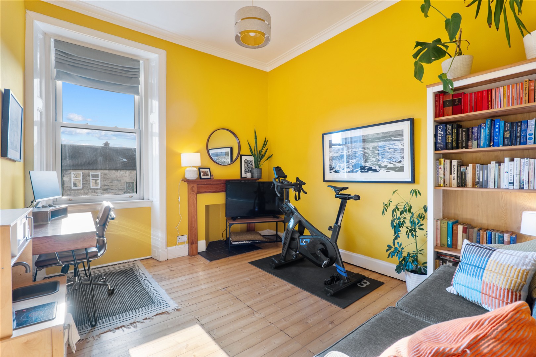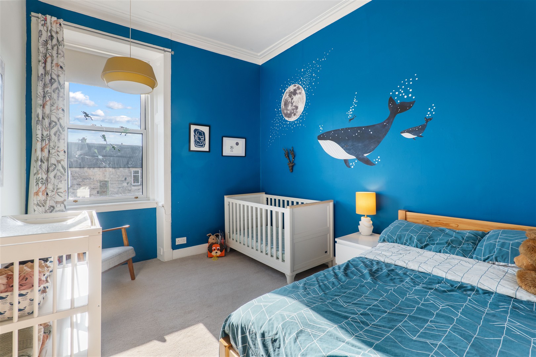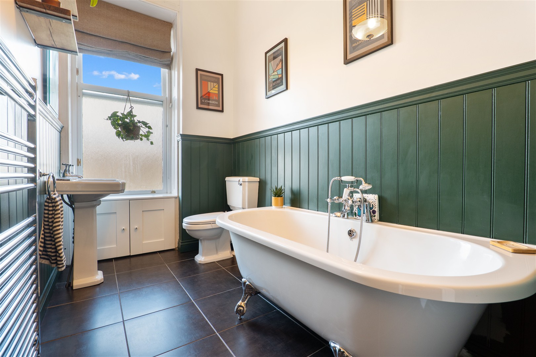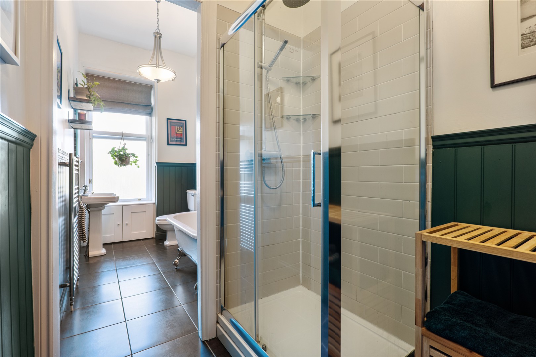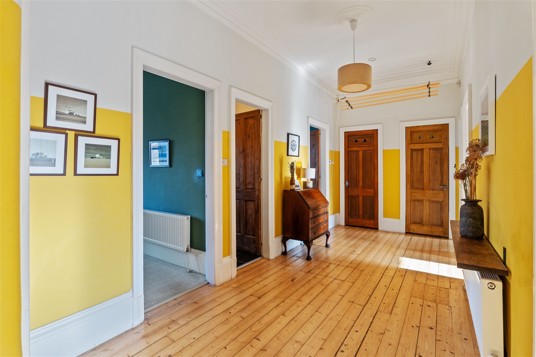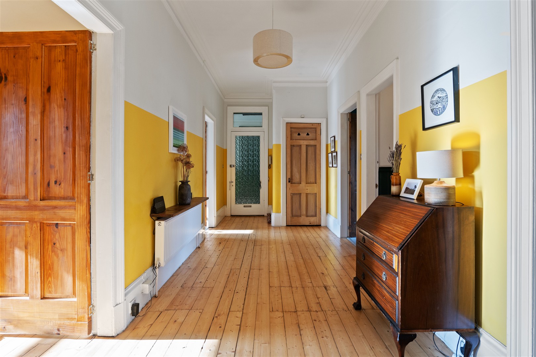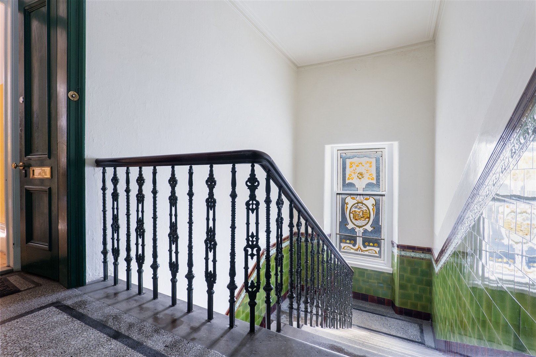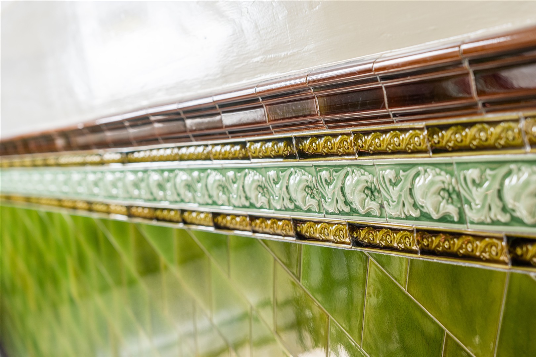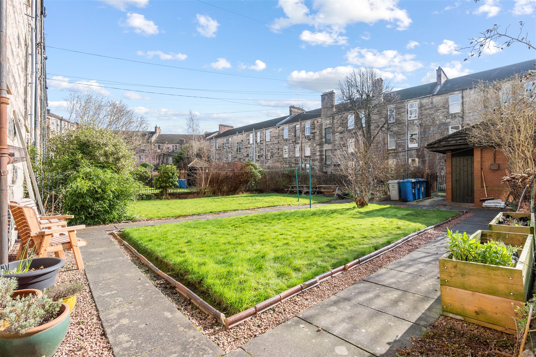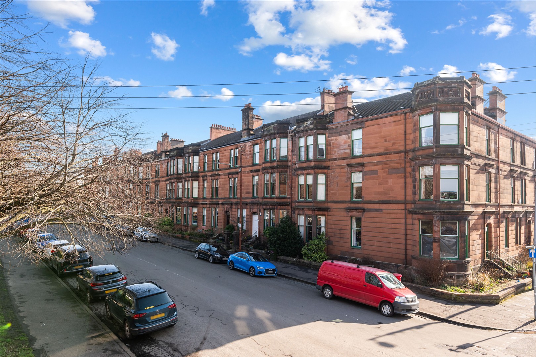2/2, 23 Darnley Gardens
Offers Over £360,000
- 3
- 1
- 1
- 1237 sq. ft.
This terrific three bedroom home deliver bright open aspects over green space with exceptional privacy at top floor level.
Occupying a particularly bright position in an evergreen address, this is a lovely example of a four apartment townflat. Situated next to popular amenities and regular public transport options, early internal inspection is essential.
The accommodation includes; maintained resident’s stairwell to top floor level, private vestibule via storm doors and a broad reception hallway with storage cupboards and a convenient ceiling pulley. The bay windowed main lounge has a focal wood burning stove and there are three adaptable double bedrooms thereafter. A fitted dining kitchen is found to the rear of the property with ample space for table/chairs whilst a four piece main house bathroom with mains powered shower enclosure is accessed off the hallway.
The property has gas central heating, a secure door entry system and double glazed windows throughout. There is access from the common close to a lovely resident’s garden behind the terrace and the building maintenance is looked after by Speirs Gumley based in Glasgow.
EER Band - C
Local Area
23 Darnley Gardens is on the doorstep of thriving amenities including the coffee houses, restaurants, gastropubs and bakeries of Pollokshields and Strathbungo. More extensive facilities are available at the Crossmyloof Morrisons store or the Sainsburys metro store on Darnley Road. Recreational pursuits within the area are available at Queens Park, Maxwell Park or Pollok Country Park. Pollokshields West train station is approximately 250 yards from the front door, Shields Road underground station is one mile away and the M77, M74 or M8 connect the Southside of Glasgow to Scotland’s motorway network.
Directions
Sat Nav: 23 Darnley Gardens, Pollokshields, G41 4NQ – Flat 2/2
Recently Sold Properties
Enquire
Branch Details
Branch Address
247 Kilmarnock Road,
Shawlands,
G41 3JF
Tel: 0141 636 7588
Email: shawlandsoffice@corumproperty.co.uk
Opening Hours
Mon – 9 - 5.30pm
Tue – 9 - 5.30pm
Wed – 9 - 8pm
Thu – 9 - 8pm
Fri – 9 - 5.30pm
Sat – 9.30 - 1pm
Sun – 12 - 3pm

