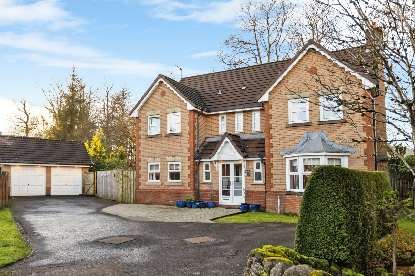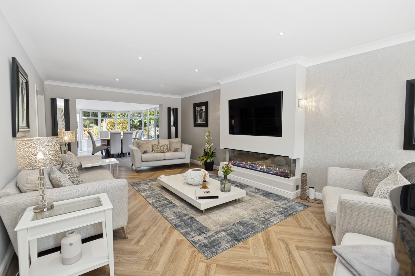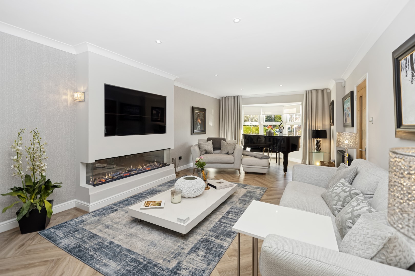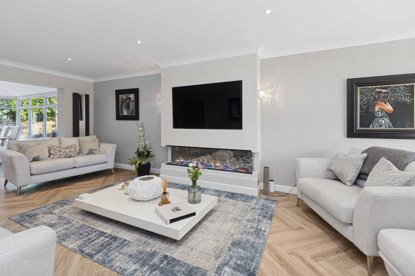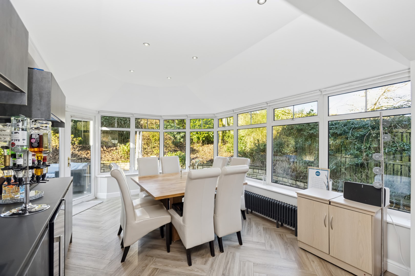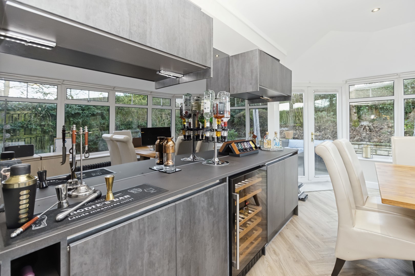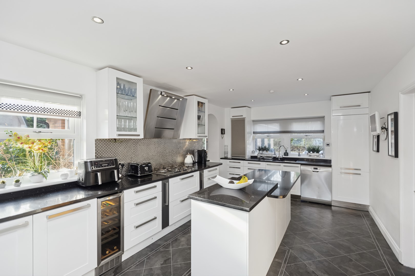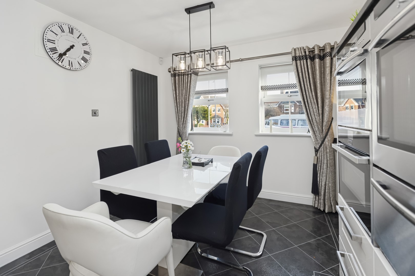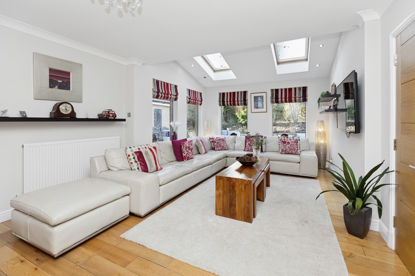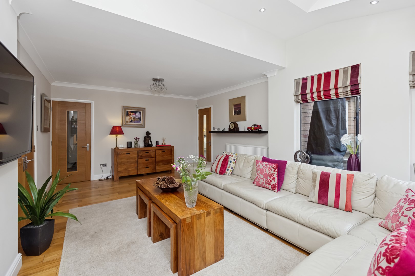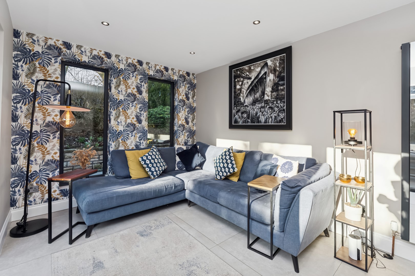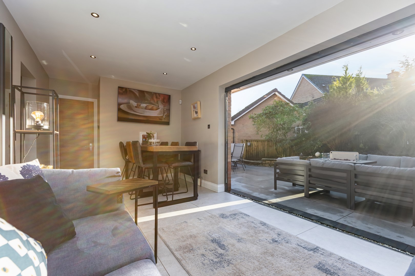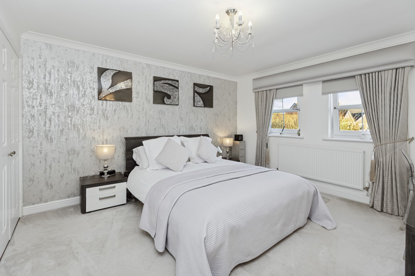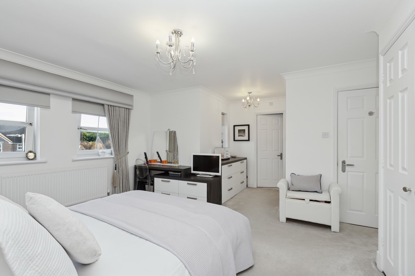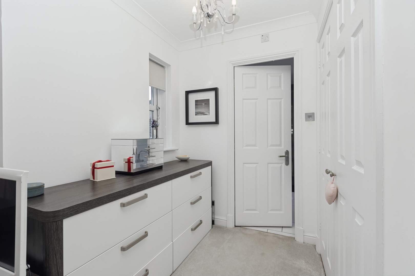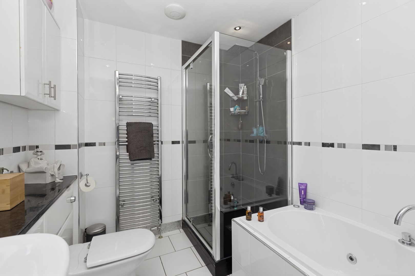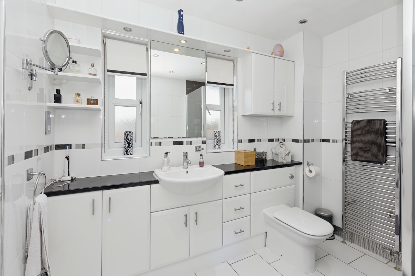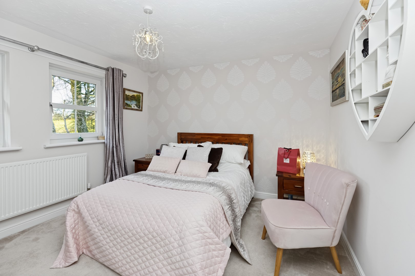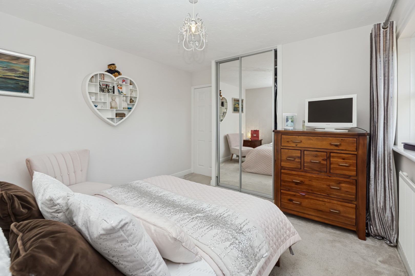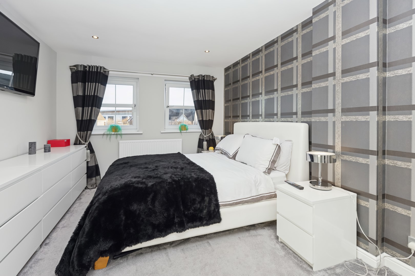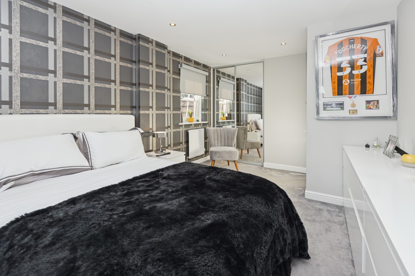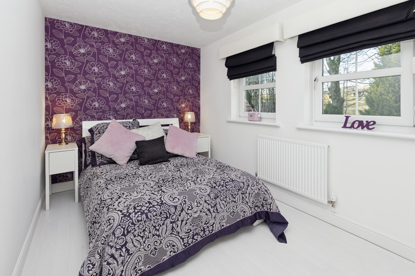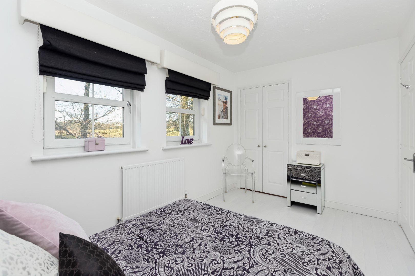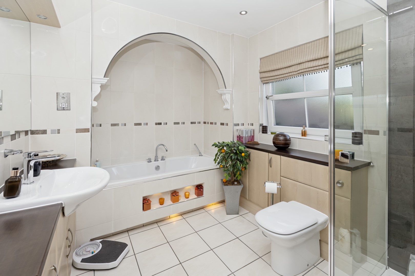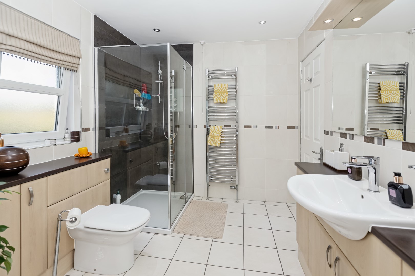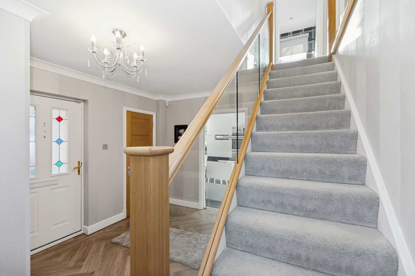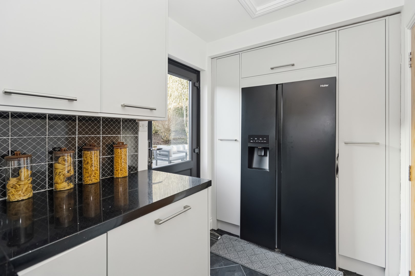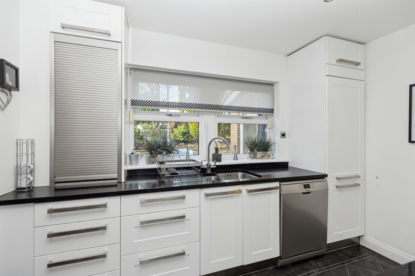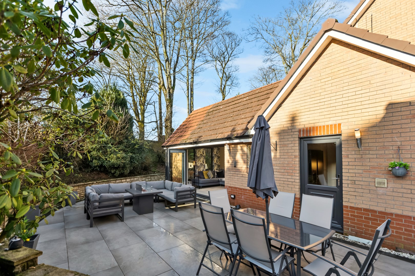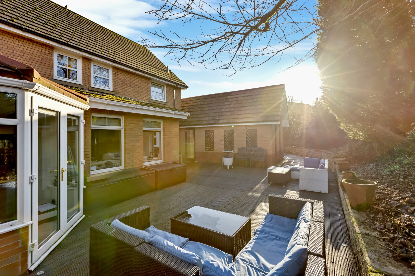63 Douglas Muir Drive
Offers Over £650,000
- 4
- 4
- 5
- 2239 sq. ft.
Occupying a prime position within the prestigious Mains Estate development, set at the head of a quiet cul-de-sac, this immediately impressive home by Bryant Property delivers outstanding family accommodation which has been thoughtfully and professionally extended to enhance its already generous footprint
Property Description
The property delivers stunning views over open countryside and rolling hills, along with total privacy to the rear.
Spanning over 2,200 square feet, the accommodation is both expansive and well-appointed. A grand reception hallway welcomes you into the home, featuring a cloakroom, WC and an elegant staircase leading to the upper level. The large formal lounge is a bright and inviting space, with a bay window to one end, a stunning living flame fire, inset in a central media wall, and a beautifully bright and airy professionally upgraded conservatory to the rear, with upgraded roof, attractive outlook over the rear gardens and bar area, creating an ideal space for entertaining. There is also an additional family room or dining room, accessed from the main hall or lounge, which has been extended and now offers fantastic and valuable extra space, and a wonderful dining sized kitchen, which is spacious and extremely well equipped. The kitchen offers a generous range of base and wall mounted units, central island, integrated appliances and ample space for dining. From the kitchen there is a useful utility room, additional WC and a quite superb family room to the rear of the property, which boasts a clever redesign to incorporate sliding bifold doors that open up onto a southwest facing fully enclosed and private patio area - again a wonderful space for entertaining.
Upstairs, the home continues to impress with four generously proportioned bedrooms. The principal suite features a dedicated dressing area and a luxurious en-suite bathroom, with a separate shower enclosure, while the remaining bedrooms are serviced by a spacious family bathroom.
The property benefits from gas central heating and double glazing throughout.
Externally, the home boasts extensive off-street driveway parking and a detached double garage. The beautifully maintained garden is a mix of decking, private patio spaces and beautifully mature raised beds.
A truly outstanding home, this property offers an exceptional opportunity for the larger family seeking a prestigious address, within reach of superb schooling, excellent amenities and transport links.
EER band - C
Local Area
The property is extremely well placed for an extensive array of local amenities. Milngavie’s pedestrianised town centre provides a wide selection of facilities and services, including banks, restaurants, Marks & Spencer’s Food Hall and Waitrose. Lennox Park lies near the centre of Milngavie. Further recreational pursuits include a choice of sports centres/gyms, including Allander Sports centre, Nuffield Health Fitness & Wellbeing Gym, tennis and bowling clubs and an array of reputable golf clubs. Milngavie is home to the starting point of The West Highland Way with further walking and cycling trails close at hand in nearby Mugdock Country Park and around the Allander and Craigmaddie Reservoirs. Milngavie train station offers frequent trains to Glasgow’s West End and City Centre, along with a direct service to Edinburgh.
Directions
Sat Nav - 63 Douglas Muir Drive, Milngavie, G62 7RJ
Recently Sold Properties
Enquire
Branch Details
Branch Address
1 Canniesburn Toll,
Bearsden,
G61 2QU
Tel: 0141 942 5888
Email: bearsdenenq@corumproperty.co.uk
Opening Hours
Mon – 9 - 5.30pm
Tue – 9 - 8pm
Wed – 9 - 8pm
Thu – 9 - 8pm
Fri – 9 - 5.30pm
Sat – 9.30 - 1pm
Sun – 12 - 3pm

