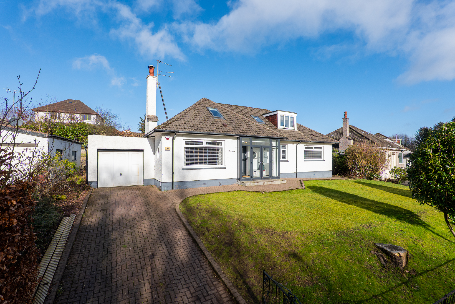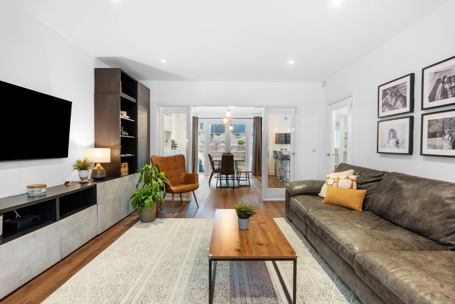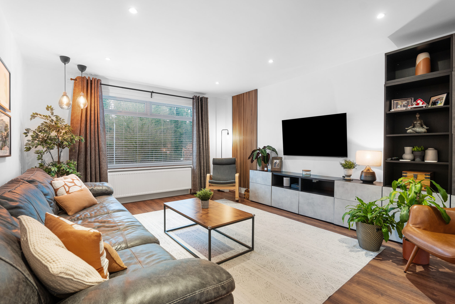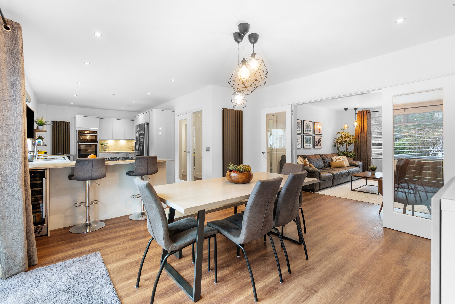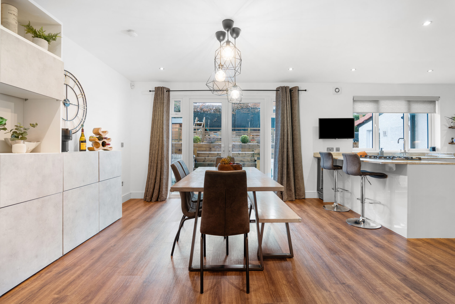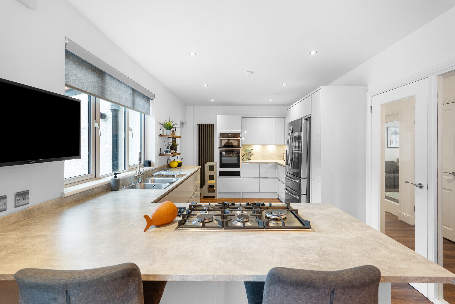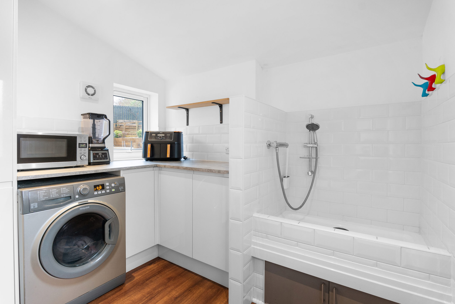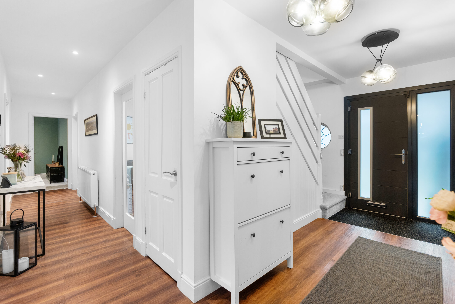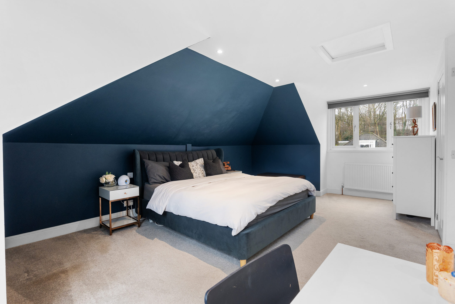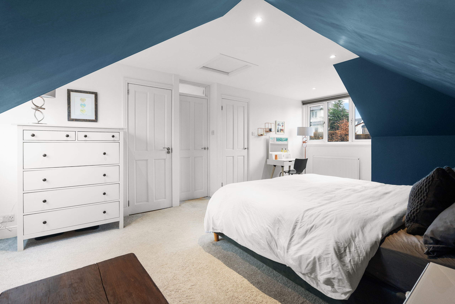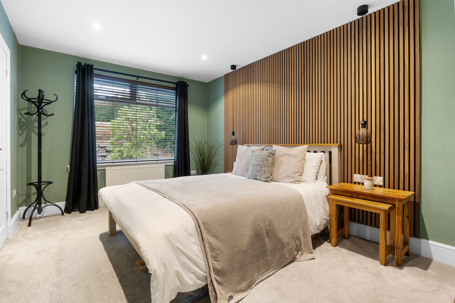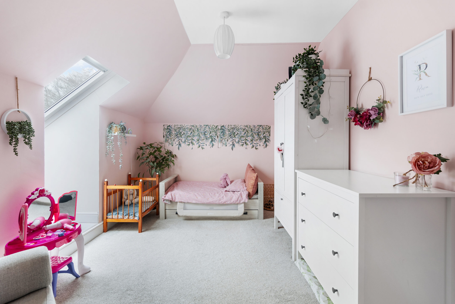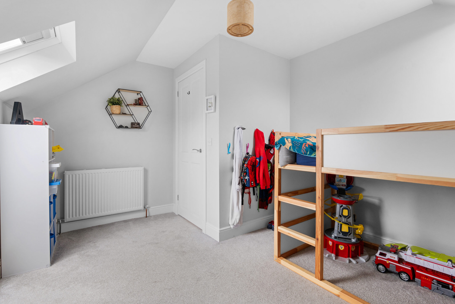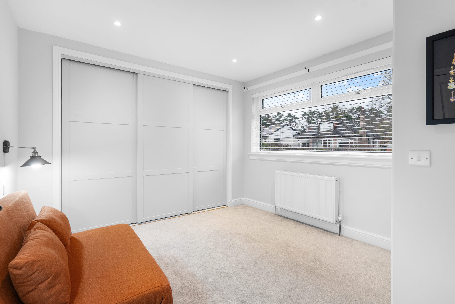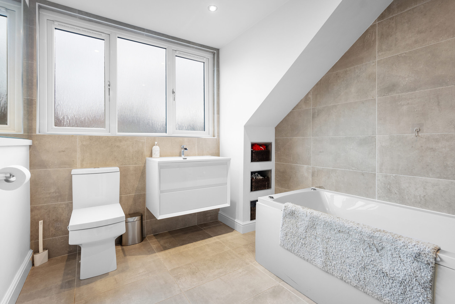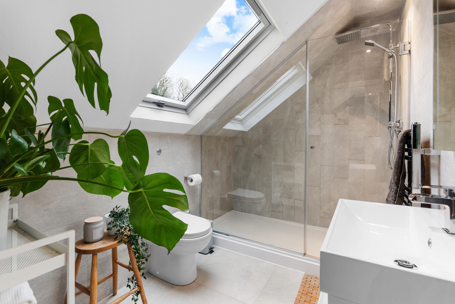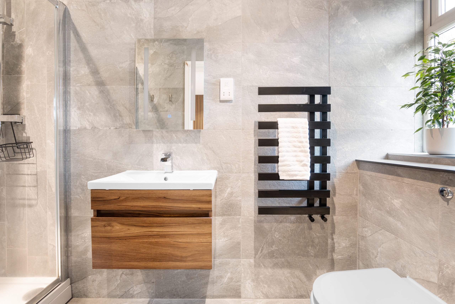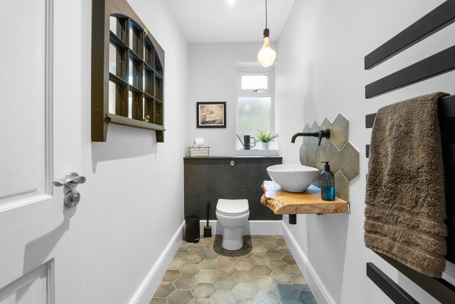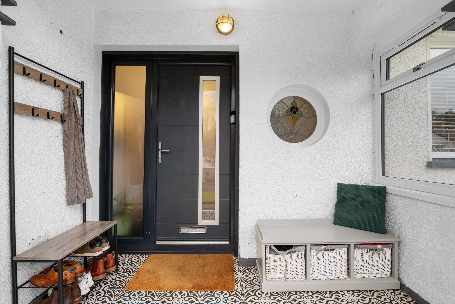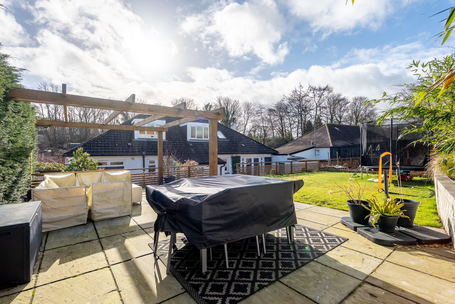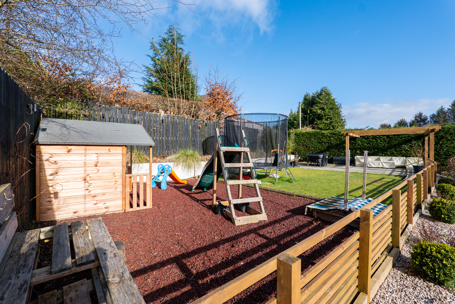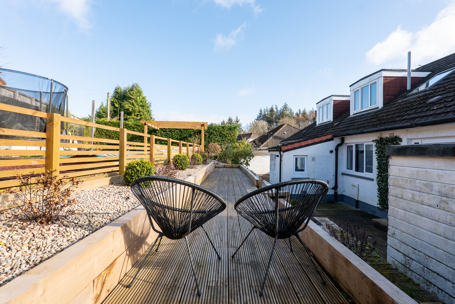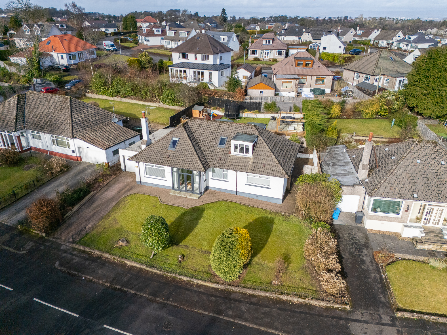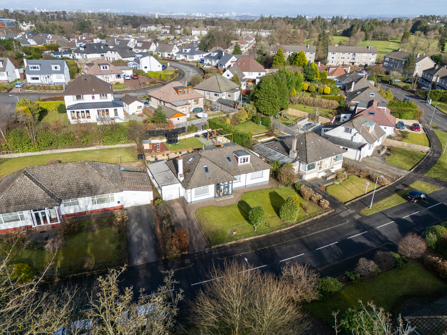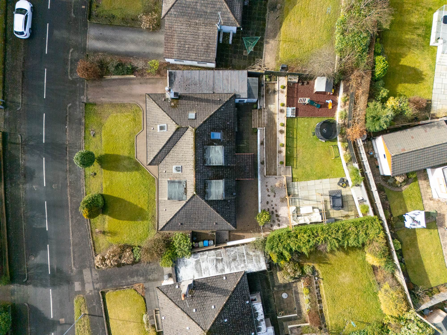19 Fruin Avenue
Offers Over £485,000
- 5
- 3
- 2
- 2131 sq. ft.
** SOLD AT CLOSING DATE ** A fantastic, detached house set within landscaped garden grounds.
Description
This lovely, detached bungalow has been significantly improved and upgraded by the present owners to deliver a fantastic family home. Enjoying a quiet, but convenient location, and set within landscaped garden grounds, the subjects would offer an easy move to the local marketplace.
The ground floor accommodation extends to entrance vestibule, traditional reception hallway, fantastic formal lounge with open plan access through to spacious dining kitchen with a range of wall and base mounted units, breakfast bar, and access to rear gardens. Spacious laundry/utility room with dog bath and access to rear gardens. The ground floor further provides generous double bedroom with contemporary en-suite shower room, further bedroom/home office with fitted wardrobes, TV room/den and downstairs WC. Upstairs a bright and spacious landing area gives access to generous principal bedroom with walk in wardrobe and en-suite shower room, two further good bedrooms and modern main family bathroom. The specification of the property includes a system of gas central heating, double glazing, co-ordinated tiling, and the subjects are well presented, decorated and styled throughout.
Externally the property is set within private, landscaped and easily maintained garden grounds. Patio area, lawned area and raised patio/pergola area. Driveway to front leading to attached garage. Broad front gardens with lovey open outlook to front.
EER Band D.
Local Area
The property is superbly located for nearby high achieving primary and secondary East Renfrewshire schooling. Mearns Cross Shopping Centre and Greenlaw Village are both a short distance away, and retail outlets, motorway, road and train links (Patterton Station) providing swift access to the city centre are within easy reach. There is a myriad of sport and leisure facilities available within the area and the property is also a short distance away from the countryside and equestrian facilities.
Directions
Follow Sat Nav directions to G77 6HG.
Recently Sold Properties
Enquire
Branch Details
Branch Address
134 Ayr Road,
Newton Mearns,
G77 6EG
Tel: 0141 639 5888
Email: n.mearns@corumproperty.co.uk
Opening Hours
Mon – 9 - 5.30pm
Tue – 9 - 8pm
Wed – 9 - 8pm
Thu – 9 - 8pm
Fri – 9 - 5.30pm
Sat – 9.30 - 1pm
Sun – 12 - 3pm

