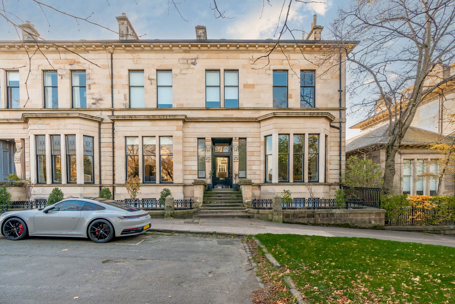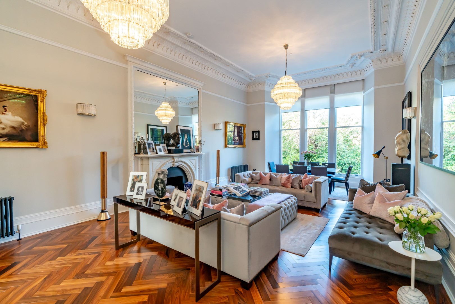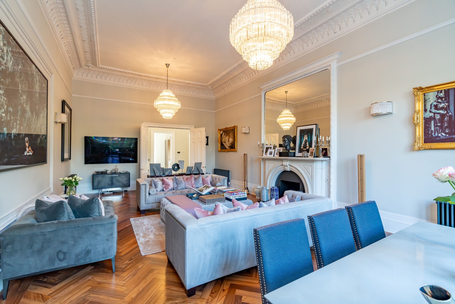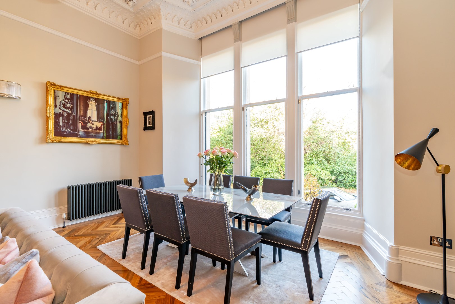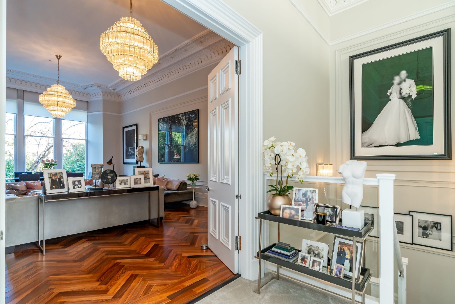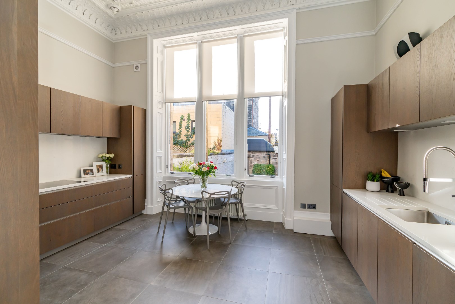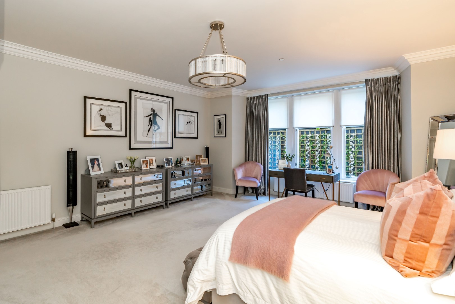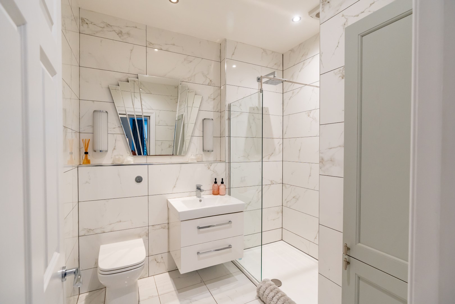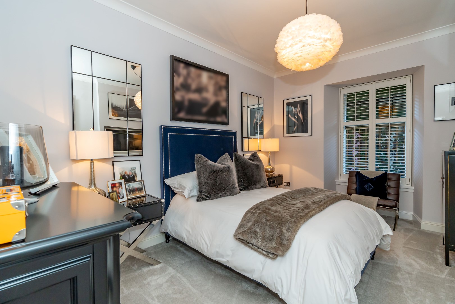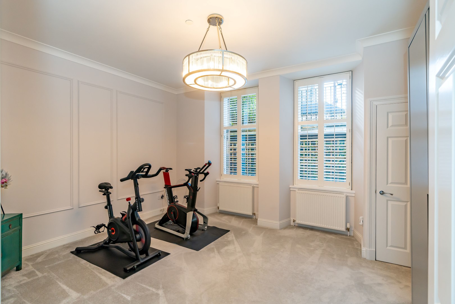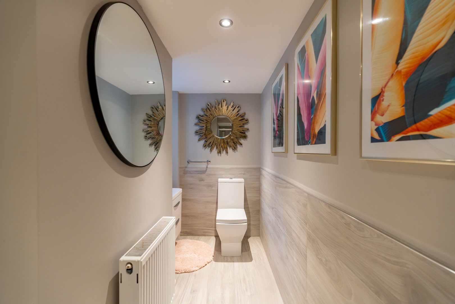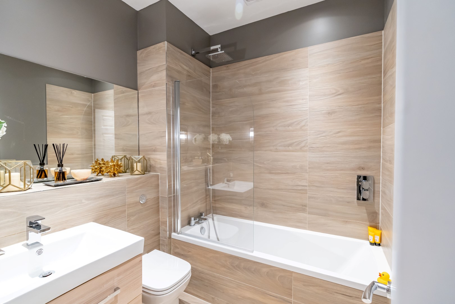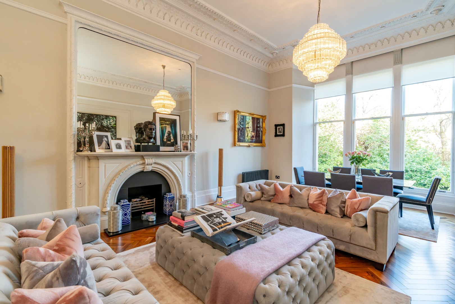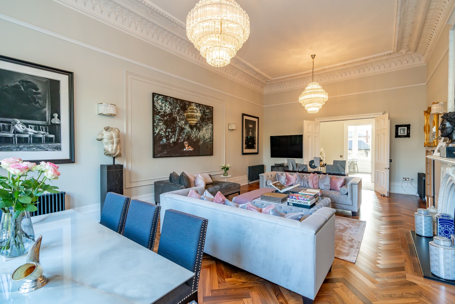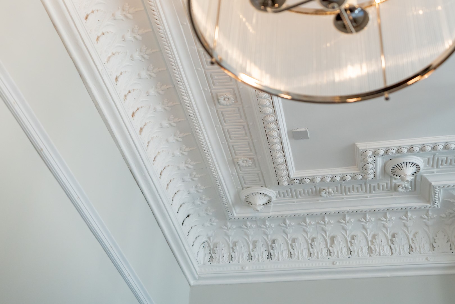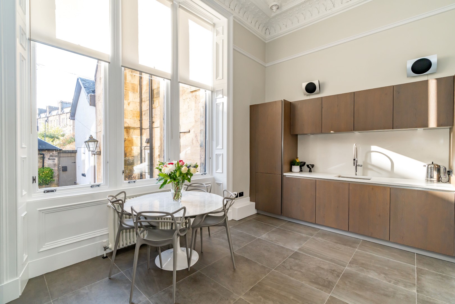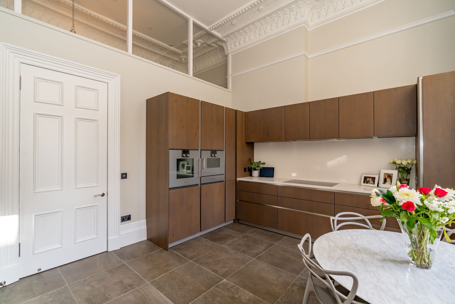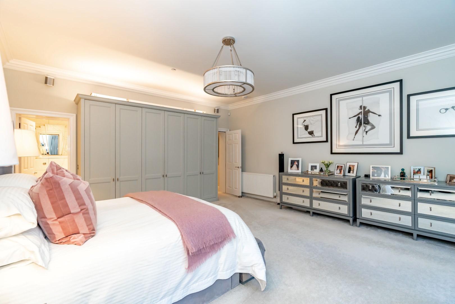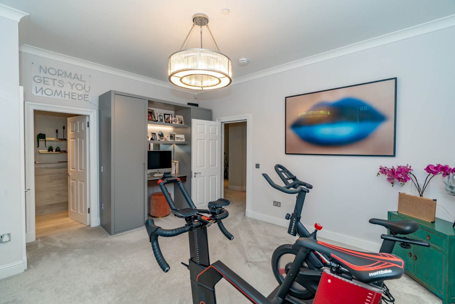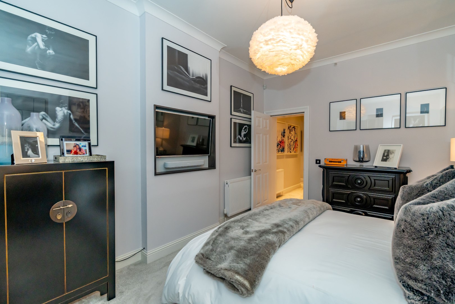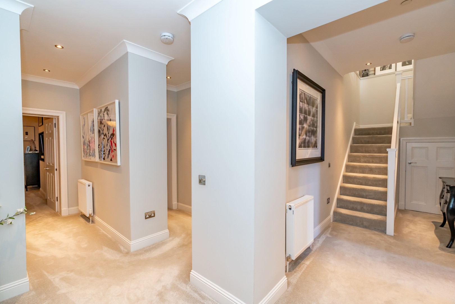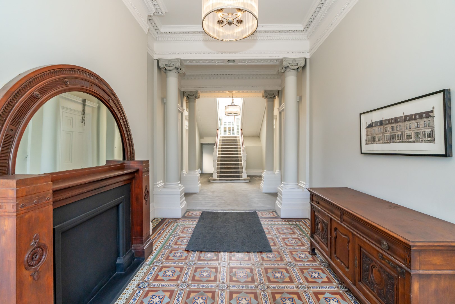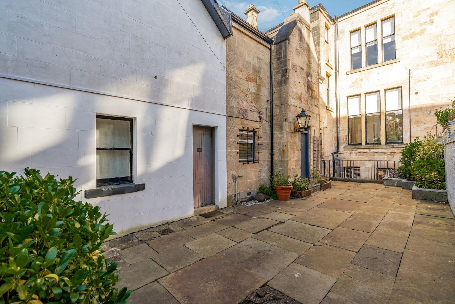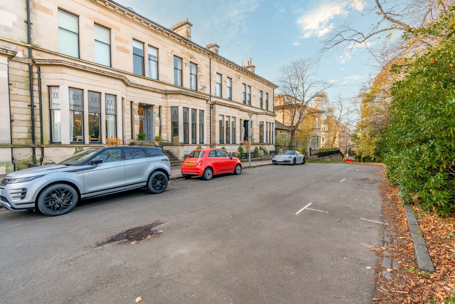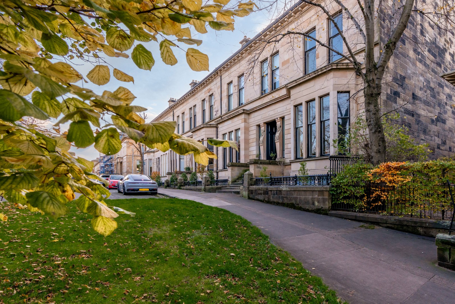G/1 3 Lancaster Terrace
Offers Over £720,000
- 3
- 3
- 1
- 2196 sq. ft.
A breathtaking, three bedroom, ground and garden level conversion within a stunning, B Listed terrace built circa 1865.
Description
Fully refurbished in 2017 and further upgrading by our client, has made the ground and garden conversion at 3 Lancaster Terrace one of the finest examples of its kind. The beautiful blonde sandstone terrace is immaculate, with all three former townhouses on the terrace being renovated in the last 6 years, making it one of the most attractive pockets in the heart of Hyndland.
The building is initially accessed via a secure entry system and leads to a spectacular residents’ hall, with striking pillars and sweeping staircase to all levels. The apartment is situated at elevated ground floor level and is entered in to a welcoming reception hall with stunning bay windowed drawing room off, which includes an incredible feature fireplace, decorative cornicework, panelling and the most immaculate Morado Herringbone flooring by Tedd Todd. To the rear is an incredible Bulthaup dining sized kitchen by Cameron Interiors, with a range of integrated Gaggenau and Samsung appliances, Blanco sink with mixer tap and beautiful marble work tops.
Downstairs, there are three well-proportioned beautiful double bedrooms, with the principal and second bedroom (currently used as a home gym/office) benefitting from stylish Porcelanosa en-suite shower rooms. There is a very useful, fitted utility room, another beautiful Porcelanosa family bathroom and a further cupboard off the hall also on this level. The property also has excellent under stair storage.
In addition, the property benefits from gas central heating, front and rear outside space, as well as a communal sitting area to the rear of the building. Residents permit parking is available via Glasgow City Council.
EER Band - C
Local Area
Hyndland is highly regarded as the social hub of the West End. The area has been truly transformed in the last ten years with a number of excellent bars and restaurants including, Epicures by Cail Bruich, Cottiers and Caffe Parma. There is also a variety of independent shops and boutiques, including Bluebellgray, Amber & Black, Silks, Brenda Muir, Pampas, Biscuit Clothing and independent retail stores such as Bauen Design, offering stunning bespoke kitchens, and Chelsea McLaine Interior Designers.
There is great public transport in the area with a range of bus routes on Hyndland Road and Hyndland Railway Station providing links to Glasgow City Centre, Edinburgh and beyond. Hyndland is within close proximity to Byres Road, which offers a further selection of shops and amenities including Hillhead Subway Station. Glasgow University is situated on University Avenue, just off Byres Road, providing world class further education.
Sport and recreational facilities can be found at Hillhead Sports Club and The Western Lawn Squash & Tennis Club on Hyndland Road.
The area provides some of the best traditional tenements, conversions and townhouses in Glasgow, let alone the West End. There are a number of excellent comprehensive schools in the area as well as private schooling at The Glasgow Academy, The High School of Glasgow and Kelvinside Academy.
Directions
From Corum’s office on Hyndland Road, head north and turn first right onto Westbourne Road. Turn left onto Westbourne Gardens and left again onto Lancaster Terrace, where number 3 will be found on the left hand side.
Recently Sold Properties
Enquire
Branch Details
Branch Address
82 Hyndland Road,
West End,
G12 9UT
Tel: 0141 357 1888
Email: westendenq@corumproperty.co.uk
Opening Hours
Mon – 9 - 5.30pm
Tue – 9 - 8pm
Wed – 9 - 8pm
Thu – 9 - 8pm
Fri – 9 - 5.30pm
Sat – 9.30 - 1pm
Sun – 12 - 3pm

