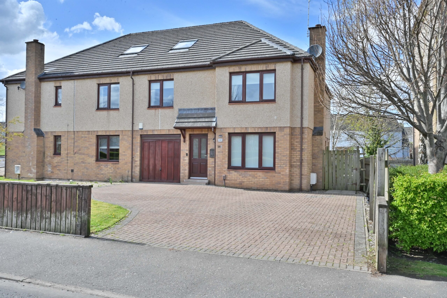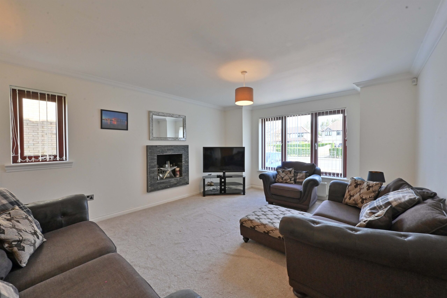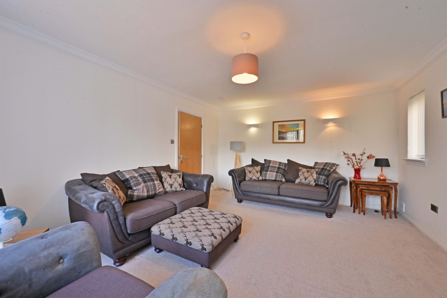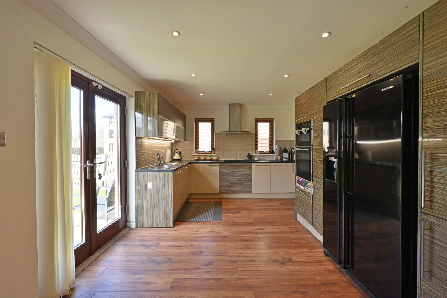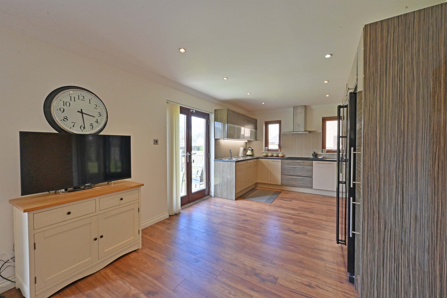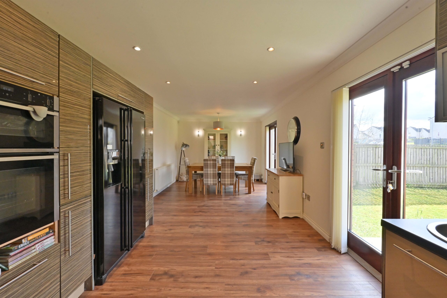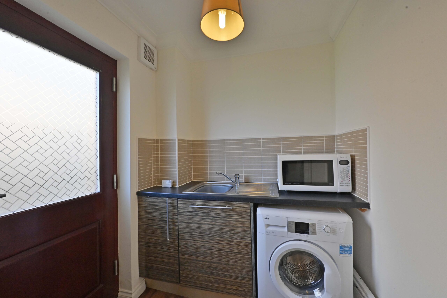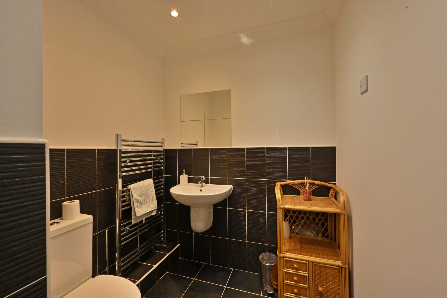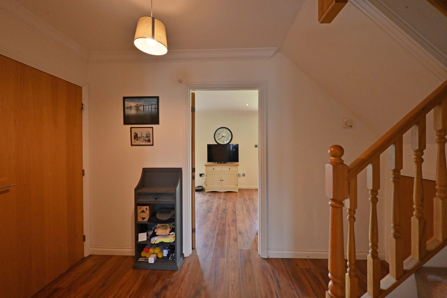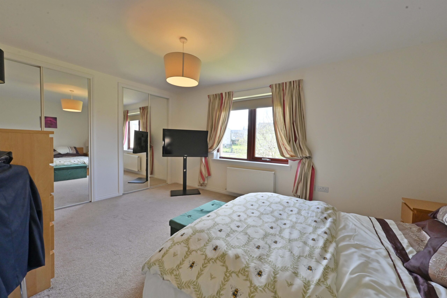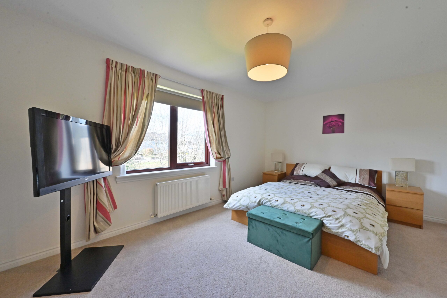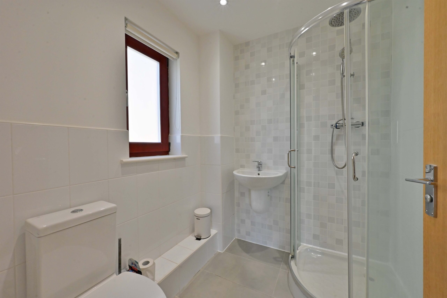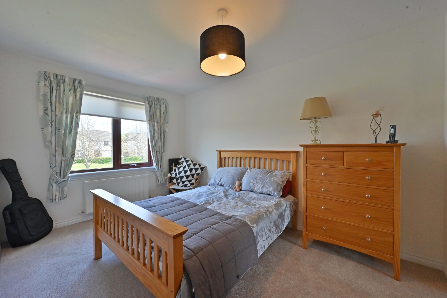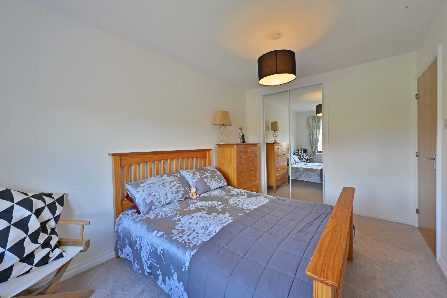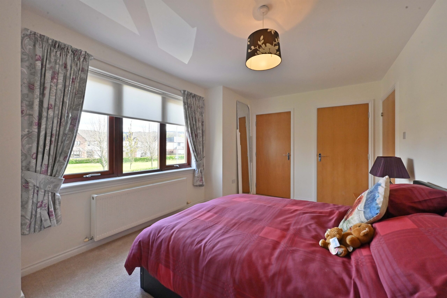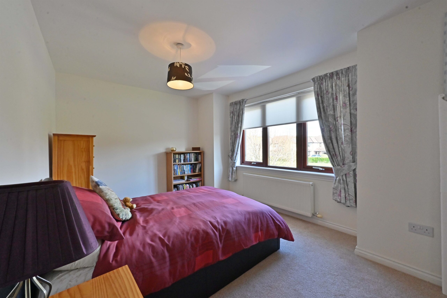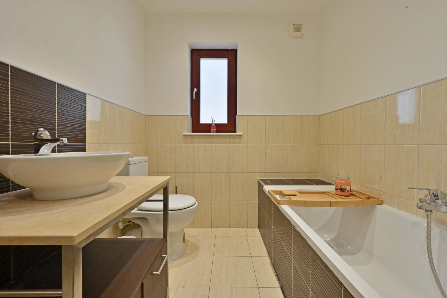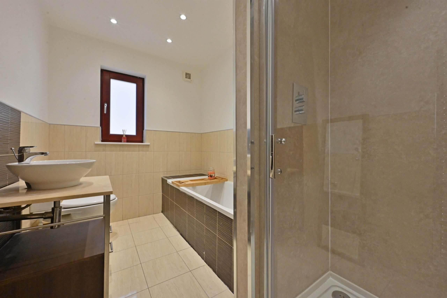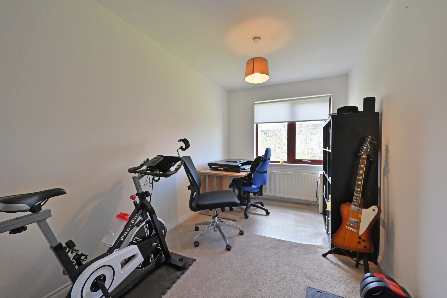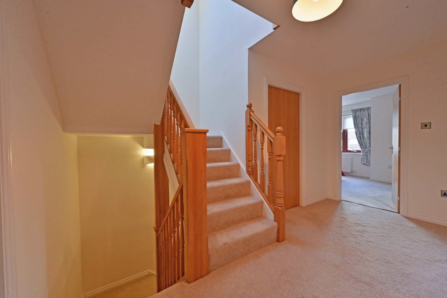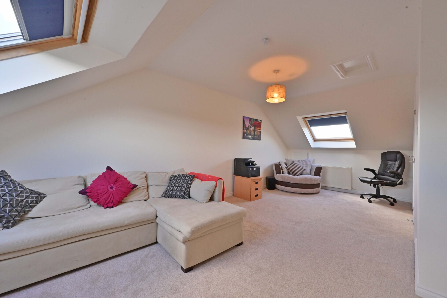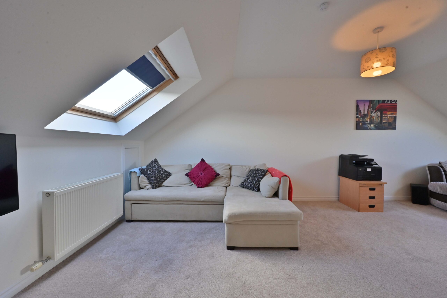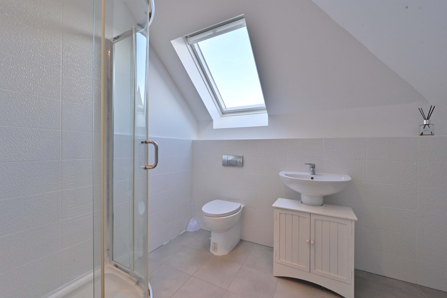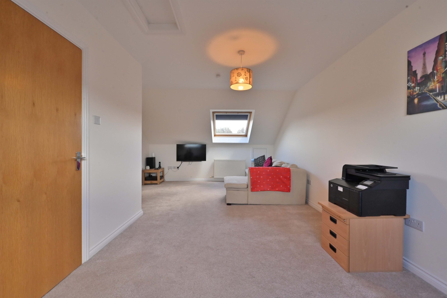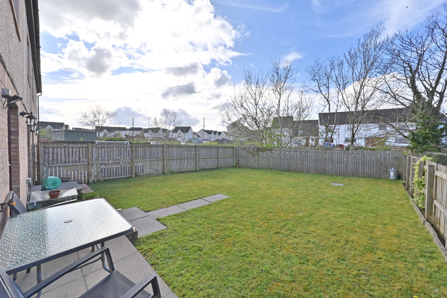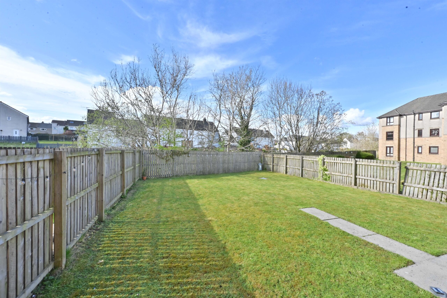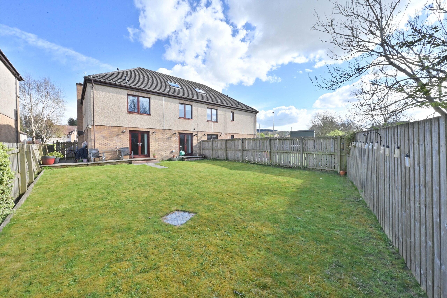142 Glenpatrick Road
Offers Over £265,000
- 5
- 4
- 1
- 2109 sq. ft.
*** Closing Date *** Thursday 15th May at 12pm
Property Description
*** Closing Date *** Thursday 15th May at 12pm
Expansive five-bedroom semi-detached home extending to over 2000sqft in Elderslie, a generously proportioned gem seldom available in the local market.
This outstanding five-bedroom semi-detached home offers an exceptional 2100+ sqft of living space across three beautifully designed floors, a truly unique property that combines generous proportions with modern living.
Entry through the welcoming vestibule into a reception hallway that flows through to the rear of the home, offering practical touches like a handy guest WC, internal garage access, and useful under-stair storage. At the front, a spacious dual-aspect lounge makes an elegant impression with its large box bay window flooding the room with light and a central feature gas fireplace adding character. The real heart of the home lies at the rear, an impressive eight-meter open-plan living space that seamlessly blends a modern kitchen with sleek cabinetry and integrated appliances, including space for an American fridge-freezer, a dining and living area. Two sets of French doors open directly to the garden, while a practical utility room with side access adds everyday convenience.
The middle floor delivers four well-proportioned double bedrooms, each designed with practicality in mind. The principal bedroom suite enjoys a peaceful rear position, featuring sleek sliding-door fitted wardrobes and a contemporary three-piece ensuite shower room. Bedroom two offers dual fitted storage closets and benefits from the charming bay window formation being above the lounge, while bedrooms three and four both provide generous double accommodation with space-saving mirrored sliding wardrobes. A stylish four-piece family bathroom serves these bedrooms.
At the top of this exceptional home, a self-contained space, perfect for a teenager’s private annex, guest suite or home office. This versatile space includes a large bedroom area, room for lounge furniture, and its own three-piece ensuite shower room. The additional bonus of a spacious storeroom, which could be easily convertible to a walk-in wardrobe completes this outstanding top-floor.
This home delivers exceptional outdoor living with a practical yet attractive exterior. The front features a spacious driveway offering ample private parking for multiple vehicles, leading to the convenient integral single garage. A neatly laid lawn to the side softens the approach, while a paved pathway provides seamless front-to-rear access. The rear garden is generously proportioned, patio areas create the perfect spot for alfresco dining, while the remainder of the space is predominantly laid to lawn, offering plenty of room for children to play or gardening enthusiasts to cultivate. Complete security is ensured by full timber fencing enclosure.
EER band: C
Council Tax Band: G
Local Area
Nestled in the heart of Renfrewshire, Elderslie is a highly sought-after village that perfectly blends small-town charm with modern convenience. The area offers excellent local amenities including boutique shops, cozy cafes, and well-regarded schools, making it ideal for families. With swift access to the M8 motorway and frequent rail services from nearby Johnstone station (just minutes away), commuting to Glasgow, Paisley, or beyond is effortless. Residents enjoy beautiful green spaces like the nearby Gleniffer Braes Country Park, while still being close to major retail hubs at Braehead and Glasgow Airport. This welcoming community combines peaceful suburban living with all the practical benefits of city accessibility.
Travel Directions
142 Glenpatrick Road, Elderslie, PA5 9UH
Enquire
Branch Details
Branch Address
2 Windsor Place,
Main Street,
PA11 3AF
Tel: 01505 691 400
Email: bridgeofweir@corumproperty.co.uk
Opening Hours
Mon – 9 - 5.30pm
Tue – 9 - 5.30pm
Wed – 9 - 8pm
Thu – 9 - 8pm
Fri – 9 - 5.30pm
Sat – 9.30 - 1pm
Sun – 12 - 3pm

