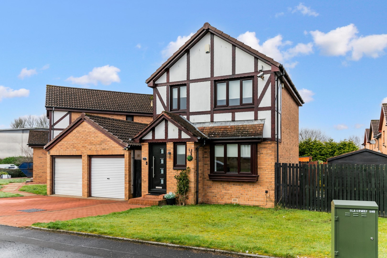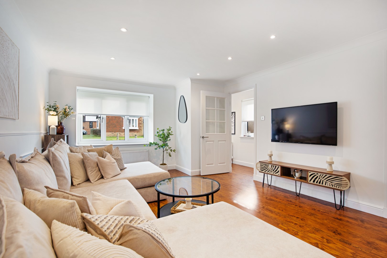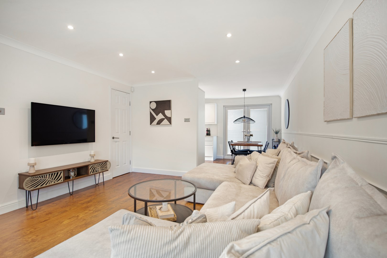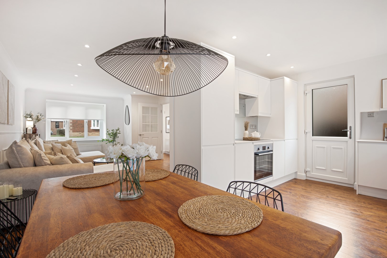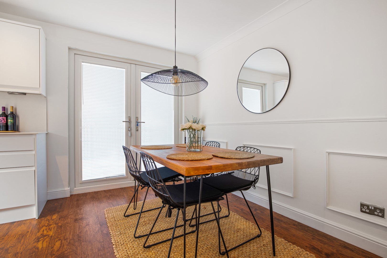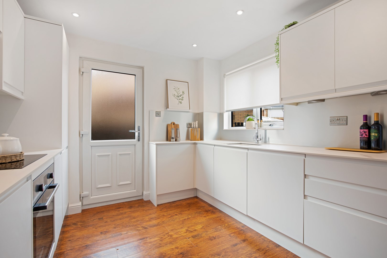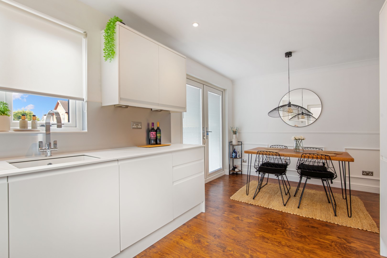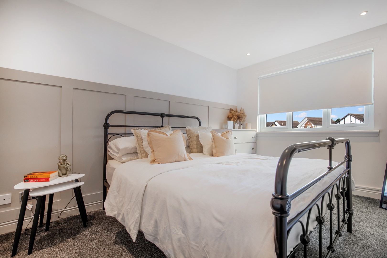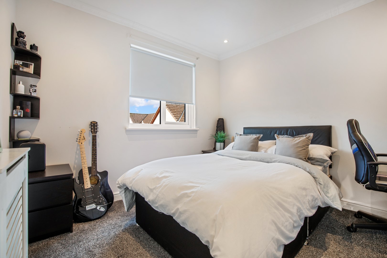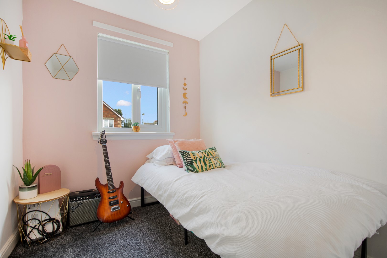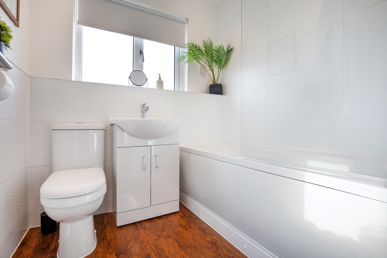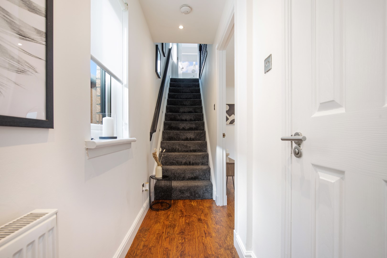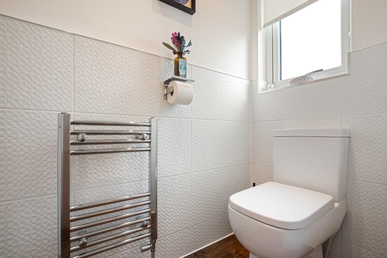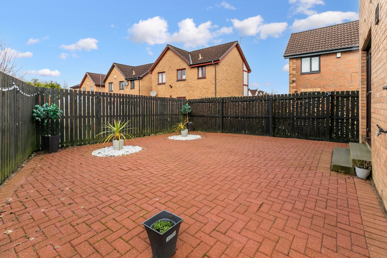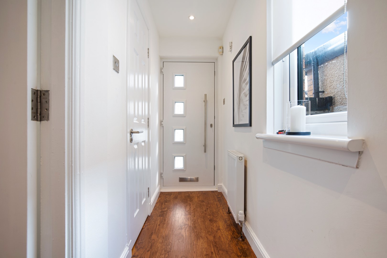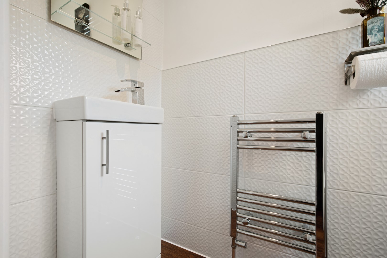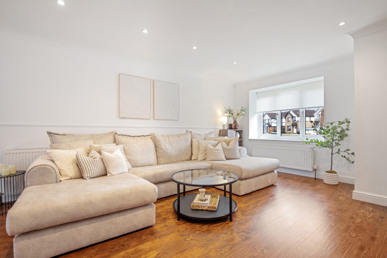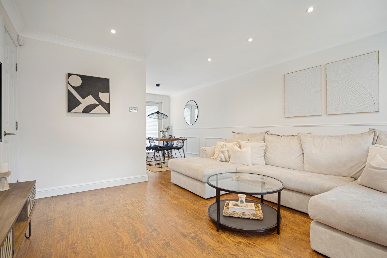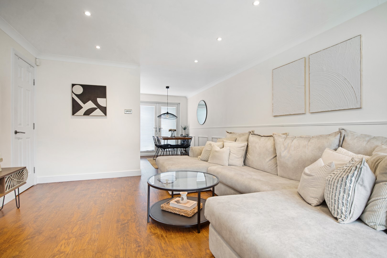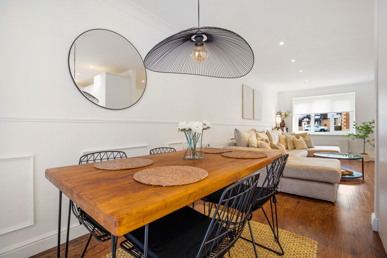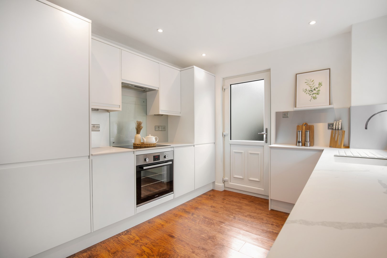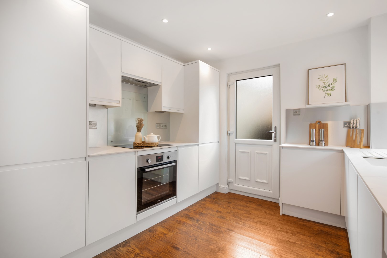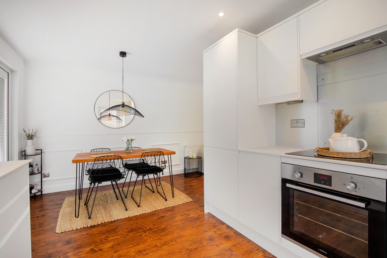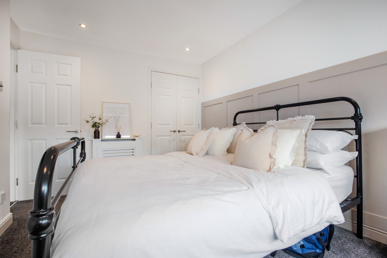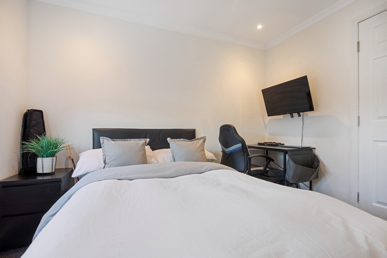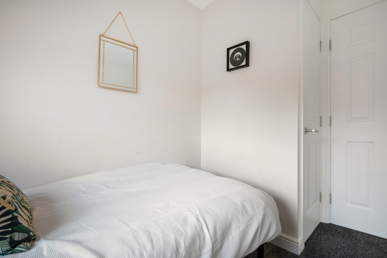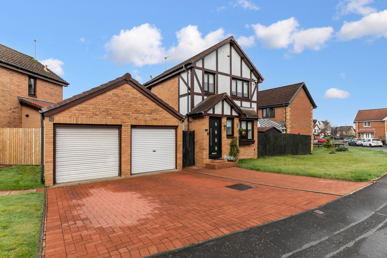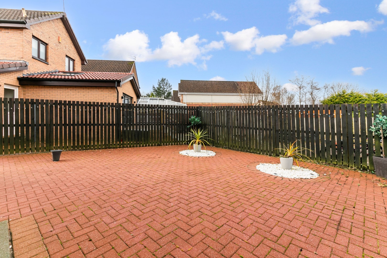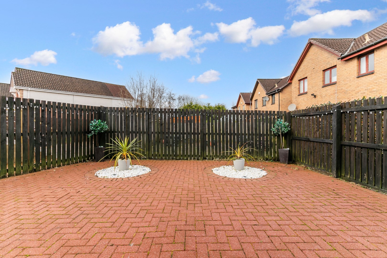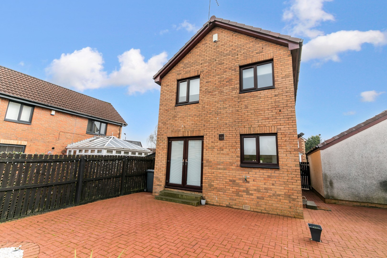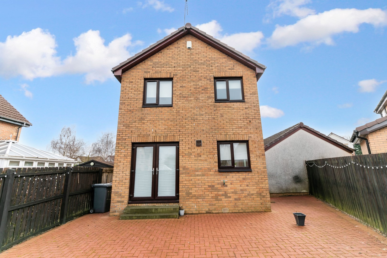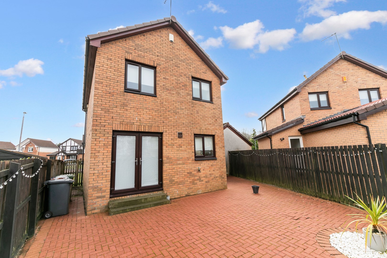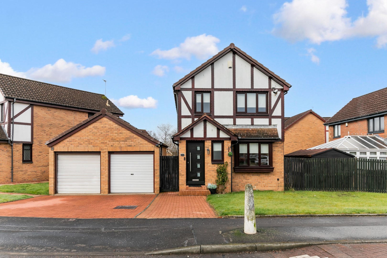11 John Marshall Drive
Fixed Price £305,000
- 3
- 2
- 1
- 850 sq. ft.
Stunning, modern, three bedroom detached villa, having undergone comprehensive upgrading and now boasting a contemporary open-plan layout.
Property Description
Situated within a quiet cul-de-sac, this stunning, modern, detached villa, offers immaculate accommodation and an exceptional standard of finish throughout. Having undergone comprehensive upgrading, the home now boasts a contemporary open-plan layout, flawless décor and high-specification fittings, creating a stylish and effortlessly functional family residence.
Upon entering, a welcoming entrance hall leads to a sleek, modern, two-piece WC. The heart of the home unfolds into a superb open-plan lounge and dining kitchen, designed for both relaxation and entertaining. The lounge area is bright and spacious, flowing seamlessly into the fully upgraded kitchen, which features integrated appliances. Patio doors provide direct access to the low maintenance, level and enclosed rear garden, offering the perfect setting for outdoor dining and social gatherings.
Ascending to the upper level, the property presents three well-proportioned bedrooms, each tastefully decorated and benefiting from excellent natural light. The accommodation is completed by a fully modernised three-piece family bathroom, complete with a shower fitment and glazed screen, offering both style and practicality.
Further enhancing this exceptional home, the specification includes gas central heating and double glazing.
Externally, the property is set within well-maintained private gardens, with a driveway to the front leading to a single-car garage, providing ample parking and storage space.
With its modern design, impeccable finish and prime location, this is an exquisite home, ready for its next owners to enjoy.
EER Band - pending
Local Area
The property enjoys an enviable location, with easy access to Bishopbriggs town centre, where an array of local shops, cafes, bars, and restaurants can be found. The area is also well-served by highly regarded primary and secondary schools, excellent public transport links, and convenient access to the Central Belt motorway network, making this an outstanding choice for families and professionals alike.
Directions
Sat Nav - 11 John Marshall Drive, Bishopbriggs, G64 2SZ
Recently Sold Properties
Enquire
Branch Details
Branch Address
1 Canniesburn Toll,
Bearsden,
G61 2QU
Tel: 0141 942 5888
Email: bearsdenenq@corumproperty.co.uk
Opening Hours
Mon – 9 - 5.30pm
Tue – 9 - 8pm
Wed – 9 - 8pm
Thu – 9 - 8pm
Fri – 9 - 5.30pm
Sat – 9.30 - 1pm
Sun – 12 - 3pm

