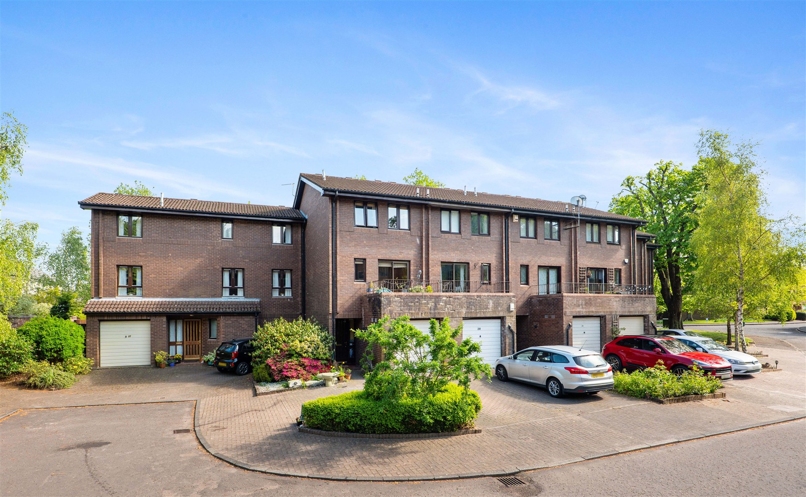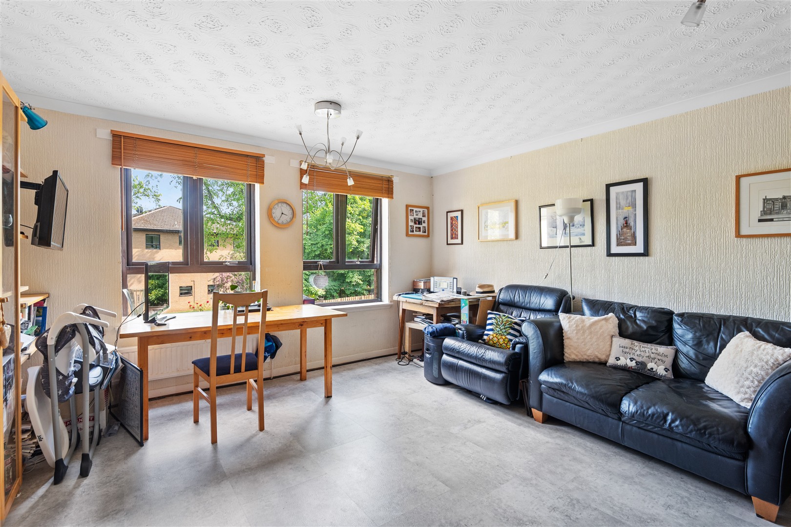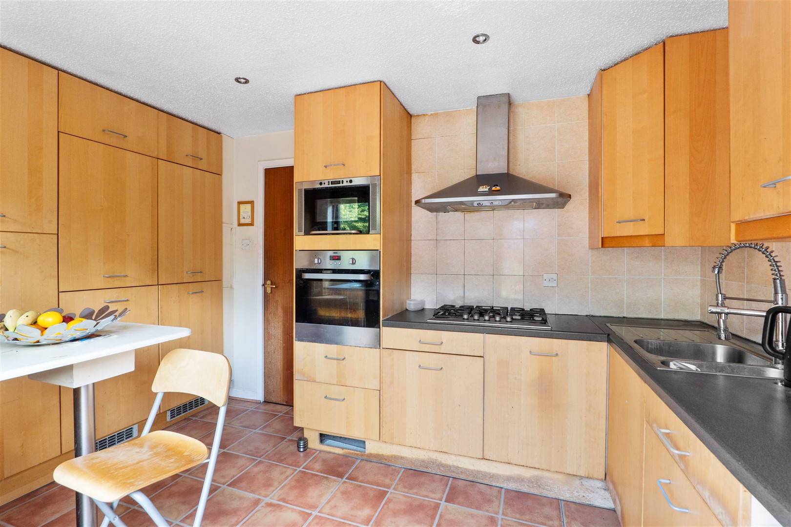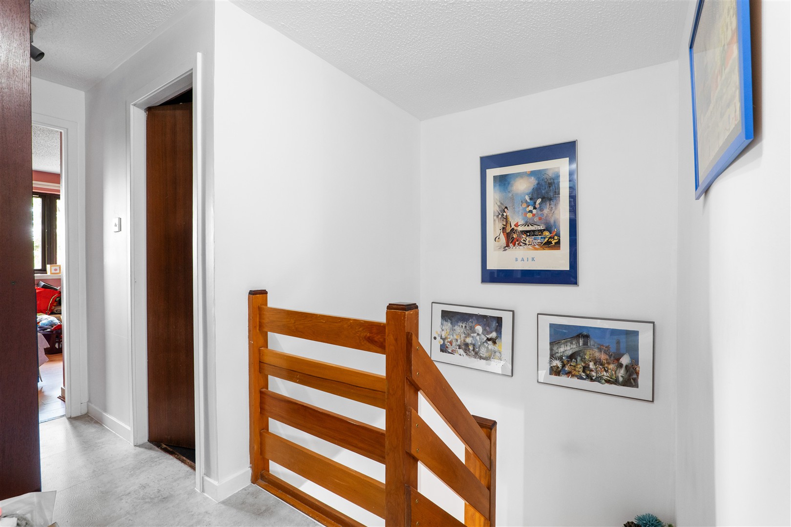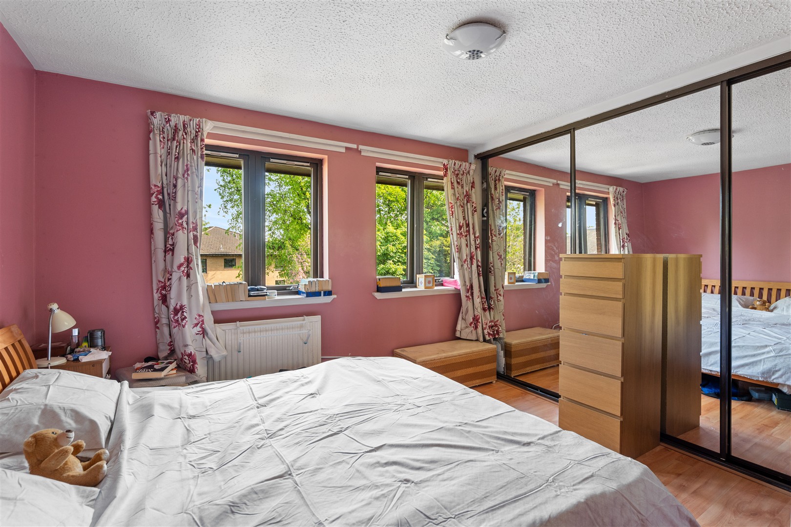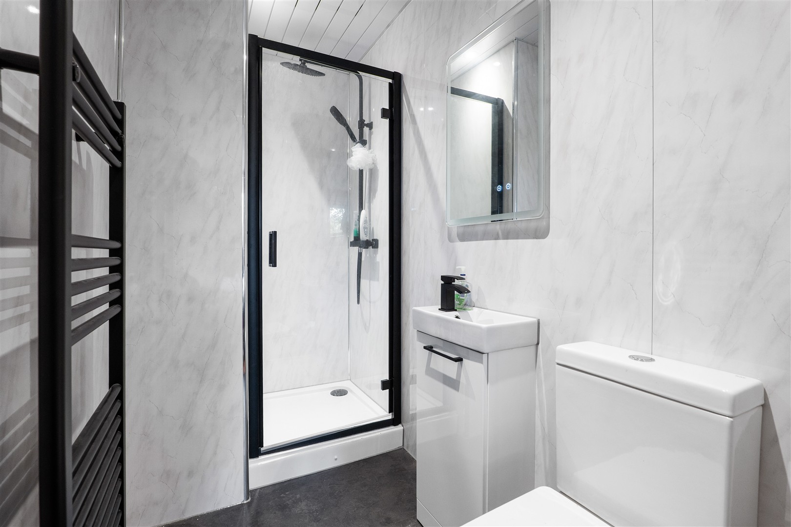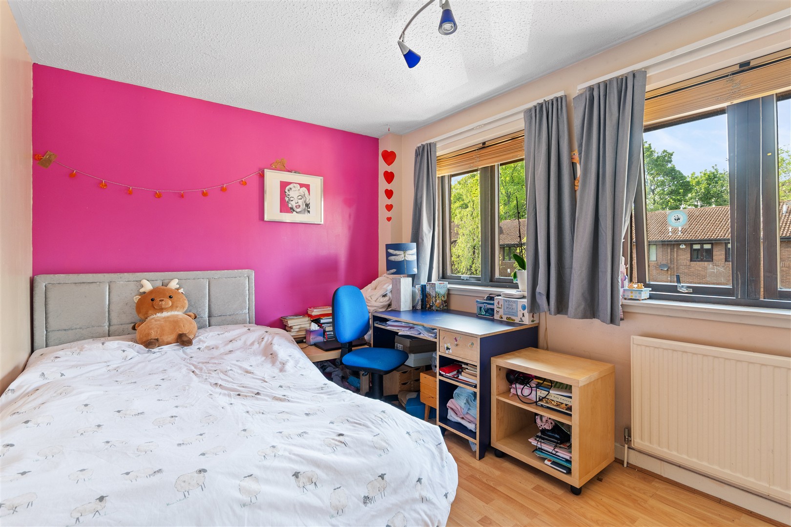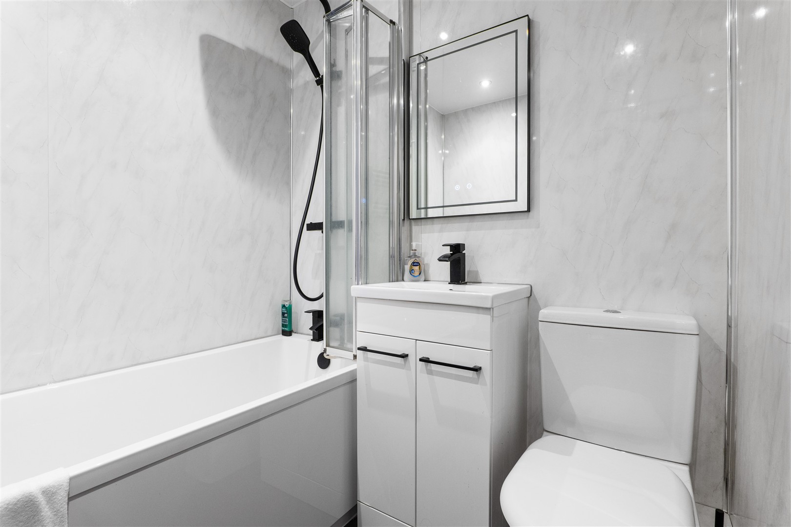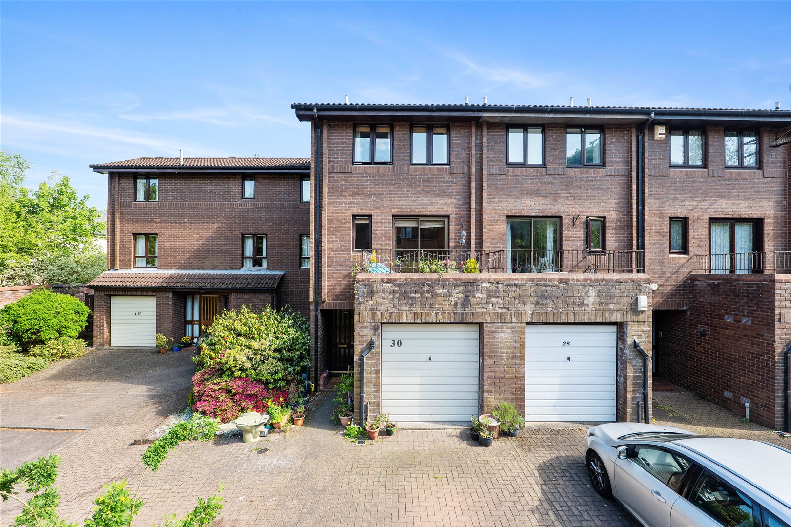30 Mansionhouse Gardens
Offers Over £325,000
- 3
- 2
- 1
- 1377 sq. ft.
This three bedroom townhouse is found in a popular development, peaceful and quiet with driveway parking and garden.
Positioned in level grounds in a serene cul-de-sac, this modern townhouse originally dates from the 1980s. The property will attract a variety of buyers keen on its convenient location and because of the sprawling green space, woodland walks and a real sense of community amongst neighbours.
The accommodation in brief; entrance vestibule, reception hallway, WC, substantial storage cupboard under the stairs and a versatile ground floor bedroom. The original staircase leads to first floor level revealing a large living room and a fitted dining sized kitchen with glazed doors leading onto a terrific sun terrace/balcony. The staircase continues to second floor level where there are two further bedrooms with their own fitted wardrobes, the principal bedroom has its own en-suite shower room. A modern three piece bathroom is accessed off the top floor landing and a ceiling hatch gives access into convenient attic storage.
The specification includes gas central heating (boiler fitted 2022), double glazed windows and driveway parking for two or three vehicles. There are fitted storage cupboards throughout the property and an integrated single car garage. A private, enclosed rear garden faces South East whilst the aforementioned balcony gets sun later in the day given its West facing aspects. The shared garden grounds throughout the development are established and beautifully maintained for all residents to enjoy.
EER Band - C
Local Area
Mansionhouse Gardens is a highly regarded development in close proximity to prosperous shops, bars, coffee houses and restaurants. A Morrisons, a Sainsburys, a Tesco and an M&S store are all within one mile of the property. Queen’s Park is half a mile away from the front door offering recreational space, tennis courts, football pitches and a Farmers Market on the 1st and 3rd Saturday of each month.
Directions
Sat Nav: 30 Mansionhouse Gardens, Langside, G41 3DP
Enquire
Branch Details
Branch Address
247 Kilmarnock Road,
Shawlands,
G41 3JF
Tel: 0141 636 7588
Email: shawlandsoffice@corumproperty.co.uk
Opening Hours
Mon – 9 - 5.30pm
Tue – 9 - 5.30pm
Wed – 9 - 8pm
Thu – 9 - 8pm
Fri – 9 - 5.30pm
Sat – 9.30 - 1pm
Sun – 12 - 3pm

