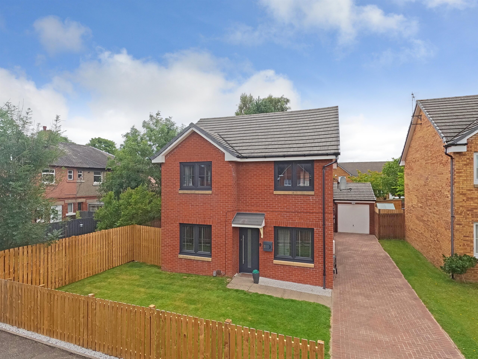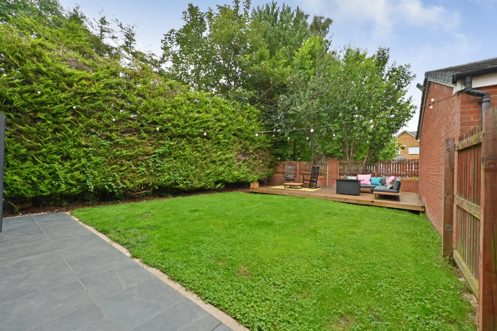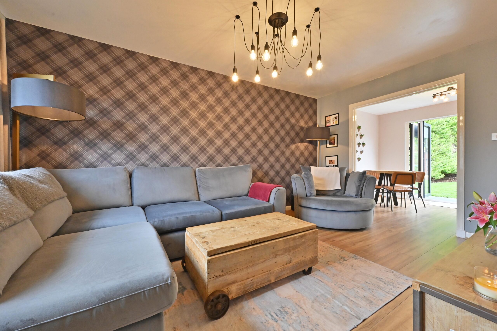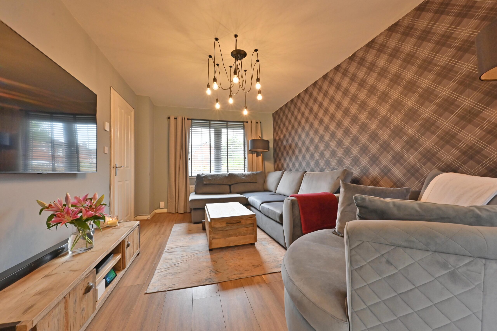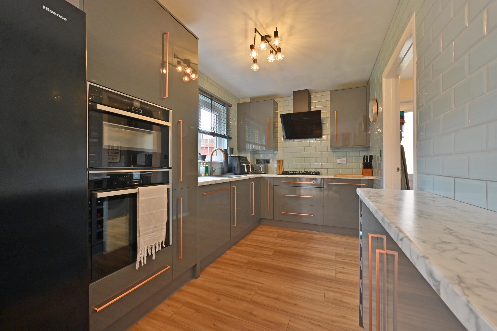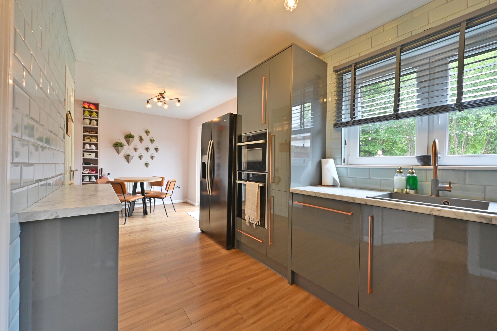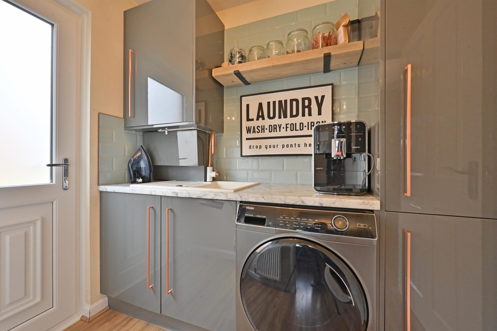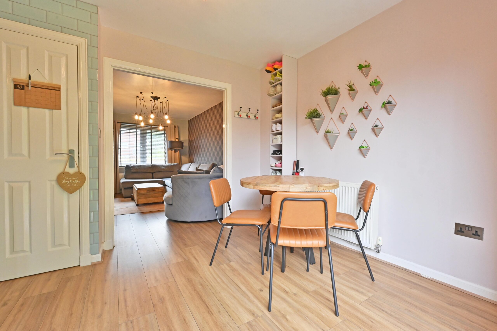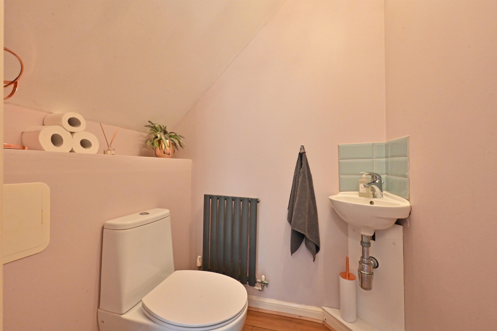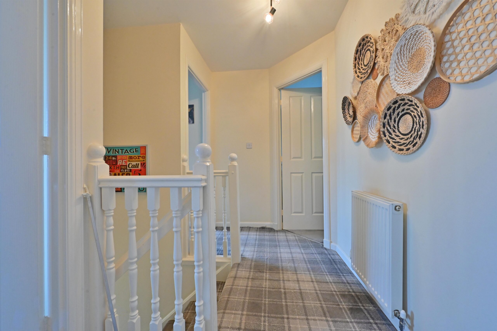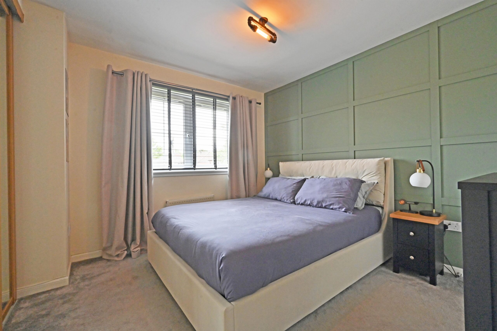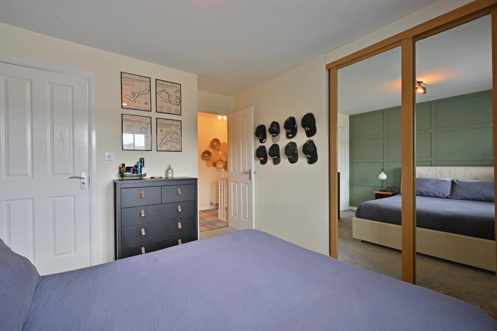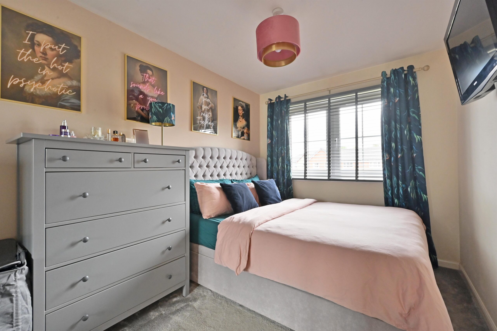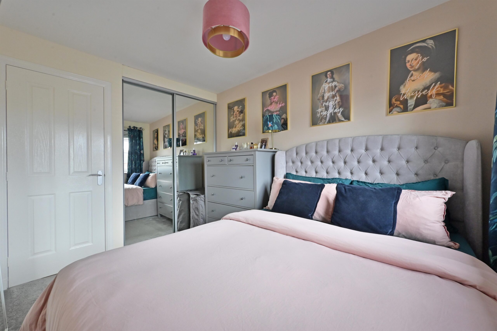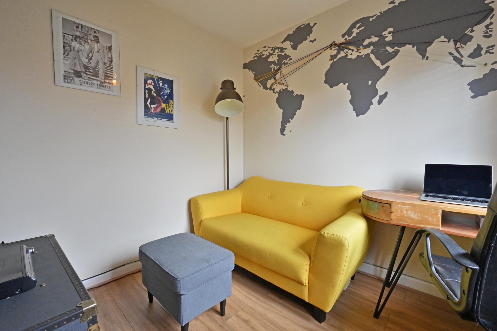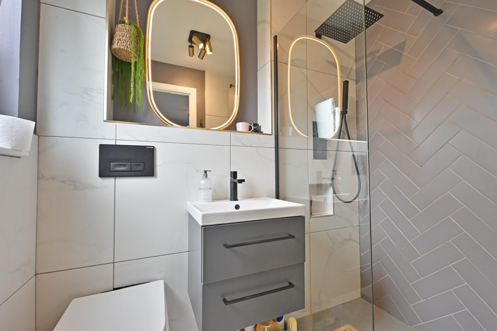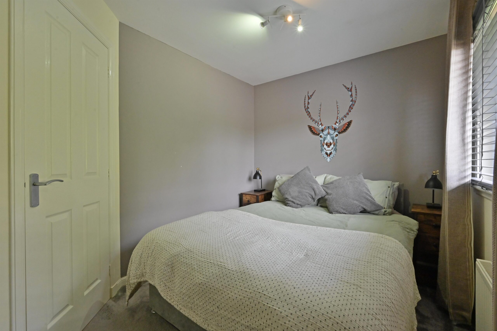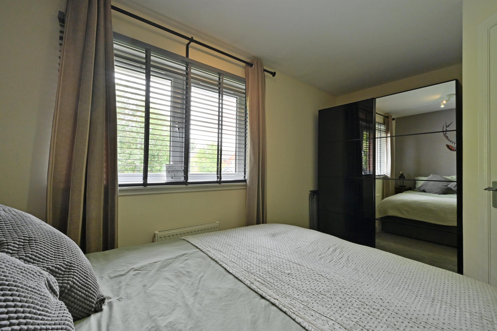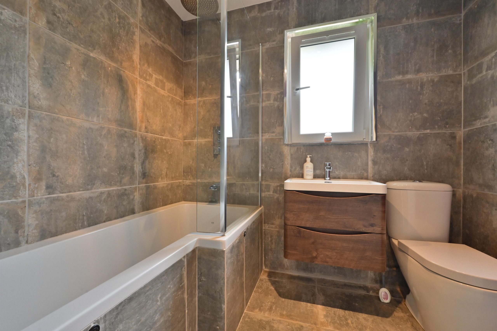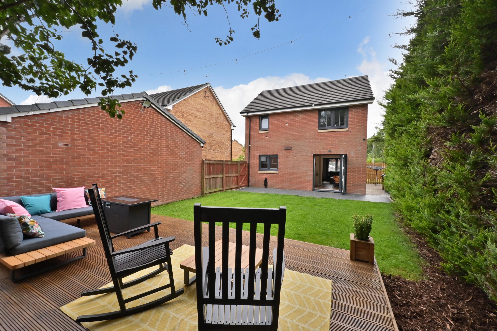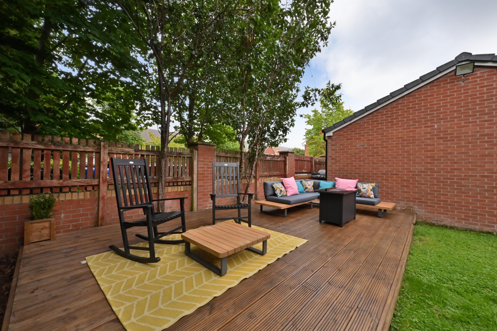3 McCracken Avenue
Offers Over £265,000
- 4
- 3
- 2
- 1022 sq. ft.
*** Closing Date *** Monday 11th August at 12pm
Property Description
*** Closing Date *** Monday 11th August at 12pm
Spacious Three-Bedroom Detached Home with Open-Plan Design, Private Garden & Detached Garage.
Nestled in a sought-after pocket of Renfrew, this impressive three-bedroom detached home boasts a charming red brick façade enhanced by brand-new dark contrasting windows and a sleek security door. The property sits proudly on a generous plot, with a spacious driveway, detached garage, and beautifully landscaped gardens, this home is ideal for families seeking space, style, and convenience.
Entry into a bright and welcoming entrance hall, leading into a superb open-plan living space. The lounge flows seamlessly into the dining area and a contemporary kitchen, creating the perfect setting for family living and entertaining. The kitchen is well-appointed with modern units, integrated appliances, and space for an American fridge-freezer. Bi-folding patio doors open to the rear garden, flooding the space with natural light.
Adjacent to the kitchen, a matching utility suite offers additional practicality, with side external access and a convenient guest WC. The ground floor also features a versatile additional room, ideal as a playroom, snug, or even a fourth bedroom if required.
Upstairs, the home offers three well-proportioned bedrooms. The principal bedroom benefits from fitted wardrobe space and a stylish ensuite shower room. Bedrooms two and three are both spacious doubles, with bedroom two featuring sleek sliding mirror wardrobes. A handy storage closet on the landing adds extra practicality, while the contemporary three-piece family bathroom completes the upper level.
This home is packed with desirable features, including an open plan living, plentiful storage, modern double-glazing windows, a security door and gas fired central heating.
The front garden is neatly laid to lawn, enclosed by a new timber fence, while the lengthy driveway provides ample parking for multiple vehicles, leading to a detached garage. The rear garden is mostly laid to lawn with a large, decked area, perfect for outdoor dining. Mature trees enhance privacy, and a side gate offers convenient access to the driveway.
EER band: B
Council Tax Band: E
Local Area
Renfrew offers an excellent combination of convenience, transport links, and superb local amenities, making it a sought-after locations within Renfrewshire. Situated just minutes from Glasgow city centre via the M8 motorway or regular bus and train services, the town provides effortless commuting while maintaining a strong sense of community. Residents enjoy a fantastic selection of shops, cafés, and restaurants, along with leisure facilities such as Braehead Shopping Centre and XSite entertainment complex. With great schools, beautiful riverside walks along the Clyde, and quick access to Glasgow Airport, Renfrew delivers the perfect balance of suburban comfort and urban connectivity.
Travel Directions
3 McCraken Avenue, Renfrew, PA2 9LP
Enquire
Branch Details
Branch Address
2 Windsor Place,
Main Street,
PA11 3AF
Tel: 01505 691 400
Email: bridgeofweir@corumproperty.co.uk
Opening Hours
Mon – 9 - 5.30pm
Tue – 9 - 5.30pm
Wed – 9 - 8pm
Thu – 9 - 8pm
Fri – 9 - 5.30pm
Sat – 9.30 - 1pm
Sun – 12 - 3pm

