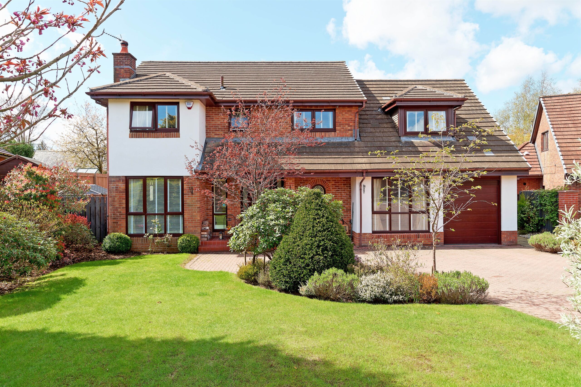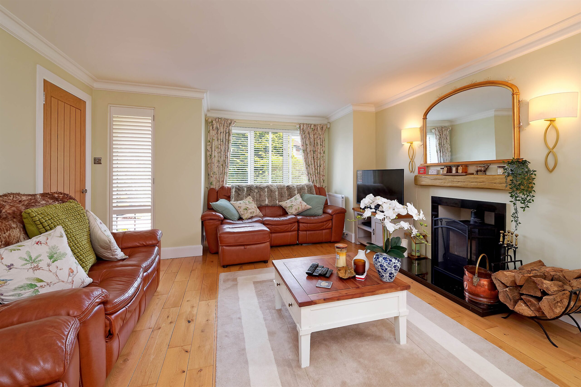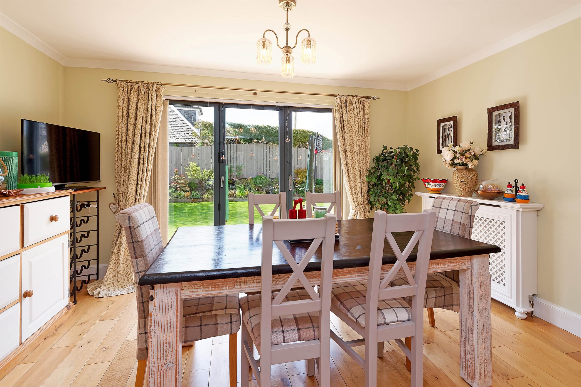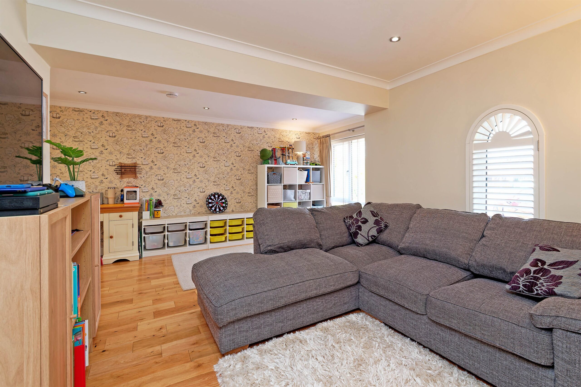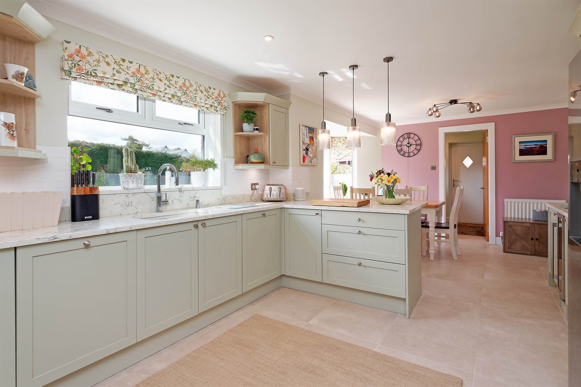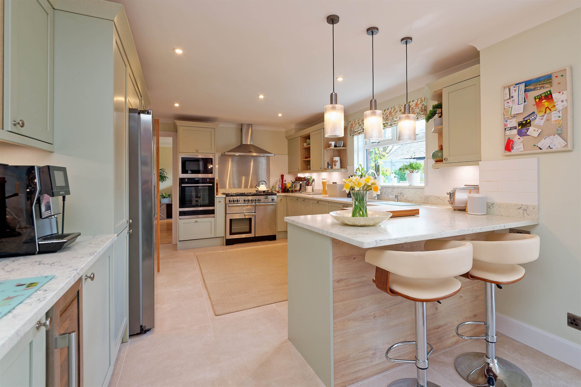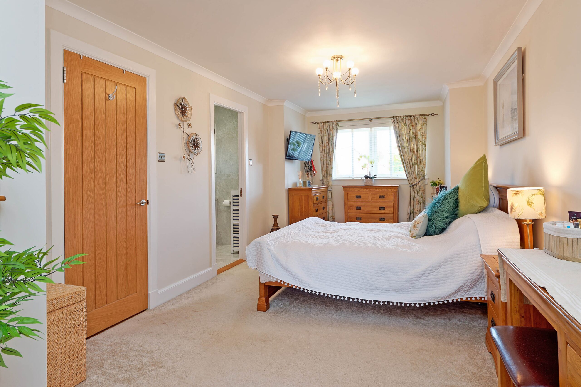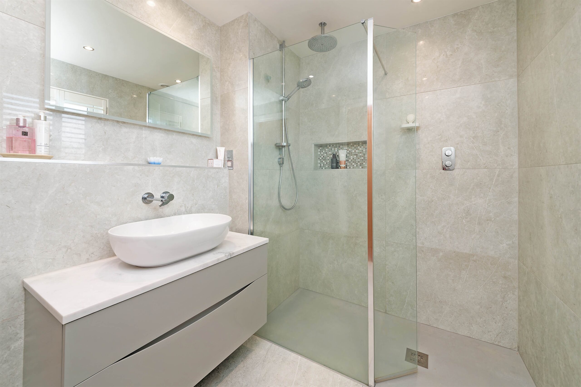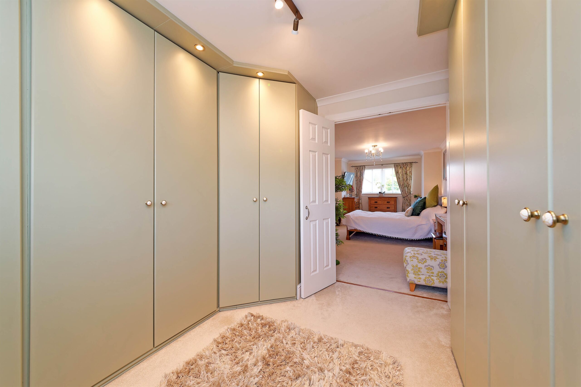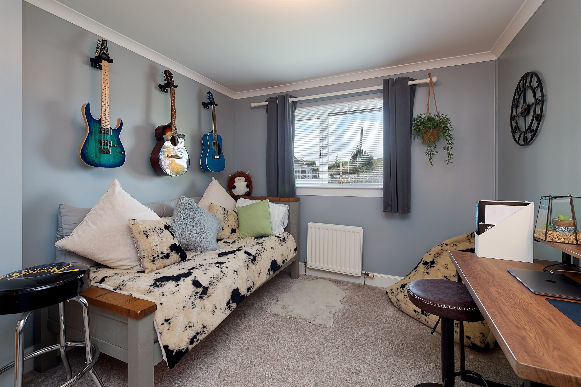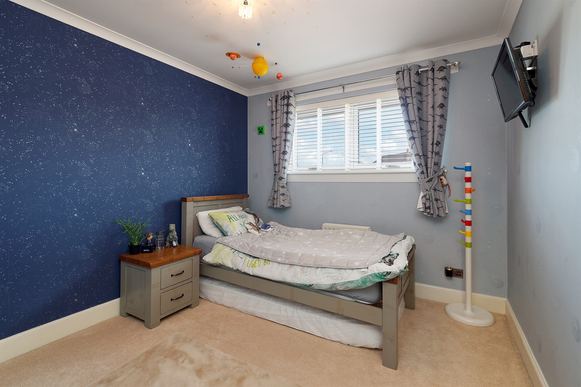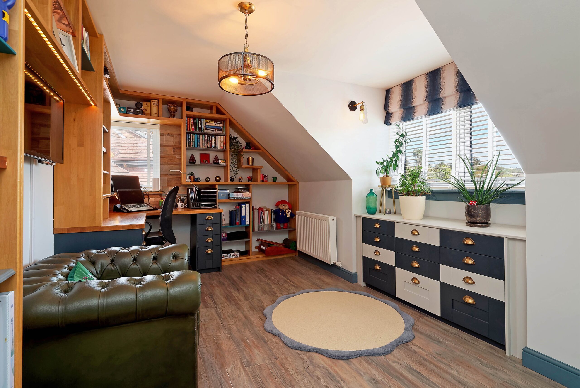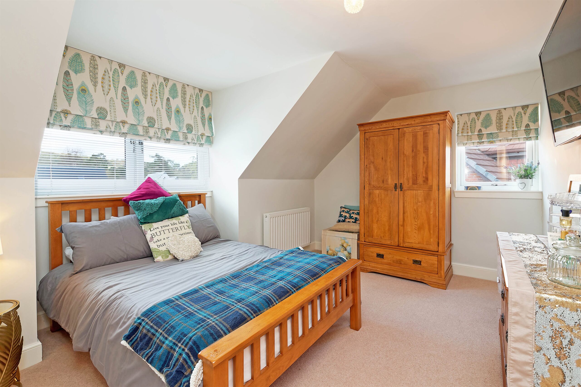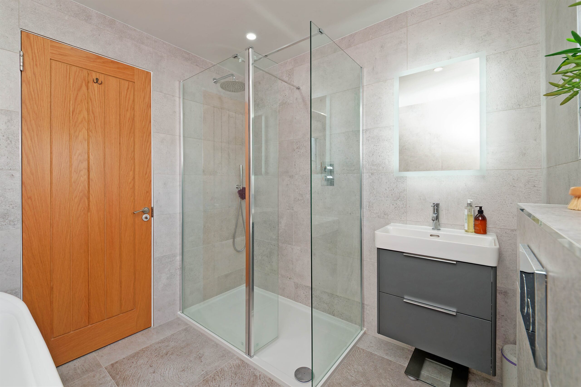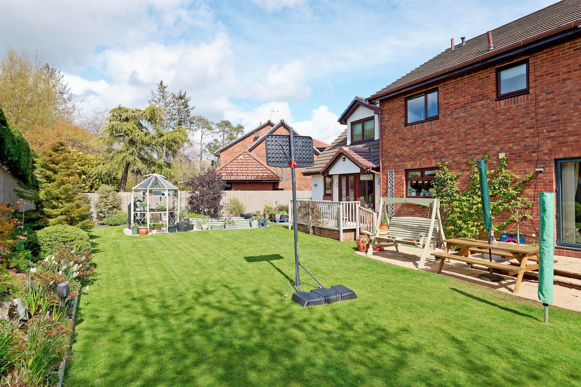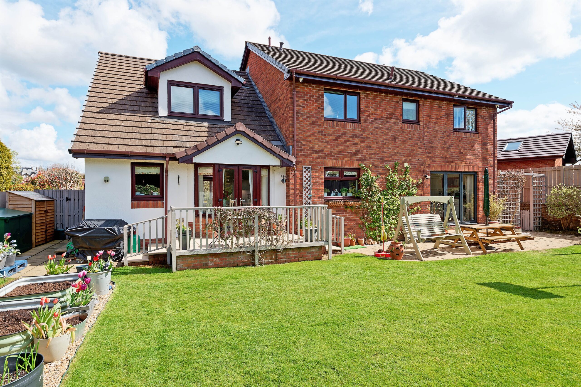15 Millburn Drive
Offers Over £515,000
- 5
- 3
- 4
- 2421 sq. ft.
Exceptional five bedroom modern detached villa, upgraded to an impeccable standard, set within landscaped private gardens in an established cul de sac.
Property Description
A stylish modern home that has been extensively upgraded by the current owners to provide luxurious and spacious family accommodation within the sought after village of Kilmacolm. The property is located within a residential cul de sac close to the picturesque Birkmyre Park and a short walk from the vibrant, well provisioned village centre of Kilmacolm.
This modern home is beautifully presented with neutral décor and a range of contemporary floor coverings. A range of custom built kitchen furniture features within the striking open plan kitchen and breakfast room which extends along the rear elevation of the house with a bay window and French doors to the gardens. The extensive range of appliances include a range style cooker, a separate multi-functional oven with warming drawer, microwave, dishwasher, and an integral fridge freezer. The kitchen has stone worktops, a built in breakfast bar and a Quooker multi-function tap. The bathroom and Ensuite shower room feature luxury modern sanitary wear and tiling. The property has replacement timber internal doors, upgraded double glazed windows, composite external doors, Bifold doors in the dining room and a modern high capacity boiler serving the gas central heating system. The central heating system is complemented by a modern wood burning stove within the spacious lounge.
A covered entrance opens into the reception hallway with Oak flooring, a stair to the upper floor with storage below and a modern cloakroom WC. The spacious lounge has a front facing bay window formation with an additional side window, a wood burning stove and twin doors leading to the spacious dining room which features bi-folding doors to the rear garden. The spacious fitted breakfasting kitchen has semi open plan access to a large ‘L’ shaped open plan family/playroom. The utility room has fitted kitchen furniture to complement the kitchen and a large storage cupboard which houses the gas central heating boiler.
The upper floor of the property has a broad hallway with two separate storage cupboards and access to the attic which is partially floored and provides extensive storage. The impressive main bedroom suite includes a luxury ensuite shower room and large dressing room with fitted wardrobes. There are four further bedrooms one of which has bespoke fitted furniture and is currently used as a large home office. The luxury family bathroom has a four piece suite including a free standing bath and a separate shower area.
There is extensive parking within the front gardens with an electric car charger and entry to the single integral garage. The garage has an insulated door and has built in ceiling height storage. The enclosed rear gardens are highly attractive with of terrace areas, a green house, a timber storage shed and a mature lawn area.
An outstanding family home in a peaceful yet central location, rarely available within this highly regarded village.
EER band: C
Council Tax Band: G
Local Area
Kilmacolm is a highly sought after village positioned in the heart of the Gryffe valley. The village offers an excellent range of shops, cafes, and restaurants. Local schooling includes Kilmacolm Nursery and Primary School with secondary education at the modern Port Glasgow High School Campus. The village is home to the independent Duchal Nursery School and the prestigious St. Columba’s School. The sporting and leisure amenities are varied with a tennis club, bowling club, the picturesque Kilmacolm Golf Club, Birkmyre Park playing fields and gym, local fisheries and angling at Knapps Loch and the River Gryffe.
Travel Directions
15 Millburn Drive, Kilmacolm, PA13 4JF
Recently Sold Properties
Enquire
Branch Details
Branch Address
2 Windsor Place,
Main Street,
PA11 3AF
Tel: 01505 691 400
Email: bridgeofweir@corumproperty.co.uk
Opening Hours
Mon – 9 - 5.30pm
Tue – 9 - 5.30pm
Wed – 9 - 8pm
Thu – 9 - 8pm
Fri – 9 - 5.30pm
Sat – 9.30 - 1pm
Sun – 12 - 3pm

