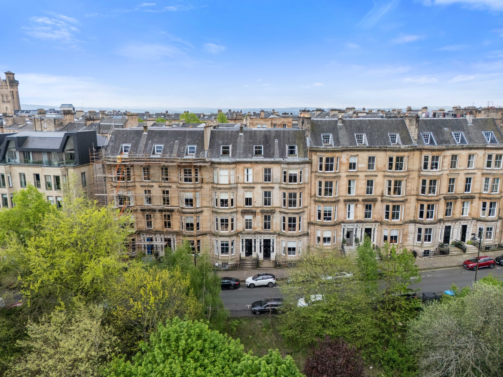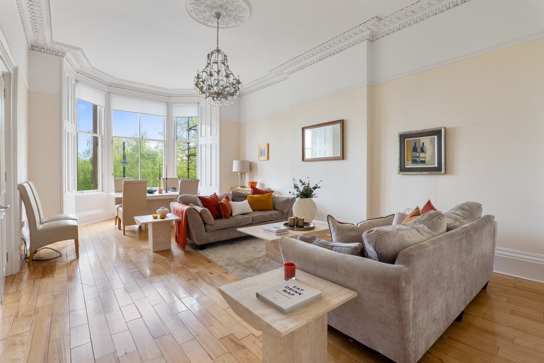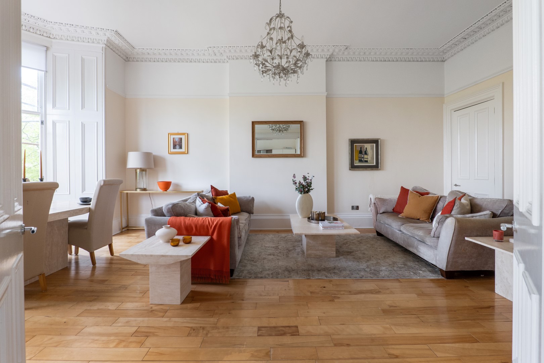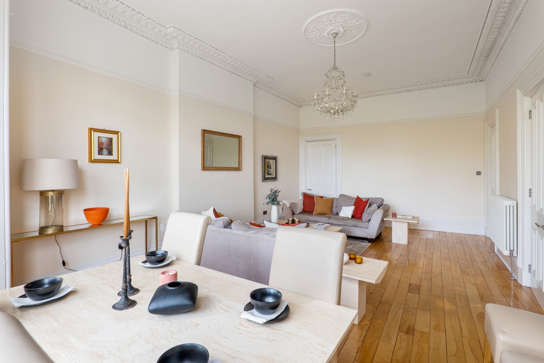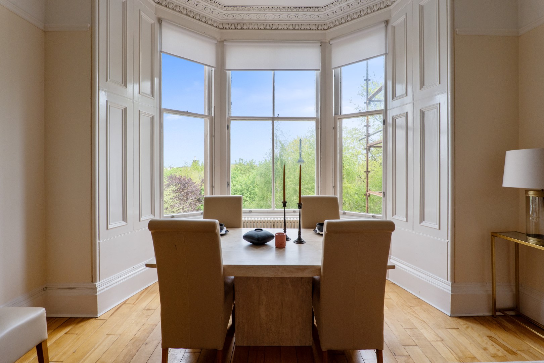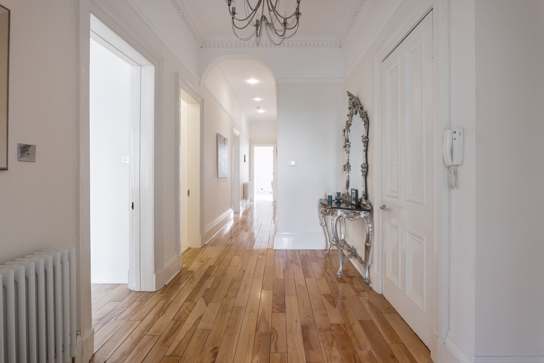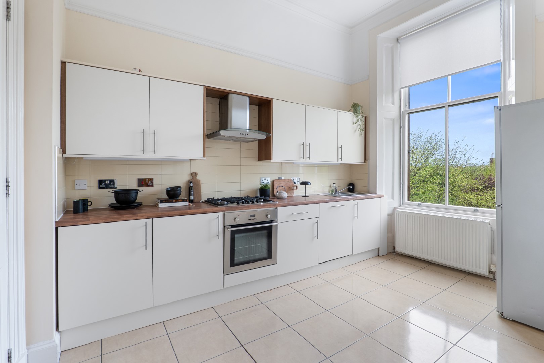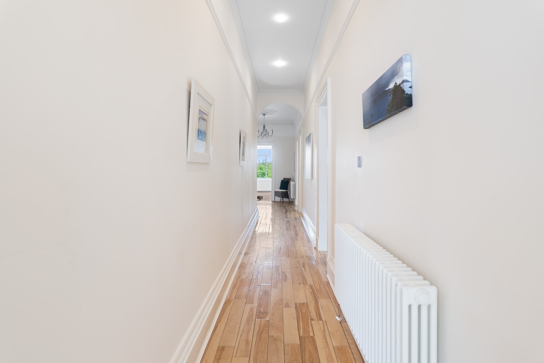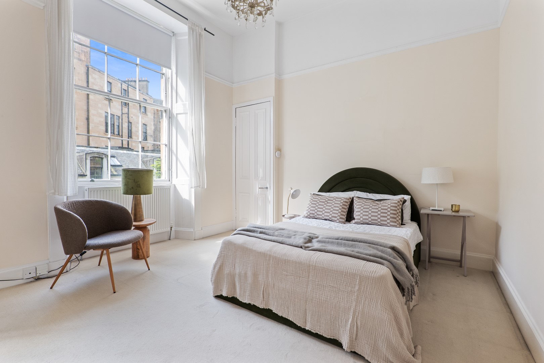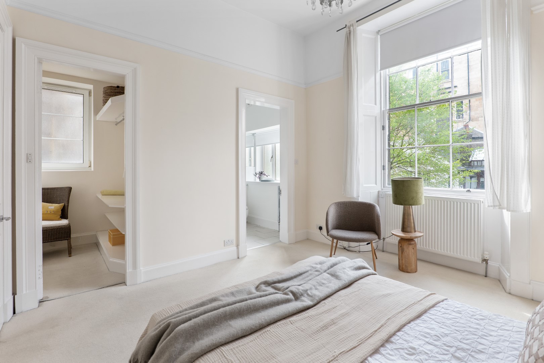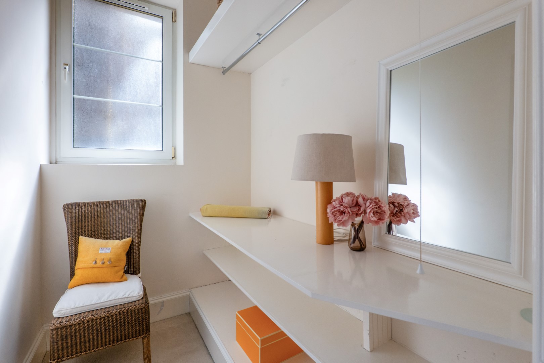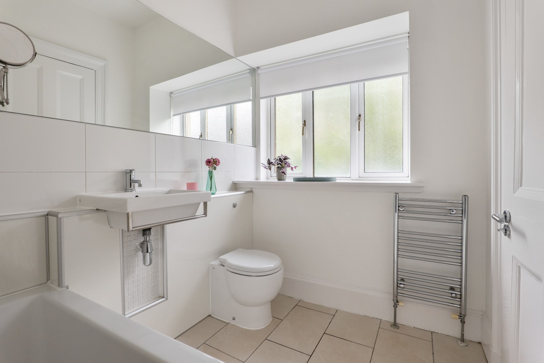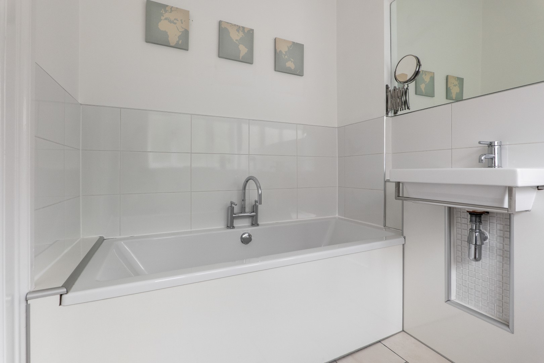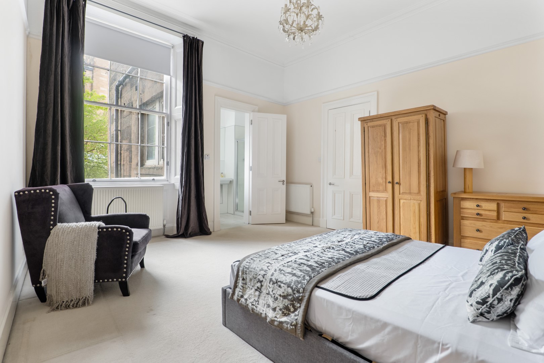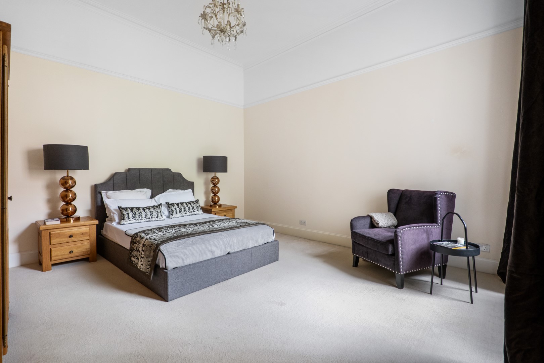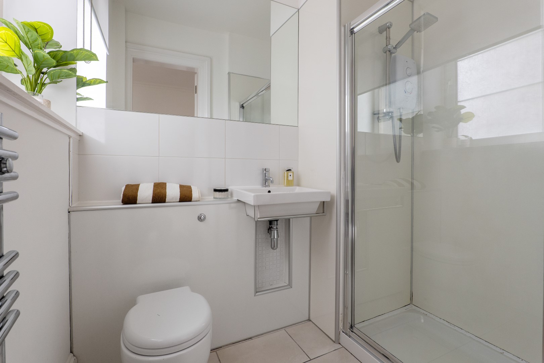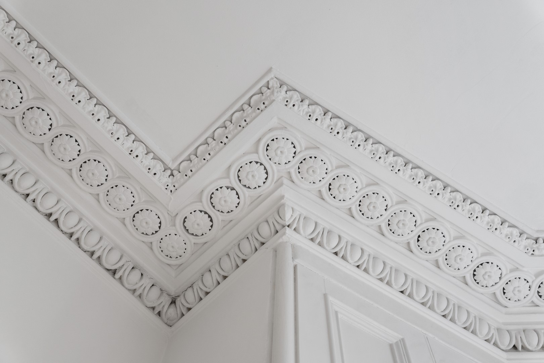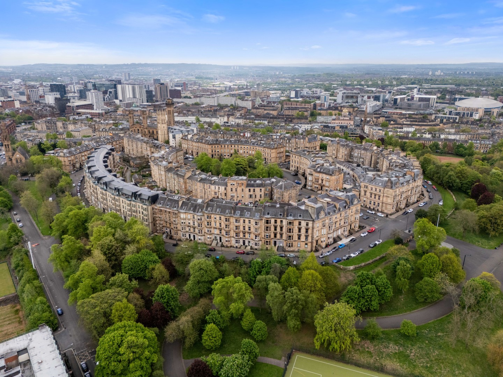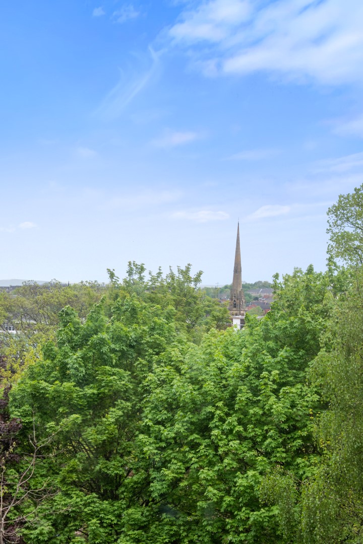1/1 7 Park Quadrant
Offers Over £360,000
- 2
- 2
- 1
- 1324 sq. ft.
Situated in the highly desirable Park District, this exceptionally bright and spacious two-bedroom drawing room conversion occupies the preferred first floor of a beautiful blonde sandstone tenement.
Description
A-Listed and rich in period charm, this stunning French Renaissance style curved terrace of tenements designed by Charles Wilson, architect; circa 1855-58, are in one of Glasgow’s most popular locations, Park.
The property showcases original features such as decorative cornicing, picture rails, box skirting boards, panelled doors, and moulded architraves. These characterful details are beautifully complemented by modern upgrades, including a stylish dining kitchen and two contemporary en-suites.
One of the standout features is the breathtaking, open outlook from both the grand drawing room and the kitchen, offering sweeping views across the city and towards the Campsie Hills. Perfectly positioned between the West End and the City Centre, the property enjoys immediate access to a wealth of local amenities and overlooks a peaceful corner of Kelvingrove Park, with the park entrance just moments away. The world renowned, University of Glasgow is also within close proximity.
The immaculate interior begins with a spacious welcoming reception hall, which includes a WC/cloakroom and excellent storage. The spectacular bay-windowed drawing room benefits from outstanding views and a walk-in cupboard, and the bright, modern dining kitchen features butcher block worktops, a contemporary range of units, and integrated appliances. It is accessible from the hall and opens via double doors into the lounge for added convenience.
Both bedrooms are generously sized and tastefully presented, with bedroom one offering an en-suite shower room and bedroom two benefiting from an en-suite bathroom and a walk-in wardrobe. Additional highlights include quality hardwood flooring in the hall and lounge, neutral carpets in the bedrooms, and tiled floors in the kitchen, WC, and both en-suites.
Externally, residents can enjoy a well maintained communal walled garden to the rear and there is gas central heating. There is also residents on street parking, and permits can be requested via Glasgow City Council.
EER Band: C
Local Area
Arguably the most sought after and desirable location in Glasgow, is the Park.
The Park District area is bordered by the City Centre, Kelvingrove, Kelvingrove Park and Woodlands. Park Circus was built between 1855 and 1863. Many of the area’s large townhouses which were converted to offices during the latter half of the 20th century are being returned to residential use. It was declared a Conservation Area in 1970.
One of the main attributes of the Park area is the accessibility of both the West End’s and City Centre’s wide range of amenities. Park offers a leafy tranquil surrounding yet is only minutes from access to the M8 at Charing Cross.
There is excellent local and private schooling in the area and an underground station at Kelvinbridge. It is also an ideal location for those looking to study at Glasgow University.
Directions
From Corum’s office on Hyndland Road, head south and straight through the traffic lights at Clarence Drive. Continue onto Highburgh Road, and through the lights at Byres Road onto University Avenue. Continue to the end of University Avenue, veering left, then right onto Gibson Street. Cross the River Kelvin onto Eldon Street and at the roundabout, take the second exit onto Woodlands Road. Turn first right on Woodlands Gate, left onto Lynedoch Place and right onto Park Circus Place. Go through Park Circus Place, onto Park Gate and turn right onto Park Terrace. Follow Park Terrace round to where it becomes Park Quadrant and number 7 will be found on the right hand side.
Recently Sold Properties
Enquire
Branch Details
Branch Address
82 Hyndland Road,
West End,
G12 9UT
Tel: 0141 357 1888
Email: westendenq@corumproperty.co.uk
Opening Hours
Mon – 9 - 5.30pm
Tue – 9 - 8pm
Wed – 9 - 8pm
Thu – 9 - 8pm
Fri – 9 - 5.30pm
Sat – 9.30 - 1pm
Sun – 12 - 3pm

