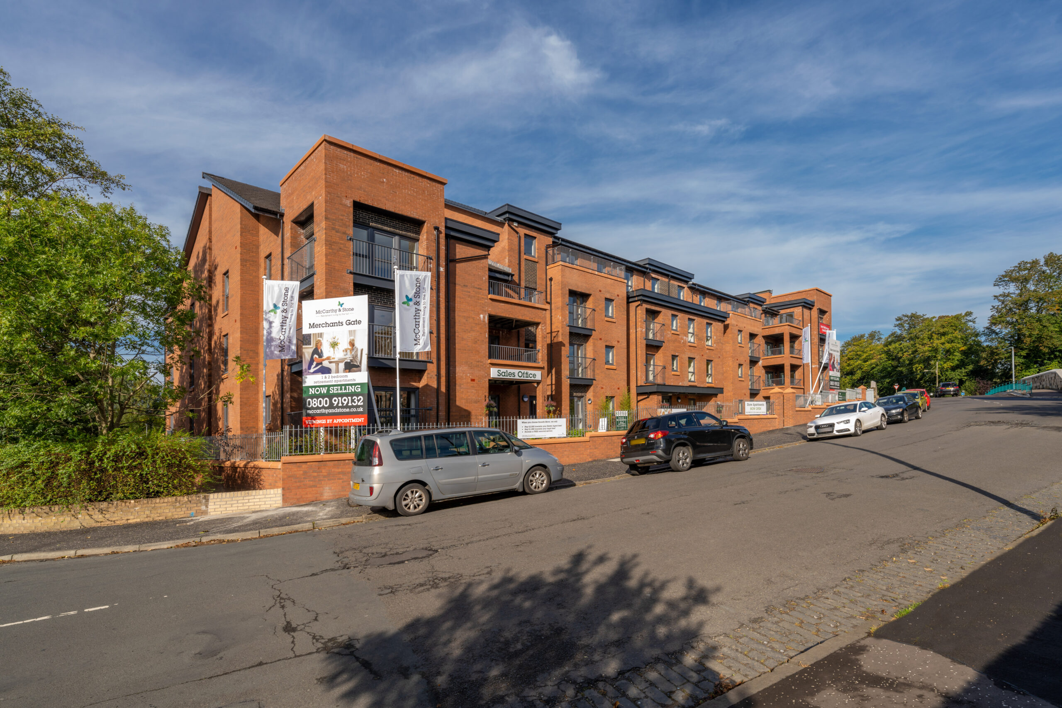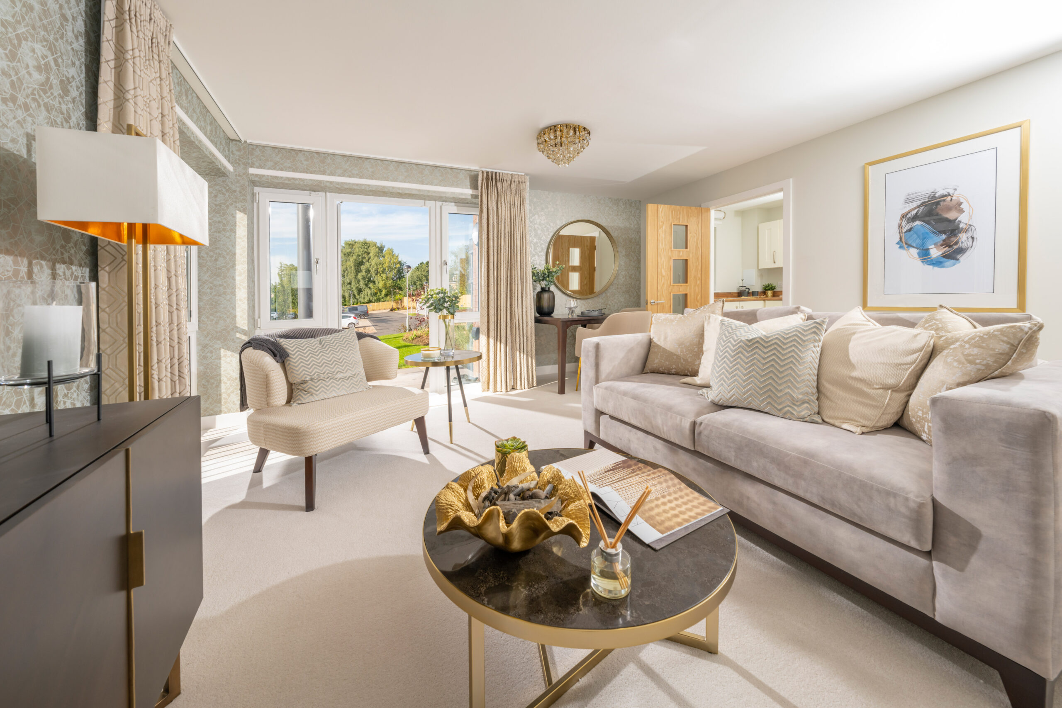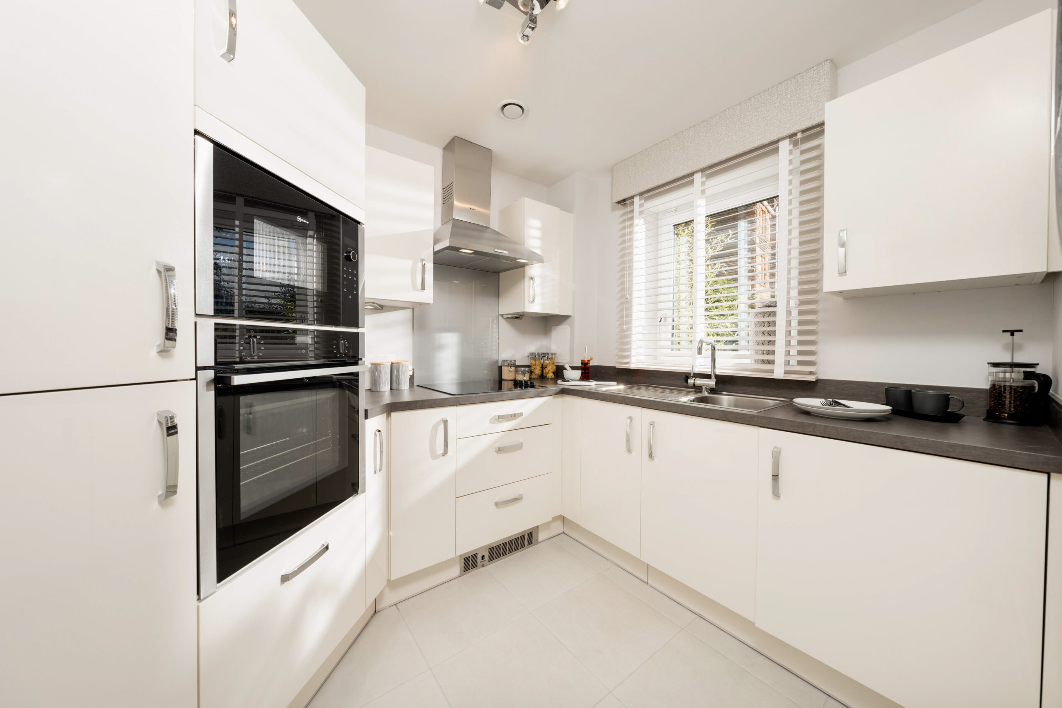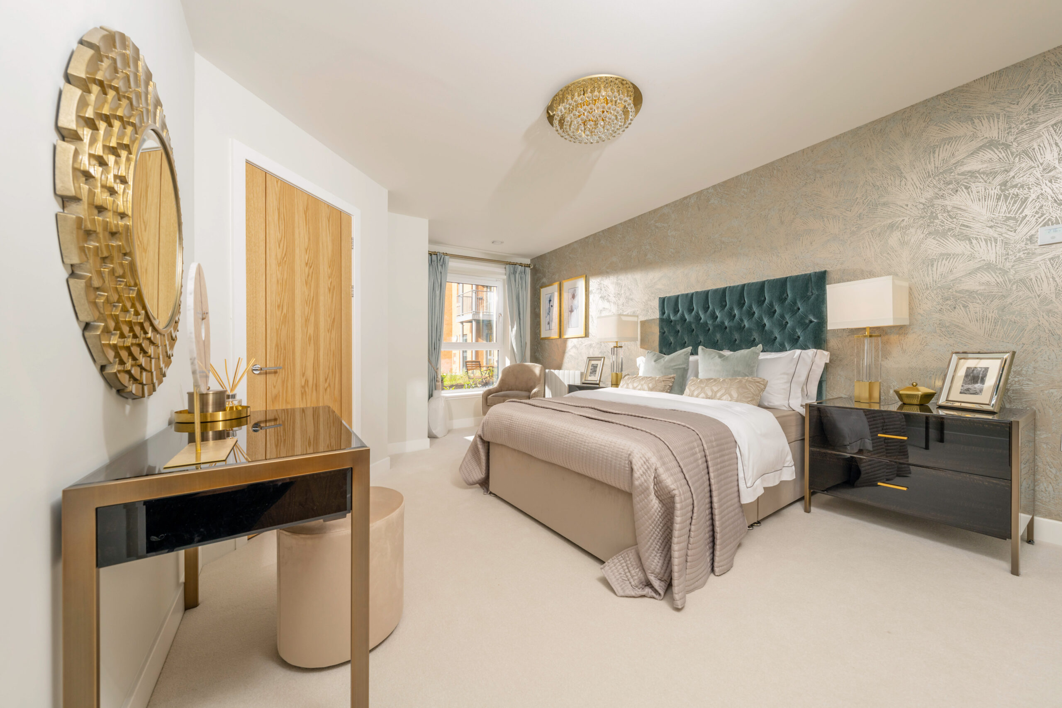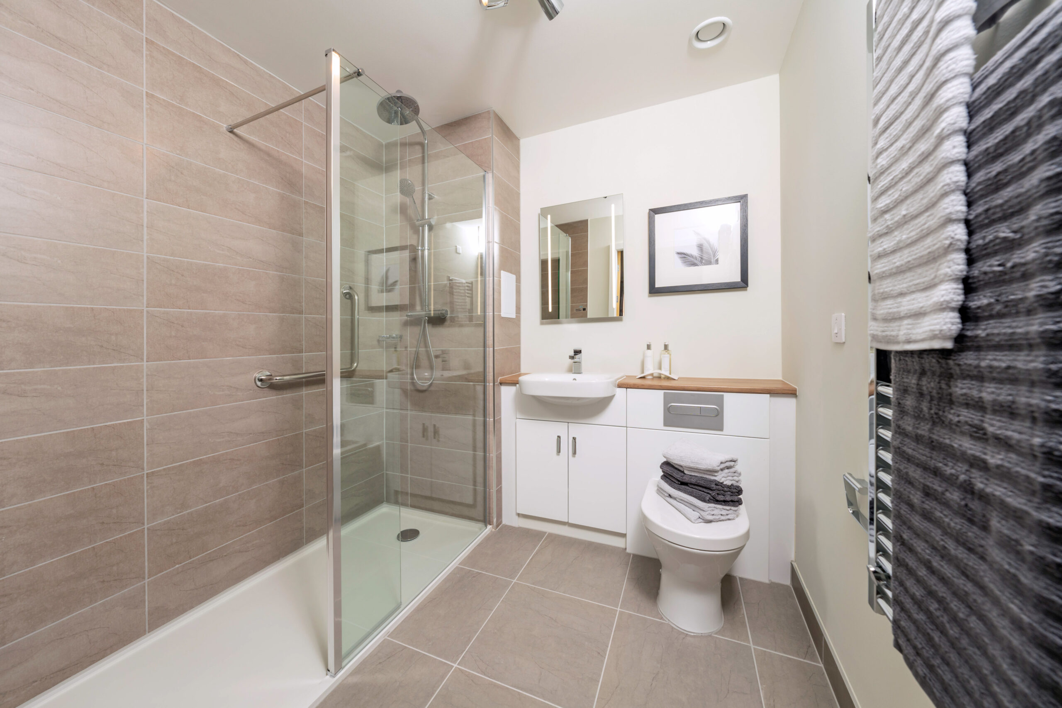Plot 28 Merchants Gate 69 Springkell Avenue
From £170,000
- 1
- 1
- 1
This apartment is a beautiful one bedroom property at the stunning Merchants Gate development in Pollokshields. ***Incentives Available***
Located on the renowned 'Avenues' in Pollokshields, this Retirement Living development from McCarthy Stone features 30 stylish one bedroom and 26 two bedroom apartments within an affluent, leafy suburb in one of Glasgow's most exclusive addresses. The development benefits from being close to local amenities and transport links, including the shops and cafes on Nithsdale Road, Maxwell Park, and Maxwell Park train station.
Purposely designed so you can enjoy your retirement in style, the luxury apartments are decorated in an elegant, contemporary fashion, and will boast fully fitted kitchens with Neff appliances as well as energy efficient heating, raised height electrical sockets and double glazed windows. Shower rooms will feature a heated towel rail and illuminated mirror for a stylish finish. Selected apartments will also offer large balconies for enjoying the outdoors.
For extra peace of mind, the development is complete with a 24 hour emergency call system, camera entry facility and fire detection equipment. There is lift access to all floors for convenience, whilst a dedicated House Manager is present during office hours should you require assistance. Fantastic communal facilities include a homeowners' lounge for socialising with friends or neighbours, special guest accommodation should family or friends want to stay, and beautiful landscaped gardens so you can enjoy the outdoors.
Local Area
Recently Sold Properties
Enquire
Branch Details
Branch Address
247 Kilmarnock Road,
Shawlands,
G41 3JF
Tel: 0141 636 7588
Email: shawlandsoffice@corumproperty.co.uk
Opening Hours
Mon – 9 - 5.30pm
Tue – 9 - 5.30pm
Wed – 9 - 8pm
Thu – 9 - 8pm
Fri – 9 - 5.30pm
Sat – 9.30 - 1pm
Sun – 12 - 3pm

