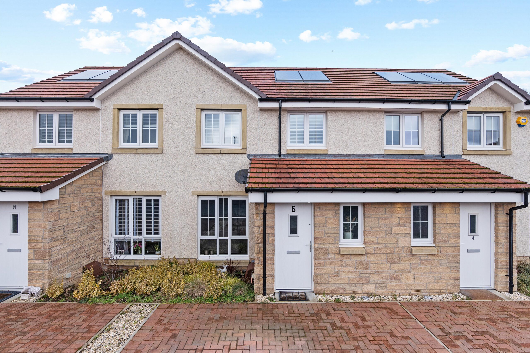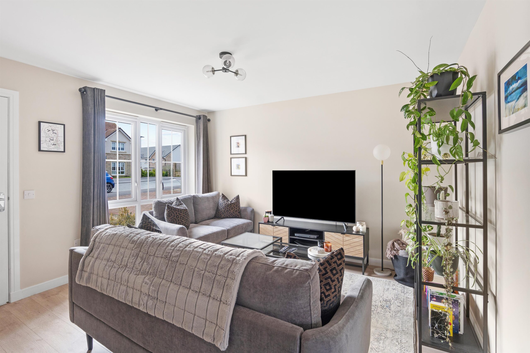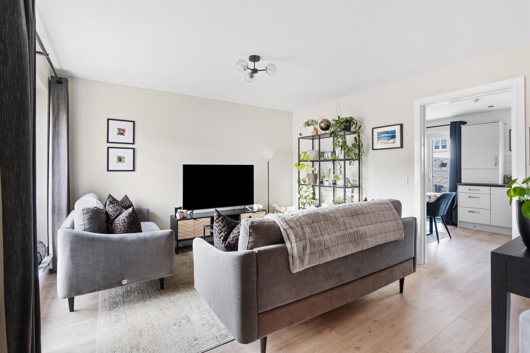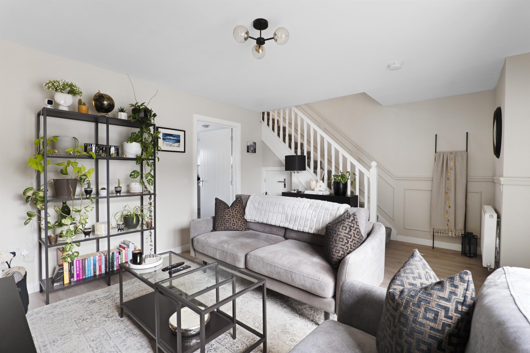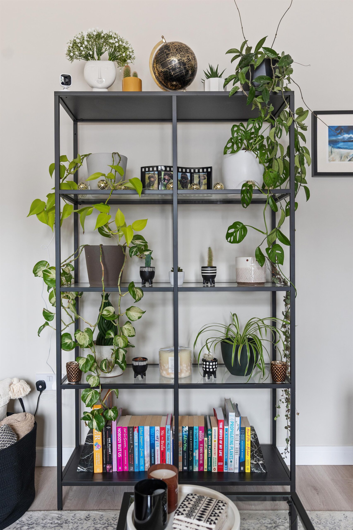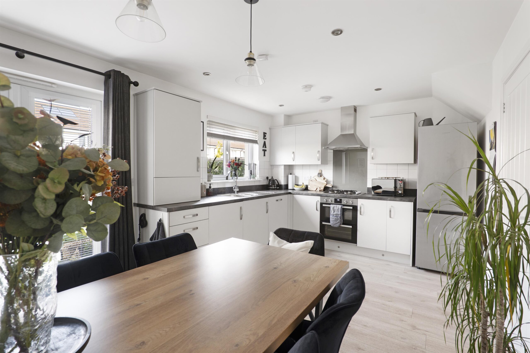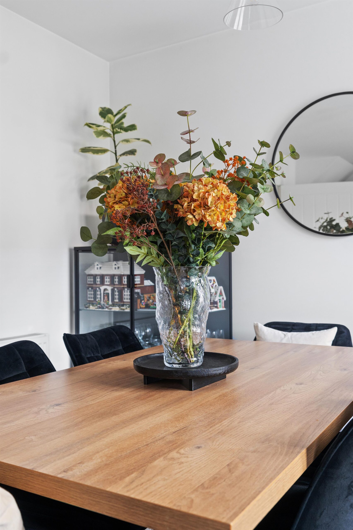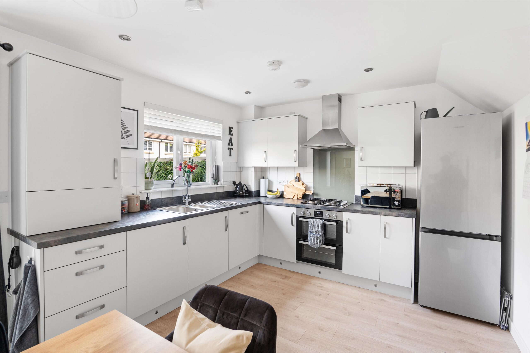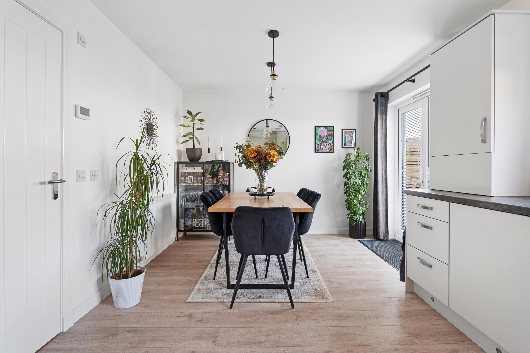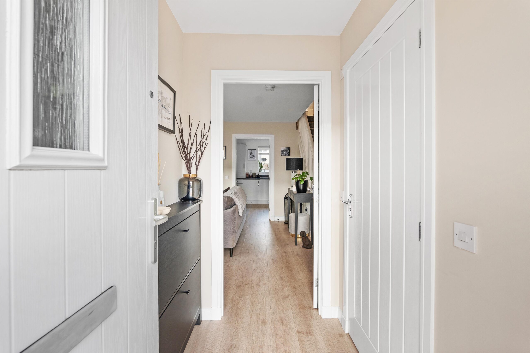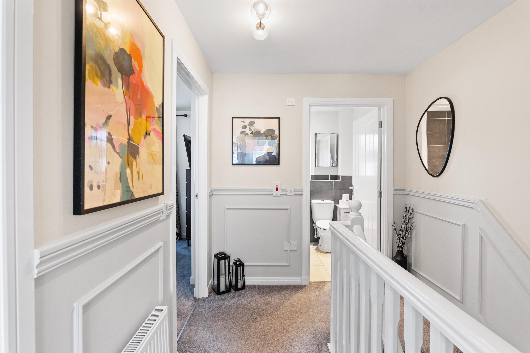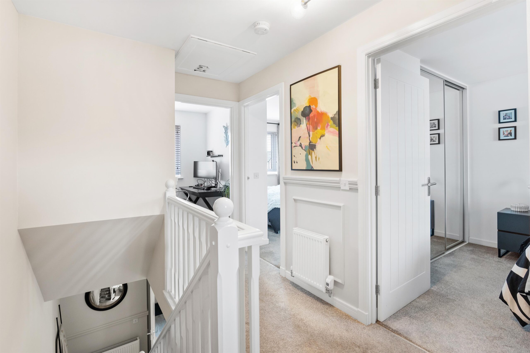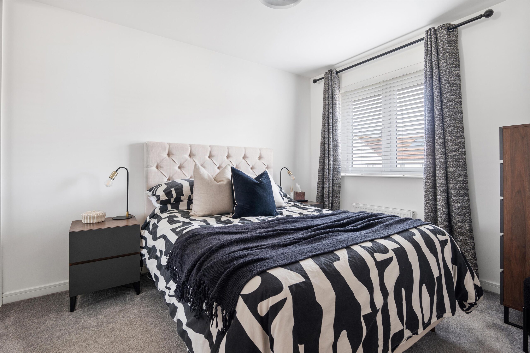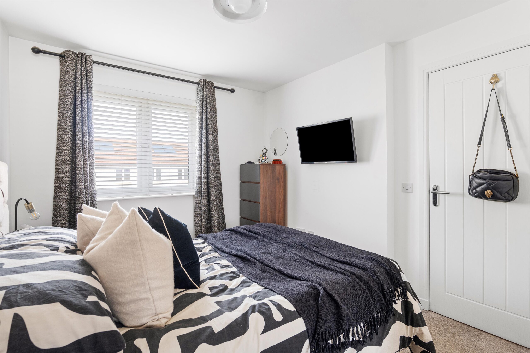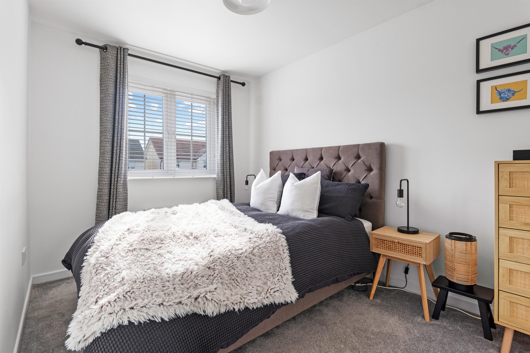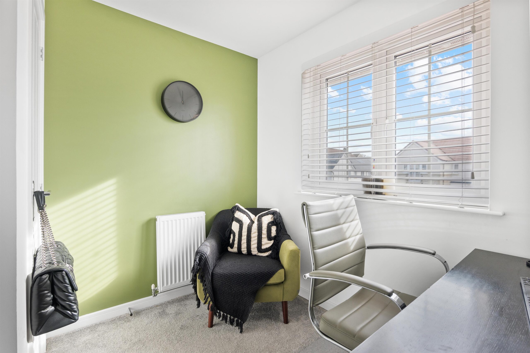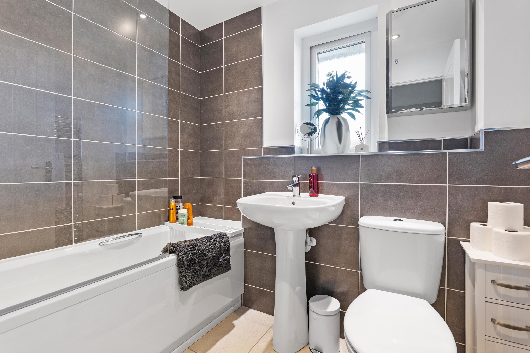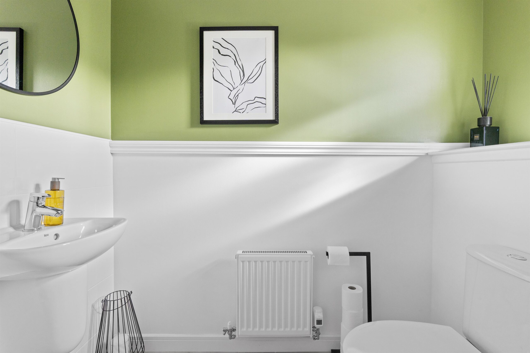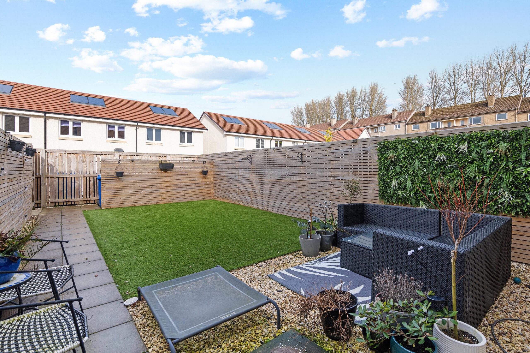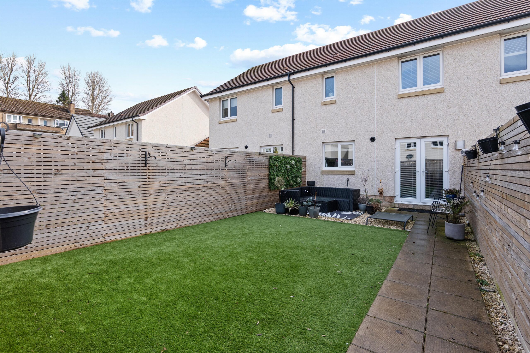6 Sandstone Drive
Offers Over £235,000
- 3
- 1
- 1
- 915 sq. ft.
** SOLD AT CLOSING DATE ** Beautifully appointed modern house providing copious space, great flexibility and would suit a variety of potential purchasers.
Description
An exceptionally well finished, modern family home which is peacefully tucked away in the wonderful and popular Storey Grove development. Built by Bellway Homes circa 2023 this lovely family home is tastefully decorated throughout and is finished with quality carpeting and floor coverings. The rooms are bright, airy and feature gas central heating, double glazing and modern sanitary ware has been fitted within the cloakroom and bathroom.
In brief, the accommodation extends to reception hallway, front facing lounge, fully fitted kitchen and dining area with French doors to the garden and downstairs WC. On the upper level, there are three well-proportioned bedrooms with bathroom.
Externally on arrival at the property, there is monoblock driveway parking to the front. The impressive garden grounds are set within a fantastic plot and offer patio area, neat level artificial lawn and the gardens are fully enclosed by timber fencing.
This luxury property offers high end specification throughout and would be the perfect opportunity for the young professional market. The floor plan shall provide you with a detailed layout of this impressive home, however we recommend viewing to appreciate the space, versatility, and convenient setting that is on offer.
EER Band C.
Local Area
Perfectly placed to take advantage of all local amenities in nearby Giffnock, Newton Mearns and Thornliebank. The development is perfectly placed for a variety of amenities which include Mearns Cross Shopping Centre which is a short drive away, Greenlaw Village which offers Waitrose and excellent further shopping facilities, nearby motorway links and Deaconsbank Golf course and Thornliebank Train Station are a short distance away. An abundance of sports and leisure facilities are available within East Renfrewshire including PureGym, David Lloyd Sports Club, Whitecraigs Golf Club, Giffnock and Whitecraigs Tennis Clubs and Rouken Glen Park.
Directions
Follow directions to Sat Nav to G46 7RD.
Recently Sold Properties
Enquire
Branch Details
Branch Address
134 Ayr Road,
Newton Mearns,
G77 6EG
Tel: 0141 639 5888
Email: n.mearns@corumproperty.co.uk
Opening Hours
Mon – 9 - 5.30pm
Tue – 9 - 8pm
Wed – 9 - 8pm
Thu – 9 - 8pm
Fri – 9 - 5.30pm
Sat – 9.30 - 1pm
Sun – 12 - 3pm

