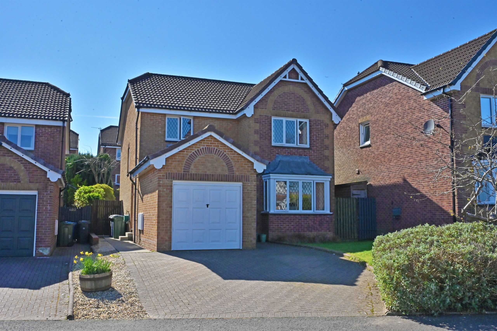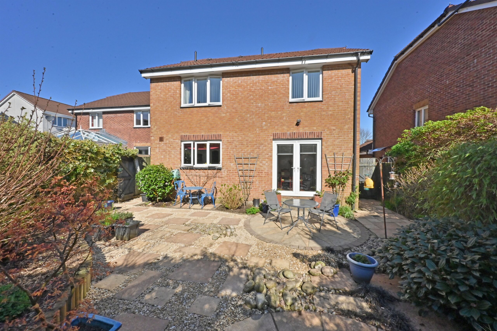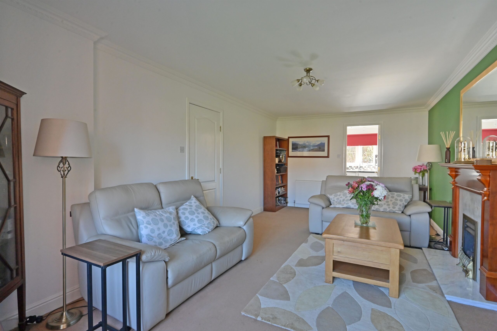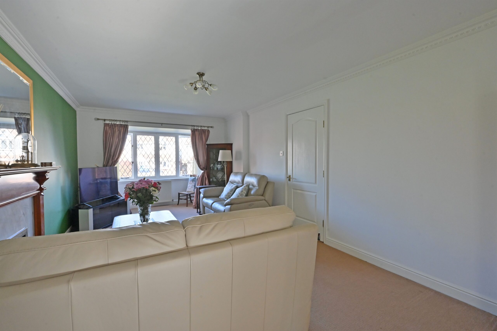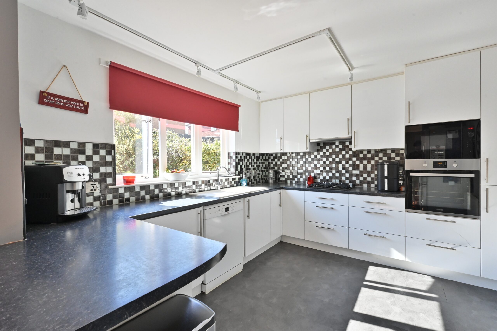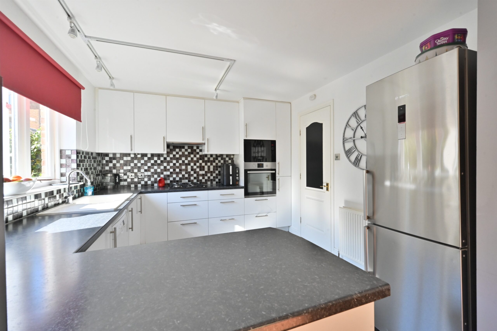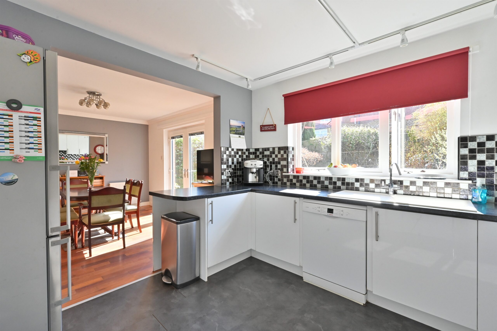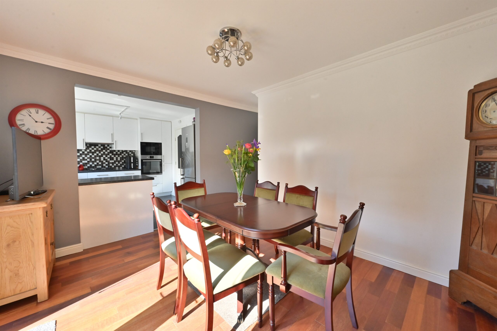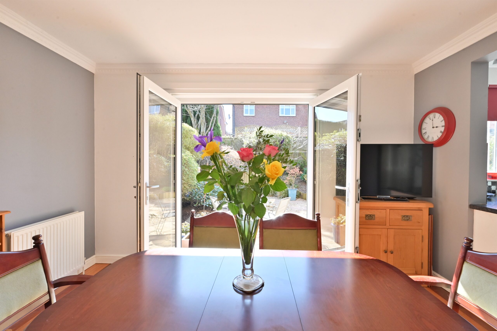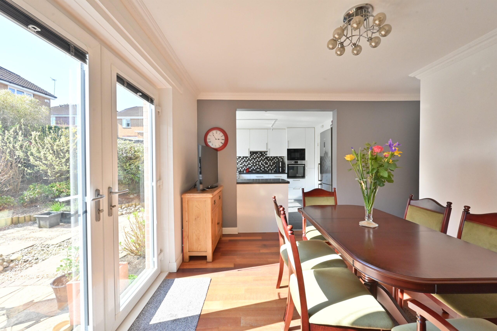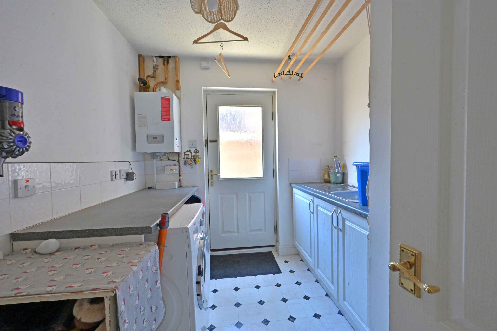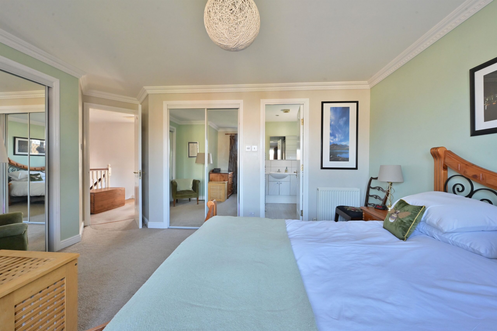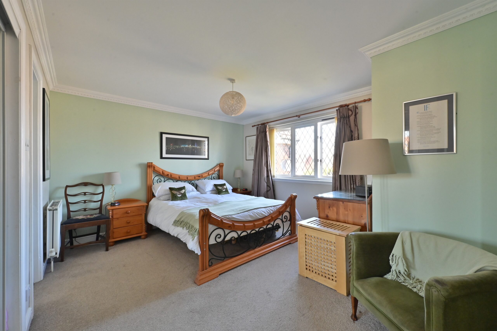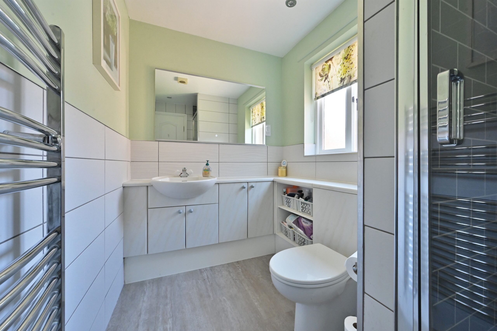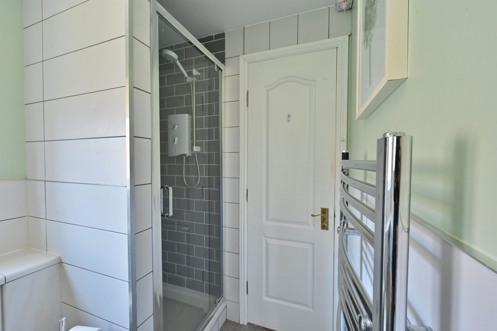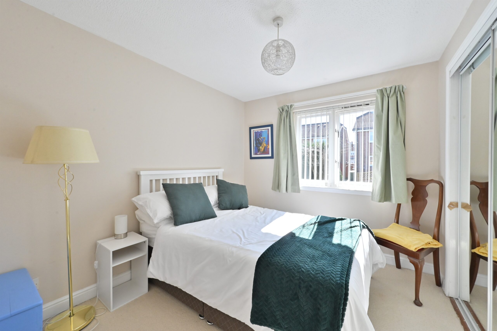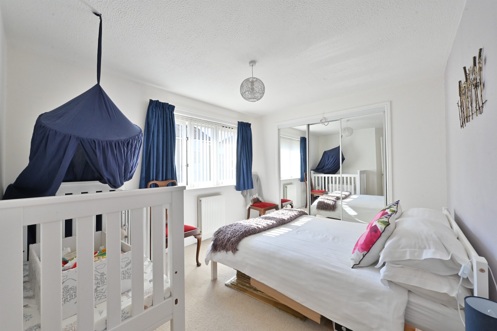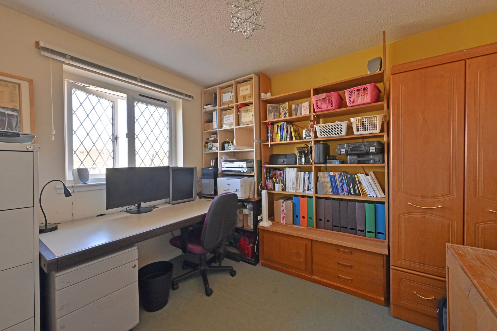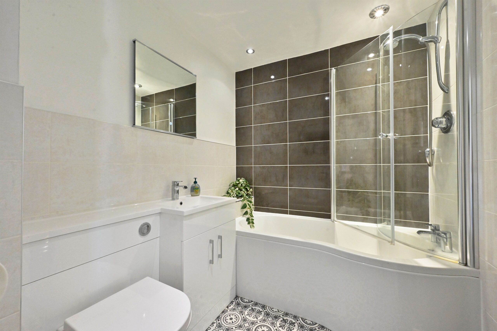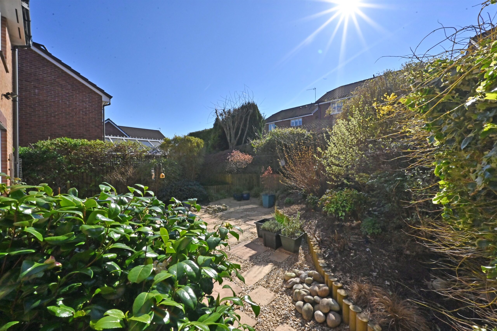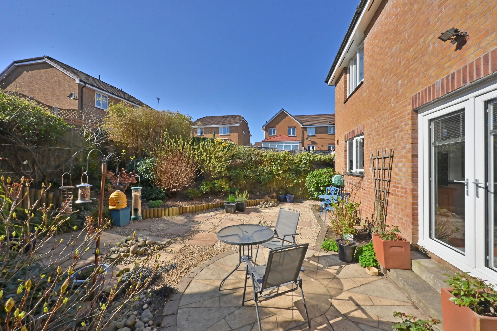20 St. Annes Wynd
Offers Over £290,000
- 4
- 3
- 1
- 1388 sq. ft.
A beautifully bright and spacious four-bedroom detached home, offering impressive family living across two well-designed levels.
Property Description
This charming and well-presented four-bedroom detached family villa is situated in a sought-after Erskine address, this lovely home boasts a beautifully maintained rear garden with a desirable southerly aspect—perfect for enjoying sunny days outdoors.
Entrance through the canopied front door into a spacious and inviting reception hallway. The front-facing lounge is bright and airy, featuring a characterful box bay window that fills the room with natural light. A lovely living flame gas fireplace serves as a cozy focal point, making it the ideal spot to relax with family or entertain guests.
The kitchen is practical and well-equipped, offering plenty of storage, a useful peninsula island/breakfast bar, and integrated appliances. It flows seamlessly into the dining area, where French doors open onto the rear patio creating a lovely space for everyday meals and summer gatherings. A handy utility room provides extra storage, external side access, and entry to the garage for added convenience.
Upstairs, the spacious landing leads to four comfortable double bedrooms and a well-appointed family bathroom. The principal bedroom benefits from built-in mirrored wardrobes and an en-suite shower room, while bedrooms two and three also feature fitted wardrobes for extra storage. The fourth bedroom offers flexibility as a guest room, home office, or nursery. A neatly finished three-piece bathroom serves the rest of the household.
Outside, the home is just as appealing. A generous double monobloc driveway leads to a large single garage, while the front garden is neatly kept with mature shrubs adding to its charm. The rear garden is a peaceful retreat, thoughtfully landscaped with a mix of patio, decorative stone chips, and planting beds. With its sunny aspect, it's the perfect spot to enjoy a morning coffee or al fresco dining.
EER band: D
Council Tax Band: G
Local Area
Erskine is a popular town with good local shopping including The Bridgewater shopping centre. There is established local schooling including the newly built Park Mains Secondary School. Erskine has good road links to the Erskine Bridge, Glasgow airport and the M8 motorway network.
Travel Directions
20 St Anne Wynd, Erskine, PA8 7DT
Recently Sold Properties
Enquire
Branch Details
Branch Address
2 Windsor Place,
Main Street,
PA11 3AF
Tel: 01505 691 400
Email: bridgeofweir@corumproperty.co.uk
Opening Hours
Mon – 9 - 5.30pm
Tue – 9 - 5.30pm
Wed – 9 - 8pm
Thu – 9 - 8pm
Fri – 9 - 5.30pm
Sat – 9.30 - 1pm
Sun – 12 - 3pm

