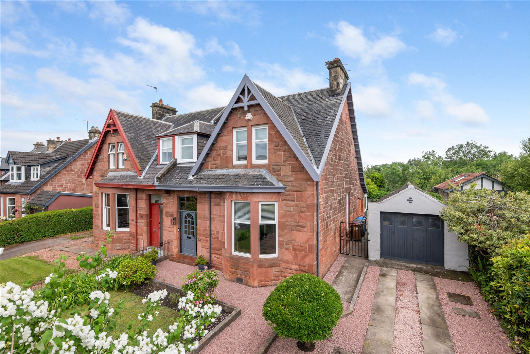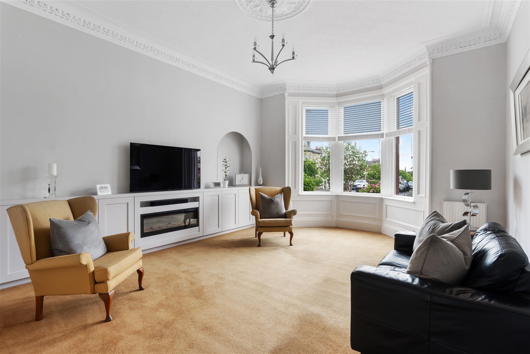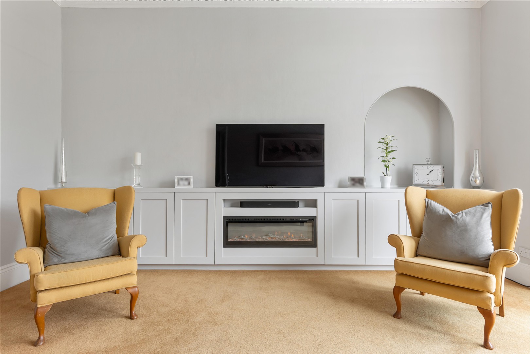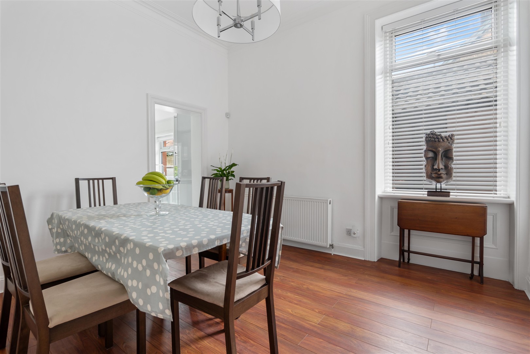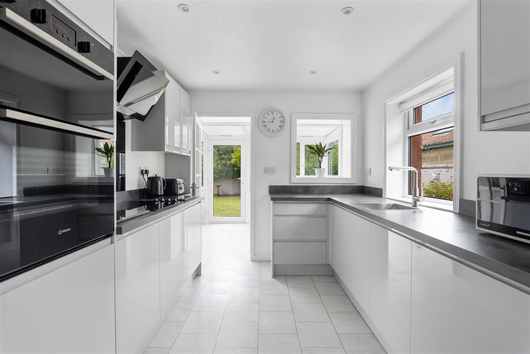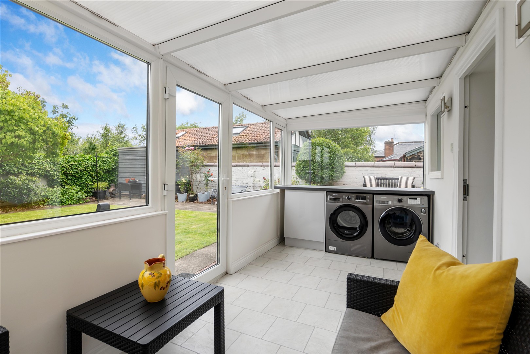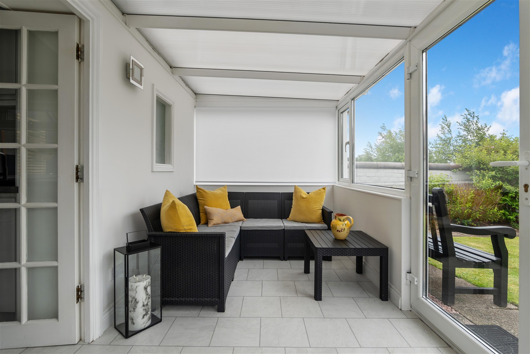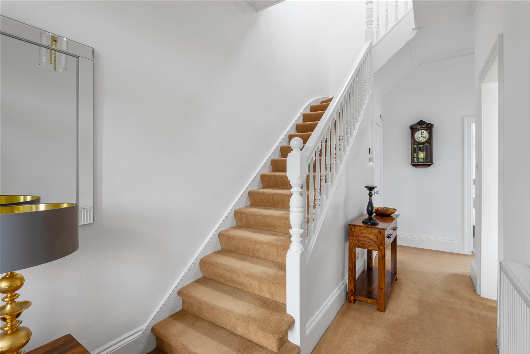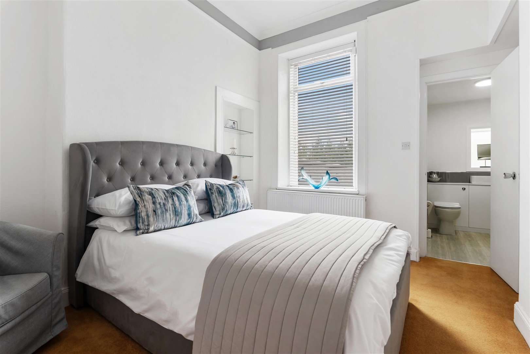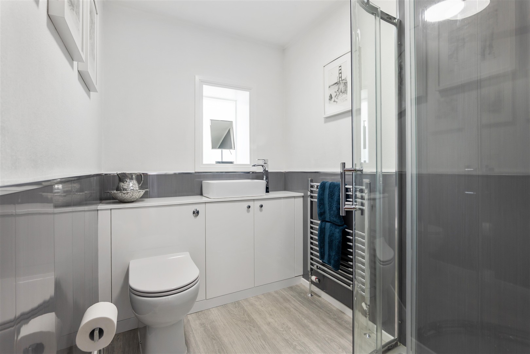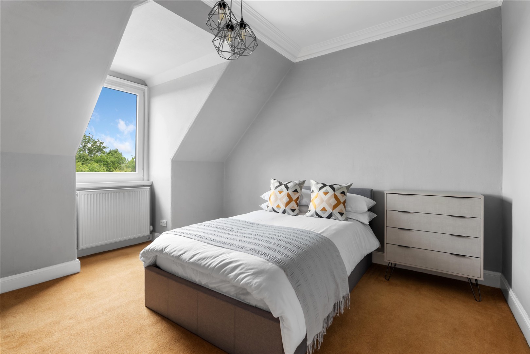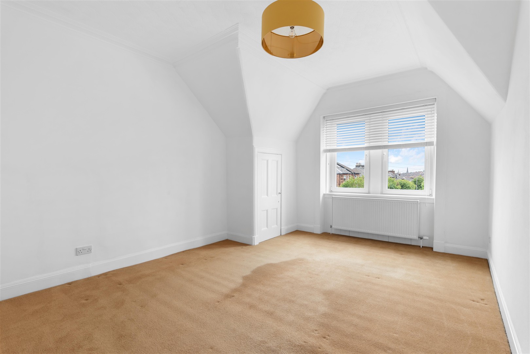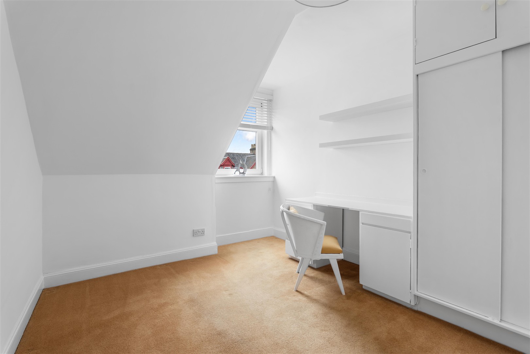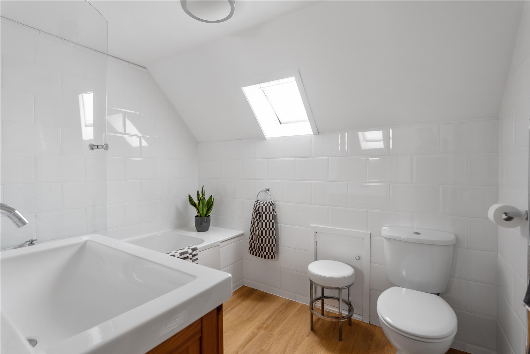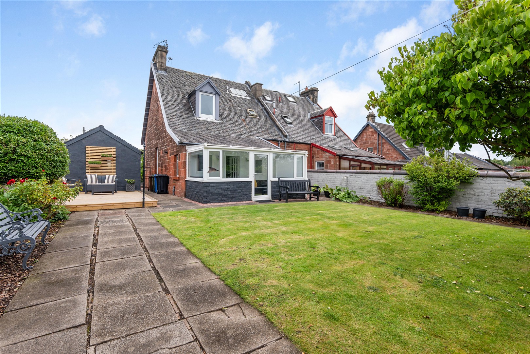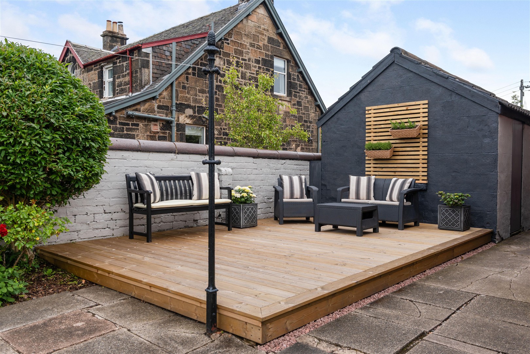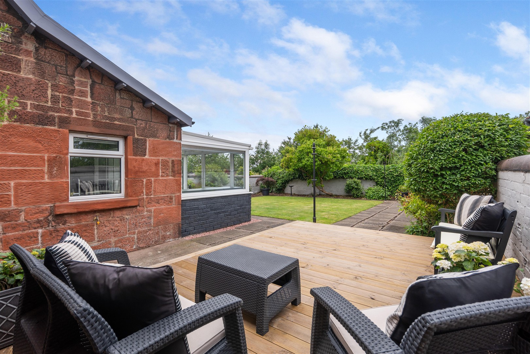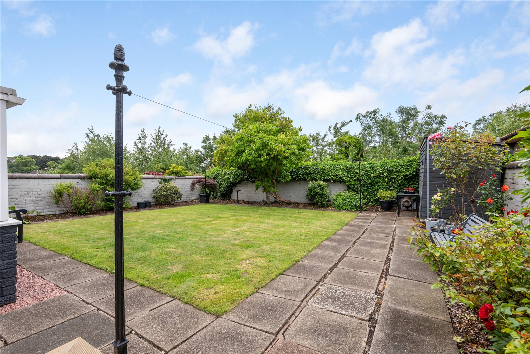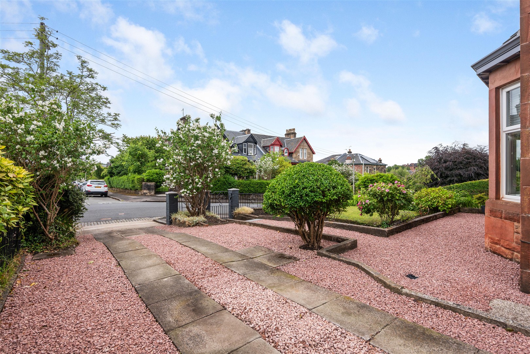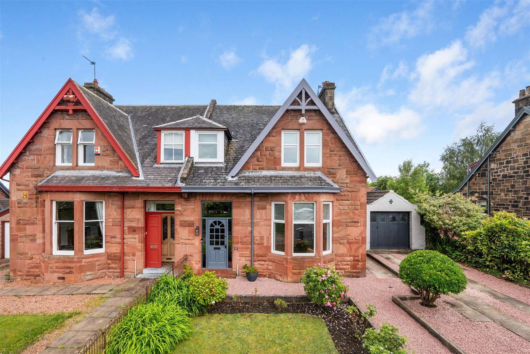27 St. Ronans Drive
Offers Over £450,000
- 4
- 2
- 2
- 1560 sq. ft.
Positioned in the thriving Waverley Park district on Glasgow’s Southside, this red sandstone semi-detached villa offers well presented and versatile accommodation along with attractive garden grounds.
The accommodation includes; entrance vestibule, broad hallway and sweeping staircase, bay windowed lounge to the front and a dining room to the rear that leads to the modern fitted kitchen and further to the lovely conservatory that doubles as a utility area. The former sitting room on the ground floor is now utilised as a fourth bedroom with en-suite shower room off. The first floor hosts three well proportioned bedrooms, and a nicely presented family bathroom with white sanitaryware and tiling.
Many period features are retained within the subjects including ceiling plasterwork and moulded woodwork alongside double glazing and gas central heating. The property benefits from a fully insulated and insulated loft for further storage. The building sits in established garden grounds with a driveway to the side providing off street parking and leading to a detached single garage which has potential for a full height extension. The rear gardens are of particular note, which are enclosed by original walls, with a large section of lawn, mature shrubs/trees and a well positioned area of decking which is ideal for outside entertaining.
EER Band - D
Local Area
27 St Ronan’s Drive is within walking distance of central Shawlands where coffee shops, restaurants, bars and delicatessens are available. More extensive amenities can be found at the Morrisons store at Crossmyloof, the Marks & Spencer store on Pollokshaws Road or the Silverburn shopping mall, a short drive to the South West.
Pollok Park, Maxwell Park and Queens Park are all within one mile of the front door providing outdoor recreational space. Queens Park in particular offers football pitches, & tennis courts. There are a number of regular bus routes on Kilmarnock Road and the local railway station at Shawlands is approximately 200 yards walk.
Directions
Sat Nav: 27 St Ronan's Drive, Waverley Park, G41 3SH
Recently Sold Properties
Enquire
Branch Details
Branch Address
247 Kilmarnock Road,
Shawlands,
G41 3JF
Tel: 0141 636 7588
Email: shawlandsoffice@corumproperty.co.uk
Opening Hours
Mon – 9 - 5.30pm
Tue – 9 - 5.30pm
Wed – 9 - 8pm
Thu – 9 - 8pm
Fri – 9 - 5.30pm
Sat – 9.30 - 1pm
Sun – 12 - 3pm

