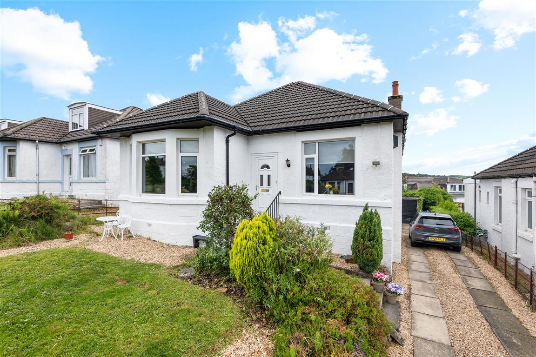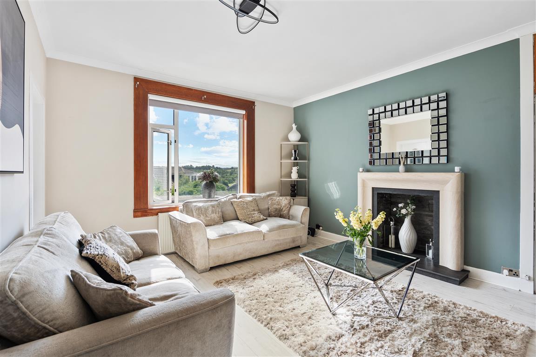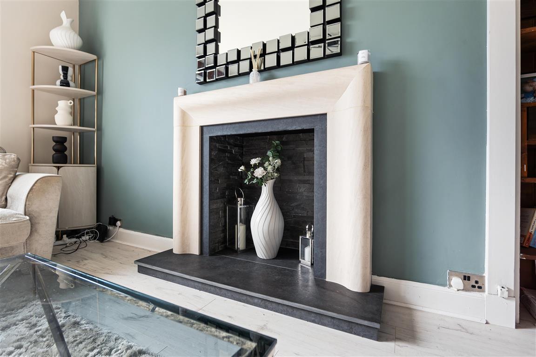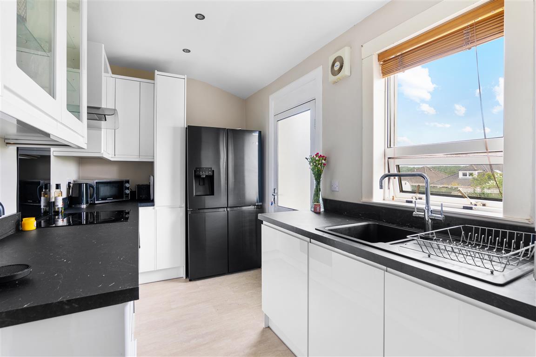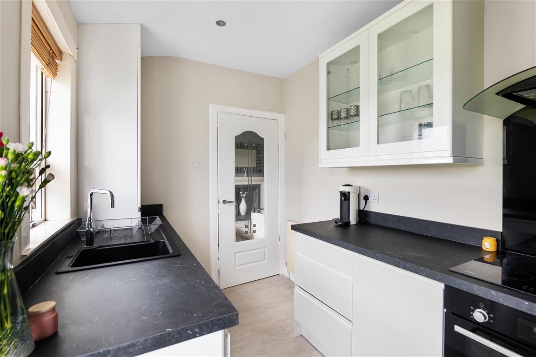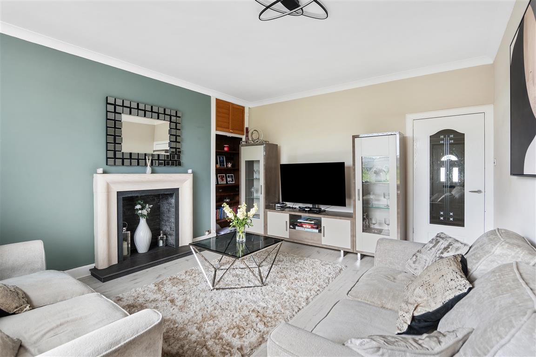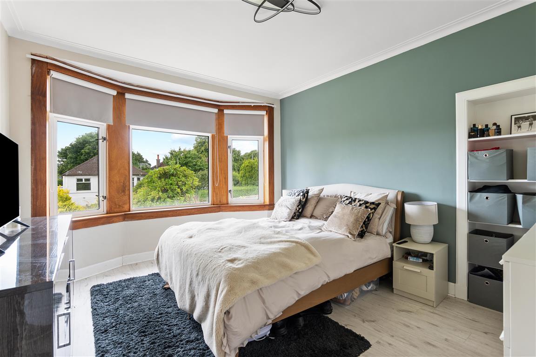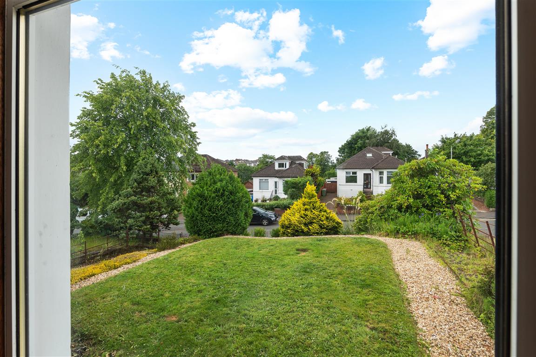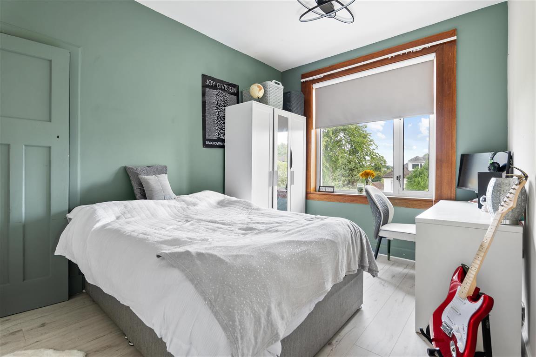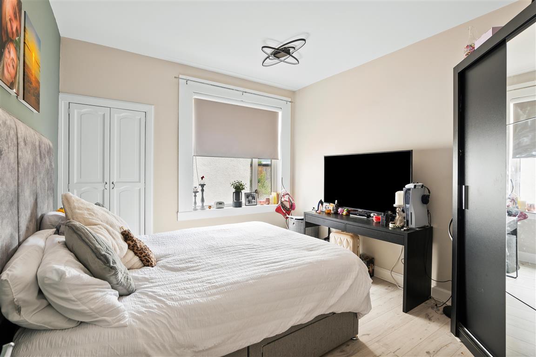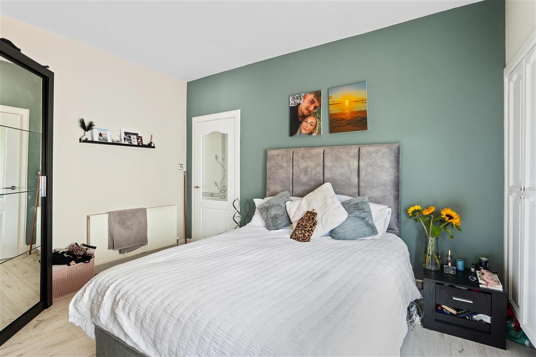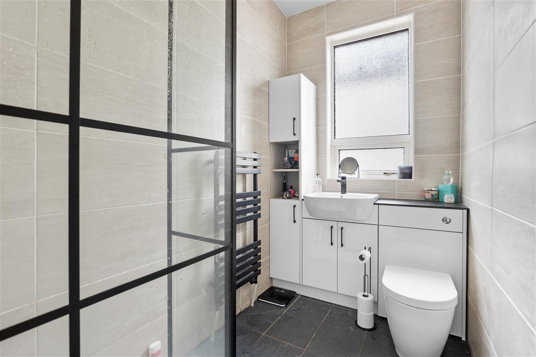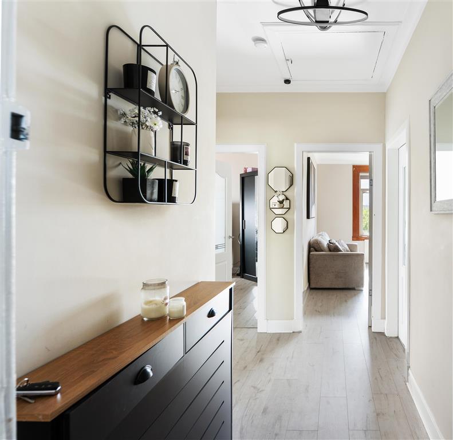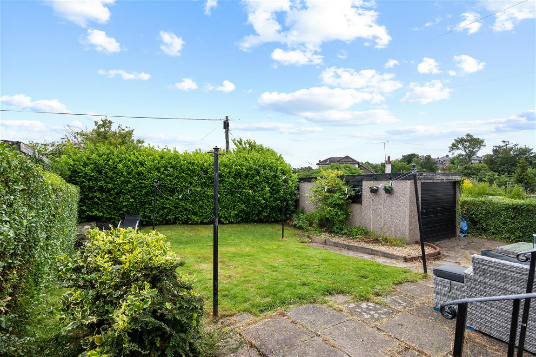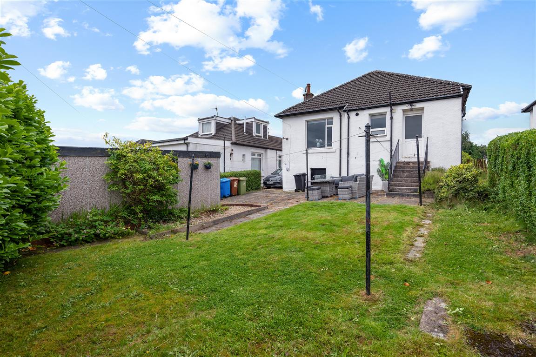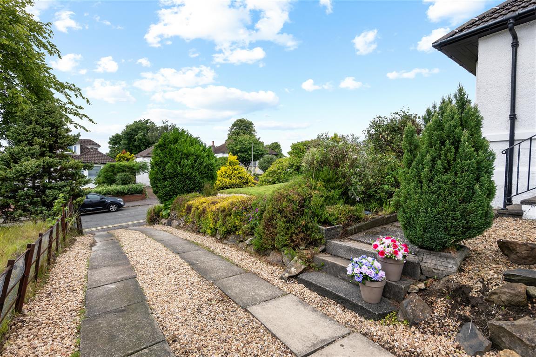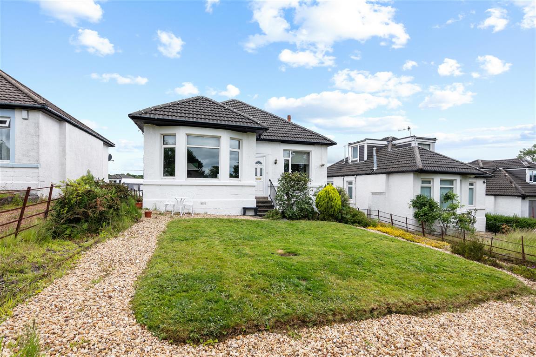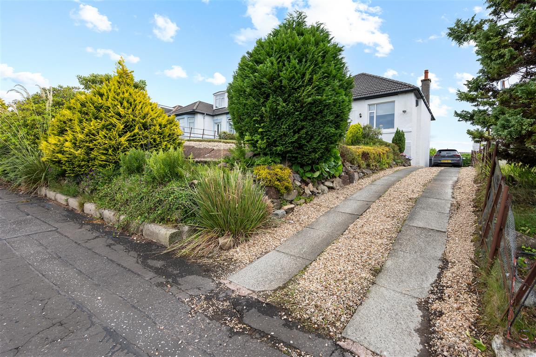10 Stamperland Avenue
Offers Over £335,000
- 3
- 1
- 1
- 894 sq. ft.
An all on the level bungalow enjoying a highly popular location.
Property Description
This traditional detached bungalow provides all on the level accommodation and presents a great opportunity to the local marketplace. Upgraded by the present owners to offer an easy move to the local marketplace, the subjects are set within mature garden grounds and could potentially suit a variety of purchasers.
Ground floor accommodation extends to entrance vestibule, traditional style reception hallway, generous rear facing lounge, modern fitted kitchen with access to rear gardens, bay windowed front facing family / dining room (currently used as a bedroom), two further good double bedrooms, and modern main family bathroom. Additional storage provided by way of attic space and clearly this level provides scope for further conversion / development (subject to planning). Further information in connection with planning application ref:2024/0130/T is available on request. Specification includes gas central heating, double glazing, and the subjects are well presented and decorated throughout.
Externally the property is set within mature garden grounds, designed for ease of maintenance with patio and lawned areas. Driveway to side leading to Detached garage. Additional garden area to front.
Local Area
This superbly located property enjoys a highly sought-after position just a short walk from public transport provisions including Clarkston train station, which is ideal for local commuting and city centre access. The nearby Overlee park and leafy green space off Stamperland Hill provide lovely settings for those who enjoy outdoor pursuits. Nestled in the vibrant and well-connected area of Clarkston, the property sits in the catchment for some of the best schooling in the West of Scotland and is surrounded by an excellent selection of recreational facilities and amenities including popular pubs, inviting restaurants, and charming cafes. Whether you’re looking for a relaxed weekend brunch, an evening out, or everyday essentials, this location combines convenience with a lively community atmosphere resulting in an exceptional lifestyle accessible directly from your doorstep
Directions
SAT NAV G76 8EZ
Enquire
Branch Details
Branch Address
5 Helena Place,
Clarkston,
G76 7RB
Tel: 0141 648 6000
Email: clarkston@corumproperty.co.uk
Opening Hours
Mon – 9 - 5.30pm
Tue – 9 - 5.30pm
Wed – 9 - 8pm
Thu – 9 - 8pm
Fri – 9 - 5.30pm
Sat – 9.30 - 1pm
Sun – By Appointment

