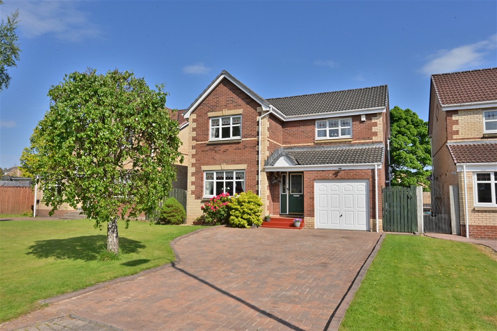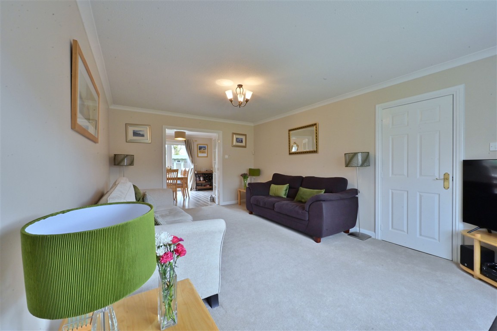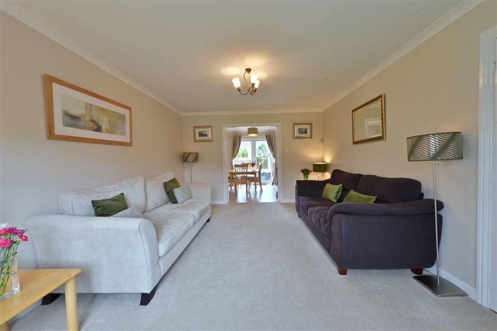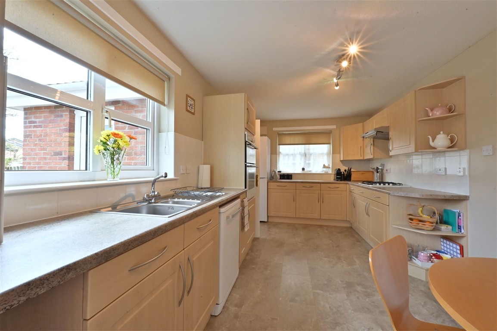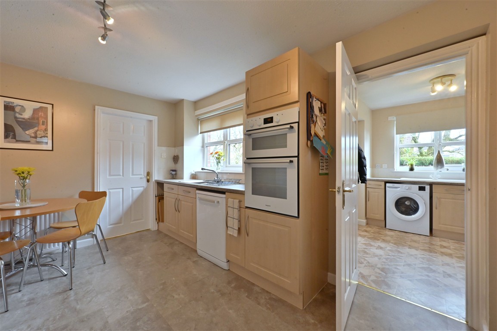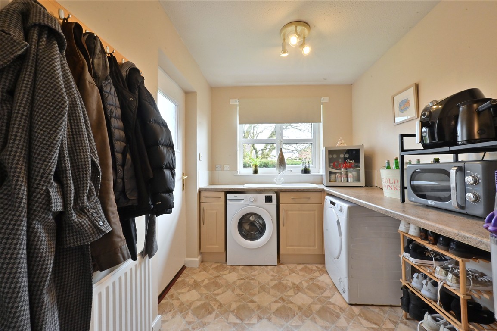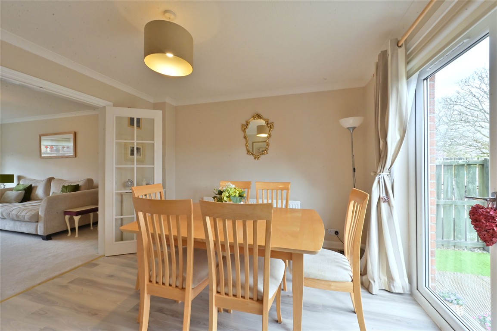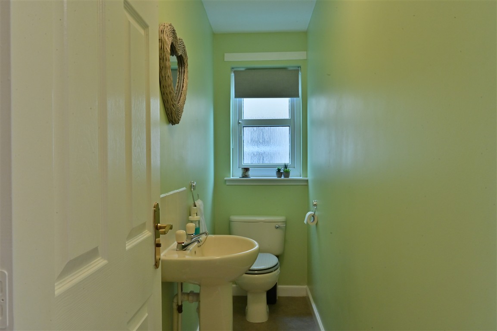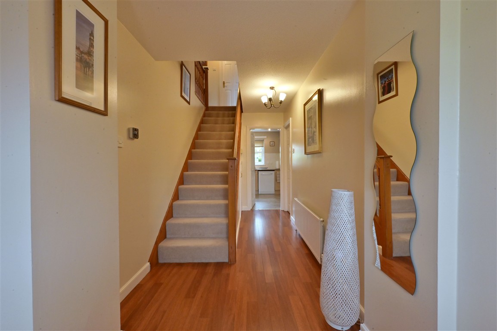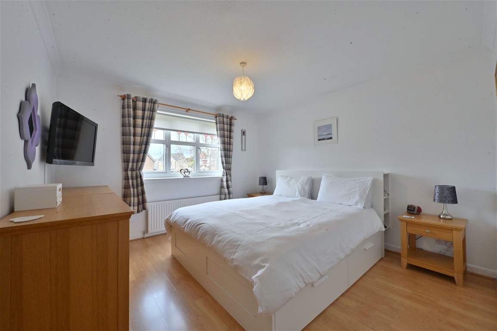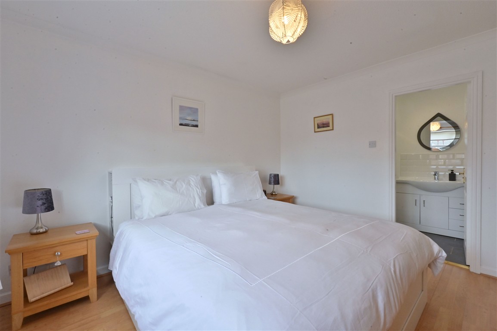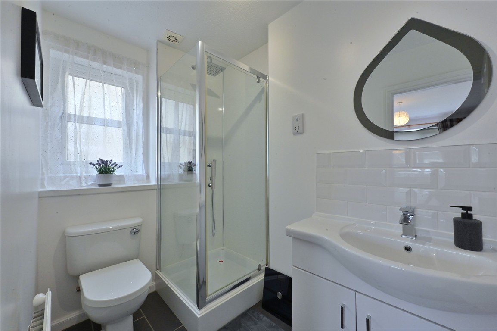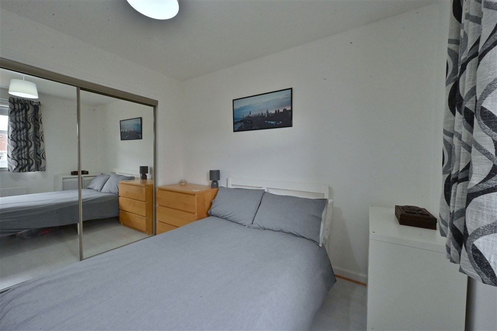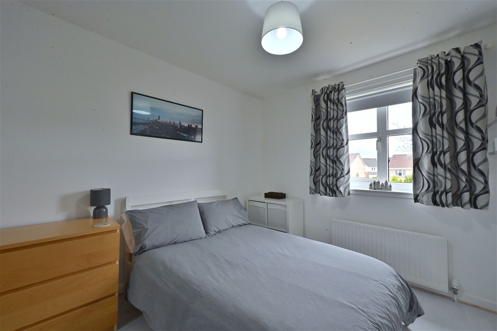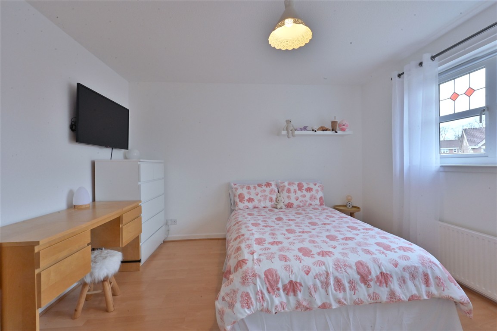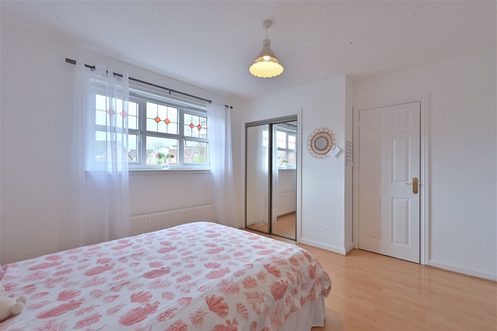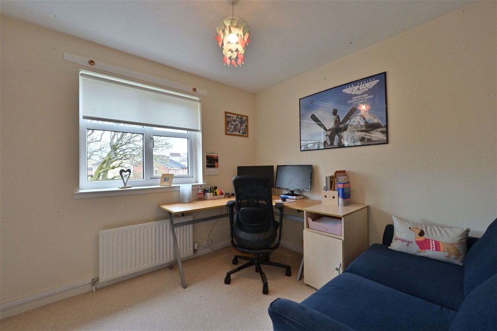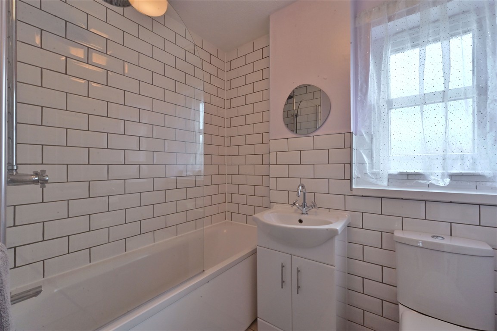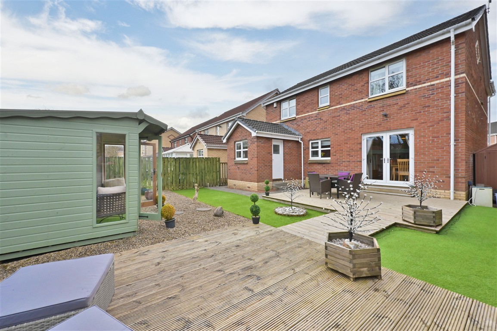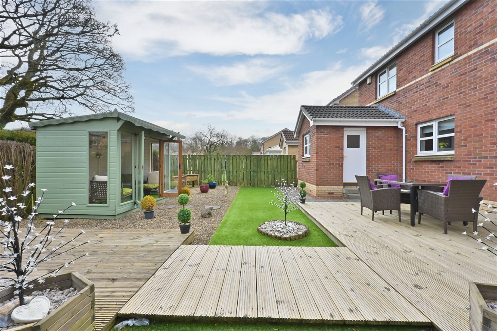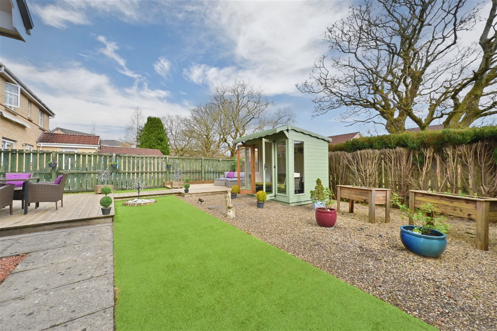3 Strathcarron Place
Offers Over £320,000
- 4
- 3
- 2
- 1399 sq. ft.
A fantastic four bedroom detached family home enjoying exceptional, landscaped garden grounds, situated within the highly popular Strathcarron development in the Renfrewshire town of Paisley.
Property Description
This exceptional detached family home by Persimmon is situated within the highly sought-after Strathcarron address, rarely available to the market. Set within professionally landscaped gardens, the property is presented in immaculate condition throughout, enhanced by contemporary décor.
A charming, canopied entrance leads into a spacious reception hallway, where a staircase to the upper level features a convenient storage closet beneath. A guest W.C. is positioned just off the hallway for added convenience. The bright and spacious front-facing lounge benefits from elegant French doors that open onto a formal dining room, which in turn boasts further French patio doors leading to the beautifully maintained rear garden.
The well-appointed kitchen is fitted with a range of modern base and wall-mounted units, complemented by integrated appliances. Just off the kitchen, a separate utility room provides additional storage and worktop space, with direct access to the rear garden for added practicality.
Upstairs, the landing leads to four generously sized double bedrooms, all featuring fitted mirrored wardrobes. The principal bedroom benefits from a stylish three-piece en-suite shower room, while bedroom two offers a similarly spacious layout. A contemporary, fully tiled three-piece family bathroom serves the home.
Externally, the property is surrounded by pristine garden grounds. The front garden is laid to lawn with mature shrubbery enhancing the homes façade, while a large monobloc driveway provides private parking for multiple vehicles and leads to the integral single garage with electric door. The rear garden has been thoughtfully landscaped for both relaxation and entertaining, featuring a split decking area—one section ideal for al fresco dining and the other designed for sun lounging. Low-maintenance artificial turf and a stone chip planting area complete this stunning outdoor space. This property features a home alarm system.
EER band: C
Council Tax Band: F
Local Area
The historic town of Paisley offers a fantastic range of shopping, leisure, and sporting facilities, along with excellent transport connections. The town is well-served by regular mainline railway services to Glasgow city centre and the Clyde coast, with convenient access to Glasgow International Airport and the M8 motorway.
Paisley is also home to the University of the West of Scotland and boasts a selection of well-regarded schools. For outdoor enthusiasts, Gleniffer Braes provides scenic walking trails and Paisley Golf Club.
Travel Directions
3 Strathcarron Place, Paisley, PA2 7AU
Recently Sold Properties
Enquire
Branch Details
Branch Address
2 Windsor Place,
Main Street,
PA11 3AF
Tel: 01505 691 400
Email: bridgeofweir@corumproperty.co.uk
Opening Hours
Mon – 9 - 5.30pm
Tue – 9 - 5.30pm
Wed – 9 - 8pm
Thu – 9 - 8pm
Fri – 9 - 5.30pm
Sat – 9.30 - 1pm
Sun – 12 - 3pm

