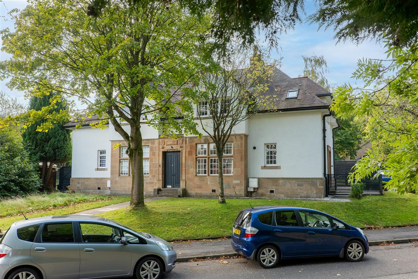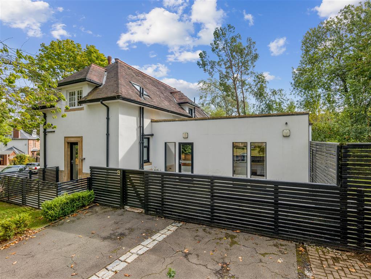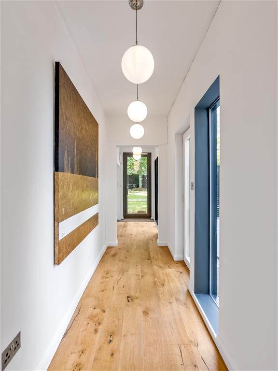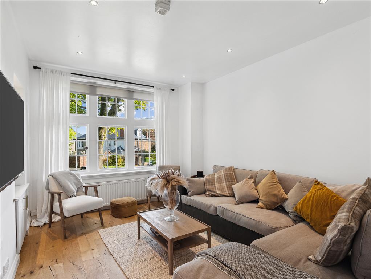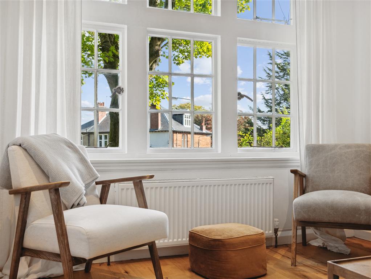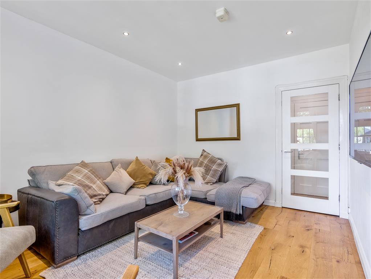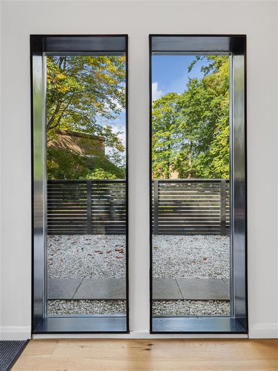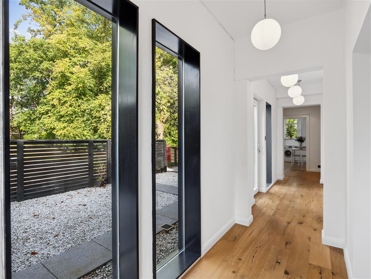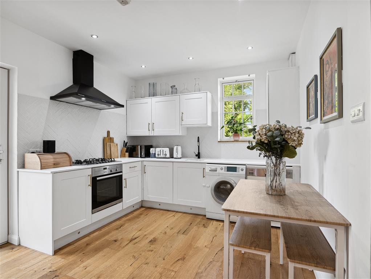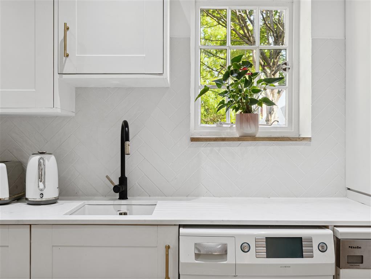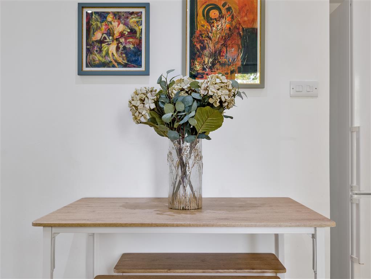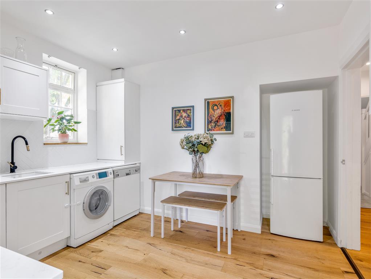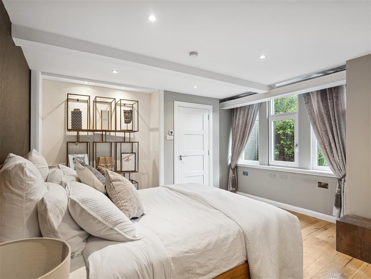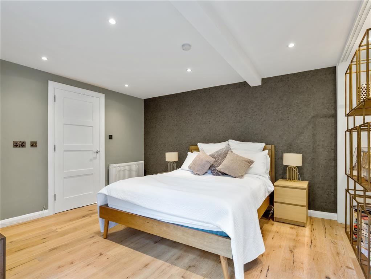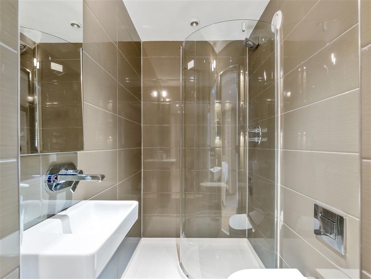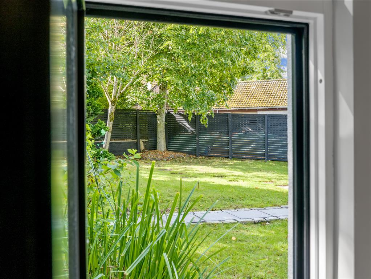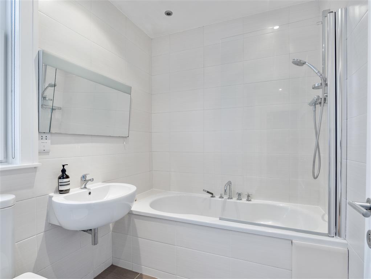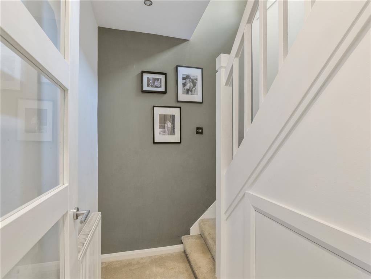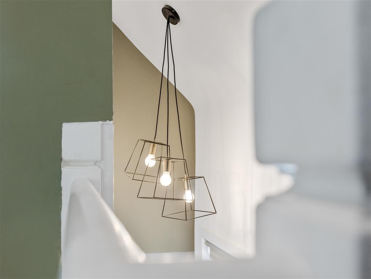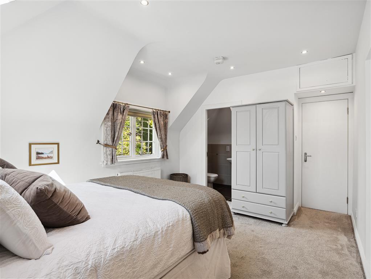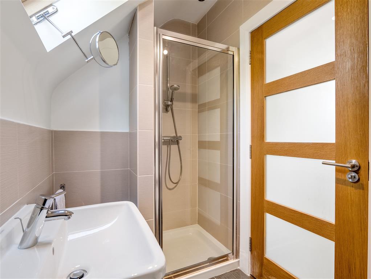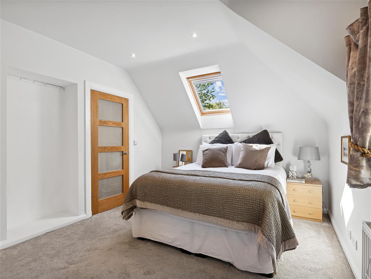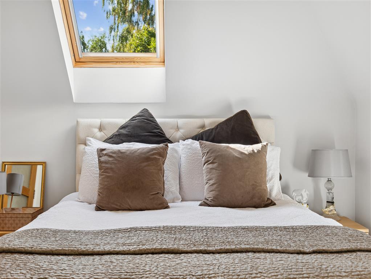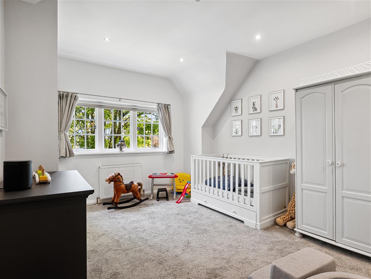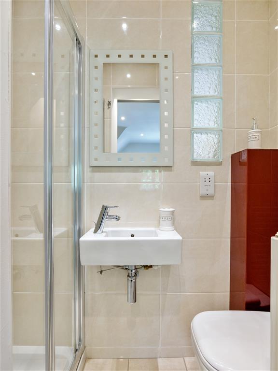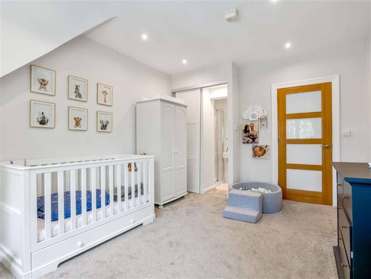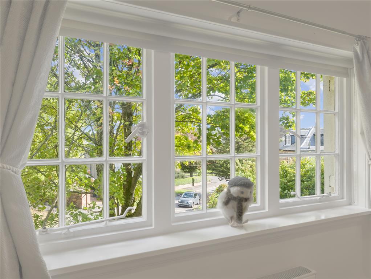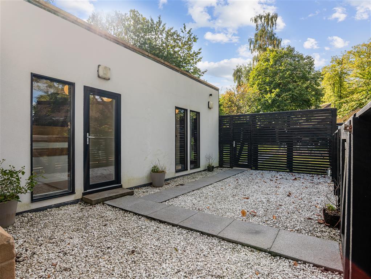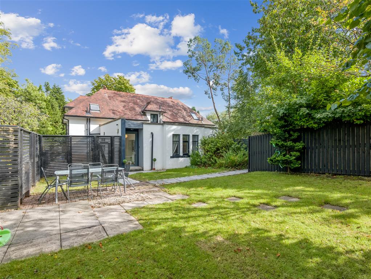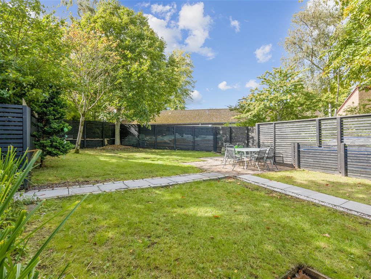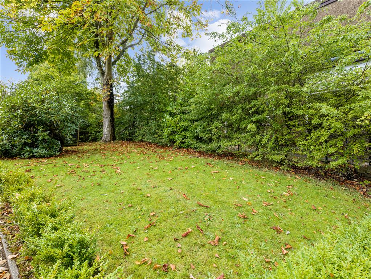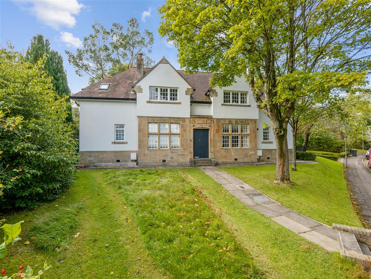A unique family home enjoying a sought-after location.
Property Description
Dating back to 1929 or thereby, this is a charming and highly individual traditional semi-detached villa enjoying a highly sought after location. The subjects have been significantly improved and upgraded throughout by the present owners and also benefit from private outside space.
The ground floor is accessed via the side elevation, and the accommodation on this level extends to spacious reception hallway with under stair storage adjacent, lovely formal lounge with open aspects to front, dining sized kitchen with a range of wall and base mounted units, under cabinet lighting, and access to private outside sitting area, and contemporary main family bathroom with co-ordinated tiling and down-lighting. This level is completed by a good sized bedroom with a luxurious en-suite shower room which may also be used as a TV room/den. Upstairs provides a landing area giving access to fantastic master bedroom with walk in wardrobe and contemporary en-suite shower room, and generous second double bedroom with fitted wardrobes and creative en-suite shower. Additional storage is provided way of attic space. The high quality specification includes a system of gas central heating, triple glazing, original Crittall feature windows, Duravit sanitary ware, and the subjects are both well decorated and presented throughout.
Externally the subjects benefit from a driveway providing private parking leading to a private landscaped garden area along the side and rear elevation of the property which is fully enclosed by solid fencing. There is a private seating area adjacent to the kitchen allowing the new owner to benefit from the quiet and leafy surroundings, moreover the subjects benefit greatly from an additional garden area with patio and lawned area which is fully enclosed, private and secure.
Local Area
Netherlee is one of East Renfrewshire’s most sought-after residential suburbs and is a haven for young growing families enjoying access to some of the best schooling within the local area. There is a full range of independent retailers including cafes and restaurants, and the district provides swift access via both road and rail to the city centre and beyond. There is a variety of places of worship found within the surrounding area and an array of sports and leisure activities including local parks,
health clubs, gyms and golf courses close to hand in addition to equestrian pursuits.
Directions
From our office on Helena Place, Clarkston Toll travel north bound onto Clarkston Road turning left into Strathview Park, proceed onwards and the property is situated immediately on the left hand side from this approach.
Recently Sold Properties
Enquire
Branch Details
Branch Address
5 Helena Place,
Clarkston,
G76 7RB
Tel: 0141 648 6000
Email: clarkston@corumproperty.co.uk
Opening Hours
Mon – 9 - 5.30pm
Tue – 9 - 5.30pm
Wed – 9 - 8pm
Thu – 9 - 8pm
Fri – 9 - 5.30pm
Sat – 9.30 - 1pm
Sun – By Appointment

