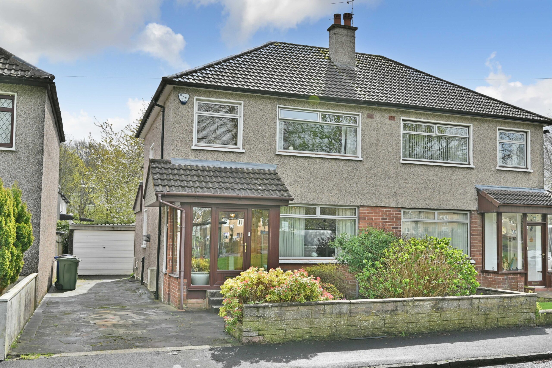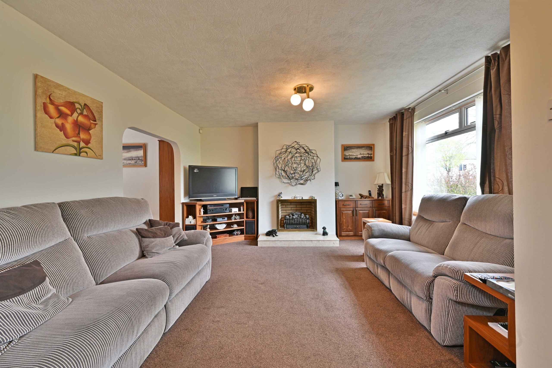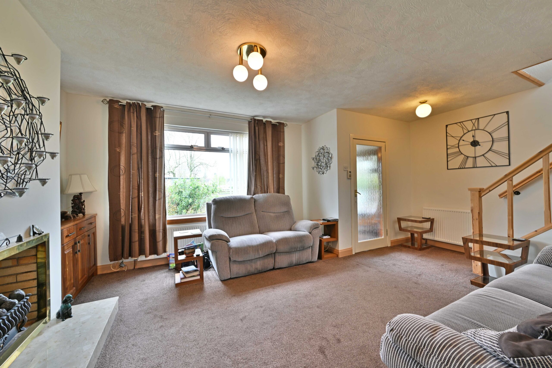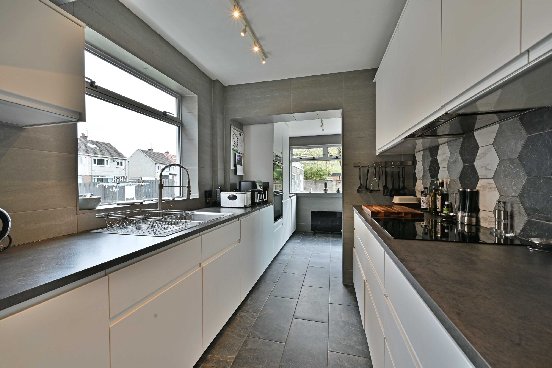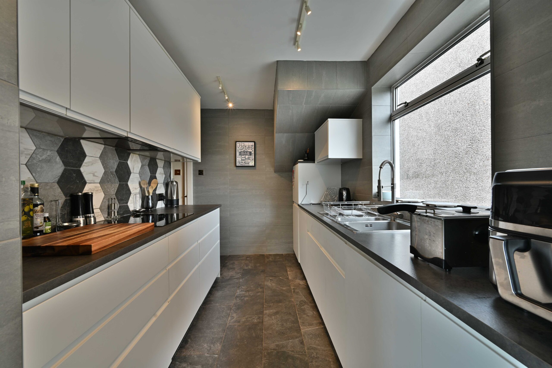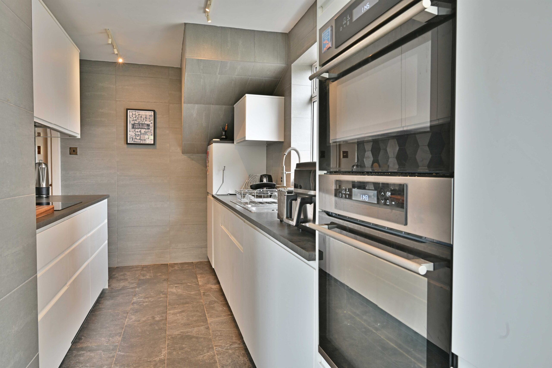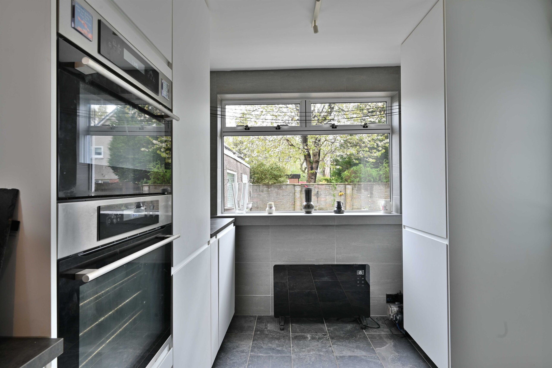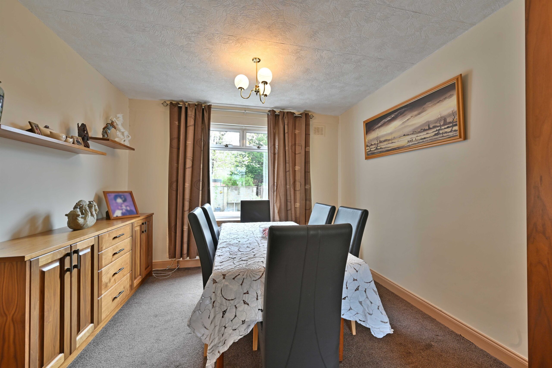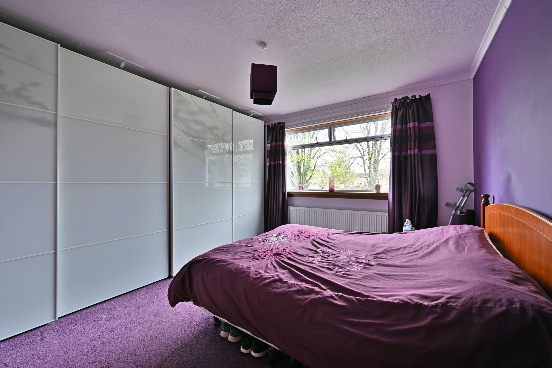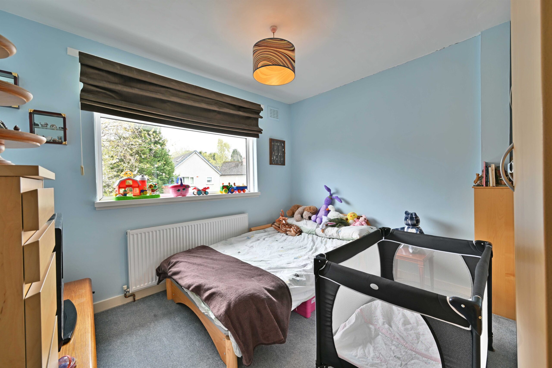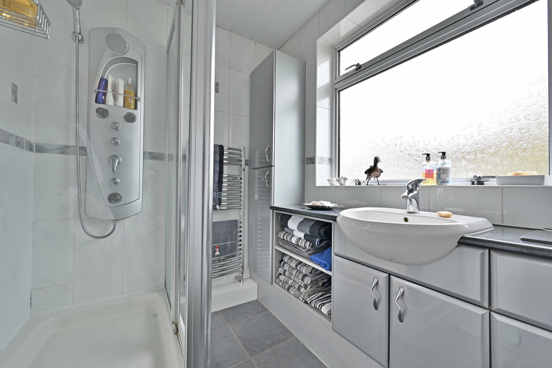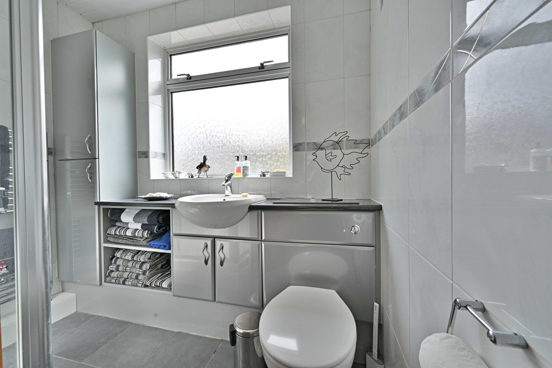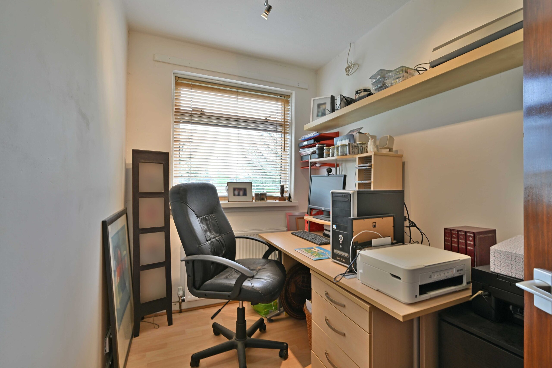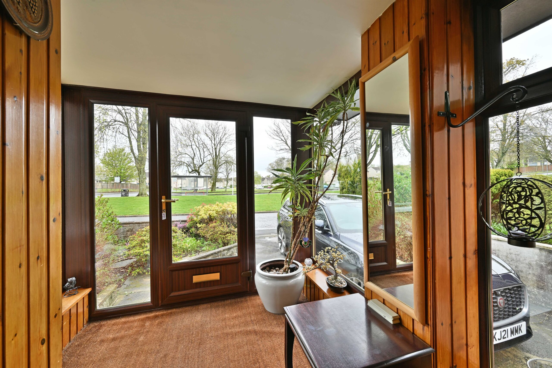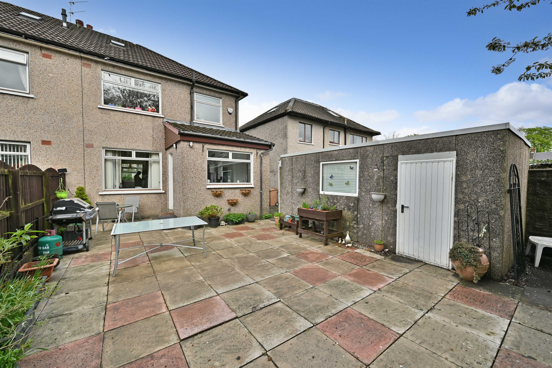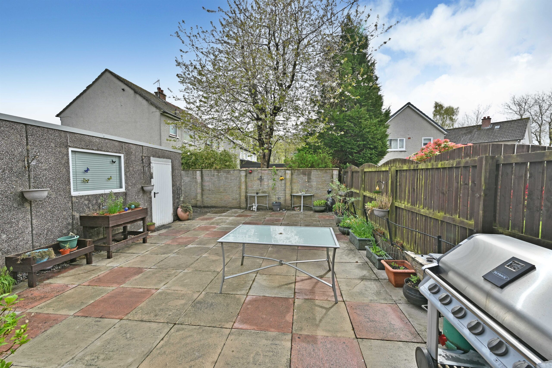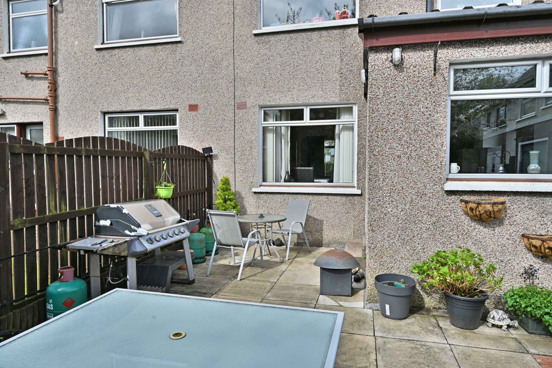21 Tantallon Drive
Offers Over £180,000
- 3
- 1
- 2
- 1001 sq. ft.
A superb three-bedroom family home nestled in a highly sought after and well established residential area of Paisley.
Property Description
This charming semi-detached villa offers generous family living space spread over two well-proportioned levels, enhanced by a practical single-storey rear extension.
Access into a welcoming double-glazed entrance porch, leading to a bright and spacious formal lounge. This elegant room features a large front-facing window, filling the space with natural light, and flows seamlessly into the dining room in a semi open-plan layout.
The modern fitted kitchen boasts an extensive range of stylish units, integrated appliances, and extends into the rear extension, a practical space ideal for laundry facilities with an rear garden access.
The landing leads to three well-proportioned bedrooms and a contemporary tiled shower room. The generous master bedroom features floor-to-ceiling fitted wardrobes, offering ample storage, while the second double bedroom provides flexible space for family or guests. The third single bedroom, currently used as a home office, demonstrates the home’s versatility.
Additional features include a convenient attic access hatch, energy-efficient gas central heating, and double glazing throughout.
This charming property sits within private, low-maintenance gardens designed for effortless enjoyment. To the front, a spacious driveway provides ample parking for multiple vehicles and leads to a detached single garage. The rear garden offers a generous flagstone patio, perfect for al fresco dining and summer entertaining.
EER band: D
Council Tax Band: E
Local Area
The historic town of Paisley has an excellent range of shopping, sporting facilities, transport links and the impressive Paisley Abbey. Regular mainline railway services to Glasgow City centre and the Clyde coast. Connections to Glasgow International Airport and the M8 motorway. Paisley is home to the University of The West of Scotland and has established schooling in the local area. Gleniffer Braes has a variety of walks, Paisley Golf Club and stunning views toward the Campsie Hills.
Travel Directions
21 Tantallon Drive, Paisley, PA2 9JT
Enquire
Branch Details
Branch Address
2 Windsor Place,
Main Street,
PA11 3AF
Tel: 01505 691 400
Email: bridgeofweir@corumproperty.co.uk
Opening Hours
Mon – 9 - 5.30pm
Tue – 9 - 5.30pm
Wed – 9 - 8pm
Thu – 9 - 8pm
Fri – 9 - 5.30pm
Sat – 9.30 - 1pm
Sun – 12 - 3pm

