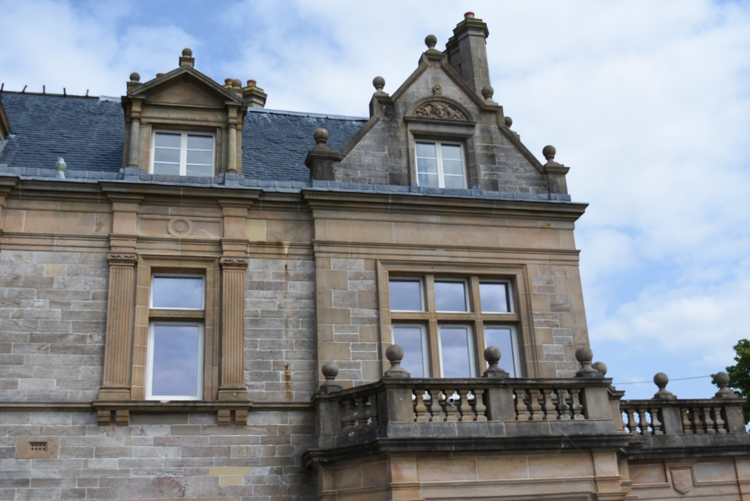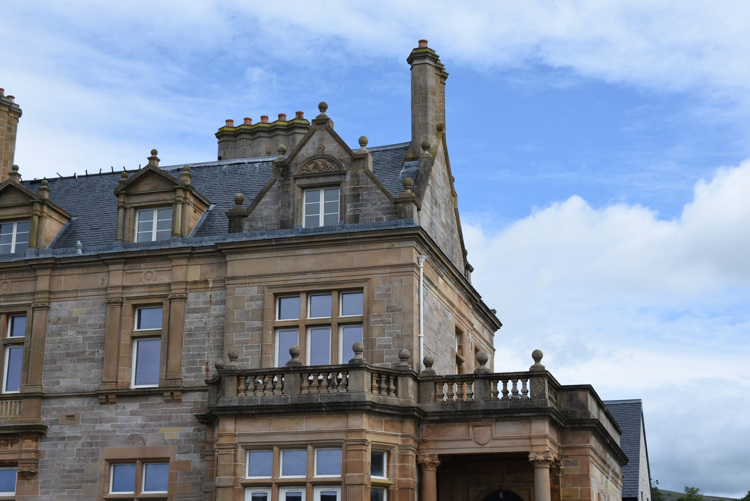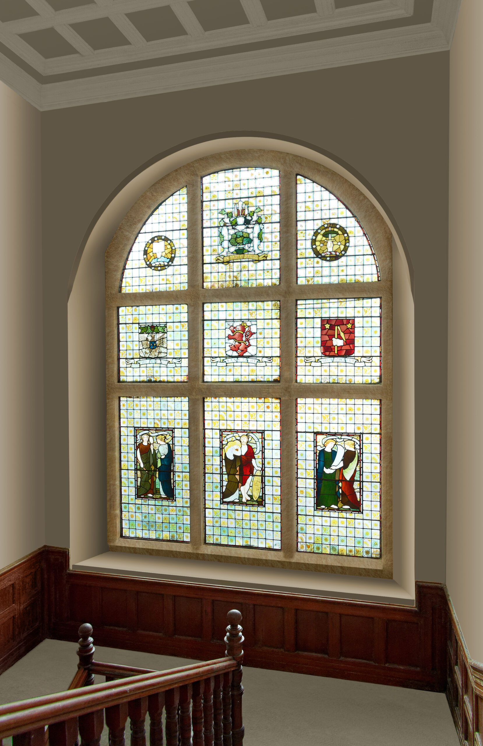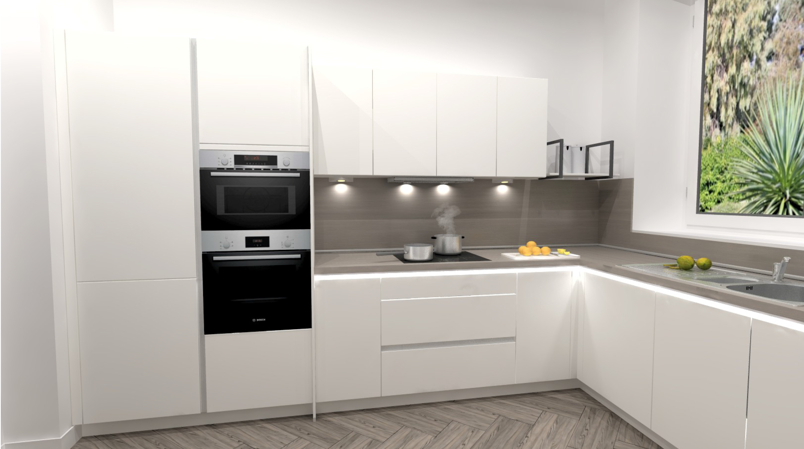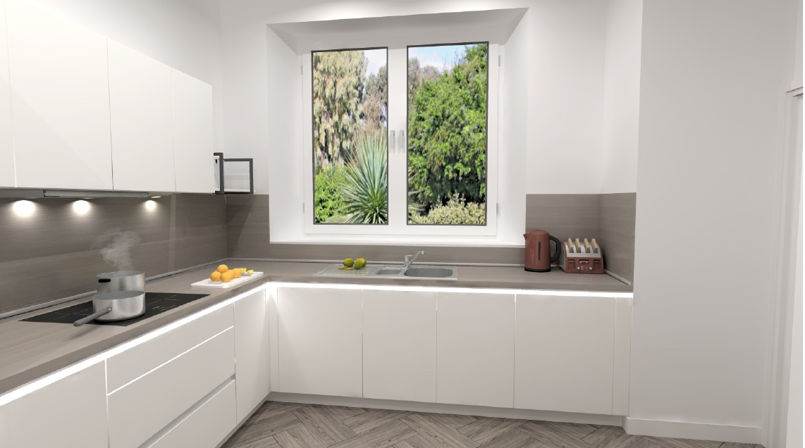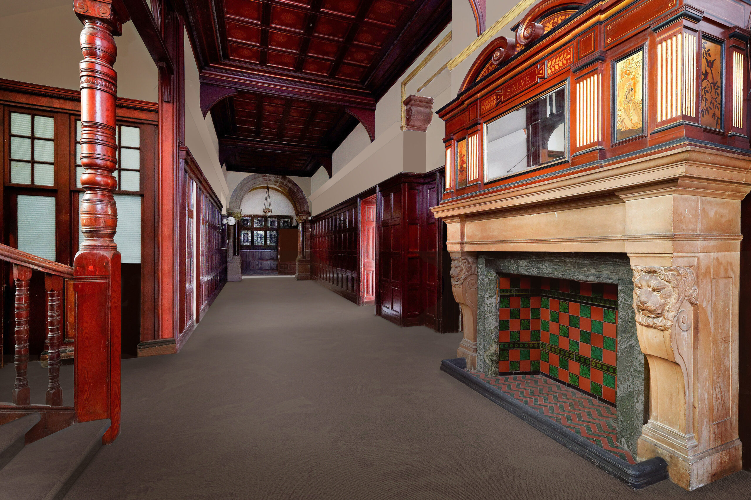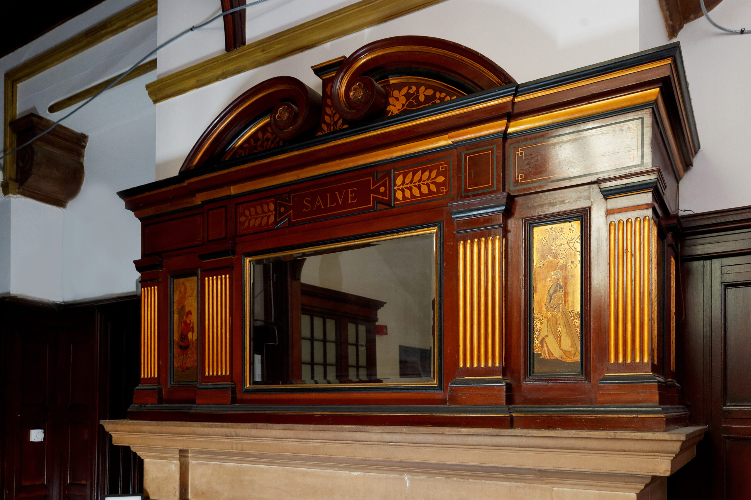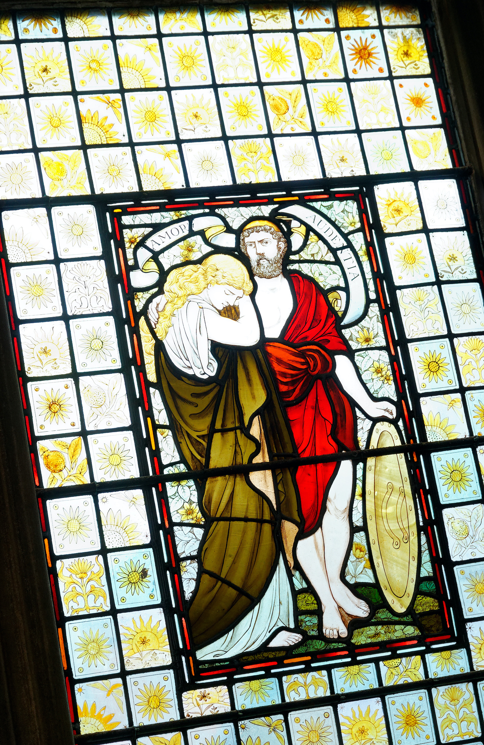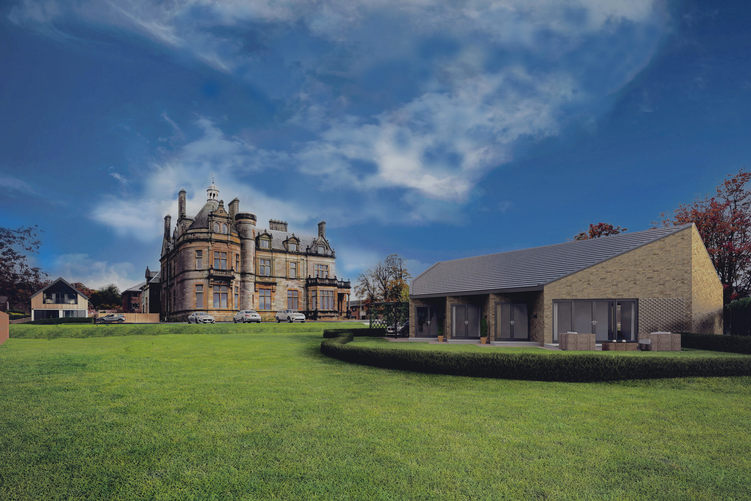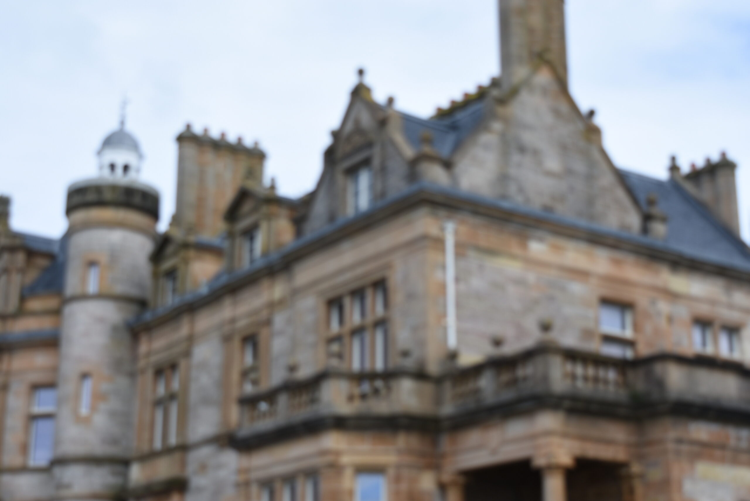'The Ardencaple' Cairndhu House & Estate
Fixed Price £395,000
- 2
- 2
- 1
- 1109 sq. ft.
A beautifully balanced first floor apartment extending to 1109sqft , enjoying open sea views and aspects back along the coast towards Helensburgh Town Centre
Property Description
The original decorative panelled entrance hall showcasing highly elaborate ceilings, mirrored stone and timber fireplace as well as ornate stained glass windows, created by the renowned artist Daniel Cottier, provides access to this spectacular building.
Entering Cairndhu House through the grand reception hallway, access to The Ardencaple is on the first floor. The accommodation comprises a reception hallway, front facing lounge/dining room with stunning water views, beautiful bespoke fitted kitchen complete with integrated appliances, 2 double bedrooms, the master with en-suite bathroom and a further shower room.
The apartments have been individually designed to retain original distinguishing features. The high ceilings and southerly aspects in The Ardencaple bathe the property with natural light and provide breathtaking views over the water.
All plots at Cairndhu House will be finished to an exceptional standard including designer German kitchens with integrated Bosch appliances while bathrooms and en-suites boast an exclusive collection of Porcelanosa tiling and luxury sanitary ware. Purchasers are encouraged to reserve early to take advantage of the “Bespoke” option and truly tailor their new home with a choice of kitchen, bathroom tiling and flooring.
The property comes with two allocated parking spaces.
Development
Cairndhu House has been painstakingly restored, delivering 9 stunning contemporary apartments in the original mansion house, 4 garden apartments and 3 new build homes in an enviable waterfront position.
Originally designed by renowned architect, William Leiper, this historic property has been utterly reimagined by Panacea Homes to create 9 stunning apartments and a collection of garden homes within the grounds.
PANACEA Homes are proud to be leading Cairndhu House toward its next chapter, transforming this wondrous building with its rich history into an elegant collection of modern residences, each sympathetically designed to retain the original features whilst introducing beautiful, contemporary accommodation.
Externally, residents will enjoy the exclusive use of the wonderful, professionally landscaped gardens that look out across the sumptuous waterfront vista of the Clyde estuary.
Location
Cairndhu House & Estate enjoys unrivaled waterfront views just a short walking distance from the centre of Helensburgh which a picturesque town on the shores of the Clyde estuary. It is surrounded by beautiful rolling countryside, close to Loch Lomond and The Trossachs National Park.
There is also a wide variety of recreational facilities, with good sports clubs and outdoor pursuits such as the sailing clubs in Helensburgh and the nearby Rhu.
In Helensburgh, there is excellent primary and secondary schooling, both state and private. Glasgow is within easy commuting distance, being only forty minutes by car. Glasgow International Airport is conveniently reached via the Erskine Bridge.
With easy access to the Firth of Clyde and River Clyde, Cairndhu House is also 10 minutes drive from the Gare Loch and 1 mile from Helensburgh Golf Course.
Helensburgh provides a wide selection of excellent shops, delicatessens, and supermarkets along with bars, restaurants, and a cinema. Train stations service Glasgow, Edinburgh, and London.
Disclaimer
The images contained within this listing are of actual previous PANACEA developments or CGI images indicative of the finish. Images are purely indicative of style and specification, therefore, do not form any part of any contract. Similarly, while every care has been taken in producing this brochure, descriptions, floor plans, and sizes/dimensions are approximate and do not form any part of any contract.
Local Area
Recently Sold Properties
Enquire
Branch Details
Branch Address
1 Canniesburn Toll,
Bearsden,
G61 2QU
Tel: 0141 942 5888
Email: bearsdenenq@corumproperty.co.uk
Opening Hours
Mon – 9 - 5.30pm
Tue – 9 - 8pm
Wed – 9 - 8pm
Thu – 9 - 8pm
Fri – 9 - 5.30pm
Sat – 9.30 - 1pm
Sun – 12 - 3pm

