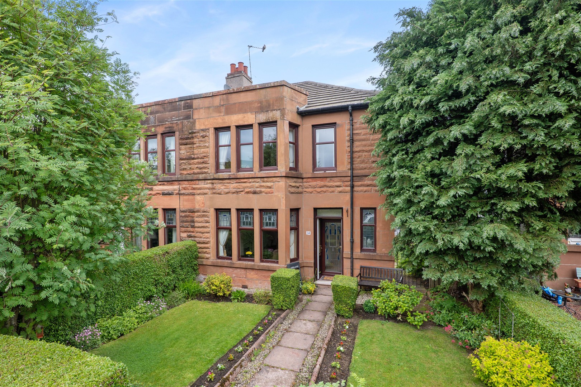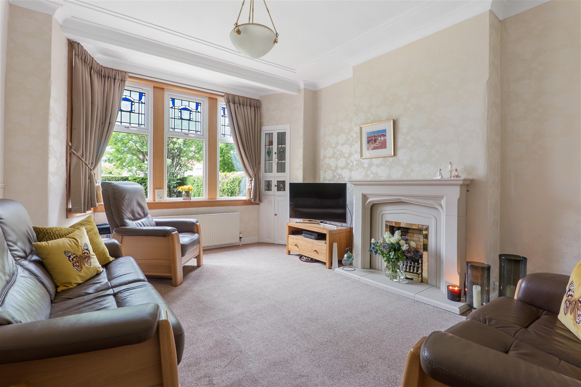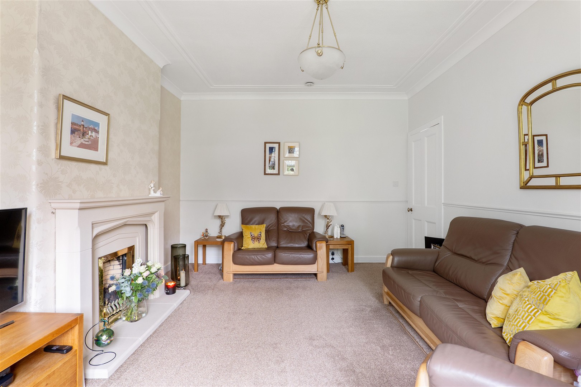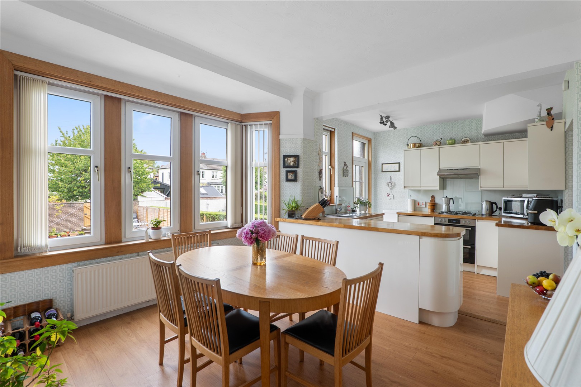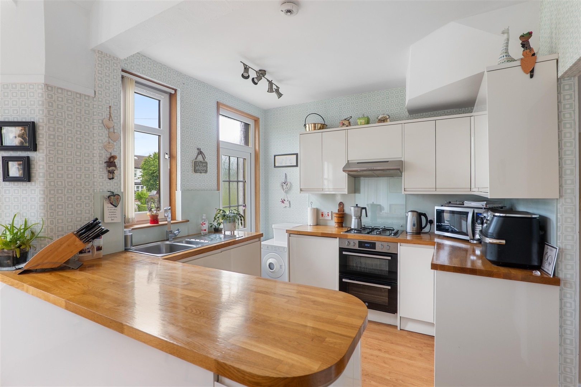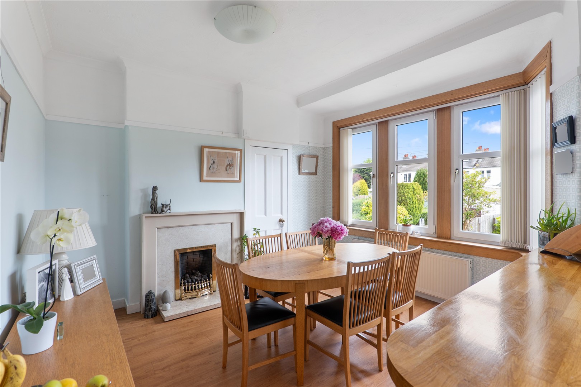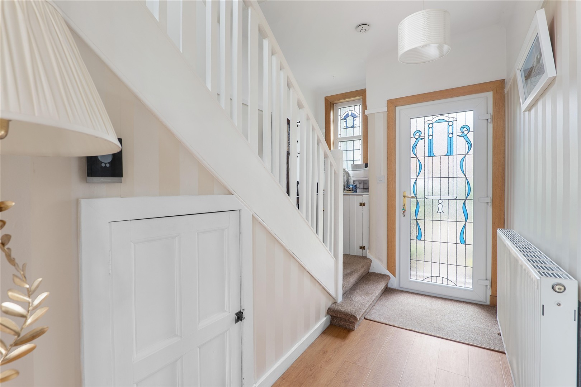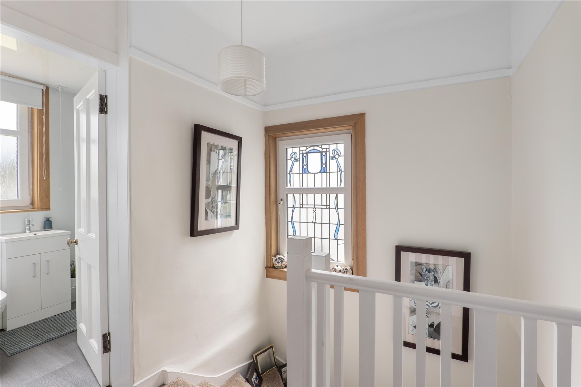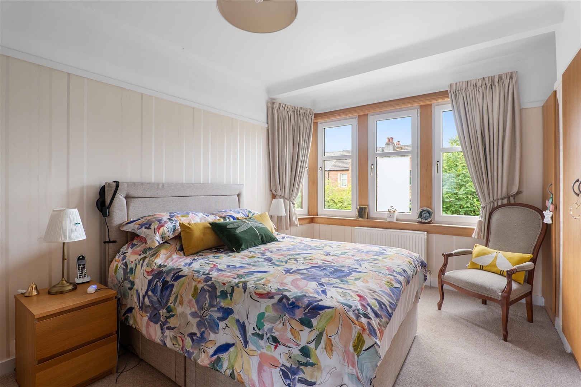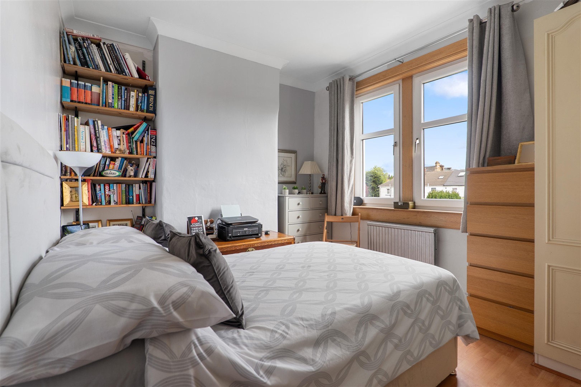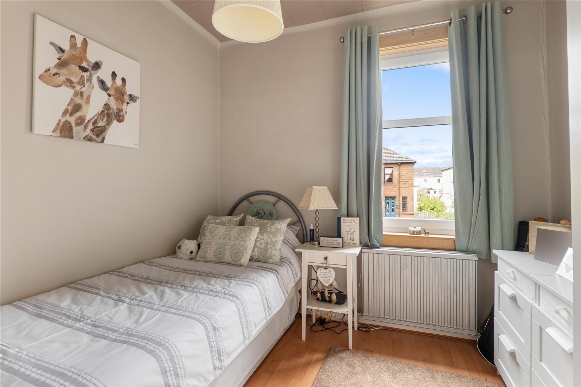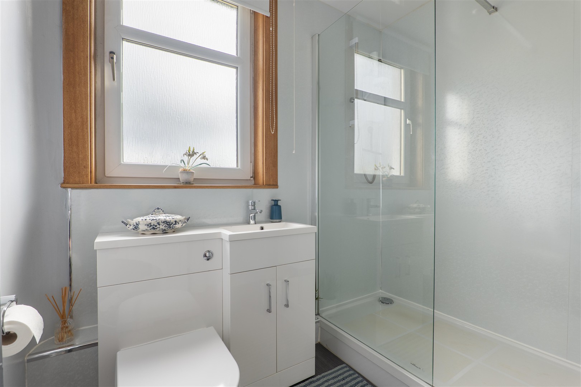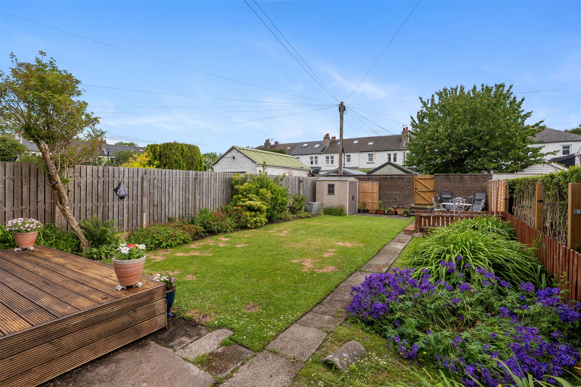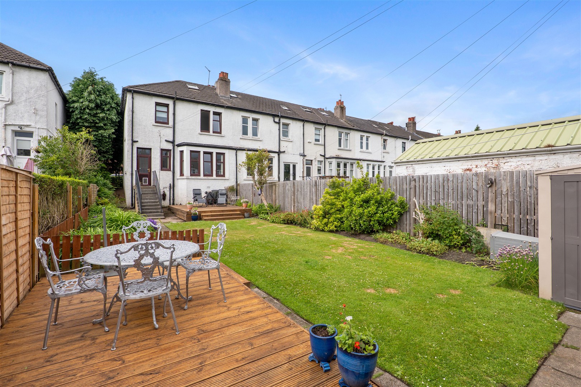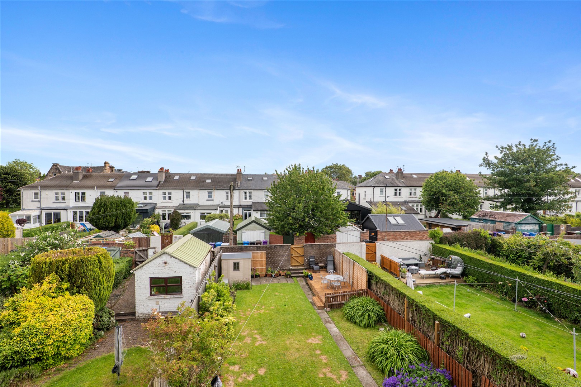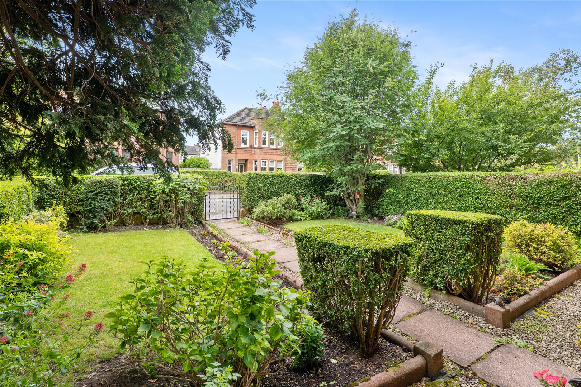34 Thorncliffe Gardens
Offers Over £399,000
- 3
- 1
- 2
- 979 sq. ft.
This attractive end of terrace home has a tremendous back garden in the ever-popular Strathbungo district.
Positioned in established grounds in Strathbungo, this sandstone fronted home originally dates from the early 1900s. Our clients have owned the property for nearly 50 years, upgrading and remodelling it over time to preserve a proposition conducive to modern day living.
The accommodation in brief; vestibule via storm doors, reception hallway, bay windowed lounge to front and a wonderful dining sized kitchen to the rear formed some time ago by removing a dividing wall. The original staircase with timber balustrade and a gable end window leads to first floor level revealing three flexible bedrooms and a sleek three-piece shower room/WC. A ceiling hatch at first floor landing gives access via ladder into a floored and lined attic with power/light.
The specification includes gas central heating, double glazed windows, fibre broadband and two gas fires at ground floor. Some period features are retained, most notably stained glass and moulded woodwork. The front garden has gated access to Thorncliffe Gardens whilst the rear garden is of particular note, enclosed and substantial. A full cellar underneath the building provides excellent storage and peace of mind for astute buyers keen to maintain the fabric of the building.
EER Band - D
Local Area
34 Thorncliffe Gardens is found in the thriving Southside community of Strathbungo where popular independent restaurants, bars and coffee houses are all within walking distance. Queens Park is approximately 350 yards away providing recreational space, tennis courts, football pitches and a fortnightly farmers’ market on its fringe. Pollokshields West, Crossmyloof and Queens Park train stations are all within half a mile of the front door.
Directions
Sat Nav: 34 Thorncliffe Gardens, Glasgow, G41 2DE
Enquire
Branch Details
Branch Address
247 Kilmarnock Road,
Shawlands,
G41 3JF
Tel: 0141 636 7588
Email: shawlandsoffice@corumproperty.co.uk
Opening Hours
Mon – 9 - 5.30pm
Tue – 9 - 5.30pm
Wed – 9 - 8pm
Thu – 9 - 8pm
Fri – 9 - 5.30pm
Sat – 9.30 - 1pm
Sun – 12 - 3pm

