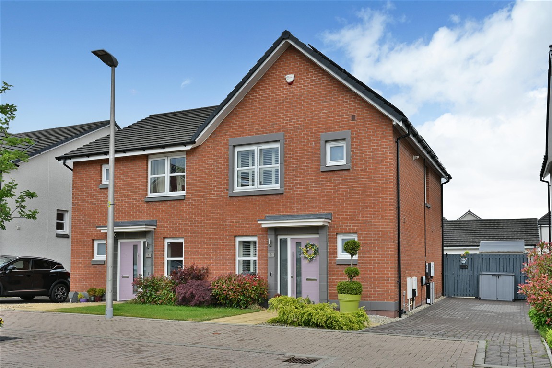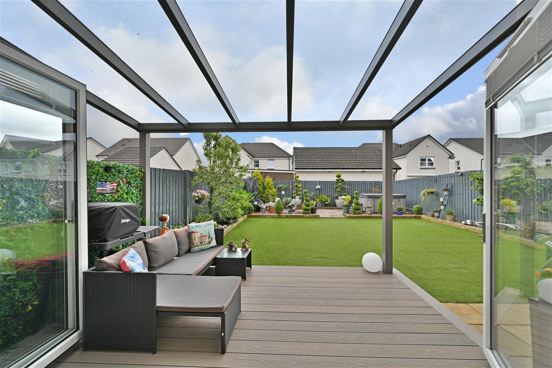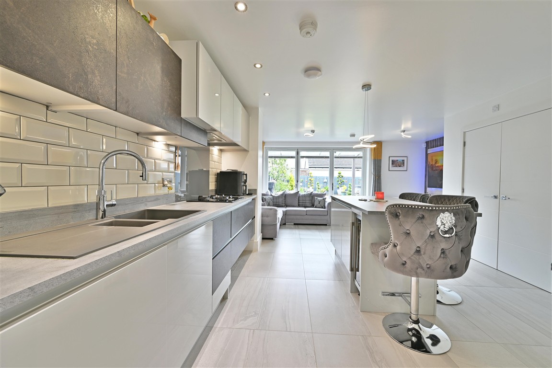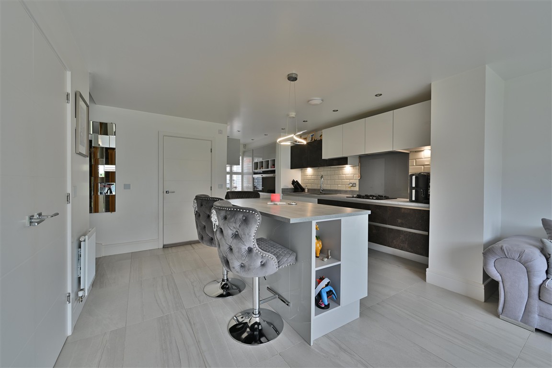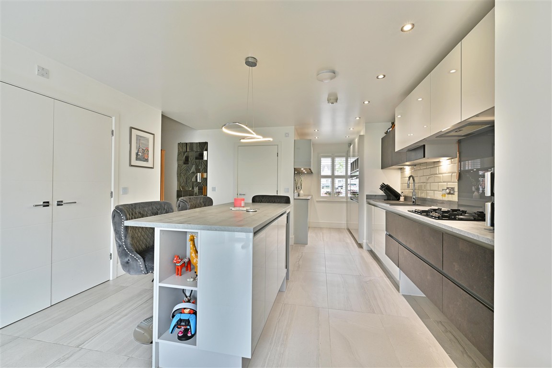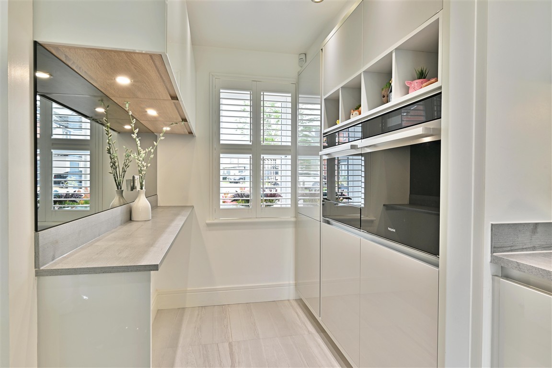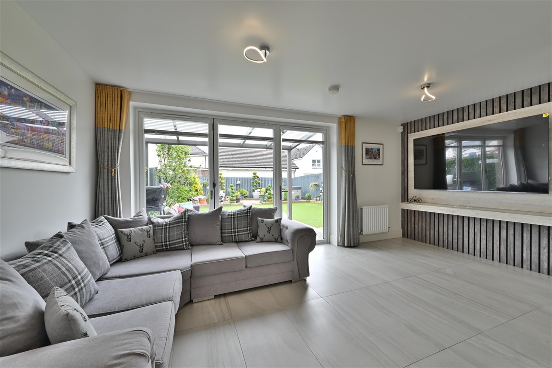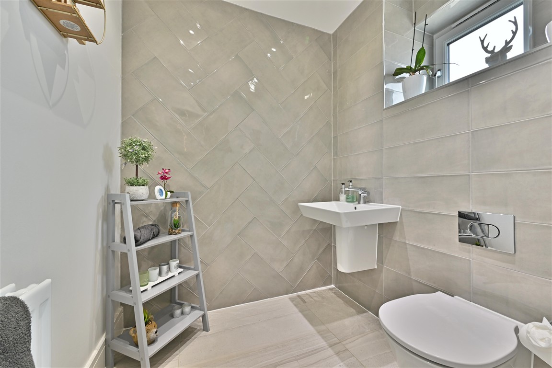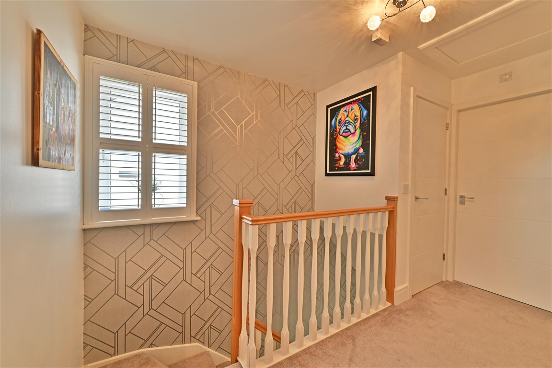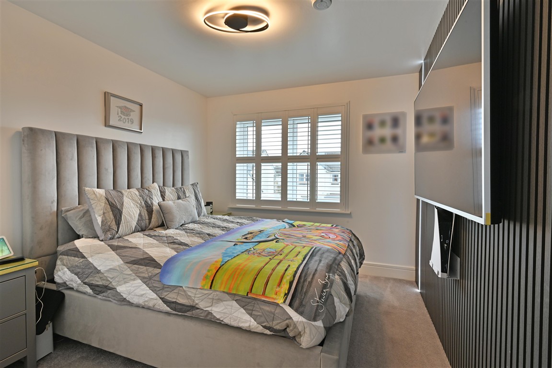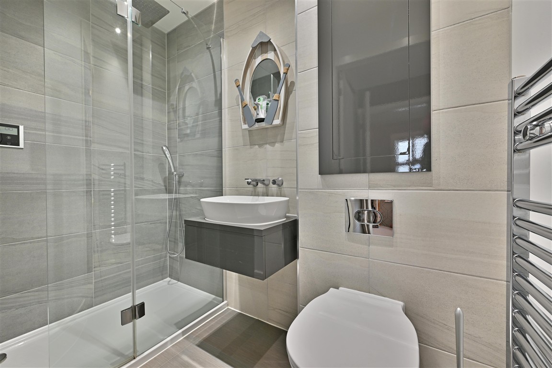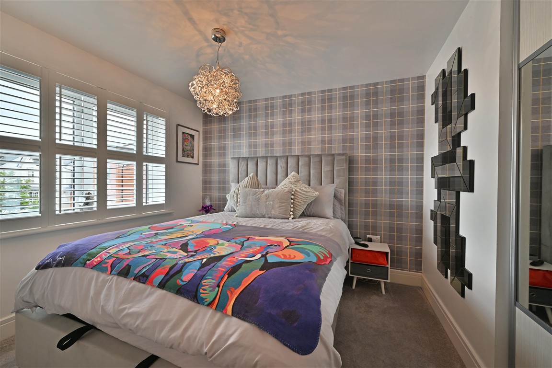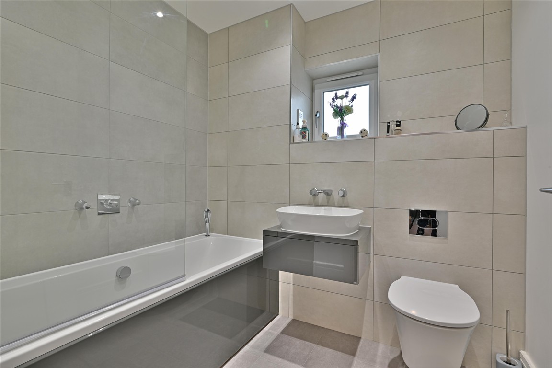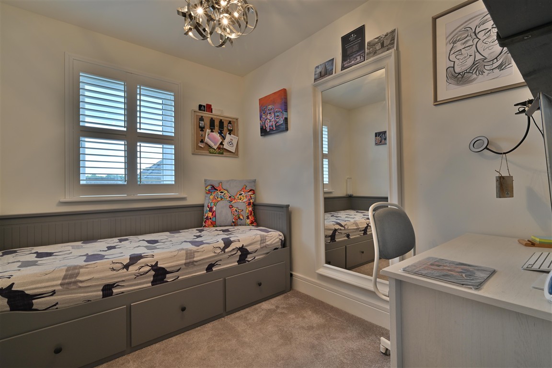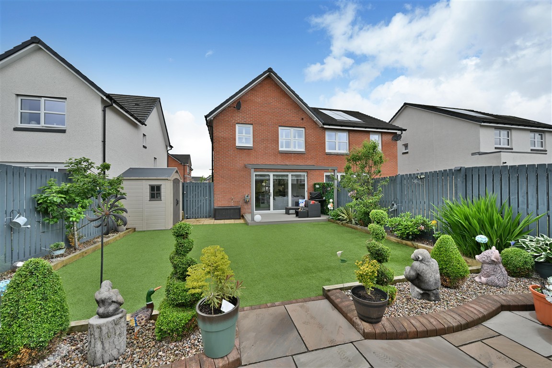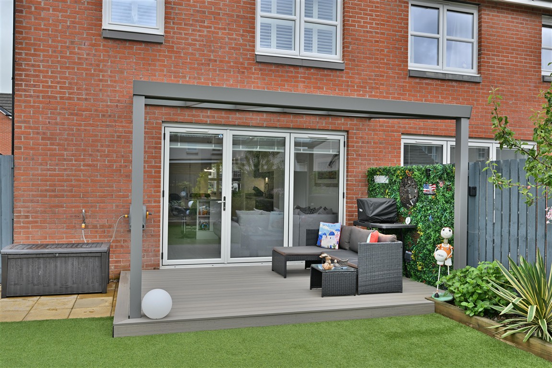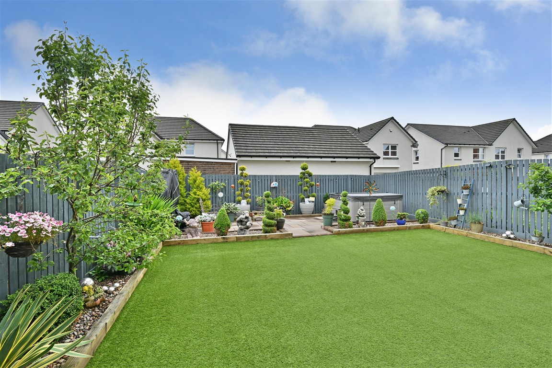9 Thurso Crescent
Offers Over £269,995
- 3
- 3
- 1
- 936 sq. ft.
***Closing Date*** Wednesday 11th June at 2pm
Property Description
***Closing Date*** Wednesday 11th June at 2pm
Impeccably presented modern semi-detached house with a stunning, upgraded and highly specified interior in the popular Dargavel Village development.
A stunning modern home that is equipped to the highest standards with quality flooring and modern décor. The extensive upgrades have resulted in a beautifully presented property with an exacting specification. The efficiency is improved by a bank of solar panels with an invertor and battery storage system. The heating system includes gas central heating. Features include a LAN network, soft touch lighting controls and media walls in the living area and main bedroom. The living area has stylish fitted kitchen furniture with quality appliances, a large central island providing storage and dining, bi-fold doors to the gardens and a utility cupboard. There is a floored attic, an electric car charger and double glazing.
The accommodation comprises of a reception hallway with a cloakroom/wc. The impressive living area is open plan to the fitted kitchen with the large central island providing a dining area. Large triple bi-fold doors open to a large deck, ideal for outdoor dining covered with a glass canopy. The stair to the upper floor has a large store with plumbing for laundry appliances. The upper floor features three bedrooms with the principal having an en-suite shower room. The bathroom has a stylish range of bath ware with complementary tiling.
The property has landscaped gardens with a front lawn, mature shrubbery and a monobloc tandem driveway with car charger. The lovely rear garden is enclosed by painted timber fencing with a large patio area, side display beds, a central artificial lawn and a covered area of composite decking.
EER band: B
Council Tax Band: D
Local Area
Bishopton is a popular village in West Renfrewshire with ongoing extensive development at Dargavel Village with the modern Dargavel primary school and local shops. The original village contains Bishopton primary school and secondary schooling can be found in nearby Erskine. Bishopton is also well placed for accessing Glasgow International Airport with direct access to the M8 motorway which allows for travel to neighbouring towns as well as INTU Retail Park, Glasgow city centre and the A737 Howwood bypass which allows for travel to North Ayrshire. There are several local shops, Bishopton rugby club, and Erskine Golf Club.
Travel Directions
9 Thurso Crescent, Bishopton, PA7 5GH
Enquire
Branch Details
Branch Address
2 Windsor Place,
Main Street,
PA11 3AF
Tel: 01505 691 400
Email: bridgeofweir@corumproperty.co.uk
Opening Hours
Mon – 9 - 5.30pm
Tue – 9 - 5.30pm
Wed – 9 - 8pm
Thu – 9 - 8pm
Fri – 9 - 5.30pm
Sat – 9.30 - 1pm
Sun – 12 - 3pm

