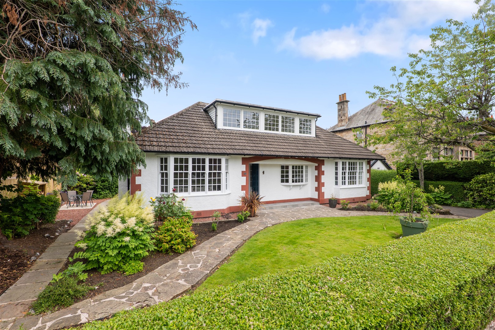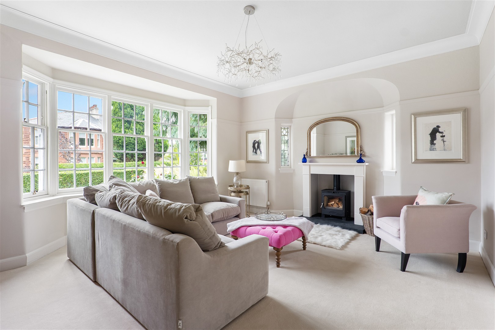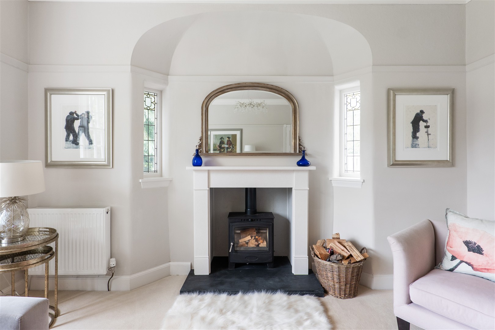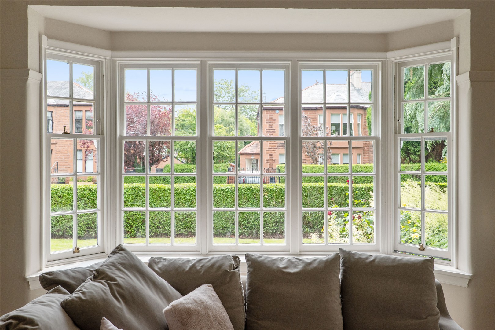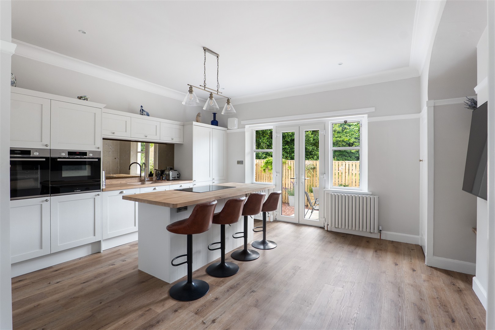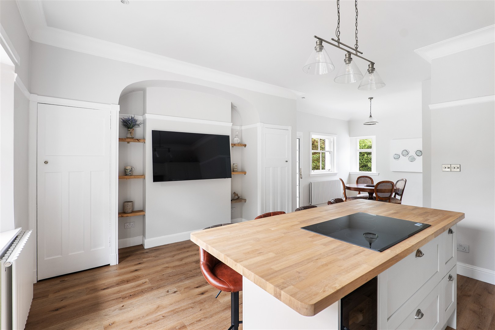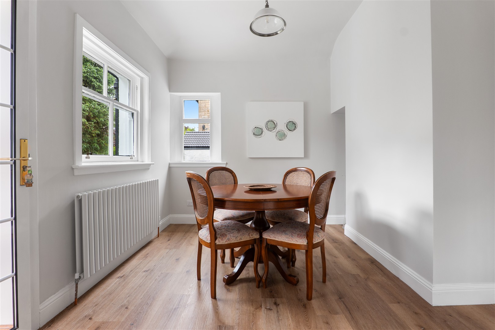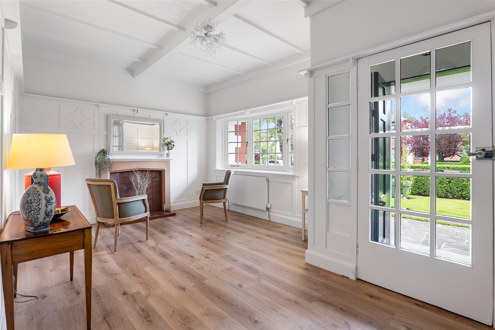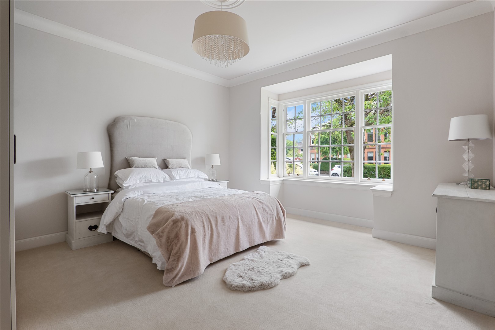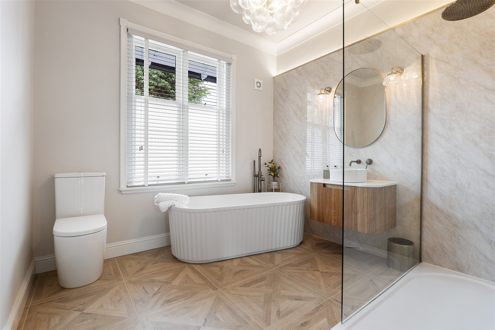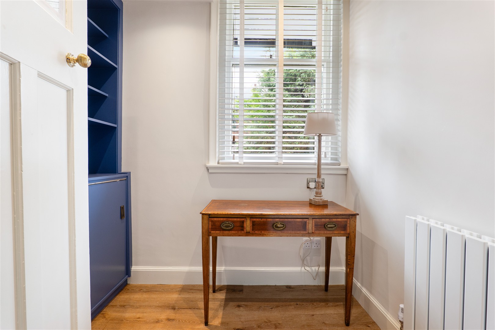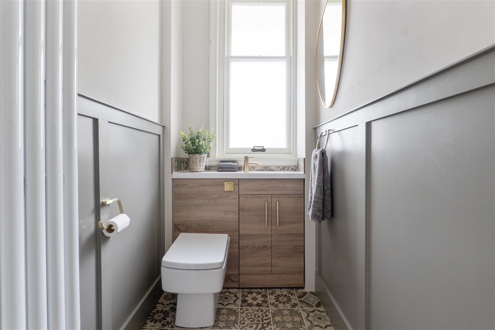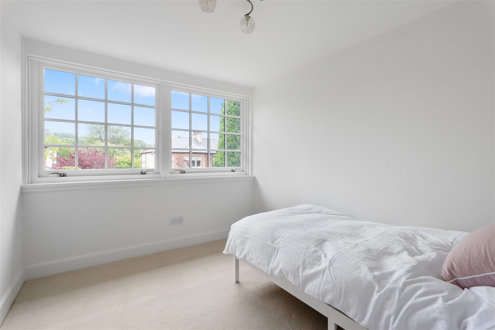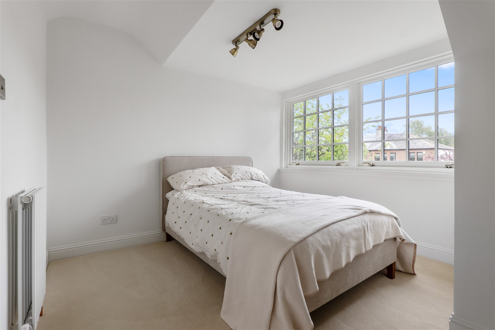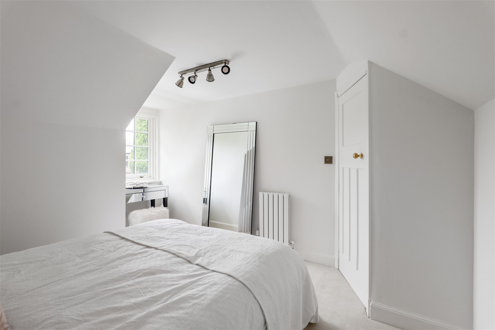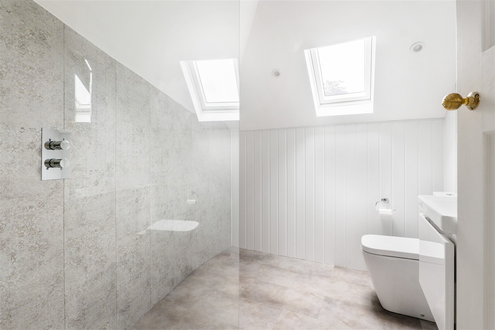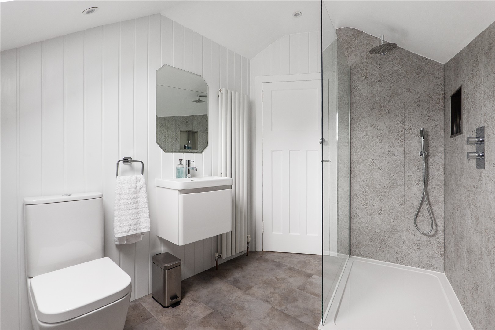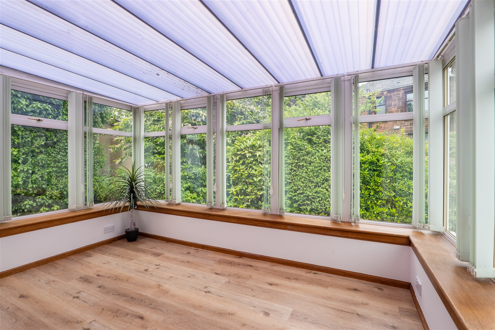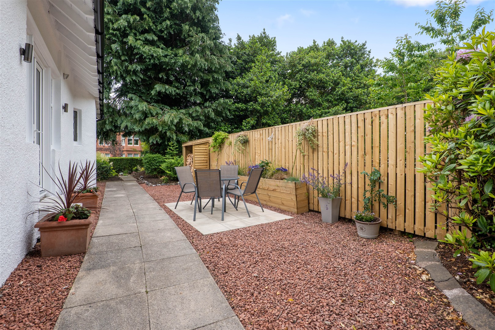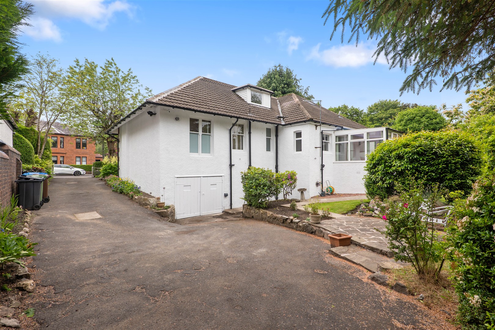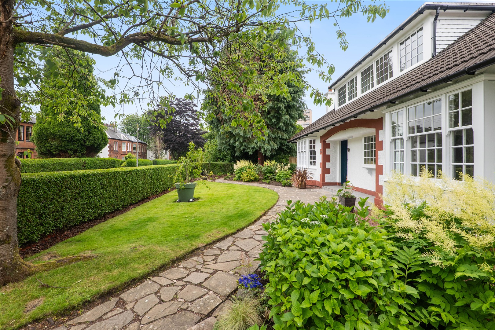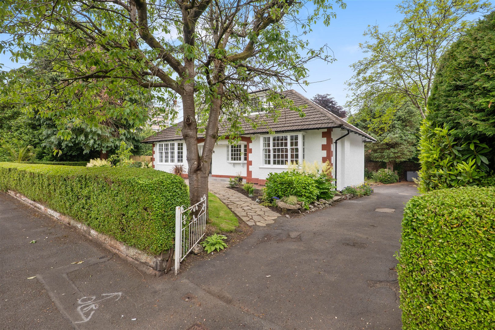30 Torridon Avenue
Offers Over £525,000
- 4
- 3
- 3
- 1722 sq. ft.
This distinctive home has been meticulously renovated to deliver a turnkey condition opportunity at the head of a quiet cul-de-sac.
Originally dating from the early 1900s, this impressive, detached home has been upgraded and transformed by our client who has a real eye for detail. The property has numerous attractive traits, successfully combining traditional features with modern, contemporary taste and design.
The accommodation in brief; sheltered vestibule via storm doors, large reception hallway, bay windowed lounge with wood burner and the principal bedroom with a magnificent four piece en-suite. A convenient office is accessed from the rear hallway alongside a WC before entering an outstanding living, dining kitchen space to the rear of the property. The kitchen includes a centre island with overhang for stool seating, integrated appliances, excellent fitted storage and ample space for dining table/chairs. Glazed doors give access to a South West facing patio and a useful conservatory is also accessed from the kitchen.
A fixed staircase from ground floor level leads to first floor landing revealing three versatile bedrooms and a sleek shower room/WC. A walk-in storage cupboard is also found off the landing area.
The property has been recently rewired; it has gas central heating via a Worcester Bosch boiler and new double-glazed windows combined with refurbished timber cased single glazing. A further fixed stair from ground floor level gives access into an impressive full basement space providing excellent storage and effectively a boot room/utility area with Belfast sinks and an additional washing machine. Also underneath the property is an integrated single car garage.
Externally, the property has gated driveway parking and level gardens surrounding the building. The South West facing patio off the kitchen provides a terrific area to relax, there is also a secondary patio in the rear garden (which benefits from plenty of sunshine) and there is a covered wood store, an outside tap and external power points.
EER Band - D
Local Area
30 Torridon Avenue is in the Dumbreck conservation area, one mile from popular amenities on Nithsdale Road/Kildrostan Street delivering coffee houses, restaurants and independent retailers. Bellahouston Park, Maxwell Park and Pollok Park offer excellent recreational space whilst Dumbreck train station is approximately 500 yards from the front door. Junction 1 of the M77 and junctions 23 or 24 of the M8 motorway are also within one mile.
Directions
Sat Nav: 30 Torridon Avenue, Dumbreck, G41 5AU
Recently Sold Properties
Enquire
Branch Details
Branch Address
247 Kilmarnock Road,
Shawlands,
G41 3JF
Tel: 0141 636 7588
Email: shawlandsoffice@corumproperty.co.uk
Opening Hours
Mon – 9 - 5.30pm
Tue – 9 - 5.30pm
Wed – 9 - 8pm
Thu – 9 - 8pm
Fri – 9 - 5.30pm
Sat – 9.30 - 1pm
Sun – 12 - 3pm

