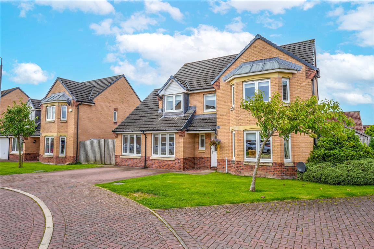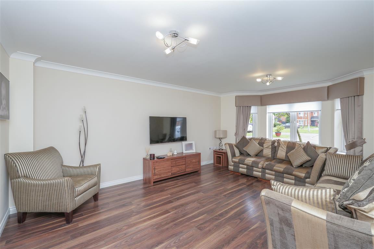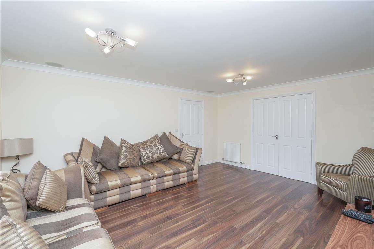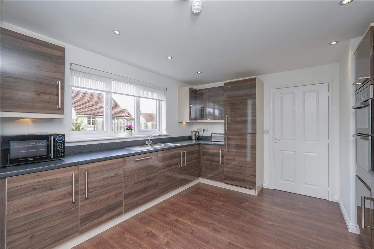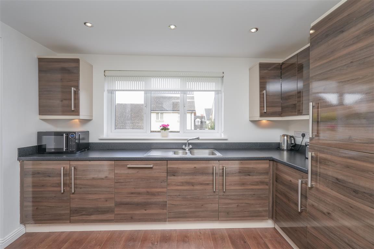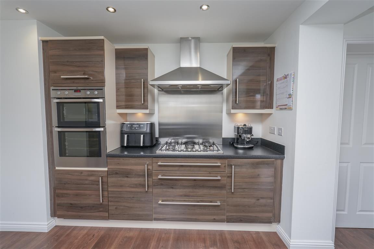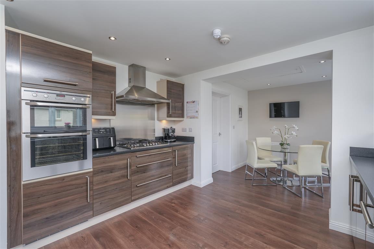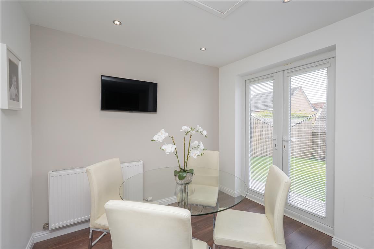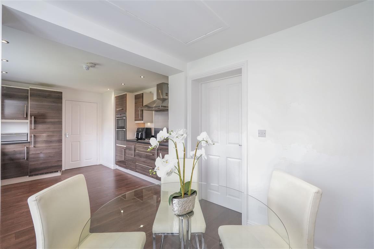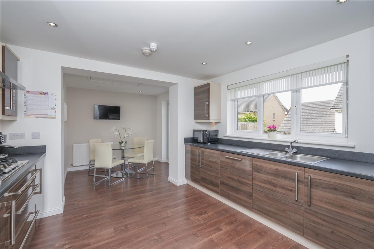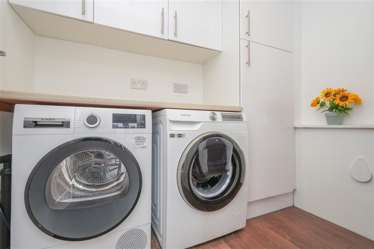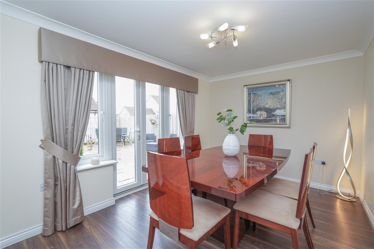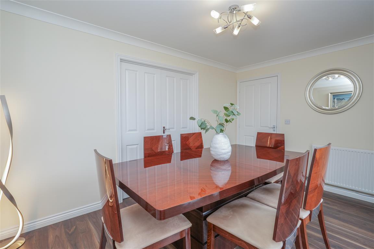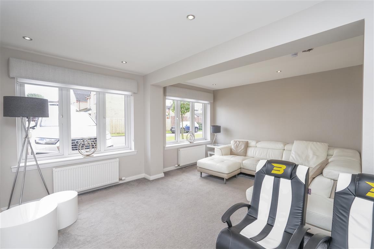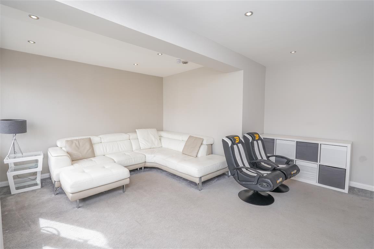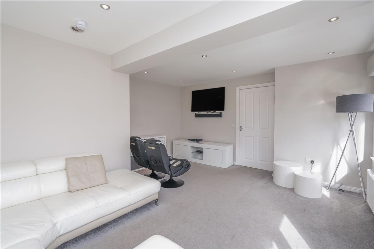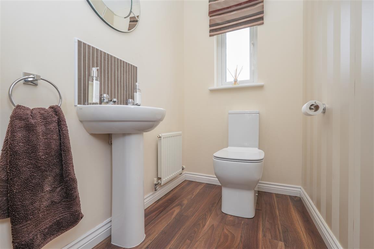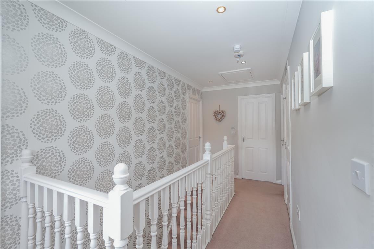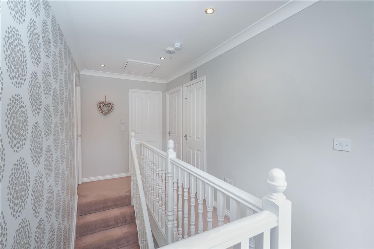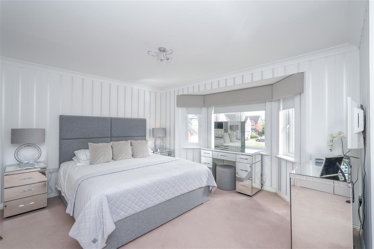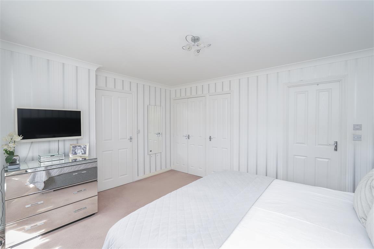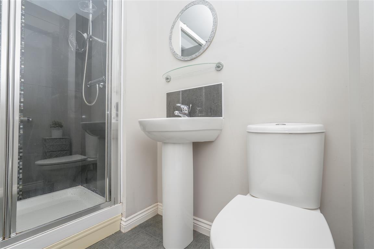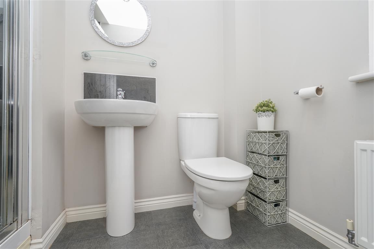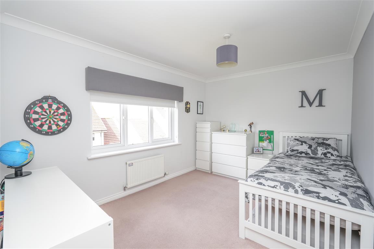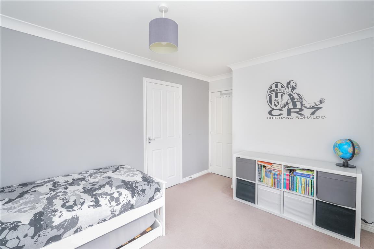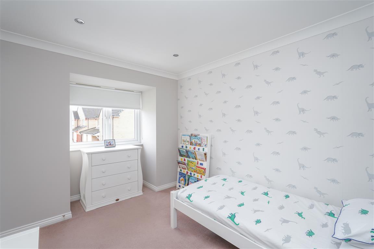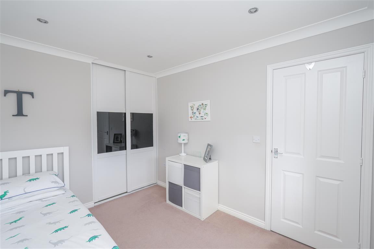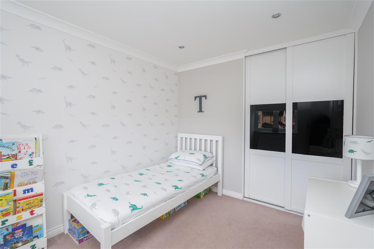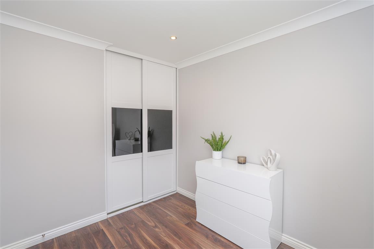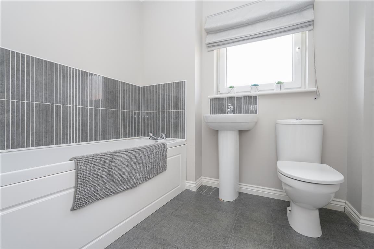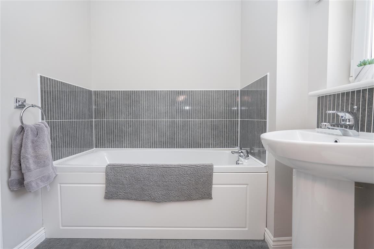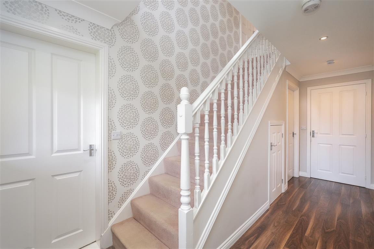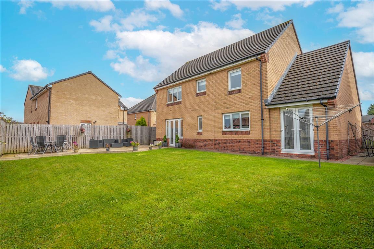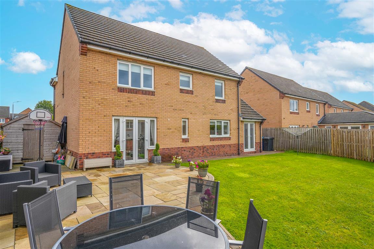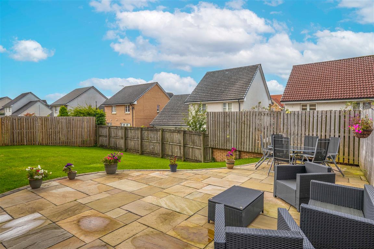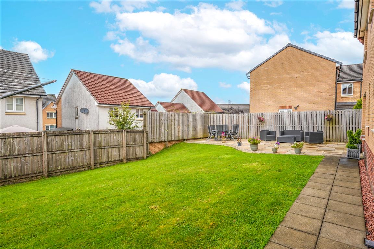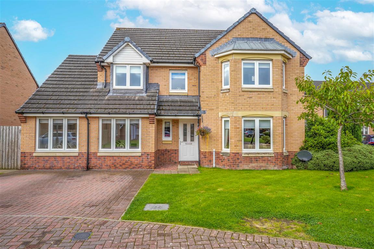5 Wentworth Gardens
Offers Over £335,000
- 4
- 3
- 3
- 1689 sq. ft.
A modern detached villa set within a sought-after residential development.
Property Description
This modern detached villa enjoys a popular location within a sought-after residential development. Displaying spacious accommodation encompassed over two levels and with the benefit of garage conversion, the subjects are set within private rear gardens and offer a great opportunity to local marketplace.
The ground floor accommodation extends to traditional style reception hallway, generous formal lounge to front, open plan dining kitchen, dining room with French Doors to private gardens at rear, useful laundry / utility room, with WC adjacent, and the garage has been converted to provide a further family room / home office with storage adjacent. Upstairs a bright and spacious landing area gives access to generous principal bedroom with fitted wardrobes and en suite shower room, two further good double bedrooms with fitted wardrobes, good fourth bedroom and modern main family bathroom. The specification includes gas central heating, double glazing, and overall, the subjects are well presented and decorated in modern colour tones throughout.
Externally the property is set within private landscaped rear gardens easily maintained by virtue of decked and lawned areas. Said gardens retain a high degree of privacy. Monoblock driveway to front providing ample vehicular parking.
Local Area
Jackton is within close proximity for an excellent range of high street shops and for the commuter there are nearby bus and rail links and excellent motorway networks to Glasgow, Ayrshire and East Coast locations. A home of this size within this sought after district merits early viewing by appointment through the selling agents.
Directions
SAT NAV G74 5PY
Recently Sold Properties
Enquire
Branch Details
Branch Address
5 Helena Place,
Clarkston,
G76 7RB
Tel: 0141 648 6000
Email: clarkston@corumproperty.co.uk
Opening Hours
Mon – 9 - 5.30pm
Tue – 9 - 5.30pm
Wed – 9 - 8pm
Thu – 9 - 8pm
Fri – 9 - 5.30pm
Sat – 9.30 - 1pm
Sun – By Appointment

