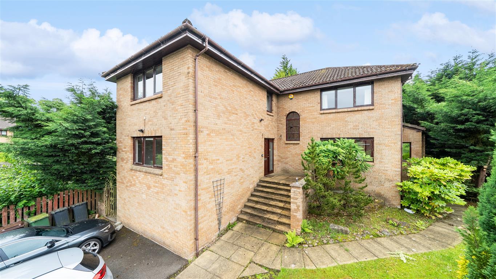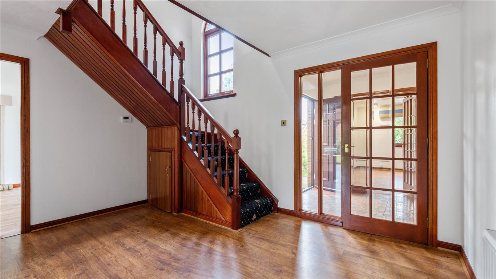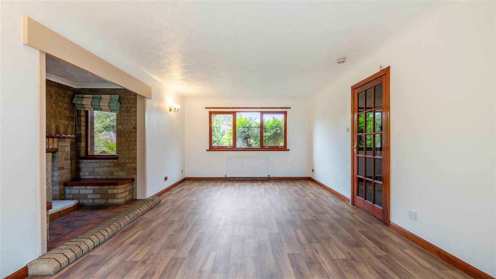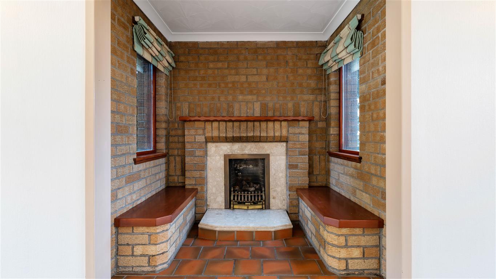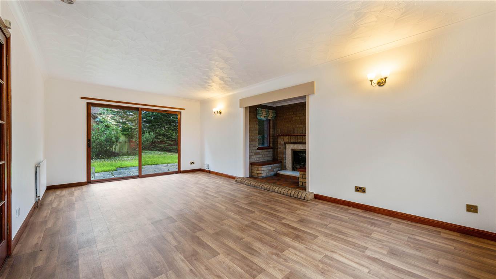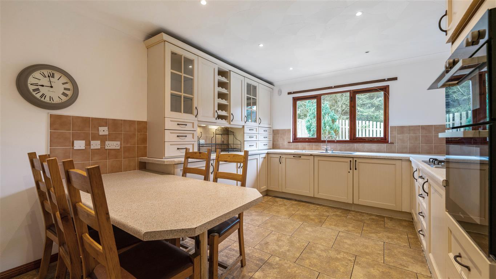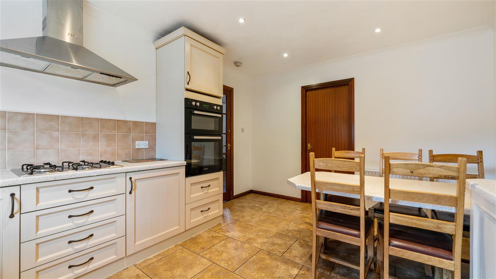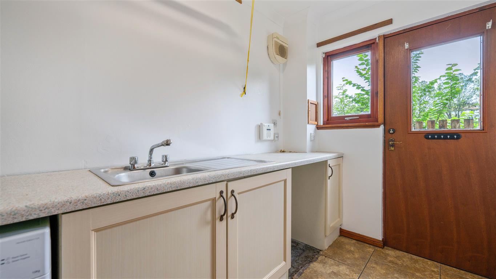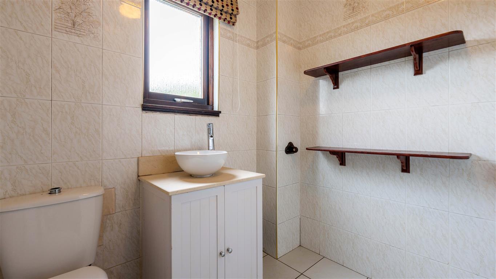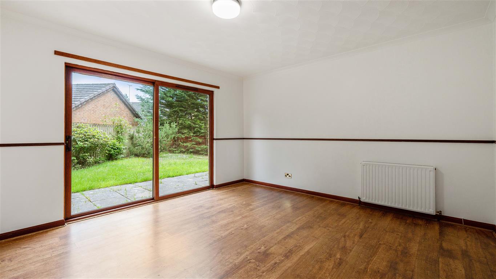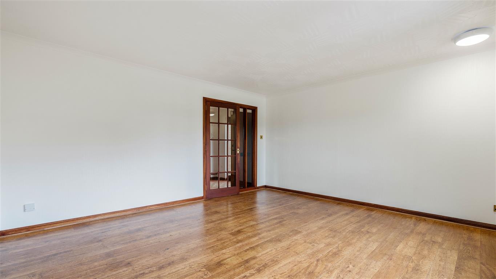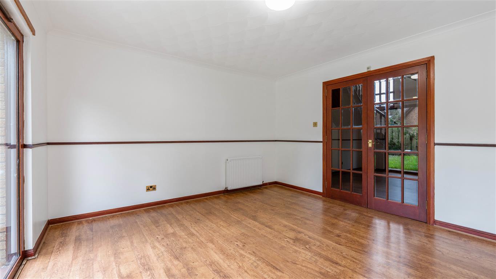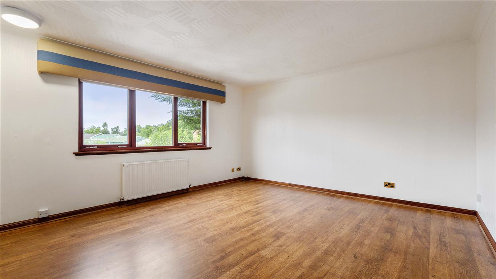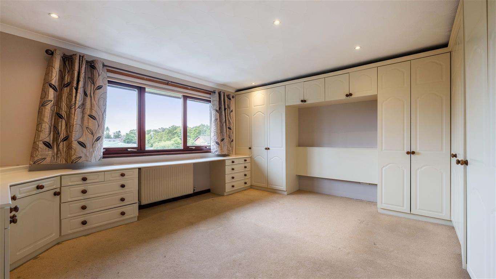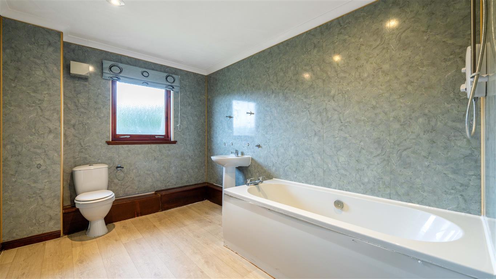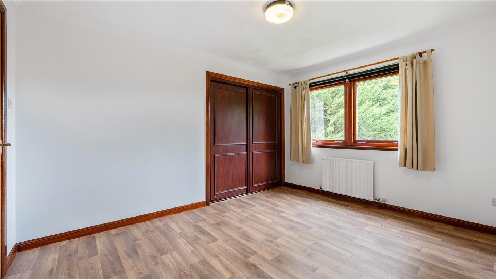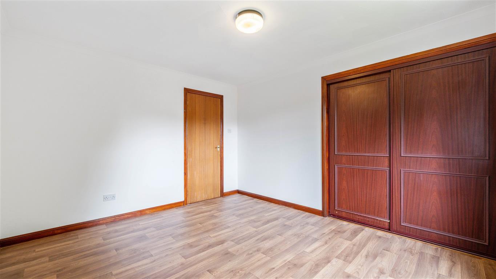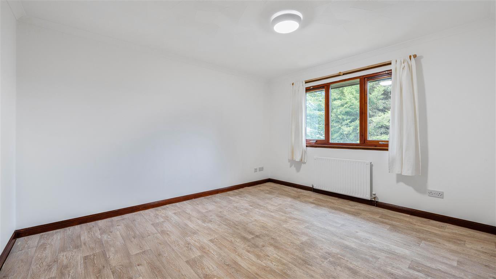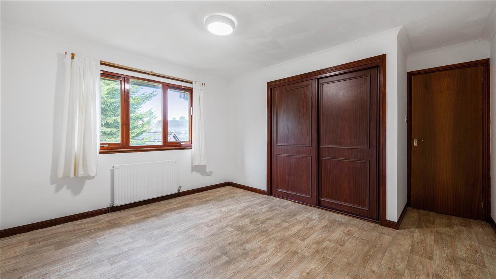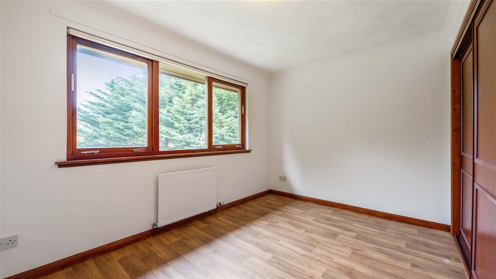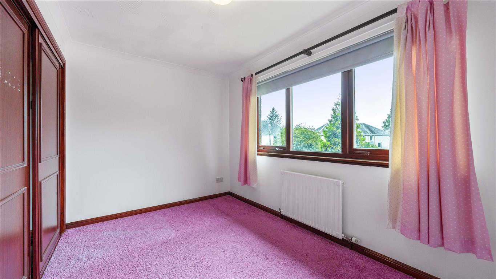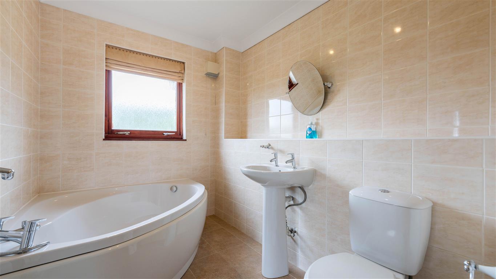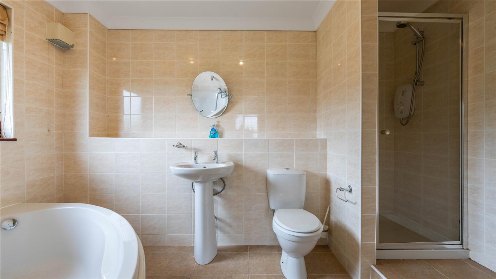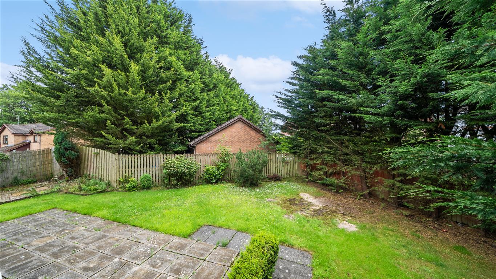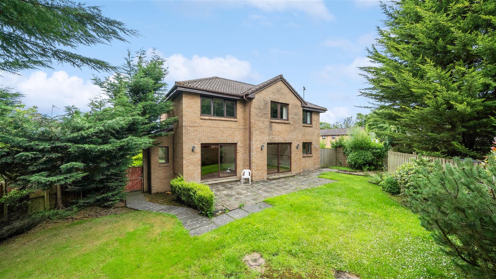Rarely available detached villa, set within a quiet cul-de-sac.
Property Description
This modern detached villa enjoys a lovely position within this cul-de-sac. Set within private landscaped gardens, the subjects display substantial family accommodation and provide a great opportunity to the local marketplace.
Accommodation extends to a traditional style reception hallway, laundry / utility room, dining kitchen with a range of wall and base mounted units and integrated appliances, downstairs WC, spacious front facing lounge with feature fireplace with access to gardens at rear, formal dining room with access to gardens and a further family room to front. Upstairs a bright and spacious landing area gives access to a generous principal bedroom with fitted wardrobes and en-suite bathroom, four further good bedrooms all with fitted wardrobes and main family bathroom. Specification includes gas central heating, double glazing, and subjects are presented in neutral tones throughout.
Externally the property is set within private easily maintained landscaped garden grounds which are fully enclosed and retain a high degree of privacy. Monoblock driveway to front provide ample vehicular parking.
Local Area
Busby is a village within East Renfrewshire and lies approximately six miles south of Glasgow City Centre and 0.8 miles northwest to the outskirts of East Kilbride. Busby is served by a train station giving direct access to the city centre in addition to locally providing catchment to Busby Primary School and secondary schooling is available via Williamwood High School or St Ninian’s High School. The village provides The Busby Hotel which is a major landmark and was extensively refurbished in 2014 in addition to the White Cart and Cartvale pubs on the main street. Busby is a short distance drive to Clarkston which provides further retail outlets, independent cafes, and restaurants.
Directions
From our office on Helena place, Clarkston, travel along busby road passing through Sheddens roundabout and onwards through Busby, proceed along turning right before the bridge into the Paddock, continue straight onto Glenville Terrace, Turn right onto Westerton Avenue and then turn left onto Westerton Court
Recently Sold Properties
Enquire
Branch Details
Branch Address
5 Helena Place,
Clarkston,
G76 7RB
Tel: 0141 648 6000
Email: clarkston@corumproperty.co.uk
Opening Hours
Mon – 9 - 5.30pm
Tue – 9 - 5.30pm
Wed – 9 - 8pm
Thu – 9 - 8pm
Fri – 9 - 5.30pm
Sat – 9.30 - 1pm
Sun – By Appointment

