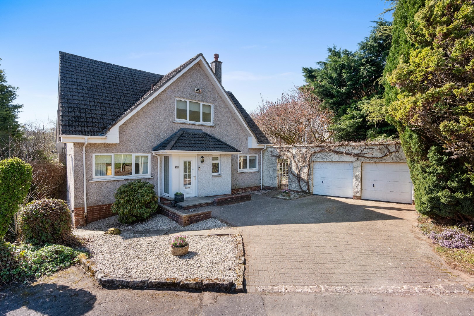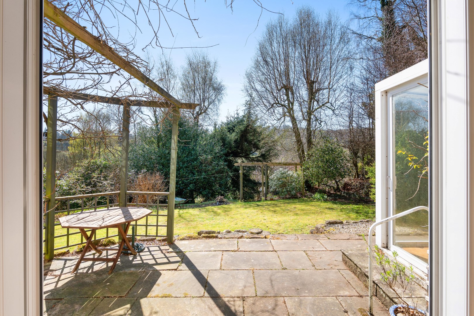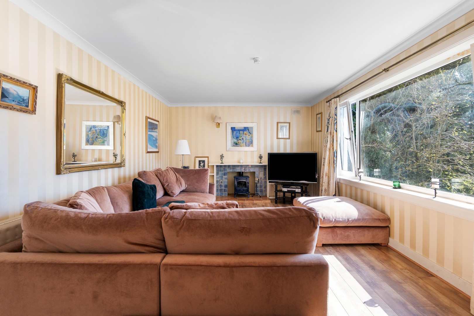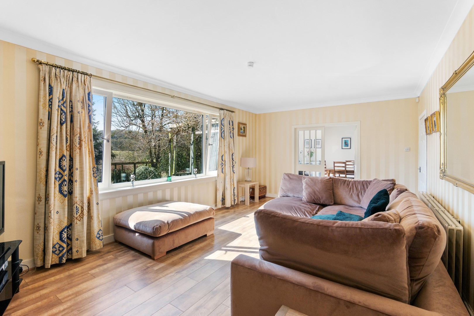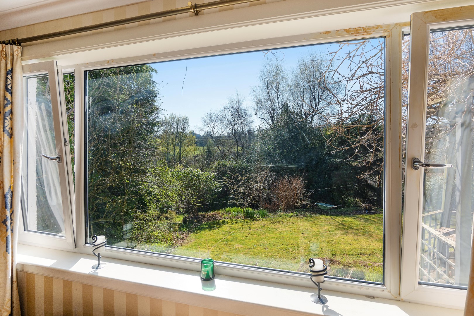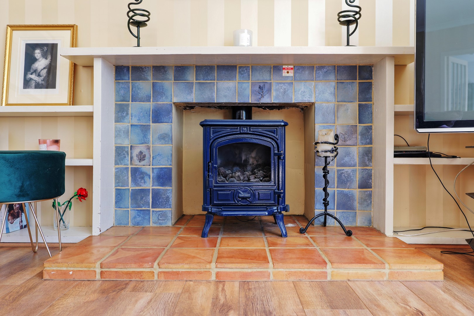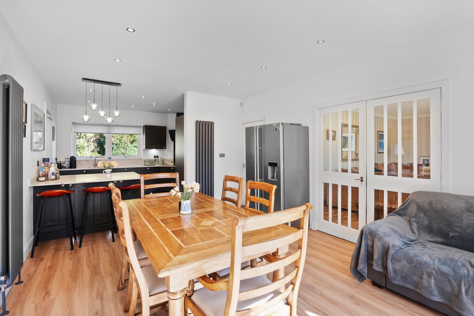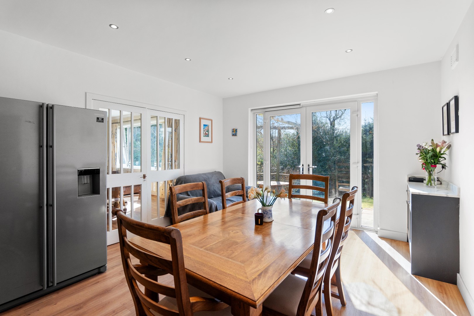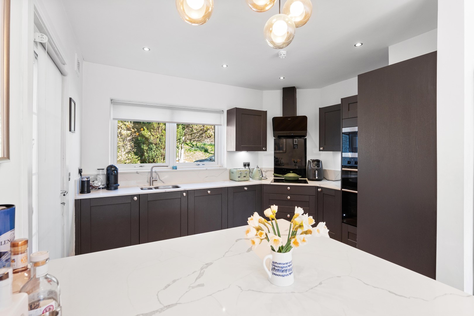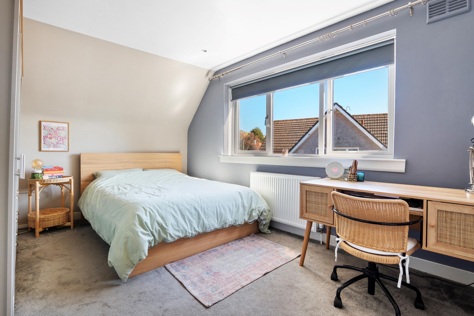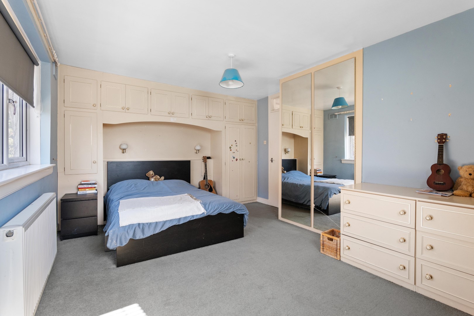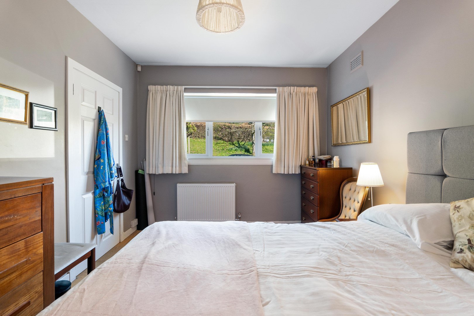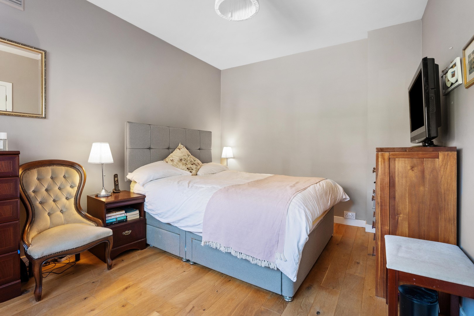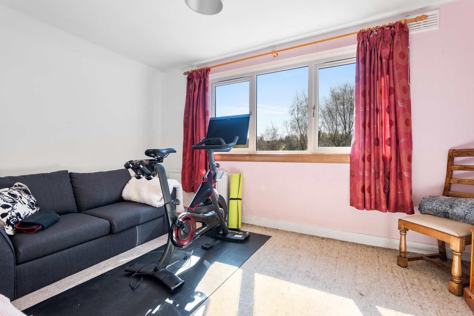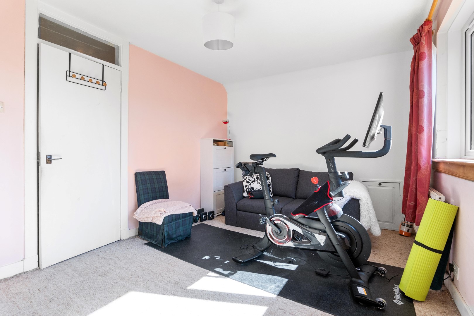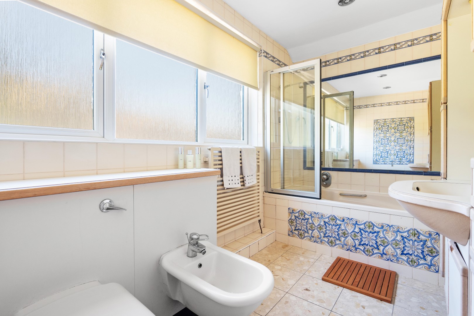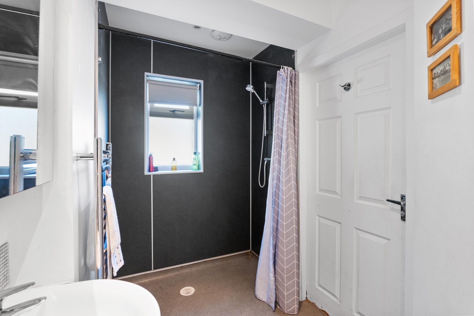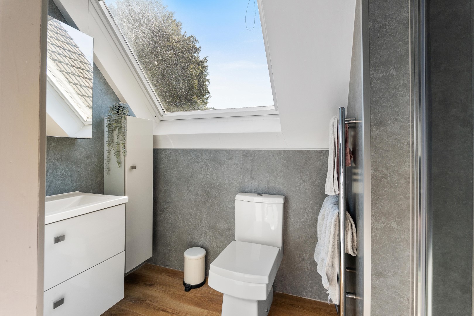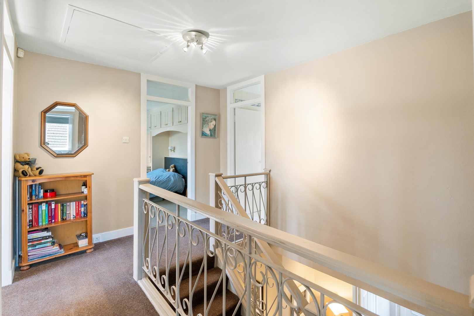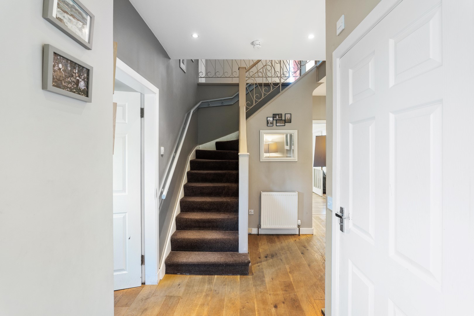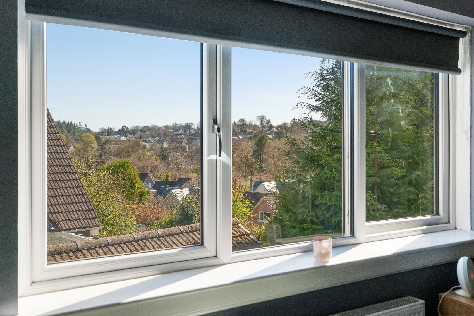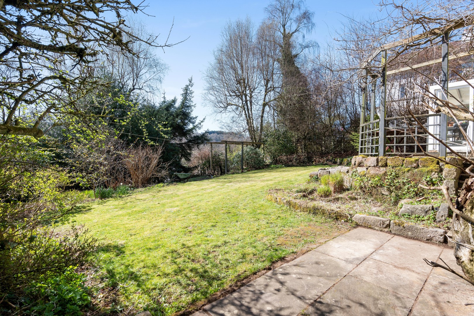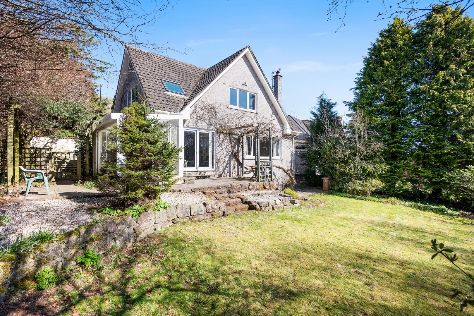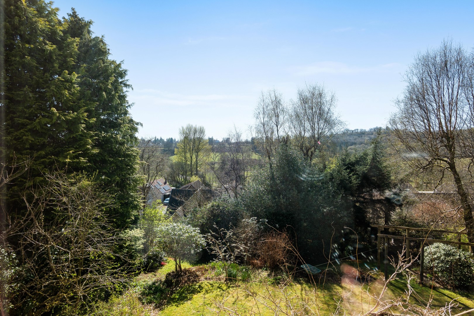15 Campsie View Drive
Offers Over £400,000
- 4
- 3
- 2
- 1679 sq. ft.
Impressive, four bedroom detached villa, offering wonderful family accommodation, nestled at the head of an exclusive Blanefield cul-de-sac, benefitting from generous south facing garden grounds, a broad monoblocked driveway and a detached double garage.
Property Description
Nestled at the head of an exclusive cul-de-sac and enjoying open views to both front and rear, this impressive four bedroom detached villa, offering wonderful family accommodation, is located in one of Stirlingshire’s most popular and sought-after villages. Set within generous south-facing garden grounds, the property enjoys a wonderful sense of privacy and space, enhanced further by a broad monoblocked driveway and a detached double garage.
Located in the heart of Blanefield - just five miles from Milngavie - the home benefits from its proximity to acclaimed local schooling, including the highly regarded Balfron High. The area is a dream for outdoor enthusiasts, with easy access to the West Highland Way, Mugdock Country Park and miles of scenic countryside walks right on the doorstep.
Internally, the home is bright, welcoming and offers a flexible layout, well suited to growing families. On entry, a vestibule leads into a spacious reception hallway. with downstairs shower room WC and storage off. The principal lounge is a generous and immensely bright space, framed by a large picture window, that overlooks the garden, and boasts a stylish Franco Belge gas stove. Glazed double doors lead through to a wonderfully bright and spacious open plan dining room, with patio doors that lead out and overlook the rear gardens, and a newly upgraded, stylish and well equipped kitchen. There is an expansive sunroom and large utility porch, ideal for busy family life, providing direct garden access. Completing the ground floor, there is a good sized fourth bedroom, to the front.
Upstairs, the principal bedroom enjoys an en-suite shower room, filled with natural light, thanks to a Velux window. Two further double bedrooms are served by a four-piece family bathroom and there is access to a large, floored attic, for added storage. Additional eaves space is also available and the entire property benefits from full double glazing and gas central heating.
Externally, the home is set within an enviable garden plot. The rear garden is an absolute highlight - generously sized, south-facing and landscaped, with a tiered layout, including lush lawns, well-stocked beds, mature trees and shrubs and a large patio, finished in sandstone.
A superb added bonus is the full-height cellar space, beneath the house - measuring over 21 ft. in length. This exceptionally useful area offers endless potential as a workshop, games room or further storage.
Offering privacy and an abundance of flexible family space, this is a rare opportunity to acquire a wonderful family home, in an idyllic semi-rural setting.
EER Band - D
Local Area
The villages of Strathblane and Blanefield are well served by local amenities. The village itself offers an excellent range of amenities including a GP practice / health centre, restaurants, hotels and village pub. There is a Spar, Co-Op, and a number of other independent stores. For clients who enjoy the outdoors, the villages are located in the foot hills of the Campsie Fells and there are many pleasant walks to be enjoyed, especially at nearby Mugdock Country Park. There is also excellent access to The West Highland Way.
Directions
Sat Nav - 15 Campsie View Drive, Blanefield, G63 9JE
Recently Sold Properties
Enquire
Branch Details
Branch Address
1 Canniesburn Toll,
Bearsden,
G61 2QU
Tel: 0141 942 5888
Email: bearsdenenq@corumproperty.co.uk
Opening Hours
Mon – 9 - 5.30pm
Tue – 9 - 8pm
Wed – 9 - 8pm
Thu – 9 - 8pm
Fri – 9 - 5.30pm
Sat – 9.30 - 1pm
Sun – 12 - 3pm

