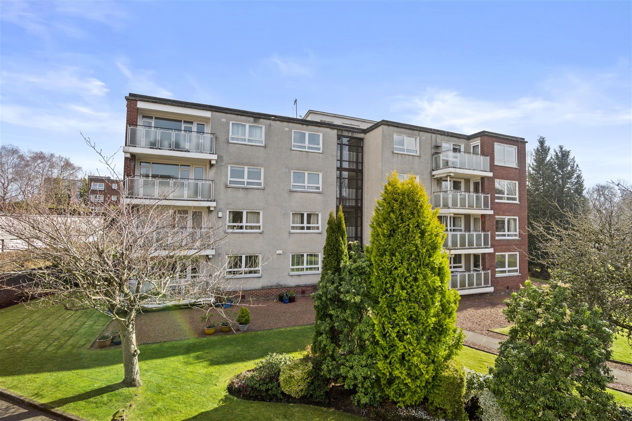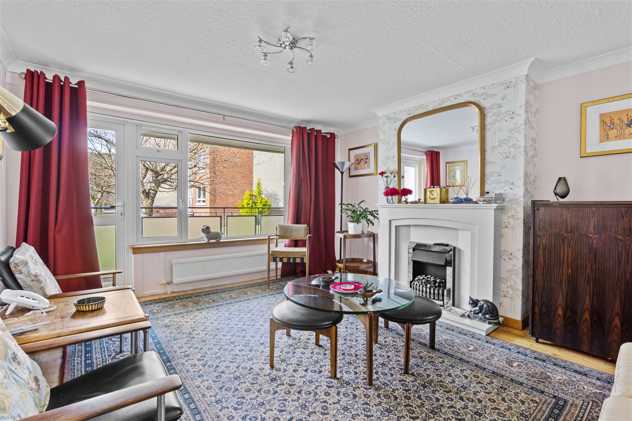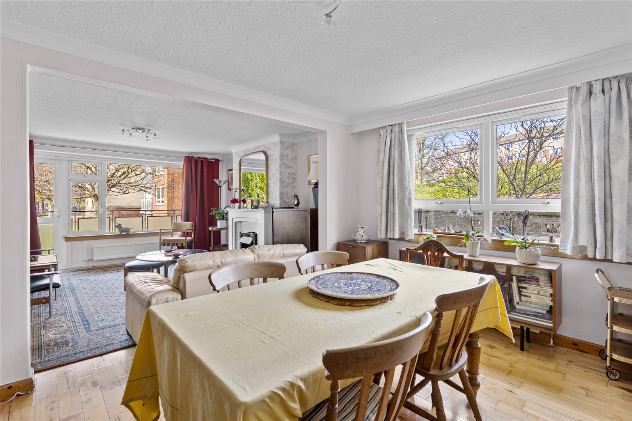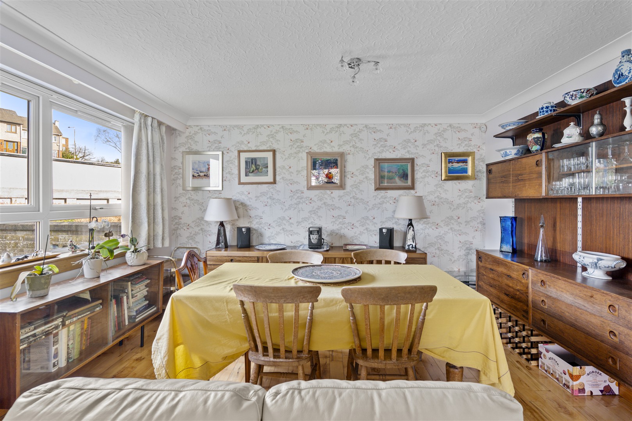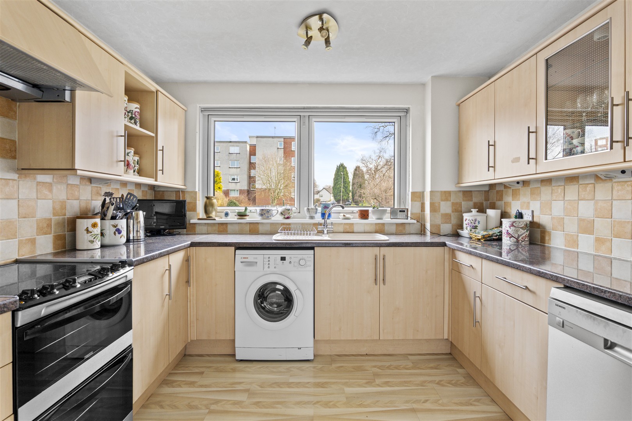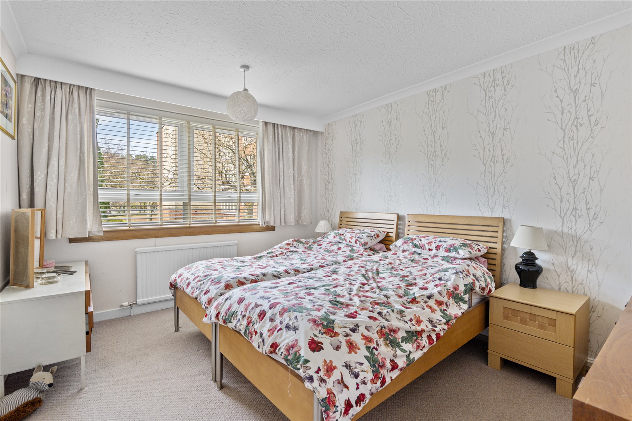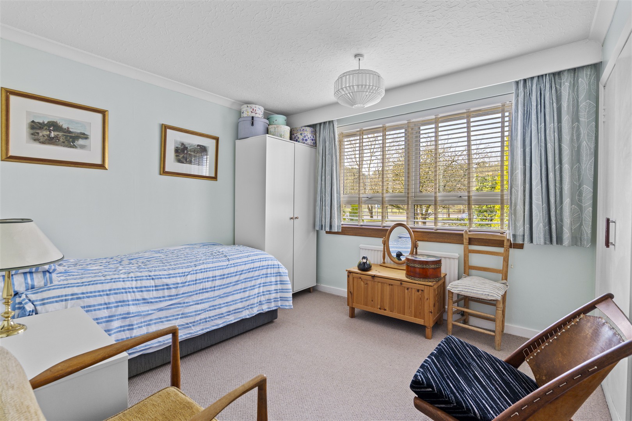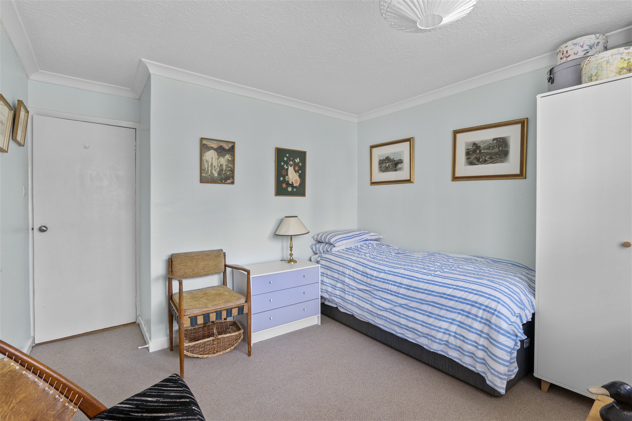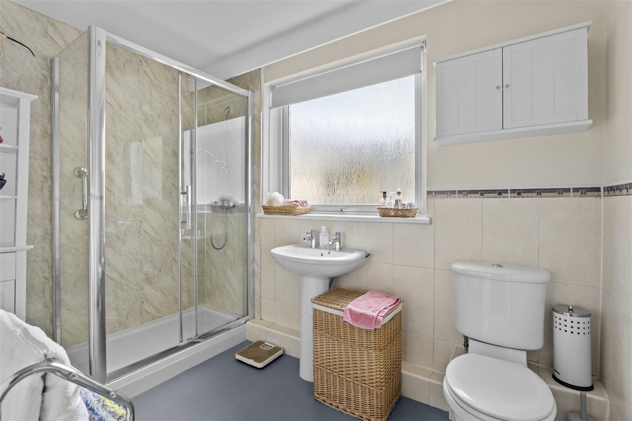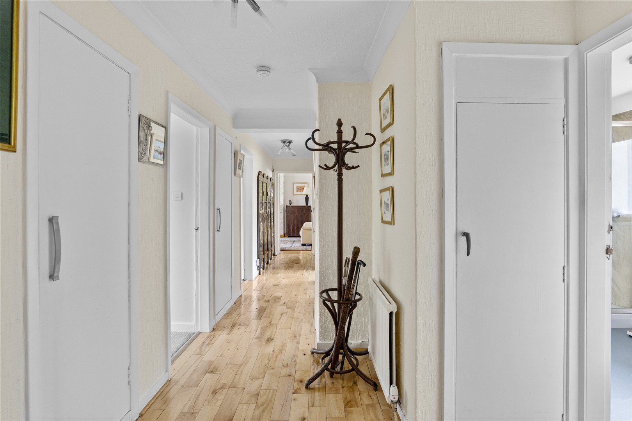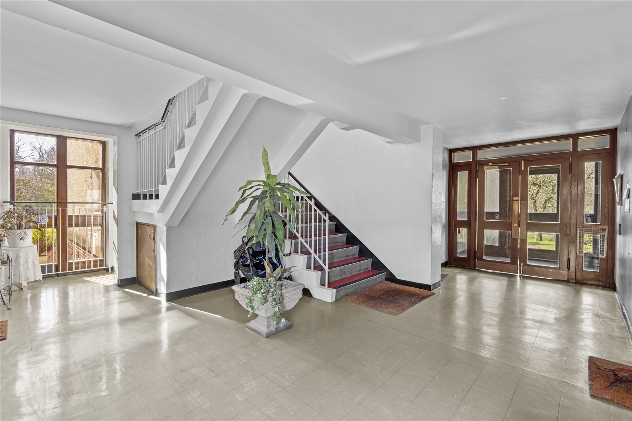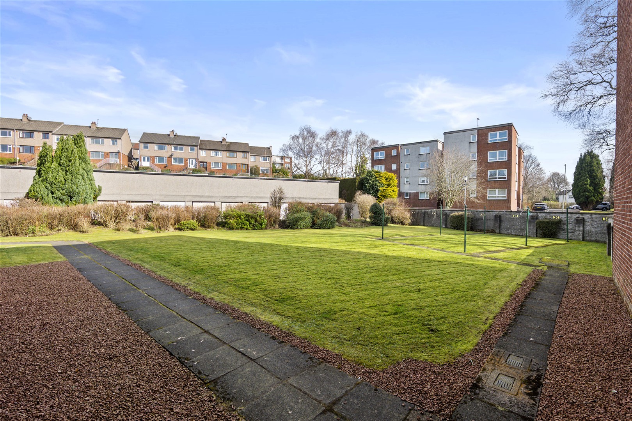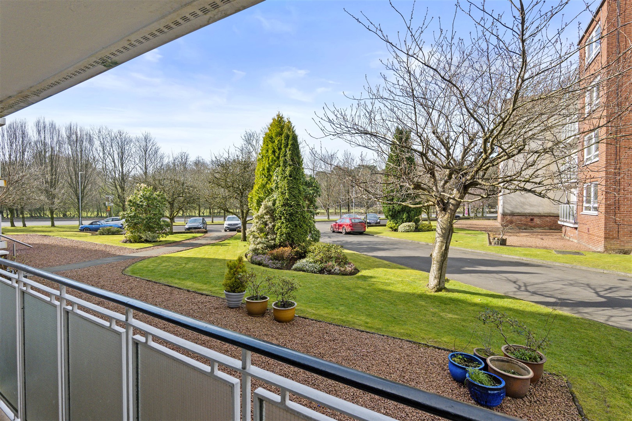0/1, 10 Haggswood Avenue
Offers Over £215,000
- 2
- 1
- 1
- 914 sq. ft.
This ground floor apartment is found in a popular address with a lovely balcony, resident’s parking and a private garage.
Positioned at ground floor level in a purpose built block of similar sized homes, this two bedroom apartment is available for immediate entry. The property will attract buyers keen on the comfort and convenience of living in a relatively modern building in peaceful cul-de-sac.
The accommodation in brief; resident’s atrium, private reception hallway with storage cupboards adjacent and an impressive lounge formed on an open plan basis to a generous dining area. The lounge gives access to a private, sheltered balcony with Southwest facing aspects. There are then two double bedrooms both of which have fitted storage and a contemporary shower room/wc. A fitted kitchen with floor and wall mounted units completes the internal accommodation.
The property has a gas fired central heating system, double glazed window units, an audio door entry system and an abundance of internal storage cupboards. Mature garden grounds surround the estate and resident’s parking is provided in front of the building. The development is managed by a reputable Glasgow firm and our client has a private, single car garage.
EER Band - E
Local Area
10 Haggswood Avenue is three quarters of a mile from numerous amenities including the coffee houses, restaurants and gastropubs in Pollokshields and Shawlands. Maxwell Park or Pollok Country Park are both within 600 yards of the front door providing extensive recreational space whilst Maxwell Park train station is also nearby. Shields Road underground station is one mile away and junction 1 of the M77 connects the Southside of Glasgow to Scotland’s motorway network.
Directions
Sat Nav: 10 Haggswood Avenue, Glasgow, G41 4RE – Flat 0/1
Enquire
Branch Details
Branch Address
247 Kilmarnock Road,
Shawlands,
G41 3JF
Tel: 0141 636 7588
Email: shawlandsoffice@corumproperty.co.uk
Opening Hours
Mon – 9 - 5.30pm
Tue – 9 - 5.30pm
Wed – 9 - 8pm
Thu – 9 - 8pm
Fri – 9 - 5.30pm
Sat – 9.30 - 1pm
Sun – 12 - 3pm

