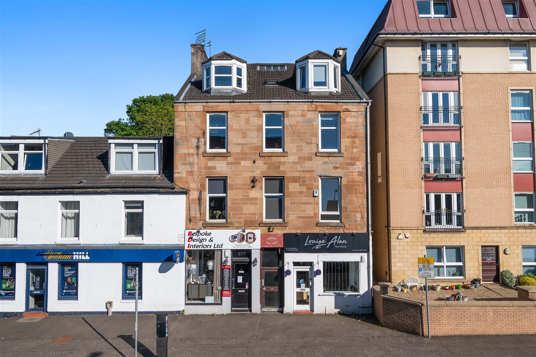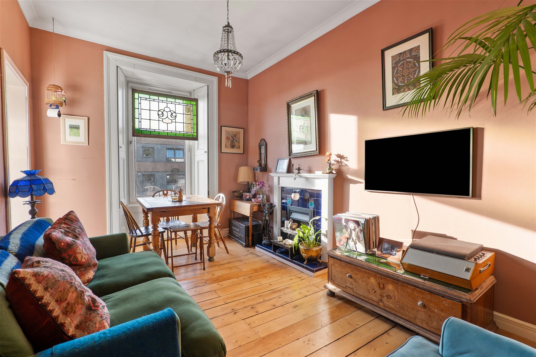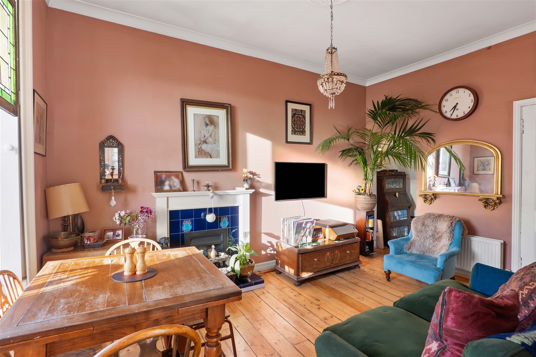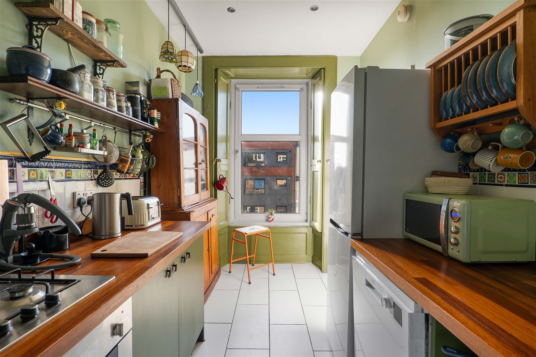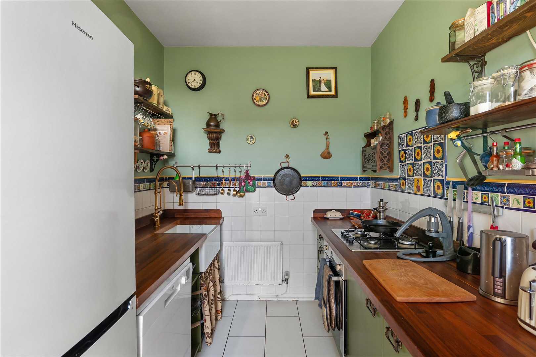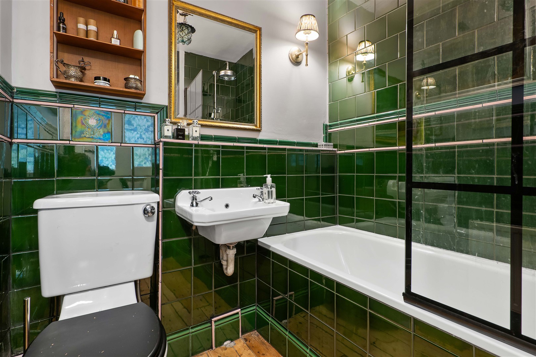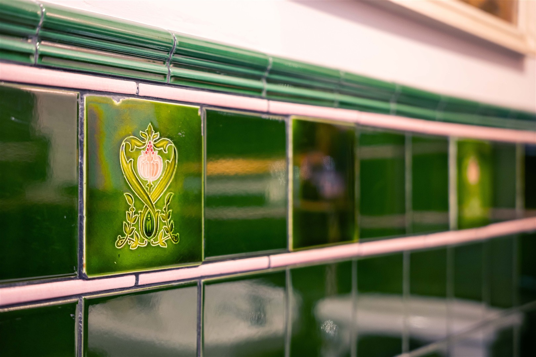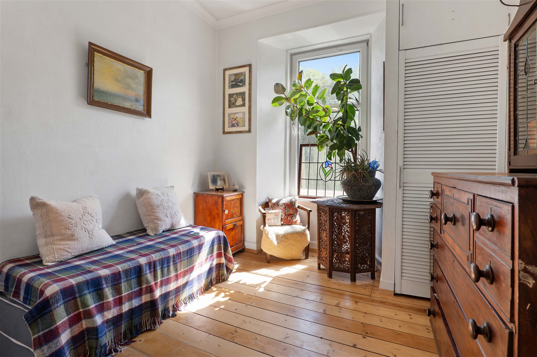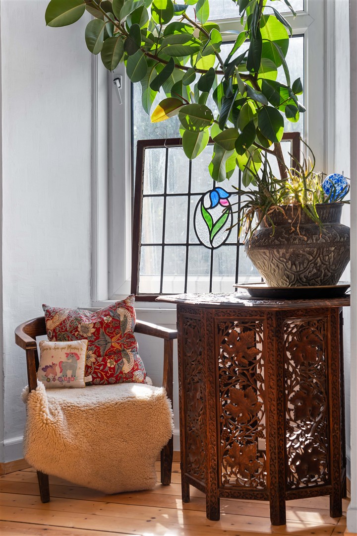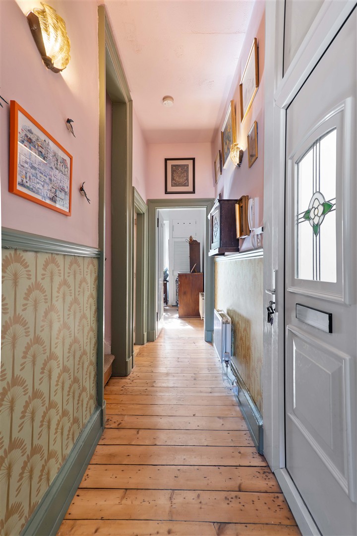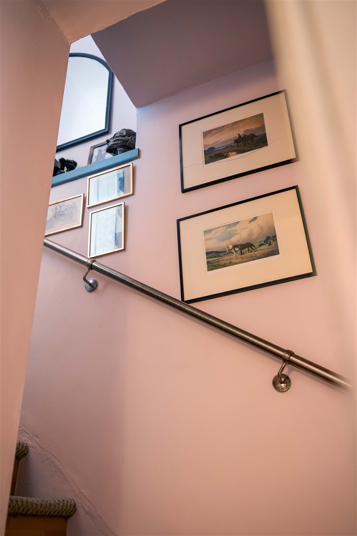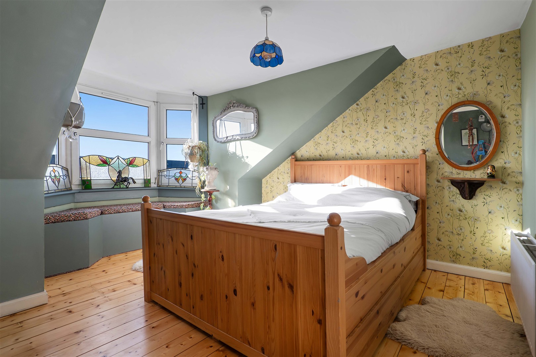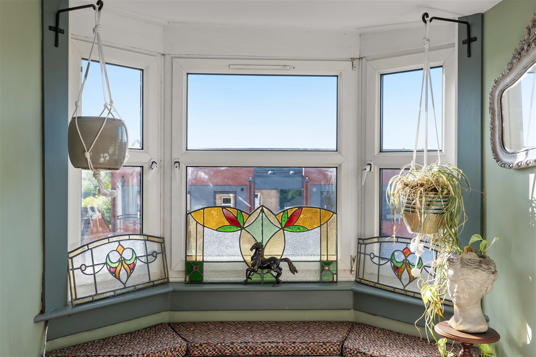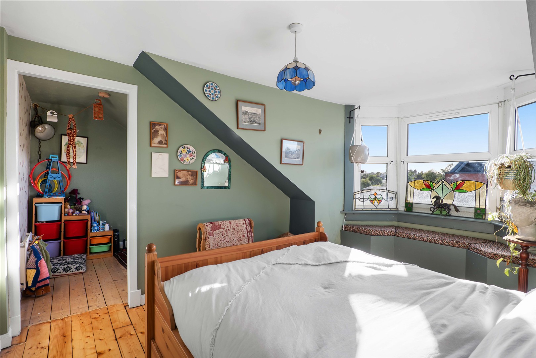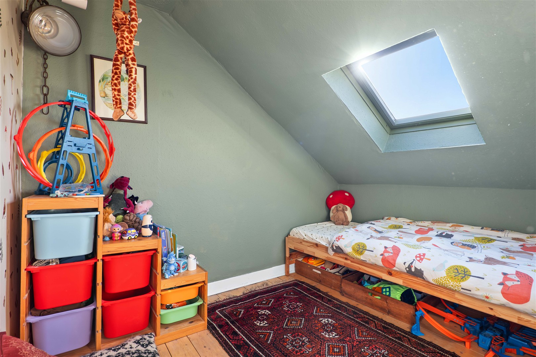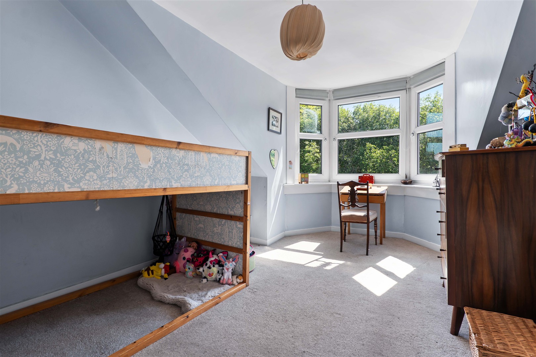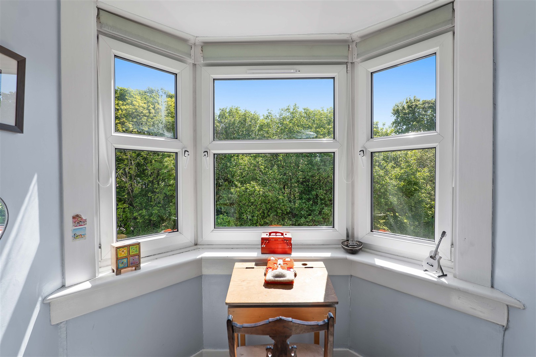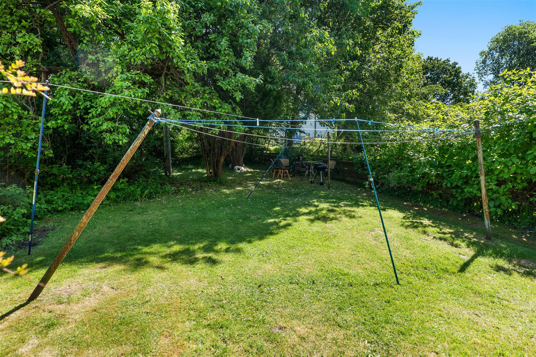2/2, 279 Clarkston Road
Offers Over £170,000
- 3
- 1
- 1
- 807 sq. ft.
An upper duplex apartment set in a handsome sandstone building, close to an array of shops, amenities and public transport links
A well presented and nicely laid out upper duplex apartment which offers flexible accommodation over two main levels with a modern specification and original features. With open aspects to the front and rear, the property is bright and has a modern specification throughout.
Internally, the accommodation extends to; welcoming entrance hallway, front facing lounge with study area off, and a lovely kitchen which offers wooden worktops, integrated oven/hob and ample space for white goods. To the rear is a double bedroom with views over the garden and a well appointed main bathroom. A staircase leads to upper level with good storage off the landing including floored loft space, and two further well proportioned bedrooms with the principal bedroom having a dressing room off (currently utilised as nursery).
The property has a system of gas fired central heating, double glazing and is decorated in fresh modern tones throughout. The communal hallway is well maintained and is entered by way of a secure entry system. There are also mature communal gardens to the rear.
EER Band -
Local Area
279 Clarkston Road is well positioned to take advantage of public transport links, lying equidistant from Muirend and Cathcart train stations and direct bus link from the flat to the West End. Excellent local amenities are available on Clarkston Road, with Sainsburys supermarket in Muirend offering a more extensive range. Recreational pursuits are varied including well maintained public parks, health clubs/gyms and golf courses (both public and private).
Directions
SAT NAV: 2/2, 279 Clarkston Road, Muirend, G44 3DT
Recently Sold Properties
Enquire
Branch Details
Branch Address
247 Kilmarnock Road,
Shawlands,
G41 3JF
Tel: 0141 636 7588
Email: shawlandsoffice@corumproperty.co.uk
Opening Hours
Mon – 9 - 5.30pm
Tue – 9 - 5.30pm
Wed – 9 - 8pm
Thu – 9 - 8pm
Fri – 9 - 5.30pm
Sat – 9.30 - 1pm
Sun – 12 - 3pm

