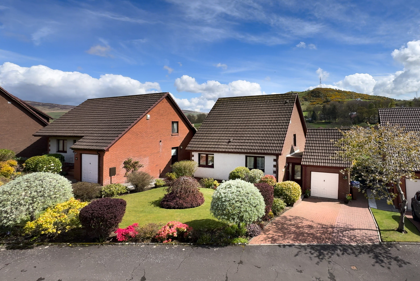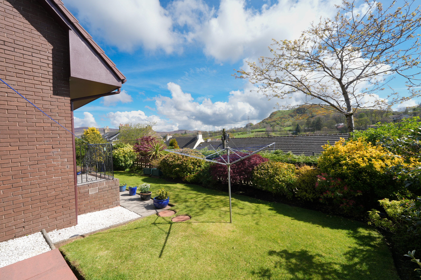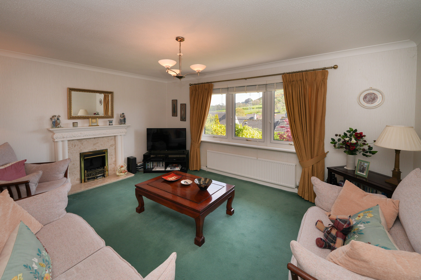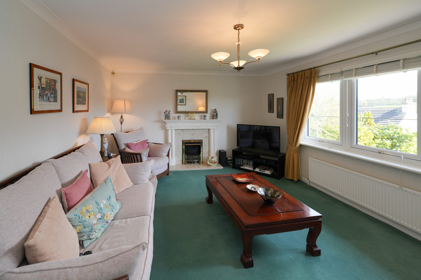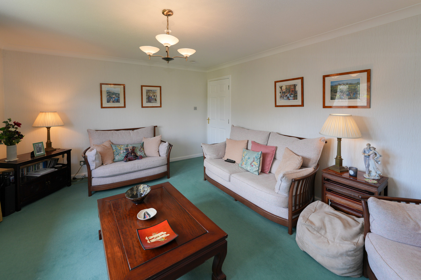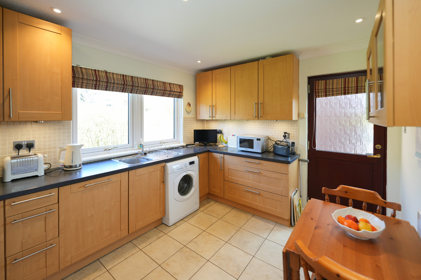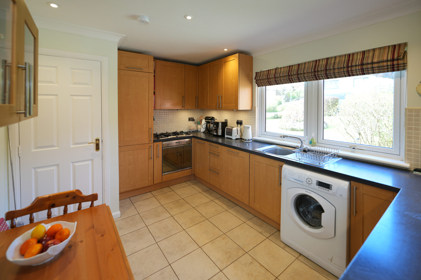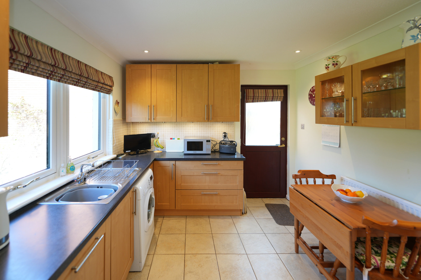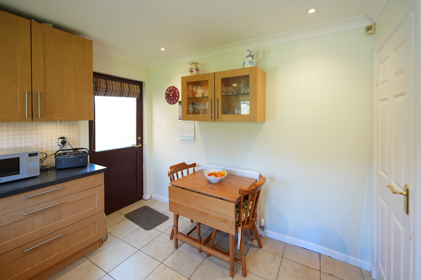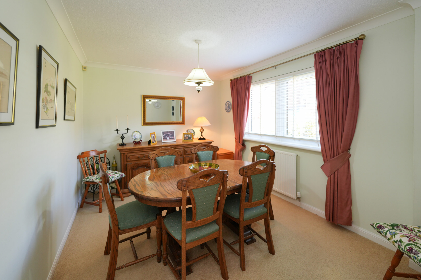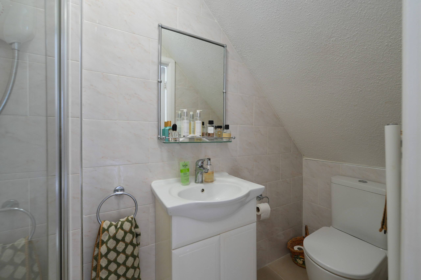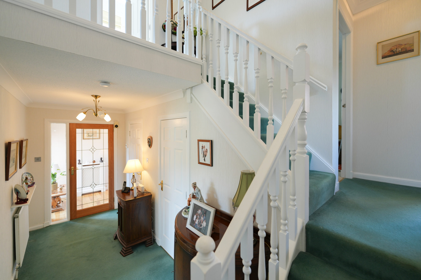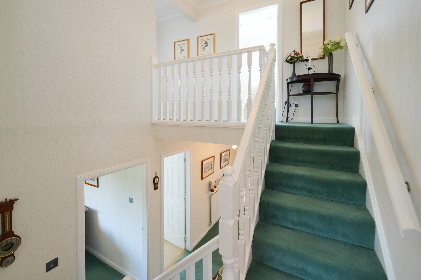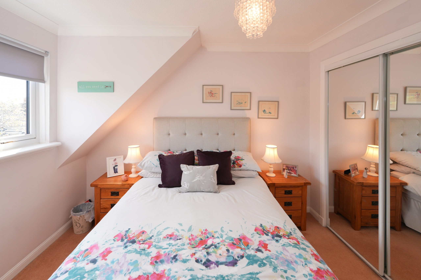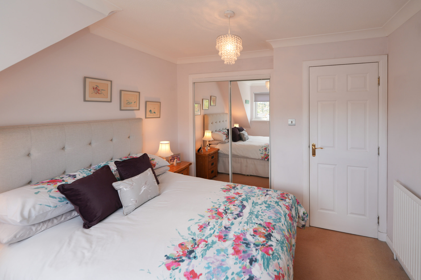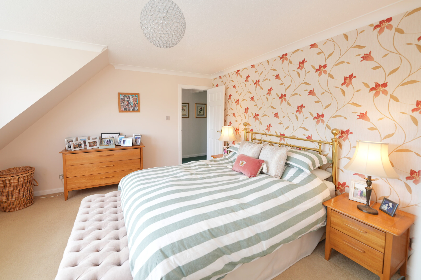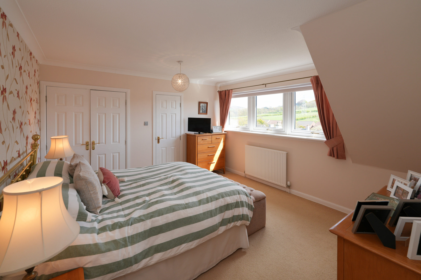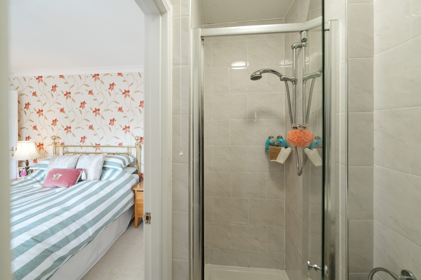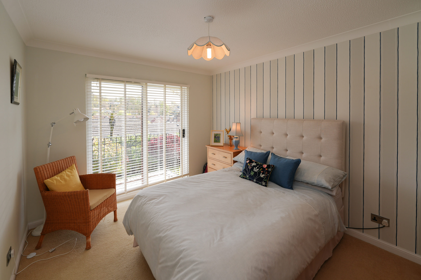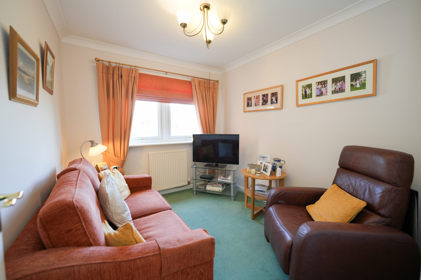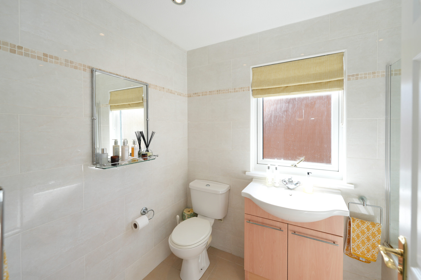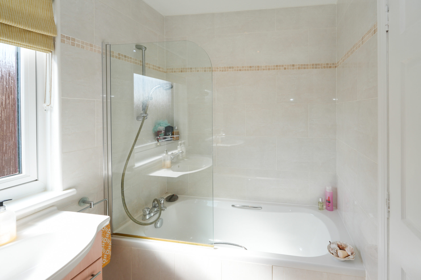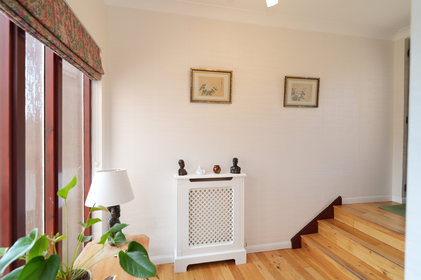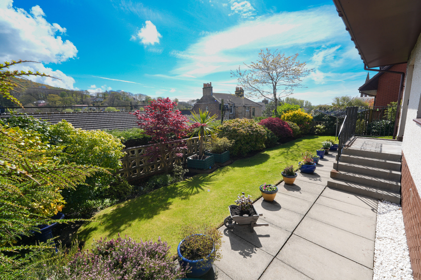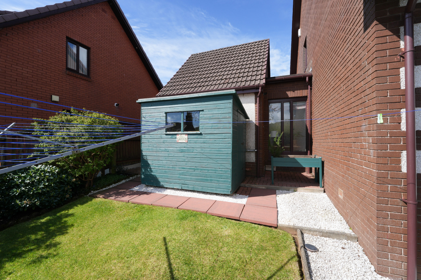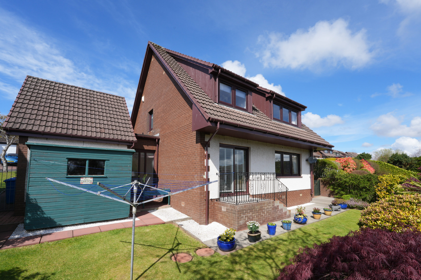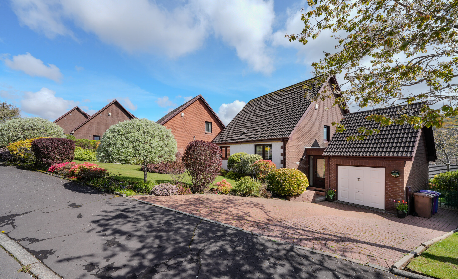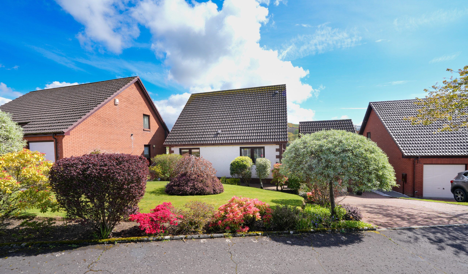4 Castle View
Offers Over £260,000
- 4
- 2
- 2
- 1389 sq. ft.
This wonderful modern detached villa has flexible family accommodation over three levels in this most popular of West Kilbride modern developments. Not only this the property provides stunning countryside views over Law castle and beyond. The local amenities are not too far away with the railway station, primary school and shopping.
Property Description
4 Castle view is a fabulous home in the village of West Kilbride with a station, primary schooling and local amenities nearby. The countryside views are really nice over to the hills and Law castle. The lovely flexible family accommodation is formed over three levels and extends to an entrance vestibule which is a bright space leading into the reception hallway, wc, lounge which is a great social space with views out to the countryside and bedroom three. On the mid-level there is the sitting room which could easily be utilised as a bedroom, modern fitted kitchen with space for breakfasting, and dining room which again is an ideal bedroom. On the upper level there are two double bedrooms, bedroom one with en suite shower and to complement this area of the property there is the family bathroom. The property has gas central heating and double glazing.
Local Area
There are wonderful and beautifully kept private garden grounds to the front and rear of the home. The garage is accessed from the private driveway. Early viewing is highly recommended to appreciate the accommodation and location on offer.
Enquire
Branch Details
Branch Address
66 Main Street,
Largs,
KA30 8AL
Tel: 01475 675 001
Email: largs@corumproperty.co.uk
Opening Hours
Mon – 9 - 5:30pm
Tue – 9 - 5.30pm
Wed – 9 - 5:30pm
Thu – 9 - 5:30pm
Fri – 9 - 5:30pm
Sat – 9:30 - 1pm
Sun – Closed

