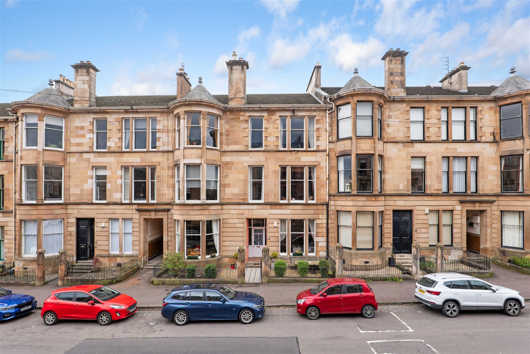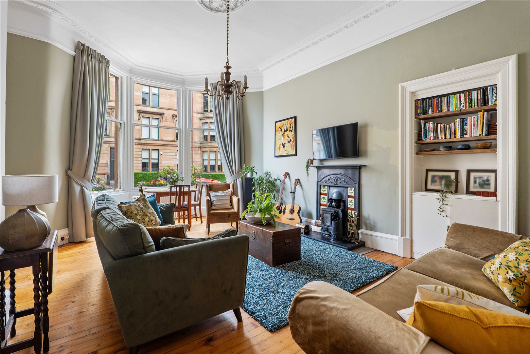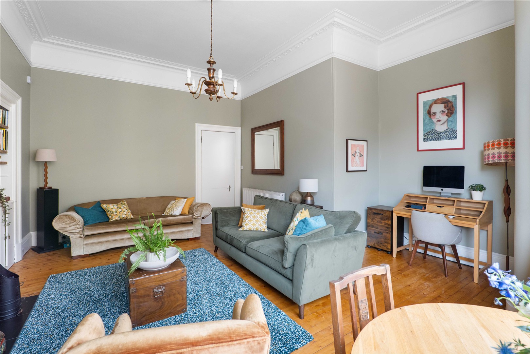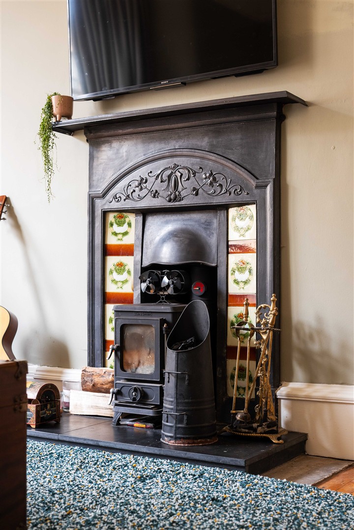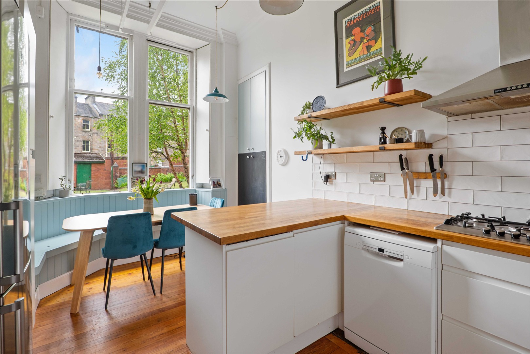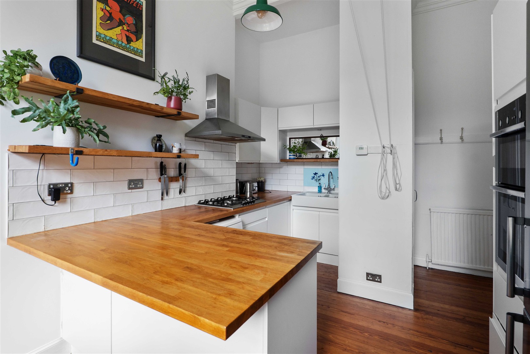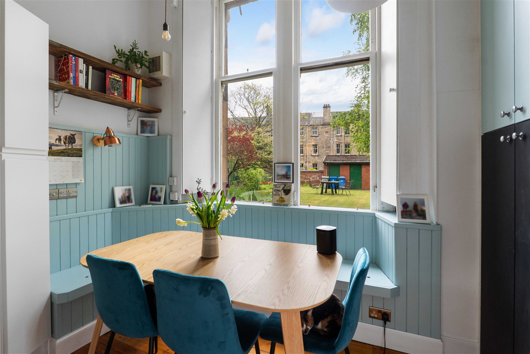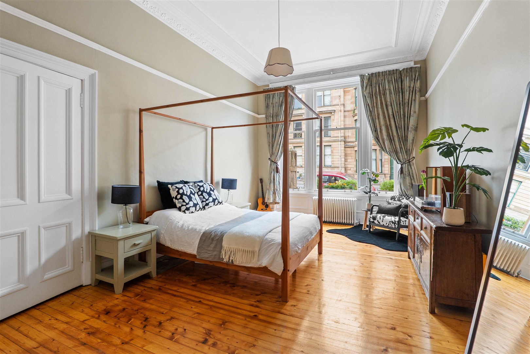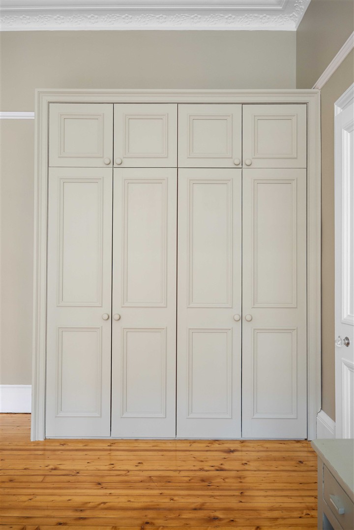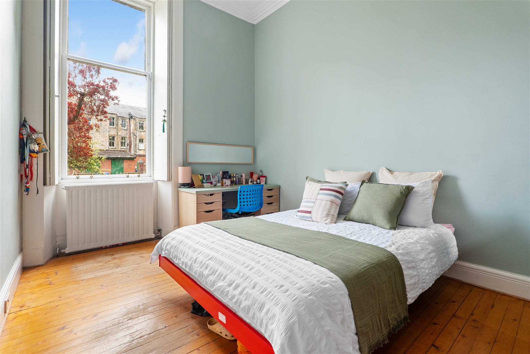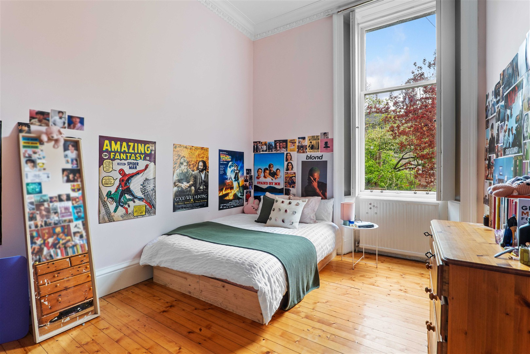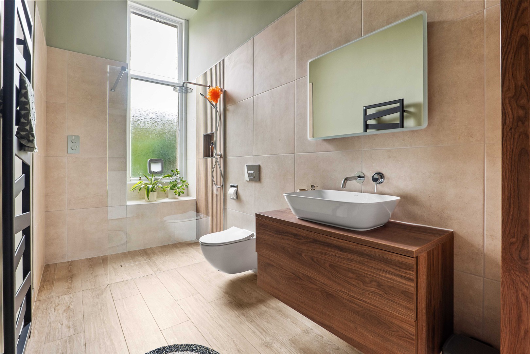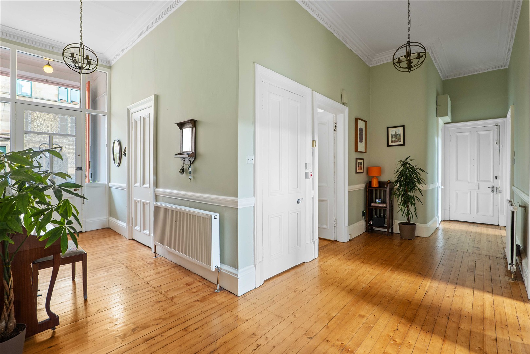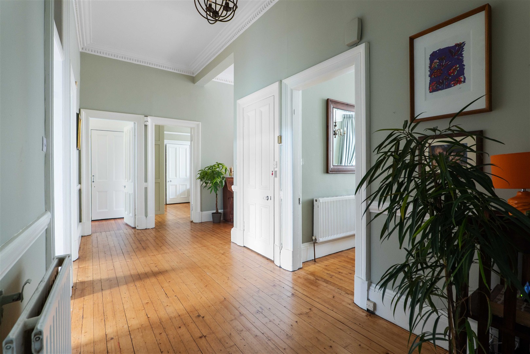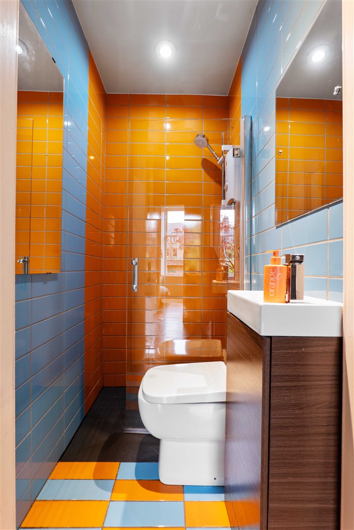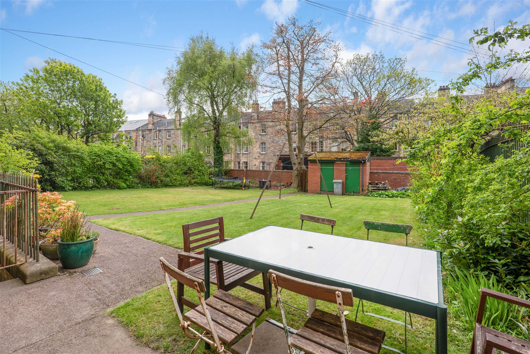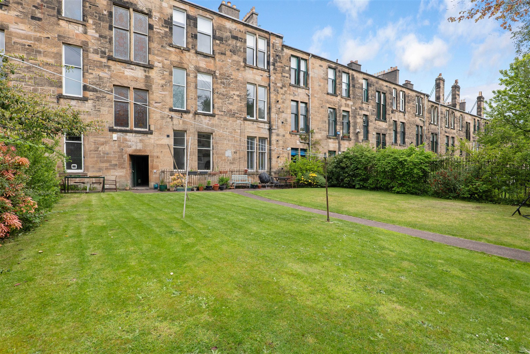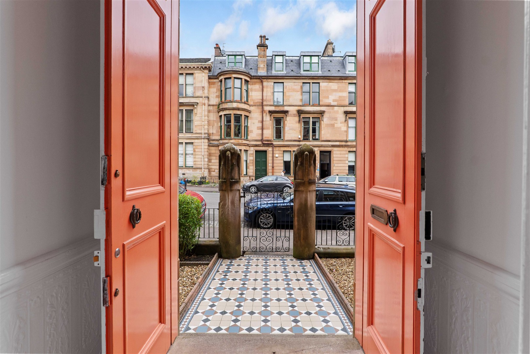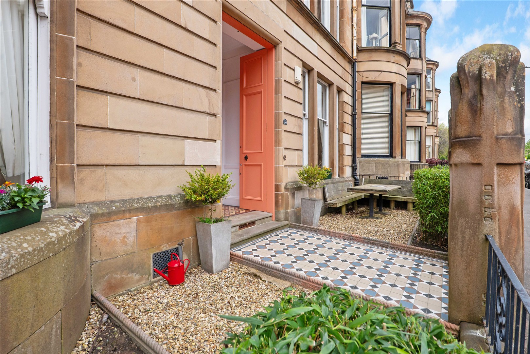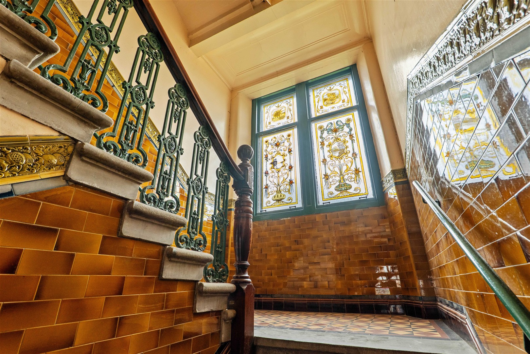55 Glencairn Drive
Offers Over £395,000
- 3
- 2
- 1
- 1614 sq. ft.
An outstanding main door flat delivering generous and flexible accommodation all on one level with a modern specification and a private front garden in a popular pocket of Pollokshields.
The accommodation includes: private main door access through entrance vestibule, L-shaped reception hallway and a tremendous bay windowed lounge with feature multi fuel stove and dining recess. A sizeable kitchen is to the rear of the property offering a wide range of modern units, integrated double oven / gas hob / extractor, wooden butcherblock worktops, and inbuilt seating area with bespoke storage provision. A utility cupboard is accessed from the hallway. There are three double bedrooms, the principal of which is particularly generous and offers inbuilt storage. The main bathroom is beautifully appointed with walk-in shower, contemporary tiling and inbuilt storage. There is also a useful second shower room off the hallway. Whilst enjoying a modern specification, the property also displays a fantastic range of original features such as exposed floorboards, moulded plasterwork, fireplace and windows.
The specification includes gas central heating, large sash and case windows throughout ensuring a huge degree of light flooding every room, and contemporary décor. As well as the main door entrance, our clients have a door from their hallway leading into the common close. The property provides excellent storage internally alongside a communal store underneath the building (formerly washhouses). The property has well presented private gardens to the front, whilst the rear garden is shared with the five other flats in the building with a covered bin store.
EER Band - D
Local Area
55 Glencairn Drive is around the corner from popular retail units in Pollokshields and Strathbungo where independent coffee houses, restaurants, bakeries and bars jostle for position. Recreational pursuits are available at Maxwell Park, Pollok Country Park and Titwood Lawn Tennis Club. Pollokshields West train station is within 400 yards of the front door, Shields Road underground station is one mile away and the M77 connects the Southside of Glasgow to Scotland’s motorway network.
Directions
Sat Nav: 55 Glencairn Drive, Glasgow, G41 4QW
Enquire
Branch Details
Branch Address
247 Kilmarnock Road,
Shawlands,
G41 3JF
Tel: 0141 636 7588
Email: shawlandsoffice@corumproperty.co.uk
Opening Hours
Mon – 9 - 5.30pm
Tue – 9 - 5.30pm
Wed – 9 - 8pm
Thu – 9 - 8pm
Fri – 9 - 5.30pm
Sat – 9.30 - 1pm
Sun – 12 - 3pm

