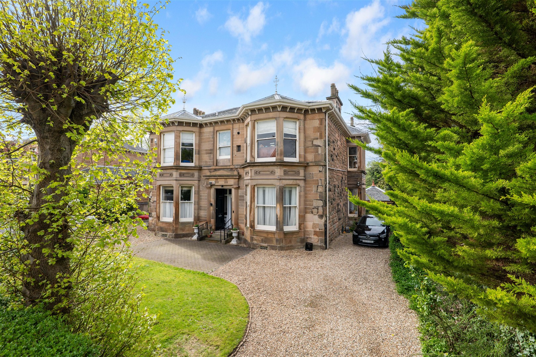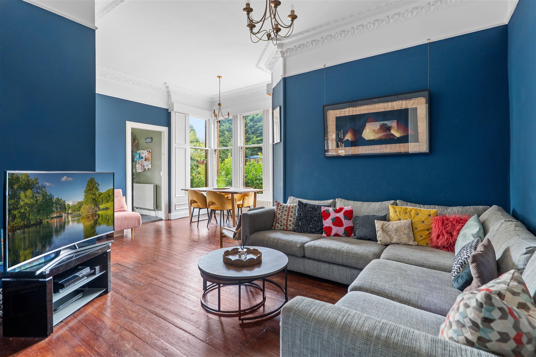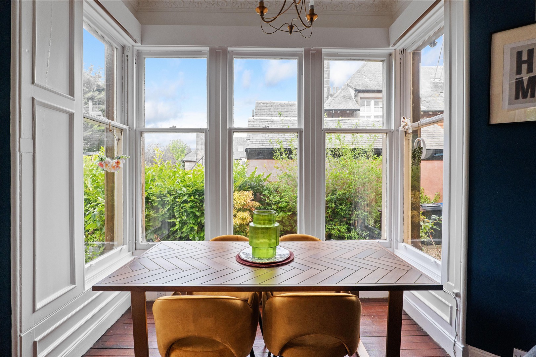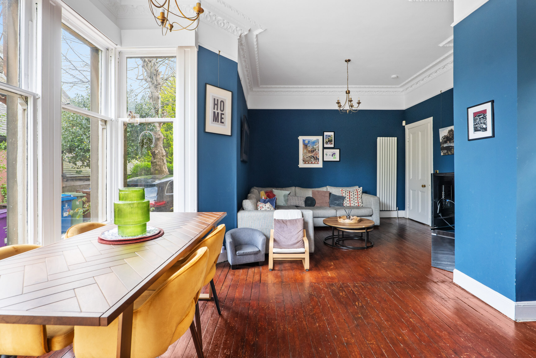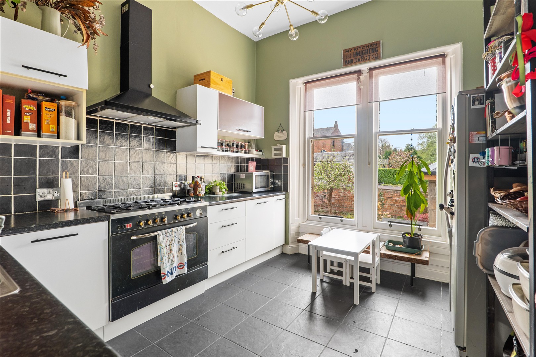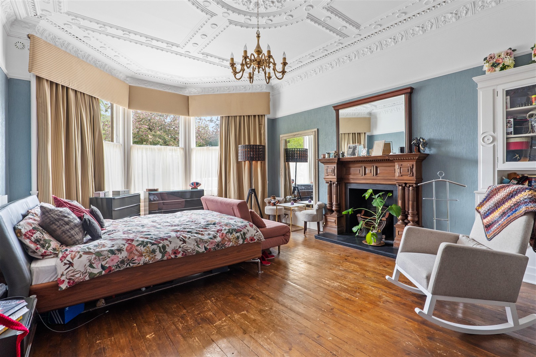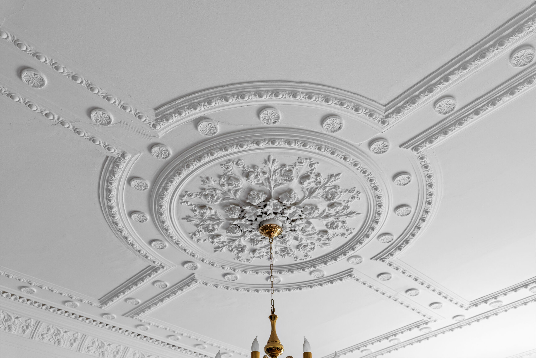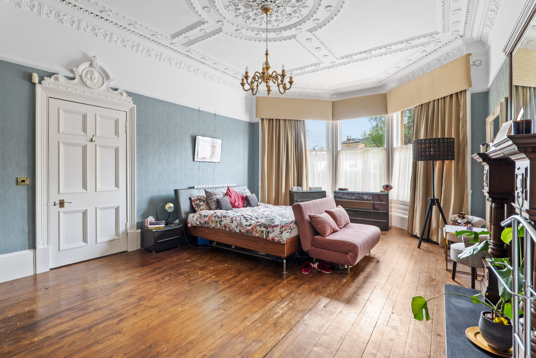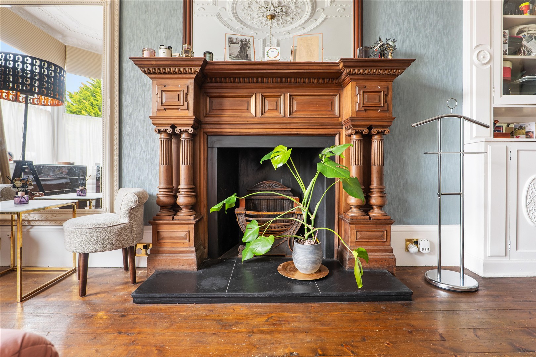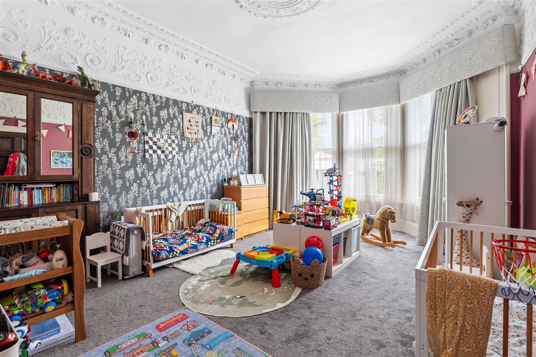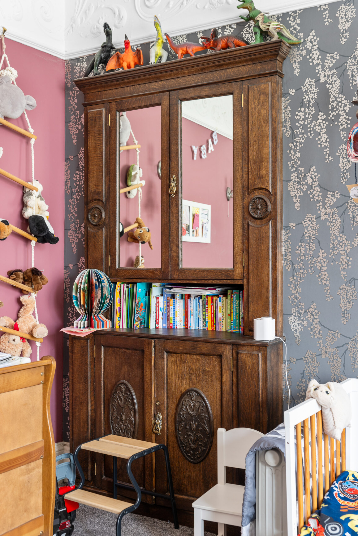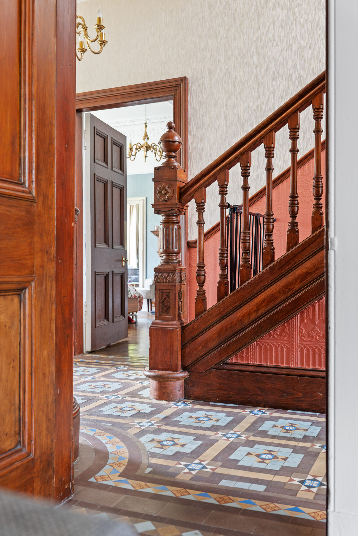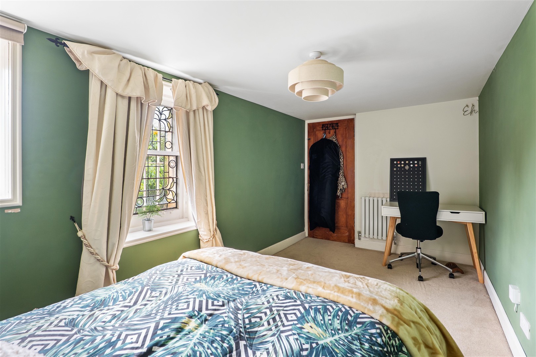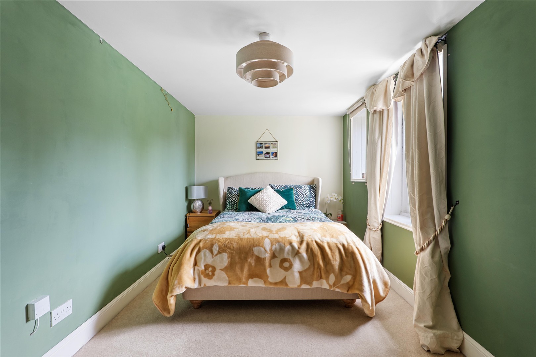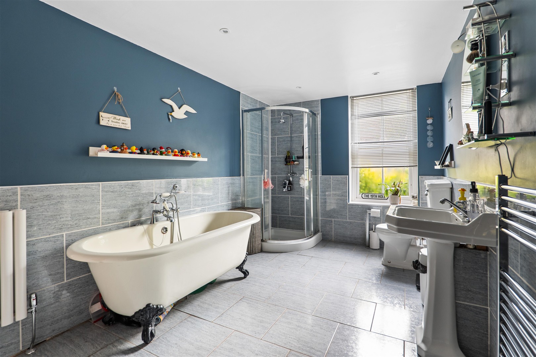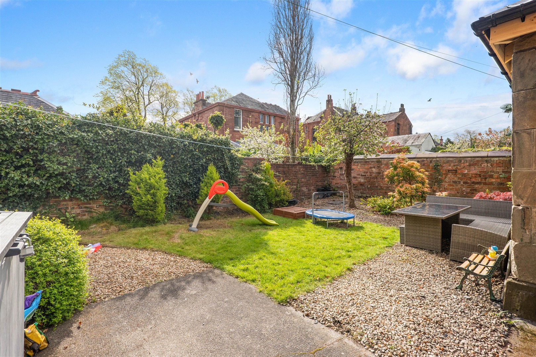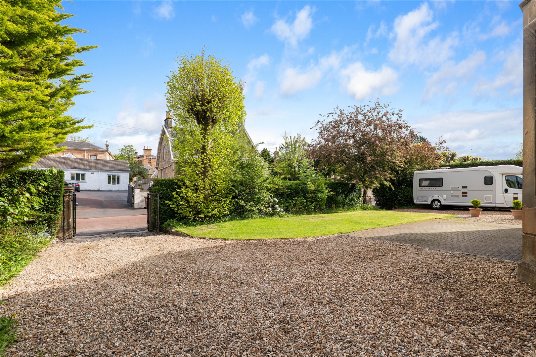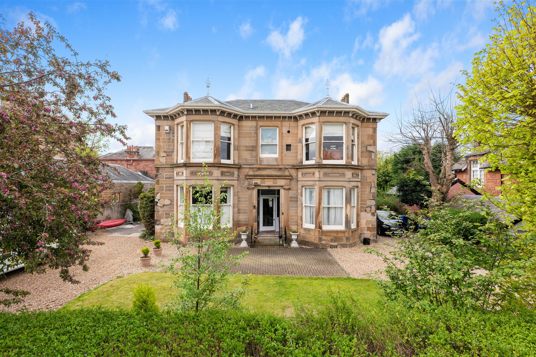33 Dalkeith Avenue
Offers Over £385,000
- 3
- 1
- 1
- 1227 sq. ft.
An exceptional lower conversion of a detached sandstone villa, with a flexible layout, private gardens, parking and stone outhouse.
Set towards the end of the no-through section of Dalkeith Avenue, this impressive conversion comprises the full ground floor and half landing of an attractive red sandstone detached villa. This property is presented to the market in great order and offers the potential buyer an array of accommodation with a flexible layout and modern specification, yet retains a wealth of original features, most notably - original timber casement windows, original doors, ornate woodwork, ceiling plasterwork and cornicing.
There is main door access to original entrance hallway with wonderful mosaic floor tiling and staircase leading to half landing which hosts a double bedroom. To the front is a generously proportioned living room, currently utilised as principal bedroom, with deep bay window, and focal fireplace. The second bedroom is also to the front with bay window. The sitting/dining room to the side/rear is a large room with access to a modern fitted kitchen and box bay window to the side. Finally, the bathroom is well appointed with modern sanitaryware including standalone bath and contemporary tiling.
The property has a system of gas fired central heating and is decorated in modern tones throughout ensuring a walk-in proposition for any buyer. Externally, the property has access to sizable private gardens which enjoy an excellent degree of privacy to the rear with direct access from the hallway. A driveway provides off street parking and leads to a detached stone garage, which is currently utilised as an outhouse.
EER Band - E
Local Area
Shops and amenities are provided upon Nithsdale Road and Kildrostan Street whilst more extensive amenities are available at the Marks and Spencer’s store at Queen’s Park, the Sainsburys Local on Darnley Road, the Asda store at Govan, the Morrisons store at Crossmyloof, and the shopping mall at Silverburn is a short drive to the West.
Recreational pursuits are varied namely at Clydesdale Cricket Club, Titwood Bowling and Tennis Club, Maxwell Park, Pollok Country Park where Pollok House and the world famous Burrell collection can be found, also Bellahouston Park & its Ski and Sports Centre.
Frequent public transport services provide rapid commuter access to the city centre. The local railway station is approximately 300 yards walk – Dumbreck
Directions
SAT NAV: 33 Dalkeith Avenue, Dumbreck, G41 5BL
Enquire
Branch Details
Branch Address
247 Kilmarnock Road,
Shawlands,
G41 3JF
Tel: 0141 636 7588
Email: shawlandsoffice@corumproperty.co.uk
Opening Hours
Mon – 9 - 5.30pm
Tue – 9 - 5.30pm
Wed – 9 - 8pm
Thu – 9 - 8pm
Fri – 9 - 5.30pm
Sat – 9.30 - 1pm
Sun – 12 - 3pm

