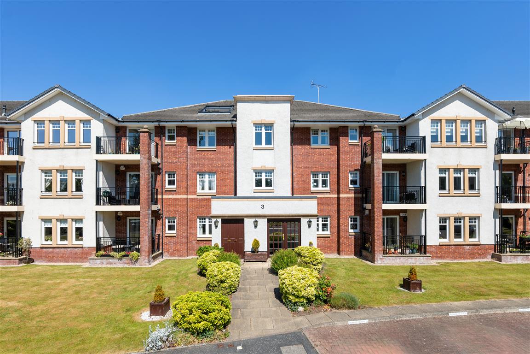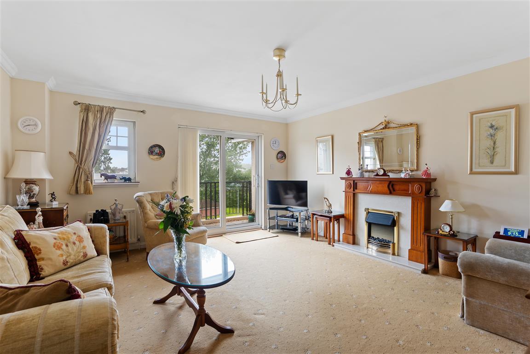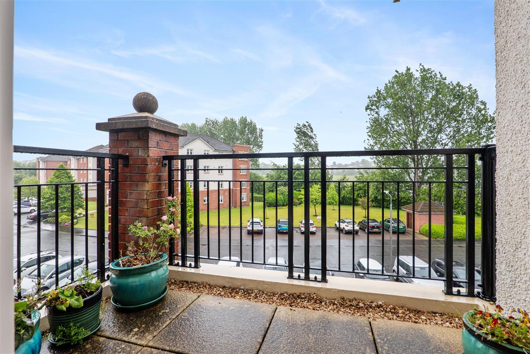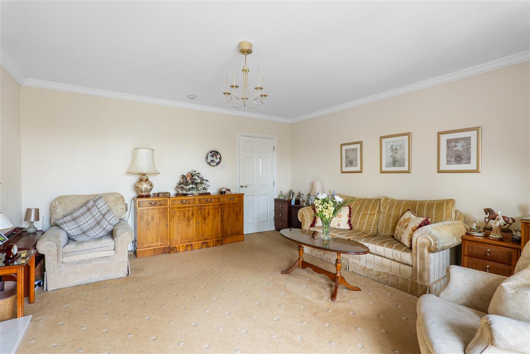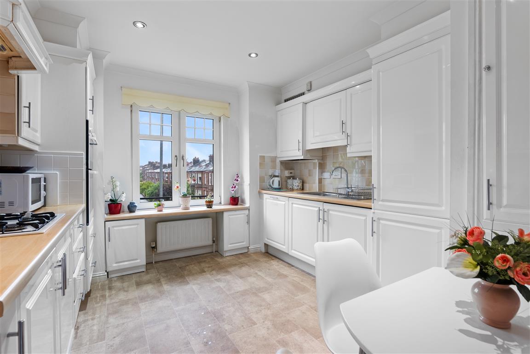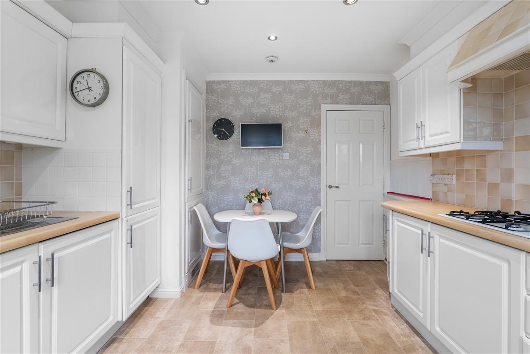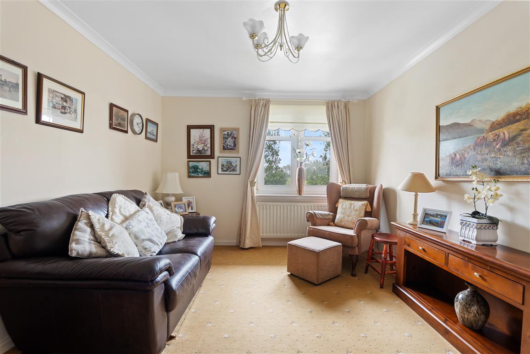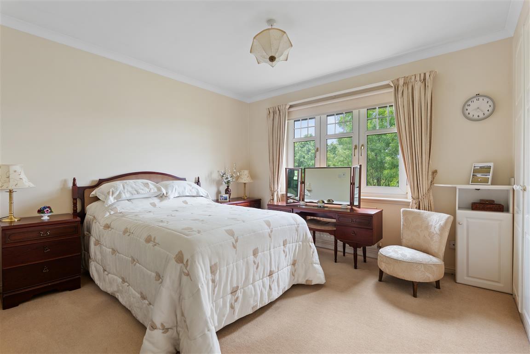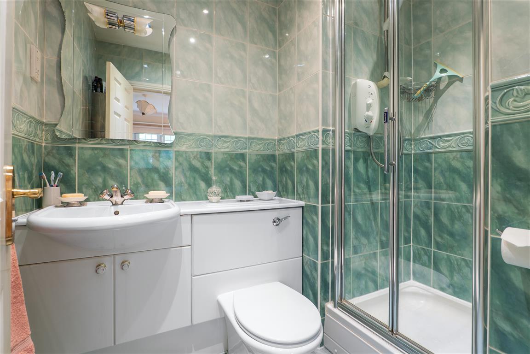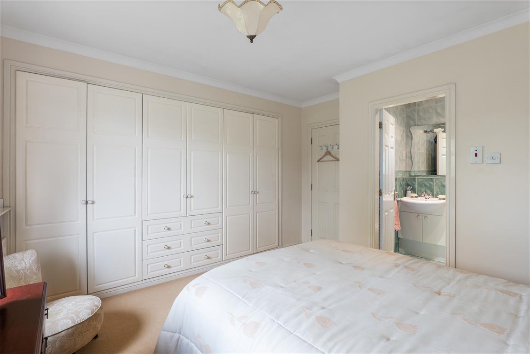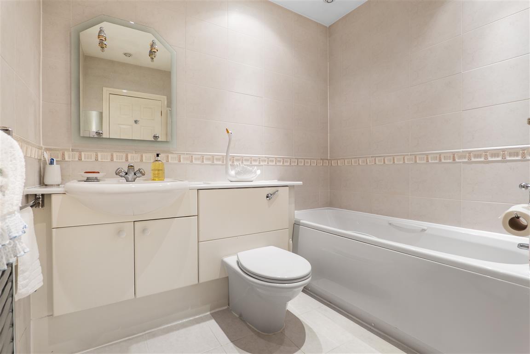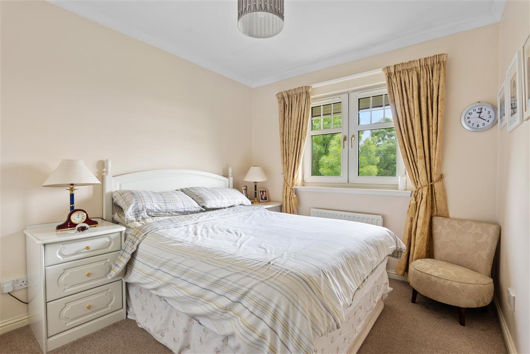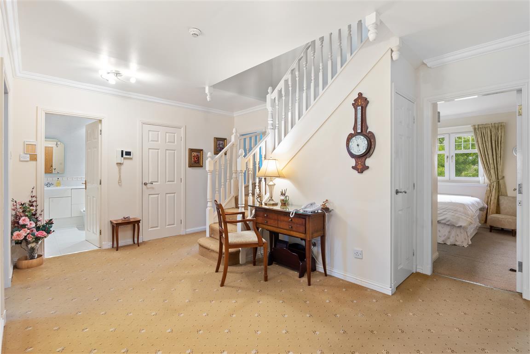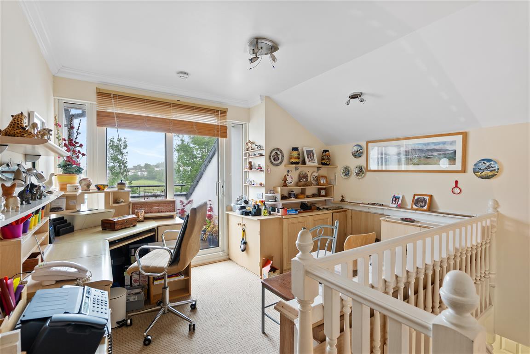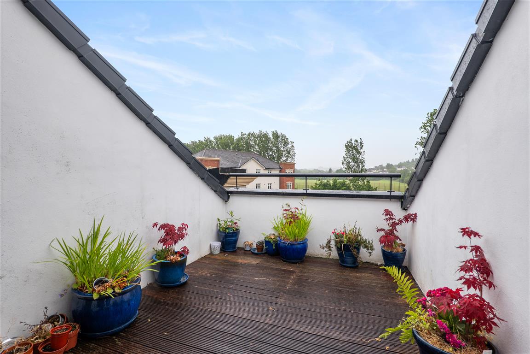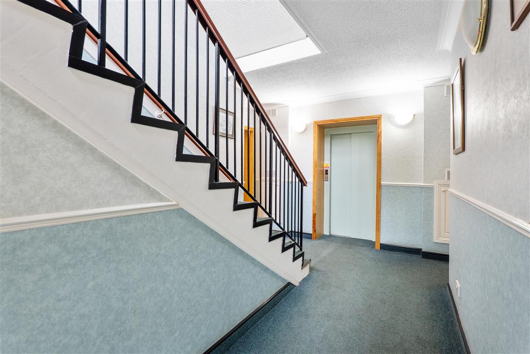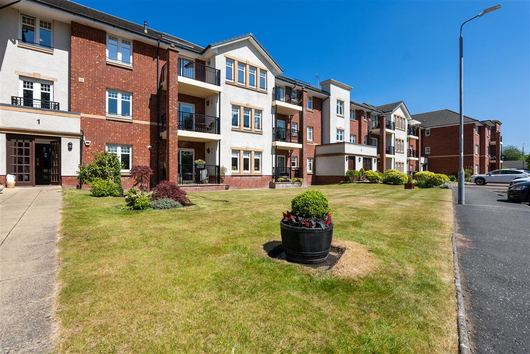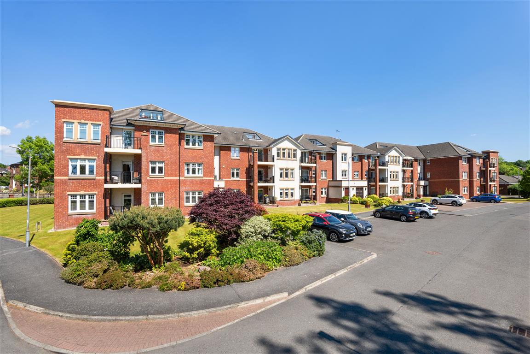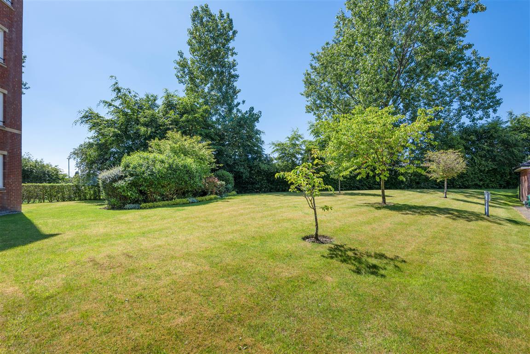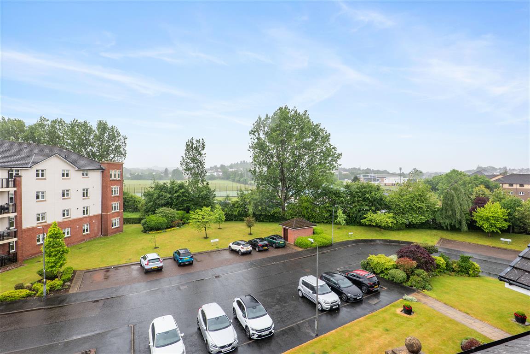3E Hazelden Park
Offers Over £375,000
- 3
- 2
- 2
- 1550 sq. ft.
**CLOSING DATE TUESDAY 24TH JUNE @ 12 noon** An impressive top floor penthouse style apartment commanding splendid open views.
Property Description
This penthouse style apartment has the benefit of having two private sun balconies and is set within one of the area’s most sought after private residential developments.
Set within delightful, landscaped residents gardens with private parking and garage, Corum are delighted to present to the market this penthouse, duplex apartment that has lift access and is presented to the market for the first time since it was built.
The accommodation offers a large, impressive reception hallway with generous storage provided via three storage cupboards, lovely sized lounge with focal point fireplace and private sun balcony, three double sized bedrooms (one used as a TV room), principal with en-suite shower room, main family bathroom and a lovely integrated dining sized kitchen. A staircase off the hallway gives access to an upper apartment that has its own private sun terrace and is currently utilised as a home office/study. The property has a system of gas central heating, double glazed windows, security entrance system and elevator access.
Local Area
The development is positioned within walking distance of a range of local amenities, including restaurants, cafes, delis, newsagents and coffee shops. More extensive shopping facilities are available at the Sainsbury’s store at Muirend, the Morrisons store in Newlands, or indeed the Silverburn shopping mall. The local railway station at Muirend is close at hand whilst there are a number of frequent bus links available on Clarkston Road.
Directions
SAT NAV G44 3HA
Recently Sold Properties
Enquire
Branch Details
Branch Address
5 Helena Place,
Clarkston,
G76 7RB
Tel: 0141 648 6000
Email: clarkston@corumproperty.co.uk
Opening Hours
Mon – 9 - 5.30pm
Tue – 9 - 5.30pm
Wed – 9 - 8pm
Thu – 9 - 8pm
Fri – 9 - 5.30pm
Sat – 9.30 - 1pm
Sun – By Appointment

