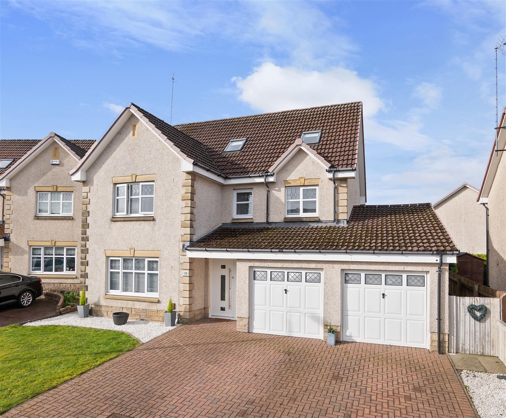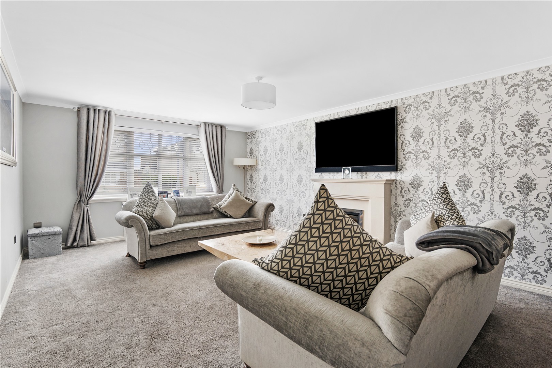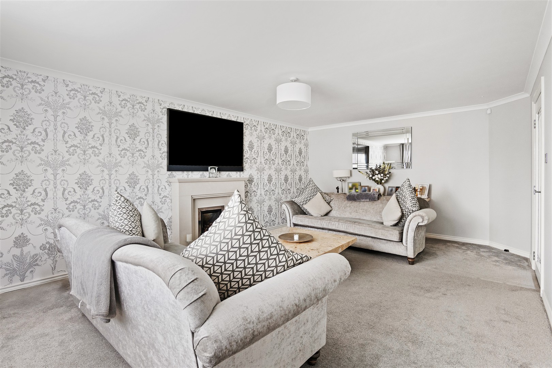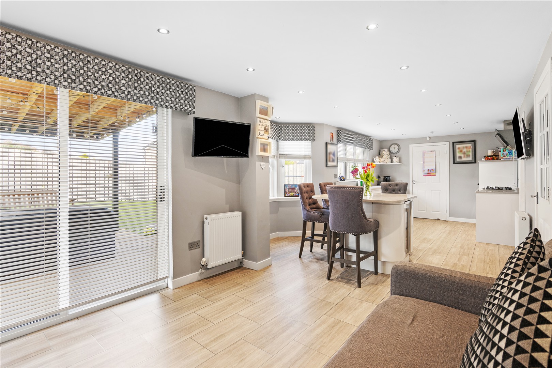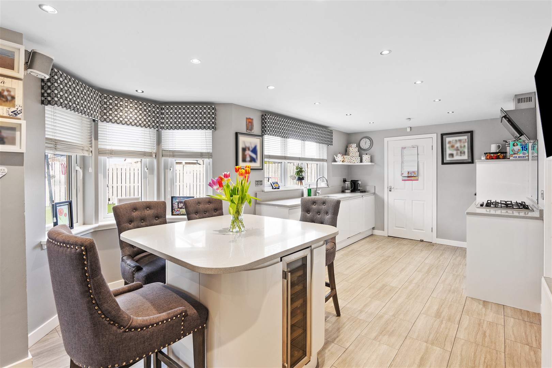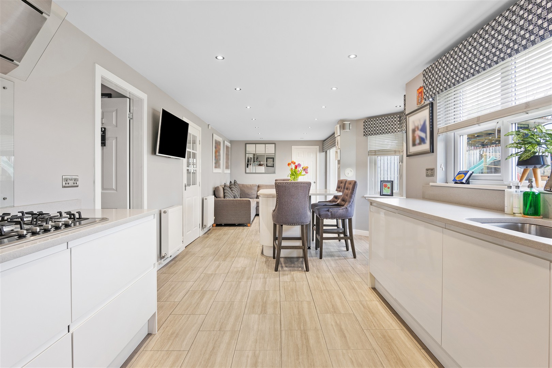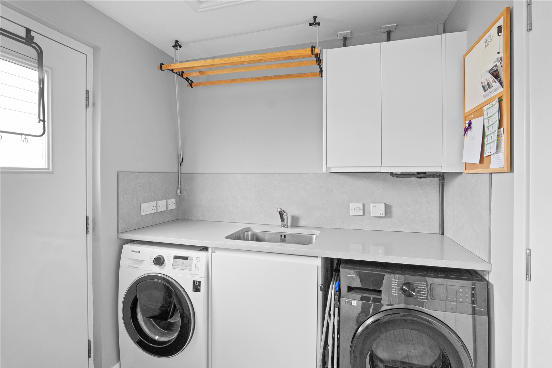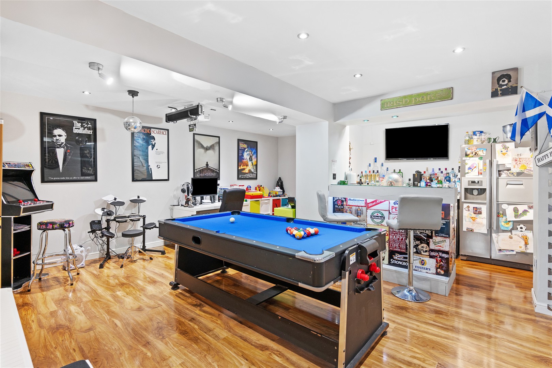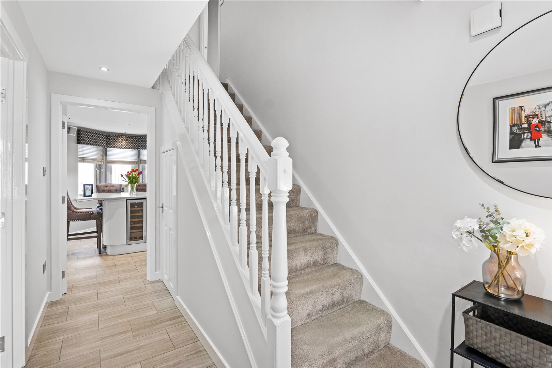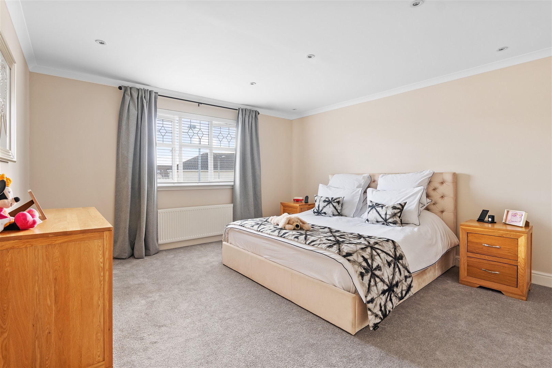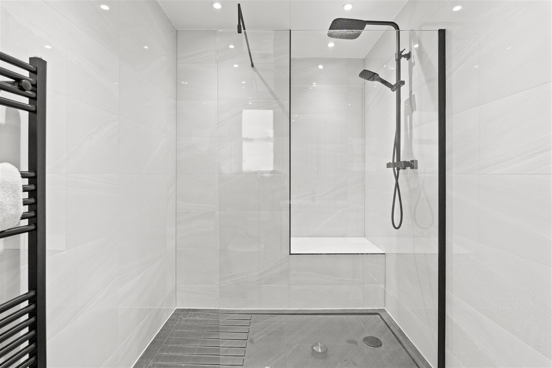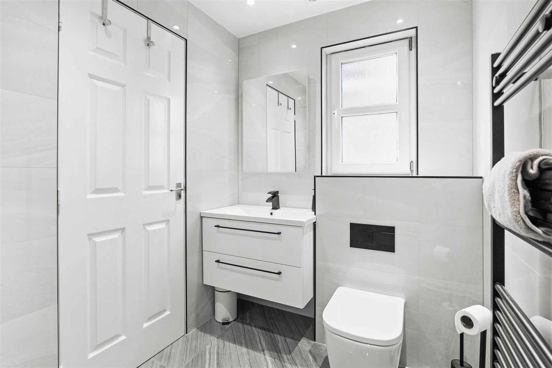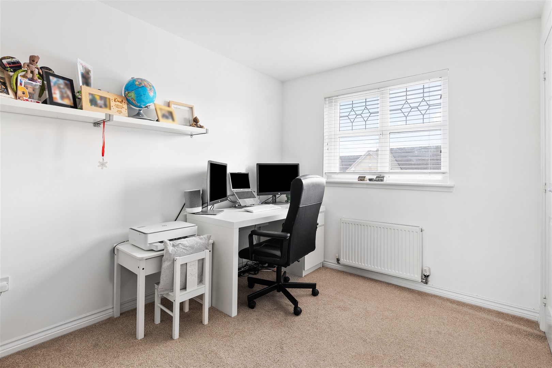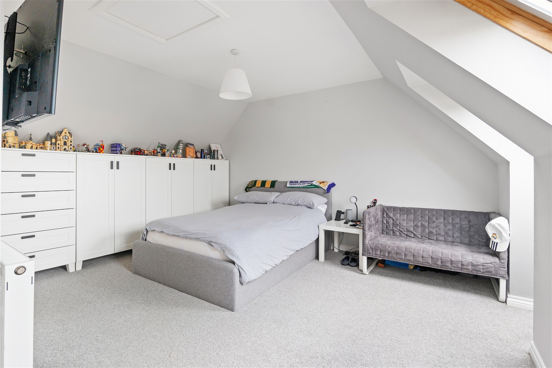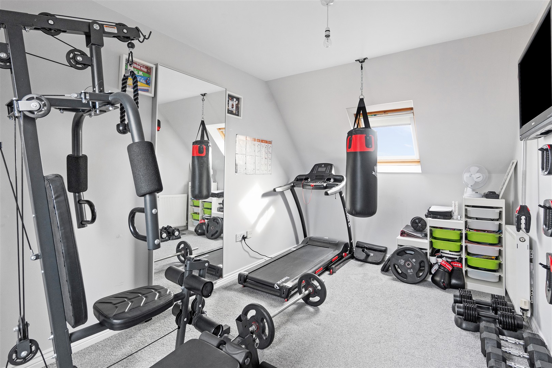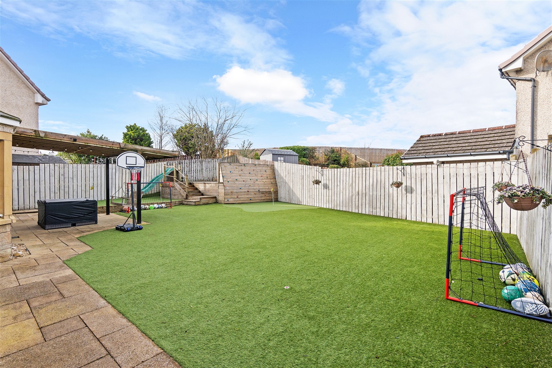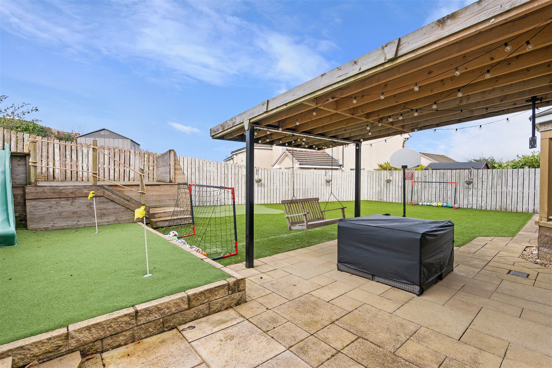12 Langlook Crescent
Offers Over £395,000
- 5
- 4
- 2
- 1851 sq. ft.
Set in beautifully manicured private grounds, South Westerly facing to the rear, a modern detached villa originally constructed by Persimmon Homes. Internally the property offers highly versatile family accommodation over 3 main levels.
Having been thoughtfully reconfigured and modernised by the current owners, this impressive modern detached villa offers family friendly accommodation with a modern specification and beautifully landscaped gardens.
The complete accommodation extends to entrance vestibule, welcoming hallway, outstanding lounge to the front with feature fireplace, outstanding open plan sitting/dining room to kitchen with pantry, utility and WC off. The kitchen area has a great range of units, integrated appliances, patio doors to gardens, bay window and central island. The integrated double garage is currently utilised as a games room/bar. A staircase leads to first floor revealing three versatile bedrooms, a dressing room (former bedroom) principal bedroom with en-suite shower room and separate main house bathroom. The second level has two additional double bedrooms and a further en-suite shower room.
The specification includes gas central heating, double glazing and fresh modern décor throughout. The property affords off street monoblock parking to the front with space for at least two vehicles. Garden grounds to the rear have been landscaped with a low maintenance approach in mind, including patio area, decking with climbing wall, and a putting green.
EER Band - C
Local Area
The property is positioned within walking distance of shops and amenities upon Crookston Road. More extensive amenities are found at the shopping mall at Silverburn Pollok, a short drive to the East or the Braehead Shopping mall is a short drive to the North West.
Recreational pursuits are varied including large municipal parks, health clubs/gyms, golf courses both public and private.
Schooling is available locally at primary and secondary levels.
Frequent public transport provides rapid commuter access to the city centre. The M77 Connects the South side of Glasgow to Scotland’s motorway network, Glasgow International airport, the Clyde coast and beyond.
Directions
Sat Nav: 12 Langlook Crescent, Crookston, G53 7NR
Recently Sold Properties
Enquire
Branch Details
Branch Address
247 Kilmarnock Road,
Shawlands,
G41 3JF
Tel: 0141 636 7588
Email: shawlandsoffice@corumproperty.co.uk
Opening Hours
Mon – 9 - 5.30pm
Tue – 9 - 5.30pm
Wed – 9 - 8pm
Thu – 9 - 8pm
Fri – 9 - 5.30pm
Sat – 9.30 - 1pm
Sun – 12 - 3pm

