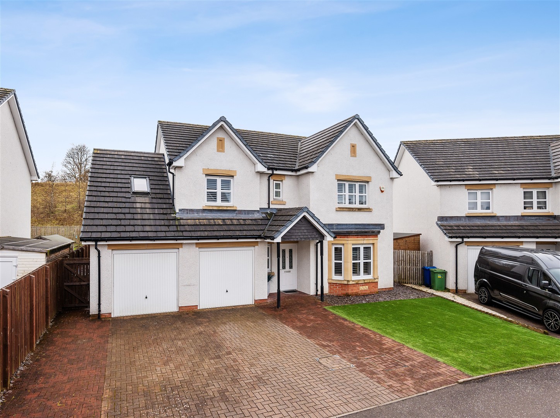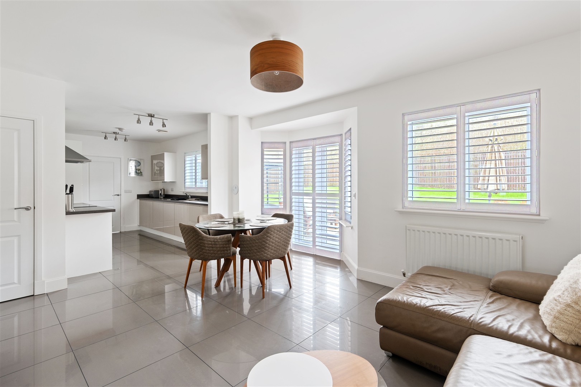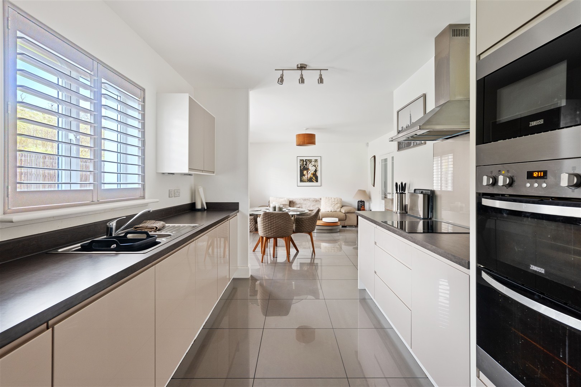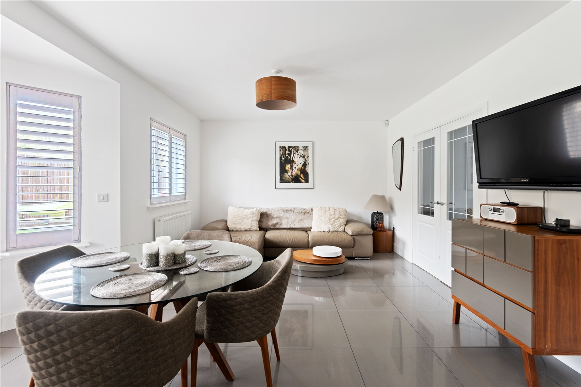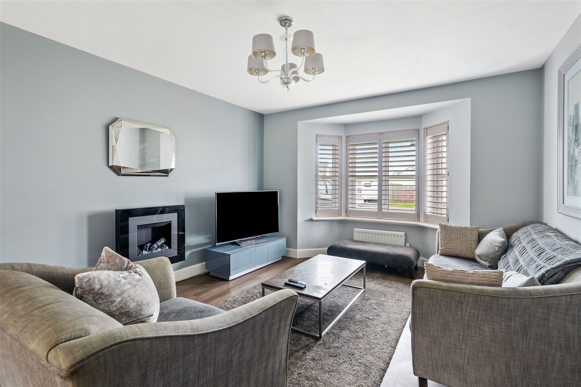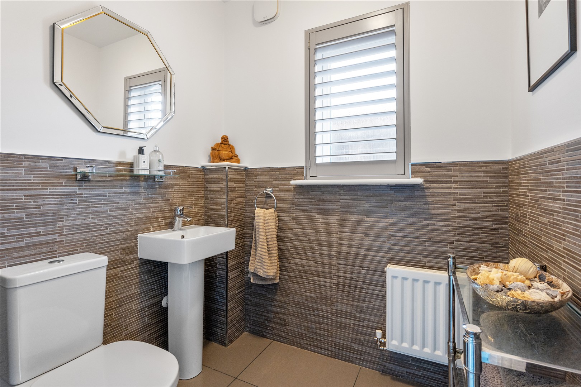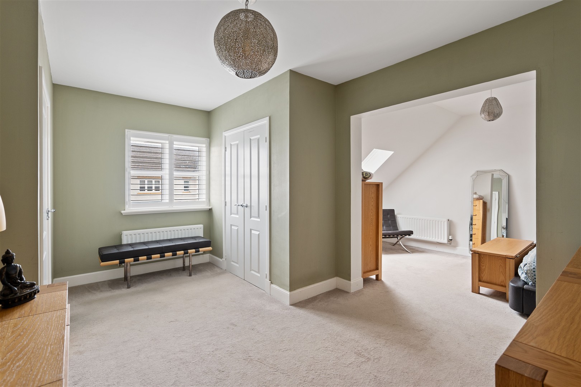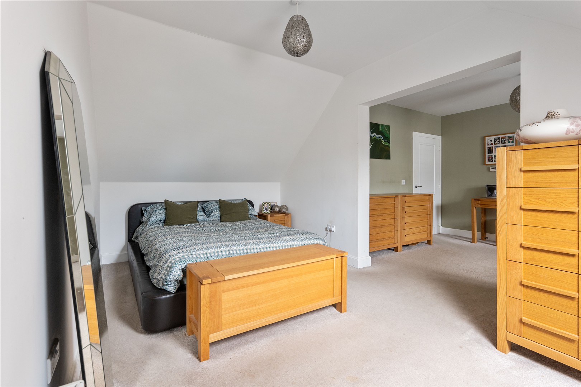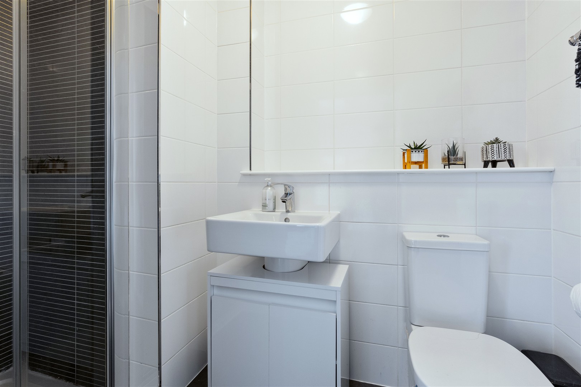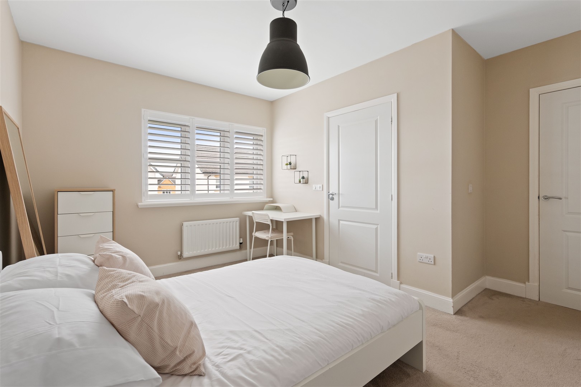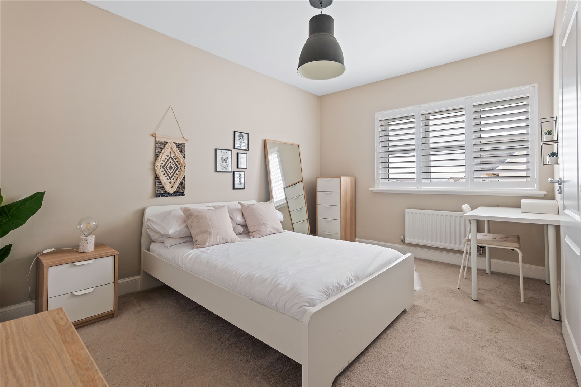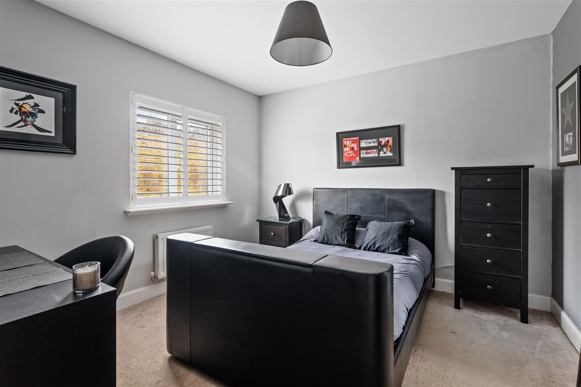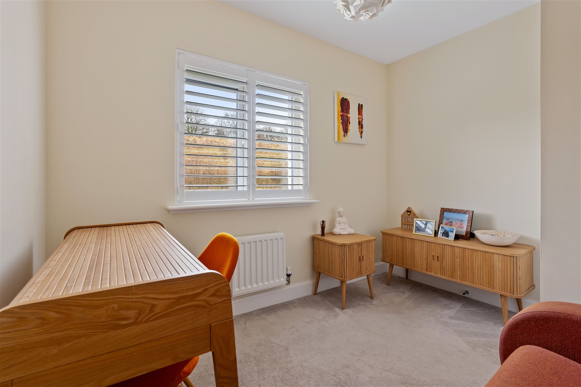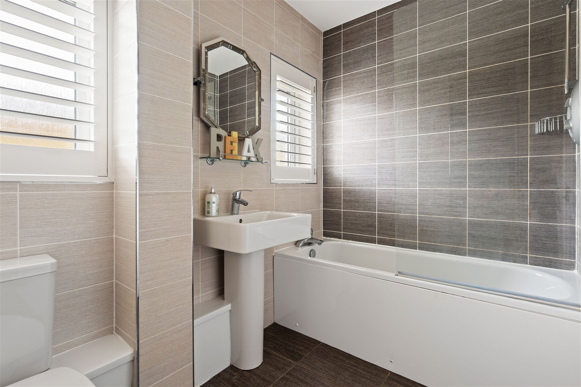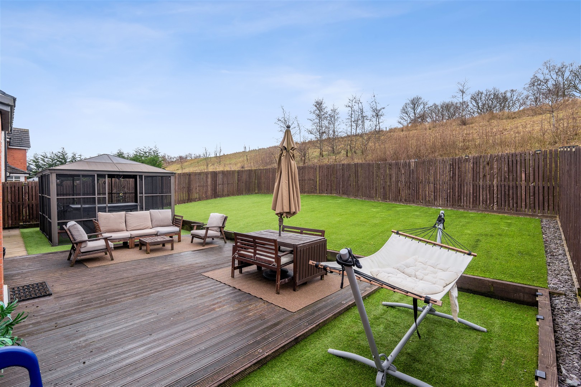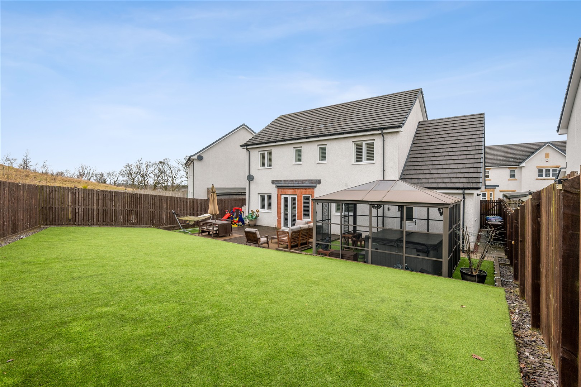55 Raeswood Crescent
Offers Over £359,000
- 4
- 4
- 1
- 1743 sq. ft.
A substantial four-bedroom modern detached villa by Miller Homes, set within beautifully landscaped southwest facing gardens.
Constructed by Messrs Miller Homes, a substantial four bedroom detached villa presented for sale in great order.
The property offers flexible accommodation formed over two levels, with a family friendly layout. Internally, the property extends to: entrance hallway (door access to the double garage), formal lounge to the front with bay window and French doors leading to the dining / sitting area of the kitchen. The substantial kitchen offers a great range of units and integrated appliances along with access to the gardens. Also on the ground floor is a utility room, W.C and large walk-in storage cupboard. On the first floor, there is a substantial main bedroom with dressing area and en-suite shower room, three further bedrooms (one with en-suite) and a well appointed main house bathroom.
The property boasts a modern specification throughout with quality floor coverings and fresh contemporary décor. The gardens have been beautifully landscaped and are fully enclosed to the rear, with a patio and pergola. The wide driveway provides off street parking for multiple cars and leads to an integral double garage.
EER Band - C
Local Area
The property is positioned within walking distance of shops and amenities on Crookston Road and Barrhead Road and further afield at Silverburn shopping centre where a number of high street retailers can be found.
Recreational pursuits are varied with nature walks/trails adjacent to the development and well maintained municipal parks, health clubs/gyms and golf courses (both private and public) all within easy reach.
Directions
Sat Nav: 55 Raeswood Crescent, Crookston, G53 7HE
Recently Sold Properties
Enquire
Branch Details
Branch Address
247 Kilmarnock Road,
Shawlands,
G41 3JF
Tel: 0141 636 7588
Email: shawlandsoffice@corumproperty.co.uk
Opening Hours
Mon – 9 - 5.30pm
Tue – 9 - 5.30pm
Wed – 9 - 8pm
Thu – 9 - 8pm
Fri – 9 - 5.30pm
Sat – 9.30 - 1pm
Sun – 12 - 3pm

