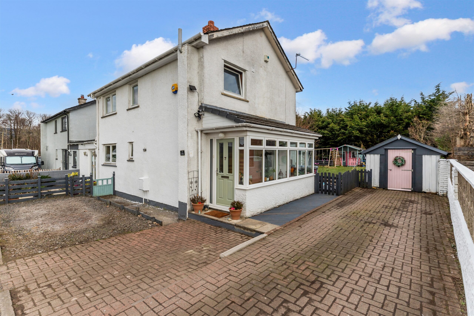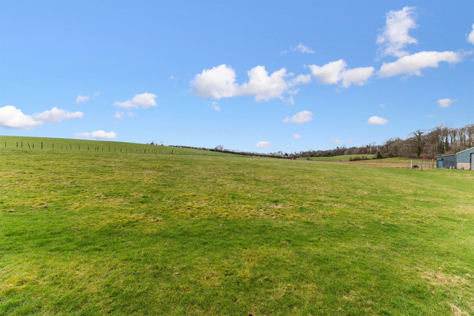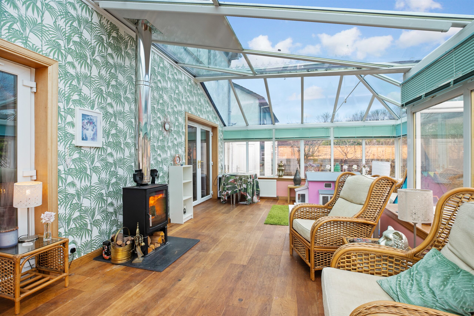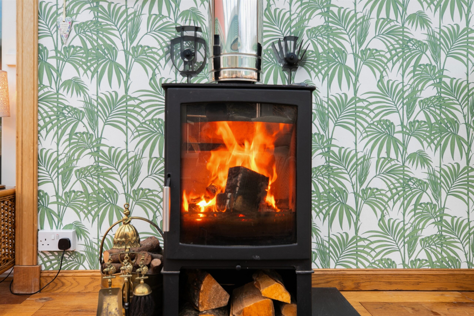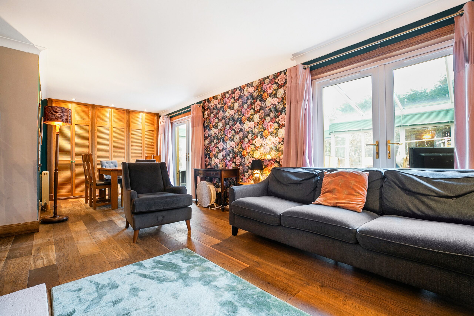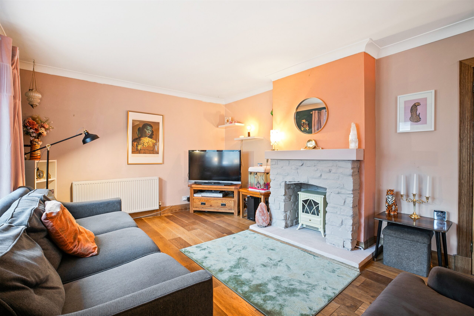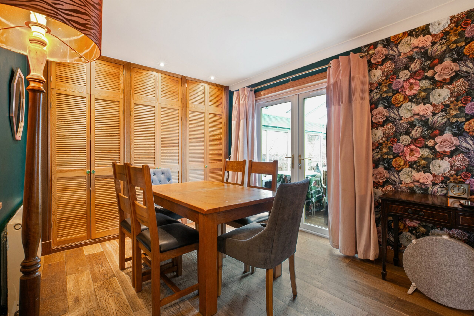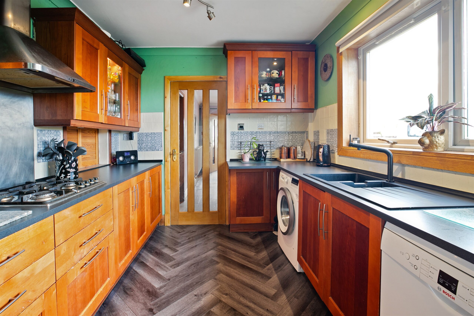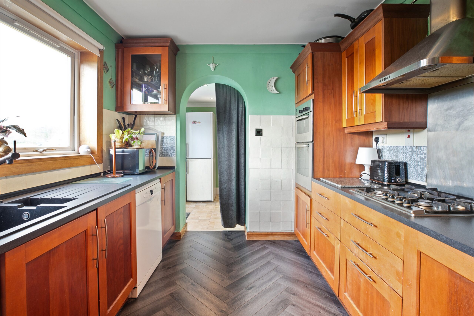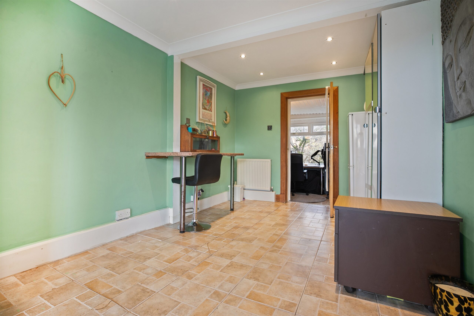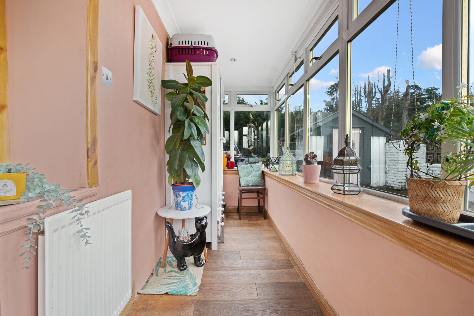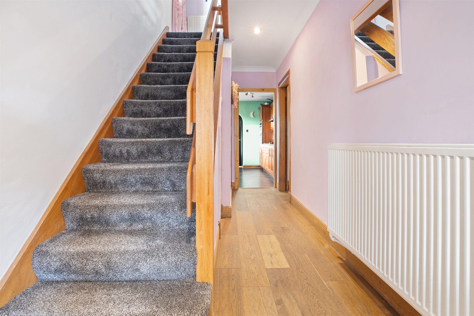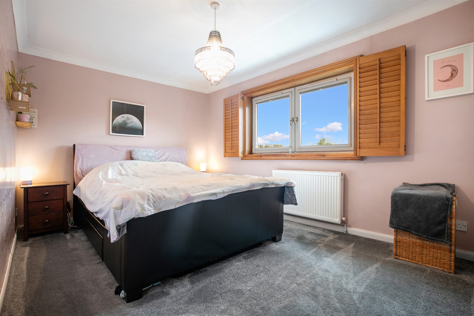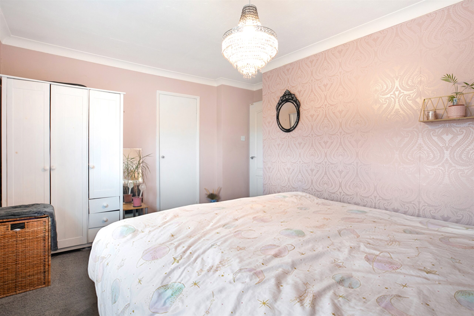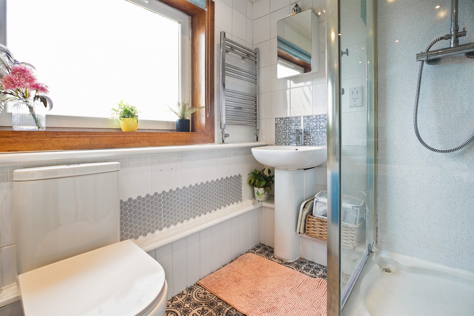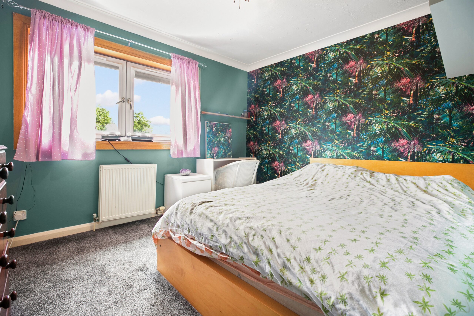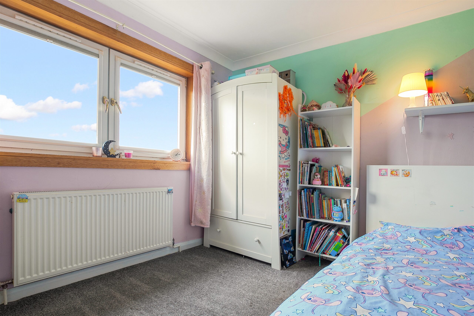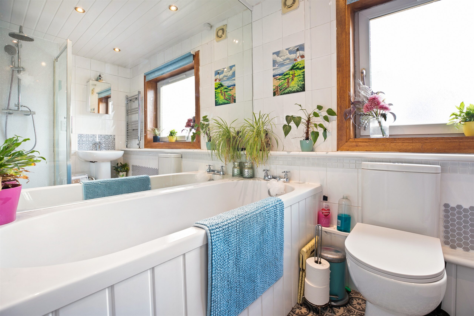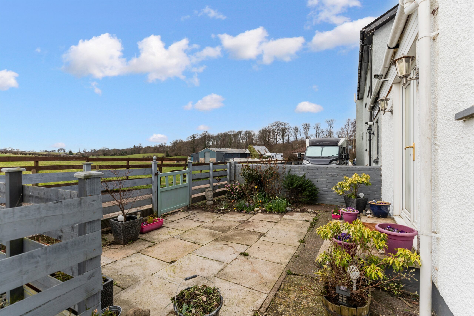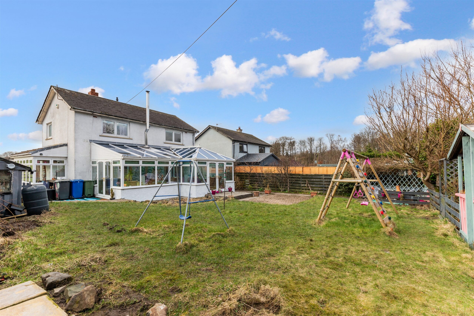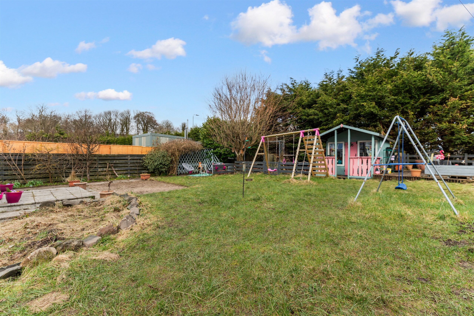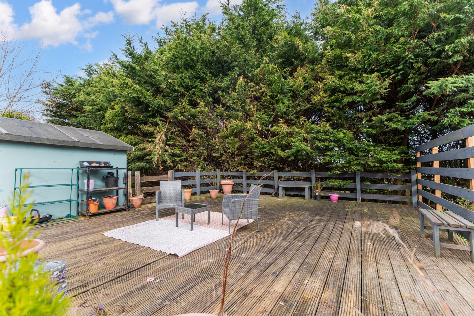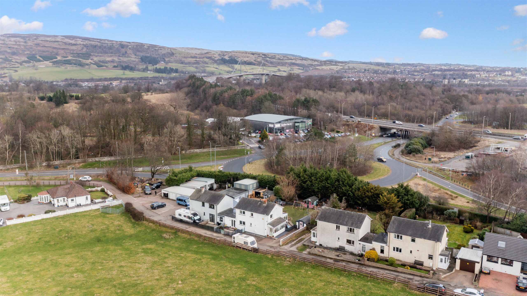7 Shilton Lane
Offers Over £285,000
- 3
- 2
- 2
- 1237 sq. ft.
A charming, three-bedroom link detached home positioned on a private lane with outstanding open views and generous garden grounds.
Property Description
This wonderful family home boasts an exciting history, built as part of the original bridge manager’s homes prior to the construction of Erskine bridge. The owners have taken the utmost care to ensure it is now presented as a contemporary family home with a substantial conservatory extension to the rear.
Entry into a large front vestibule with ample cloak and boot space, then onto the inner reception hall with guest W.C and staircase to the upper level. A rear facing, open plan lounge diner with focal point feature fireplace and masses of storage within the dining area. The incredible conservatory spans almost 24 feet and provides an excellent entertaining/family space with a focal point wood burning stove making the conservatory usable all year round, French doors open onto the rear garden.
The front facing kitchen provides a range of base and wall mounted units with complimentary worktop and integrated appliances throughout with the front aspect allowing you to appreciate the rolling countryside view, a large utility suite just off the kitchen with French doors onto a private front garden facing to the south west making it a perfect spot for evening dining. A further room just off the utility suite currently used as a home office/games room provides access to the rear garden grounds.
The upper level landing allows access to three double bedrooms and the family bathroom. The principal bedroom provides fitted wardrobe space, as does bedroom two, both have rear facing views. Bedroom three boasts wonderful views over the fields to the front. The house bathroom is fitted with a four-piece suite including separate shower unit.
This home is presented in contemporary order throughout, decoratively it is an exciting home to view, further benefits including full double glazing throughout and gas fired central heating.
Externally the home boasts substantial garden grounds, to the front monobloc driveway providing off road private parking, and the aforementioned front garden is fully enclosed. The rear garden is divided into several sections, a large laid lawn is surrounded by different points of interest, there is a small patio area, bordered flowerbed, raised decking area, kids summer house and an enclosed area ideal for growing fruit and vegetables. The garden is fully enclosed and private.
EER band: D
Council Tax Band: E
Local Area
The homes semi-rural location places it in a beautiful setting between the Renfrewshire villages of Bishopton and Erskine with easy access the abundance of amenities they offer. The village of Bishopton is known for its excellent recreational and medical facilities along with Bishopton Railway station giving quick rail access into Glasgow City. Erskine provides the closest supermarket and schooling facilities including the modern Park Mains High School. Retail therapy can be found at Linwoods Phoenix and Braehead retail centre both a short distance away.
Travel Directions
7 Shilton Lane, Bishopton, PA7 5PR
Recently Sold Properties
Enquire
Branch Details
Branch Address
2 Windsor Place,
Main Street,
PA11 3AF
Tel: 01505 691 400
Email: bridgeofweir@corumproperty.co.uk
Opening Hours
Mon – 9 - 5.30pm
Tue – 9 - 5.30pm
Wed – 9 - 8pm
Thu – 9 - 8pm
Fri – 9 - 5.30pm
Sat – 9.30 - 1pm
Sun – 12 - 3pm

