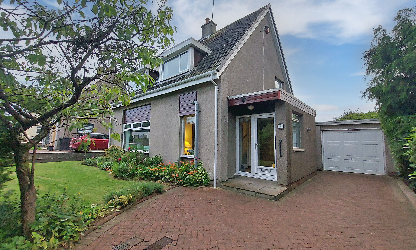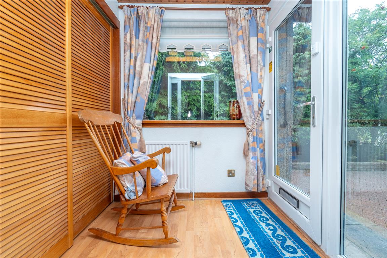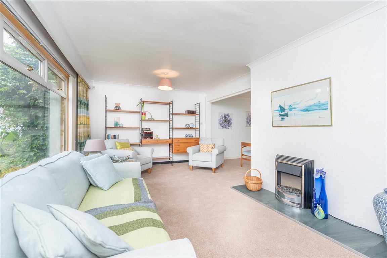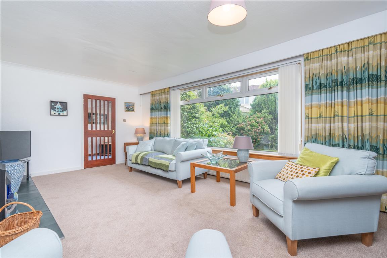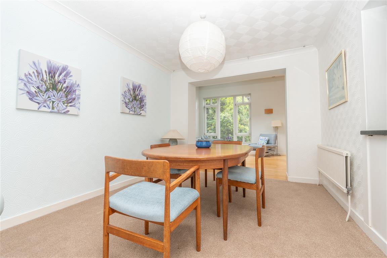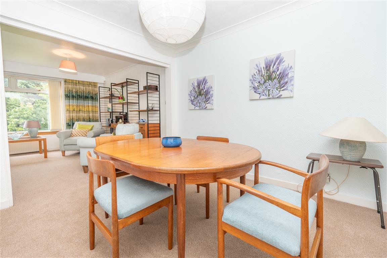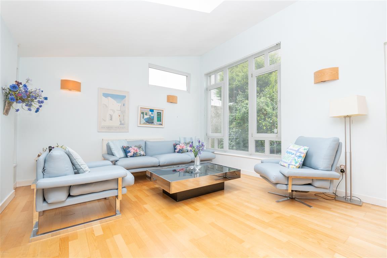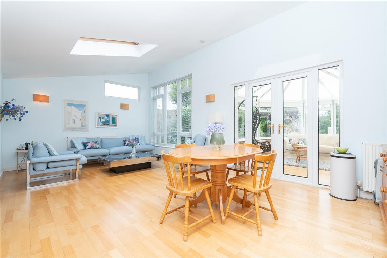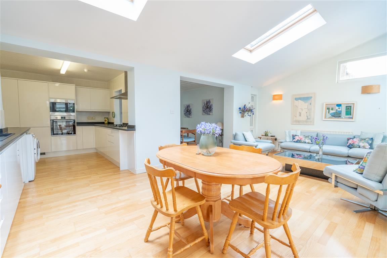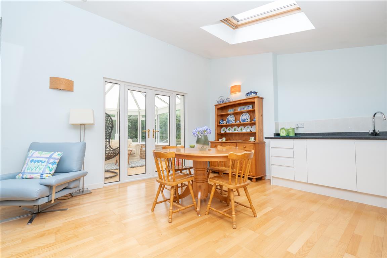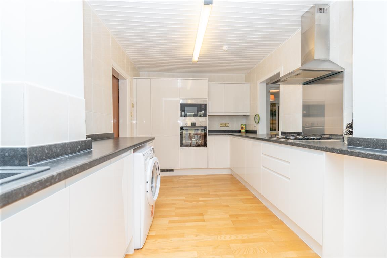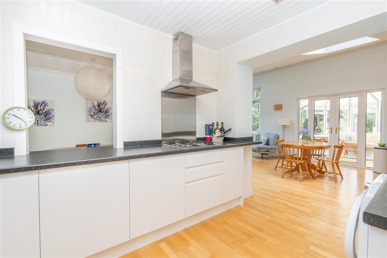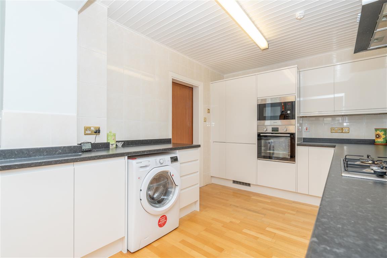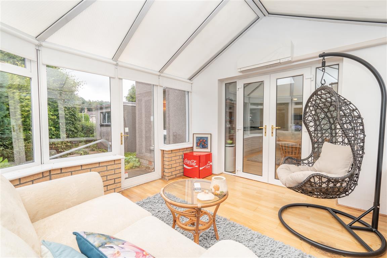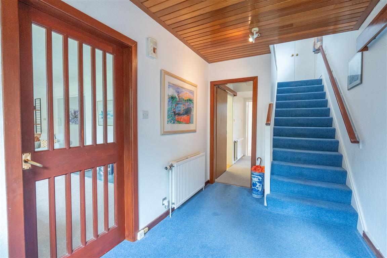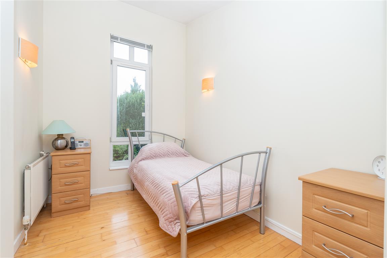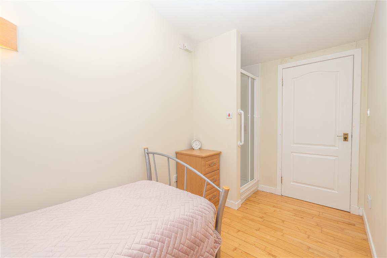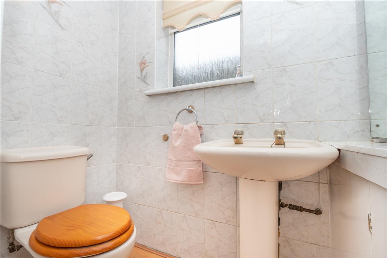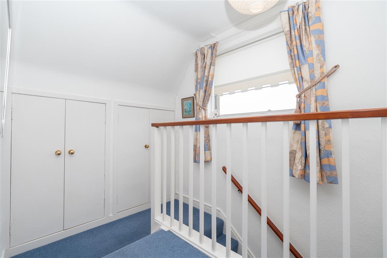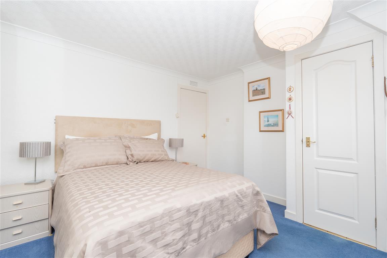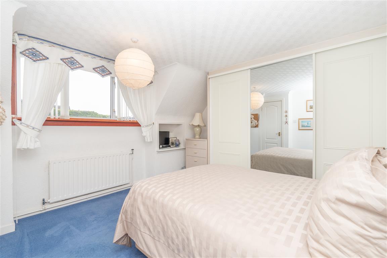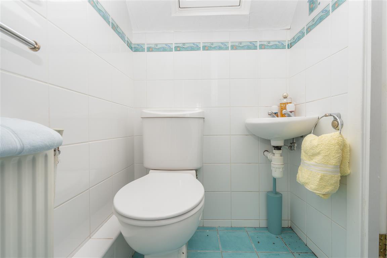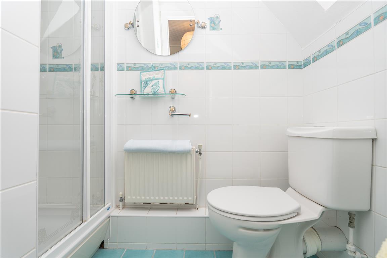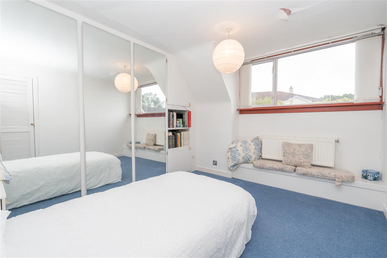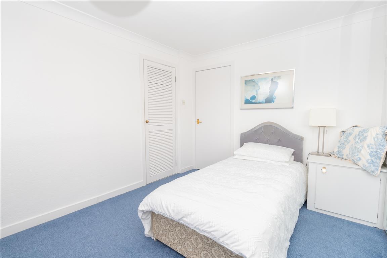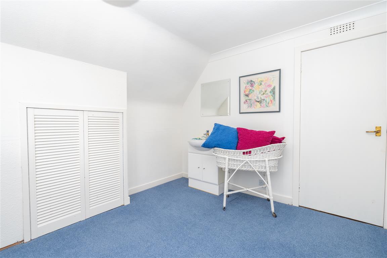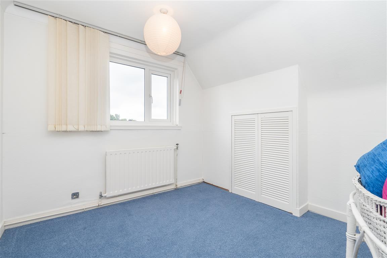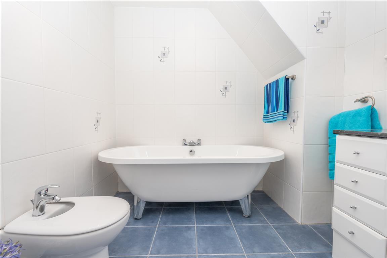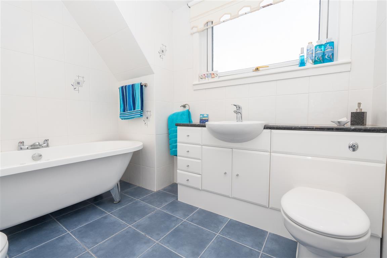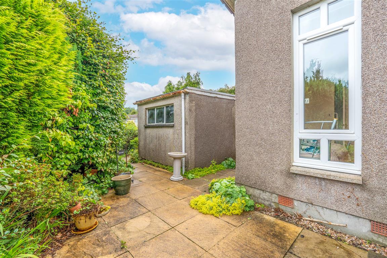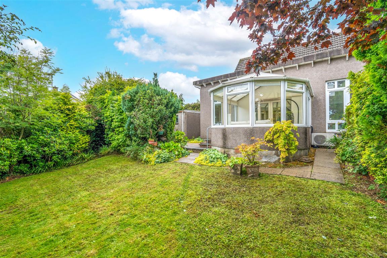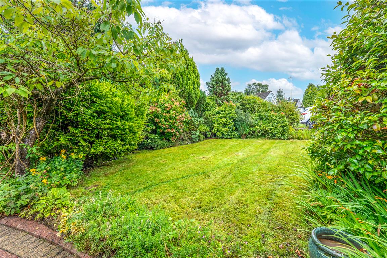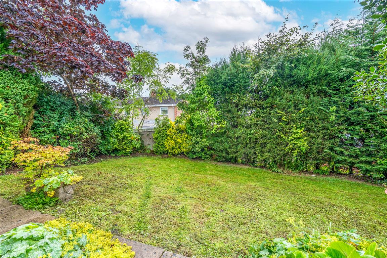An extended detached villa set within private garden grounds.
Property Description
This traditional detached villa enjoys a lovely location within this sought-after residential pocket of East Kilbride. Set within private garden grounds, the subjects have been extended to rear and now deliver a fantastic family home.
Ground floor accommodation extends to entrance hallway with WC and storage adjacent, generous front facing formal lounge, open plan to a lovely dining area, giving access into wonderful rear extension which provides an open plan family / dining area which links nicely back to a modern fitted kitchen with a range of wall and base mounted units. The extension further provides a downstairs double bedroom with en-suite shower room. Ground floor accommodation is completed by way of a rear conservatory giving access to gardens. The first floor gives access to three good double bedrooms with fitted wardrobes, principal with en-suite shower room and modern main family bathroom. Specification includes gas central heating, double glazing, upgraded kitchen and bathrooms, and overall, the property has been well presented and maintained throughout.
Externally the property is set within private, mature, and established garden grounds which retain a high degree of privacy. Easily maintained by virtue of primarily lawned areas. Monoblock driveway to front providing vehicular parking leading to detached garage.
Local Area
The property is situated within a highly desirable pocket and is conveniently located for highly regarded primary and secondary schools and South Lanarkshire College. The village, which is close at hand, boasts a wide variety of bars, restaurants and local amenities. East Kilbride’s main shopping centre, with an extensive range of high street shopping, is within walking distance and an impressive range of entertainment and sporting facilities are nearby. It benefits from regular bus and rail services connecting to the wider East Kilbride and Glasgow areas and other destinations throughout West and Central Scotland and is within easy reach of the M77 and M8 motorway networks.
Directions
SAT NAV G74 2HY
Enquire
Branch Details
Branch Address
5 Helena Place,
Clarkston,
G76 7RB
Tel: 0141 648 6000
Email: clarkston@corumproperty.co.uk
Opening Hours
Mon – 9 - 5.30pm
Tue – 9 - 5.30pm
Wed – 9 - 8pm
Thu – 9 - 8pm
Fri – 9 - 5.30pm
Sat – 9.30 - 1pm
Sun – By Appointment

